Kitchen with Dark Wood Cabinets and a Vaulted Ceiling Ideas and Designs
Refine by:
Budget
Sort by:Popular Today
1 - 20 of 787 photos
Item 1 of 3

The custom cabinets are walnut-stained knotty alder. Stainless steel Bosch appliances and copper hood make this kitchen rustic in feel but modern in convenience. Rattan wrapped counter stools finish off the warm cozy feel giving the entire space a very inviting vibe.

Kitchen with walnut cabinets and screen constructed by Woodunique.
This is an example of a large retro galley kitchen/diner in Little Rock with a submerged sink, dark wood cabinets, engineered stone countertops, blue splashback, ceramic splashback, stainless steel appliances, dark hardwood flooring, no island, white worktops, exposed beams, a vaulted ceiling, flat-panel cabinets and brown floors.
This is an example of a large retro galley kitchen/diner in Little Rock with a submerged sink, dark wood cabinets, engineered stone countertops, blue splashback, ceramic splashback, stainless steel appliances, dark hardwood flooring, no island, white worktops, exposed beams, a vaulted ceiling, flat-panel cabinets and brown floors.

Photo of a medium sized retro galley kitchen/diner in Phoenix with a belfast sink, shaker cabinets, dark wood cabinets, quartz worktops, white splashback, porcelain splashback, stainless steel appliances, terracotta flooring, an island, orange floors, white worktops and a vaulted ceiling.

This is an example of a contemporary galley open plan kitchen in Salt Lake City with a submerged sink, flat-panel cabinets, dark wood cabinets, stainless steel appliances, dark hardwood flooring, an island, brown floors, grey worktops, a vaulted ceiling and a wood ceiling.

The creative lighting in this kitchen illuminates both above and below the cabinets. This gives it a high-end look and provides flexible, layered lighting.
Design by: H2D Architecture + Design
www.h2darchitects.com
Built by: Carlisle Classic Homes
Photos: Christopher Nelson Photography

A Sapele buffet with wine storage provides a physcial separation between the kitchen and the dining area while maintaining access to the beautiful view beyond the dining room.
A Kitchen That Works LLC

Photo: Jessie Preza Photography
Inspiration for a medium sized mediterranean galley open plan kitchen in Jacksonville with a double-bowl sink, beaded cabinets, dark wood cabinets, engineered stone countertops, white splashback, mosaic tiled splashback, integrated appliances, dark hardwood flooring, an island, brown floors, brown worktops and a vaulted ceiling.
Inspiration for a medium sized mediterranean galley open plan kitchen in Jacksonville with a double-bowl sink, beaded cabinets, dark wood cabinets, engineered stone countertops, white splashback, mosaic tiled splashback, integrated appliances, dark hardwood flooring, an island, brown floors, brown worktops and a vaulted ceiling.

Modern materials were chosen to fit the existing style of the home. Mahogany cabinets topped with Caesarstone countertops in Nougat and Raven were accented by 24×24-inch recycled porcelain tile with 1-inch glass penny round decos. Elsewhere in the kitchen, quality appliances were re-used. The oven was located in its original brick wall location. The microwave convection oven was located neatly under the island countertop. A tall pull out pantry was included to the left of the refrigerator. The island became the focus of the design. It provided the main food prep and cooking area, and helped direct traffic through the space, keeping guests comfortable on one side and cooks on the other. Large porcelain tiles clad the back side of the island to protect the surface from feet on stools and accent the surrounding surfaces.
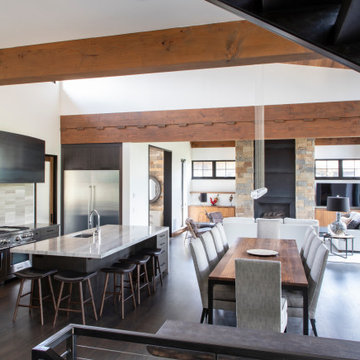
Design ideas for a kitchen in Other with a submerged sink, flat-panel cabinets, dark wood cabinets, engineered stone countertops, beige splashback, porcelain splashback, stainless steel appliances, medium hardwood flooring, an island and a vaulted ceiling.
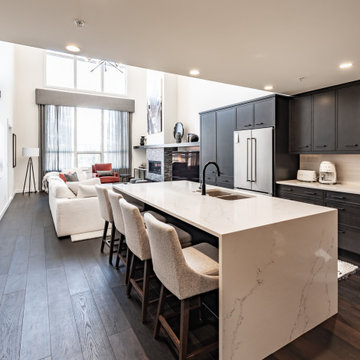
Photo of a medium sized modern galley kitchen/diner in Calgary with a submerged sink, shaker cabinets, dark wood cabinets, engineered stone countertops, beige splashback, ceramic splashback, stainless steel appliances, dark hardwood flooring, an island, brown floors, beige worktops and a vaulted ceiling.

Photo of a small contemporary u-shaped kitchen/diner in Miami with a built-in sink, flat-panel cabinets, dark wood cabinets, marble worktops, grey splashback, marble splashback, stainless steel appliances, laminate floors, an island, beige floors, white worktops and a vaulted ceiling.
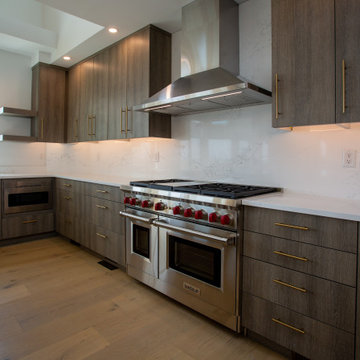
Large contemporary open plan kitchen in Other with a submerged sink, flat-panel cabinets, dark wood cabinets, engineered stone countertops, white splashback, engineered quartz splashback, stainless steel appliances, light hardwood flooring, multiple islands, beige floors, white worktops and a vaulted ceiling.
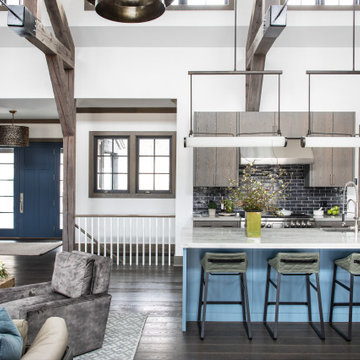
This is an example of a traditional l-shaped open plan kitchen in New York with a built-in sink, flat-panel cabinets, dark wood cabinets, black splashback, stainless steel appliances, dark hardwood flooring, an island, brown floors, white worktops, exposed beams and a vaulted ceiling.

Inspiration for a medium sized modern single-wall kitchen/diner in Newcastle - Maitland with a built-in sink, all styles of cabinet, dark wood cabinets, concrete worktops, window splashback, concrete flooring, an island, grey floors, grey worktops and a vaulted ceiling.
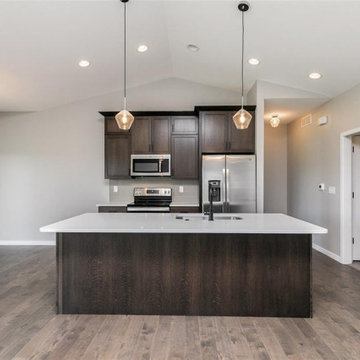
Photo of a small modern galley open plan kitchen in Cedar Rapids with a submerged sink, flat-panel cabinets, dark wood cabinets, engineered stone countertops, grey splashback, ceramic splashback, stainless steel appliances, medium hardwood flooring, an island, brown floors, white worktops and a vaulted ceiling.
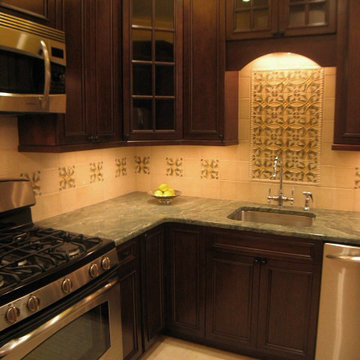
973-857-1561
LM Interior Design
LM Masiello, CKBD, CAPS
lm@lminteriordesignllc.com
https://www.lminteriordesignllc.com/
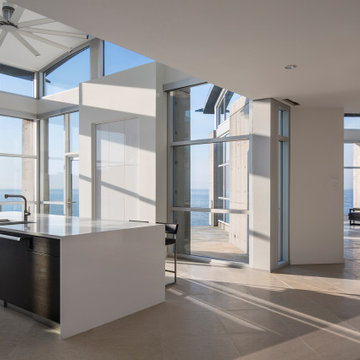
Design ideas for a large beach style galley kitchen/diner in Other with a double-bowl sink, flat-panel cabinets, dark wood cabinets, engineered stone countertops, ceramic flooring, an island, beige floors, white worktops and a vaulted ceiling.
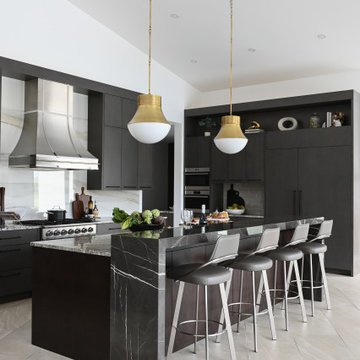
Expansive contemporary l-shaped open plan kitchen in Vancouver with flat-panel cabinets, dark wood cabinets, marble worktops, white splashback, engineered quartz splashback, stainless steel appliances, porcelain flooring, an island, grey worktops and a vaulted ceiling.

This is an example of a large rural kitchen in Surrey with a built-in sink, shaker cabinets, dark wood cabinets, granite worktops, white splashback, ceramic splashback, coloured appliances, ceramic flooring, an island, grey floors, black worktops, a vaulted ceiling and feature lighting.
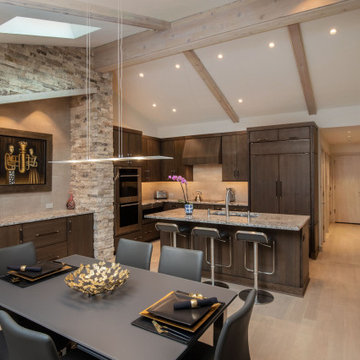
While working with this couple on their master bathroom, they asked us to renovate their kitchen which was still in the 70’s and needed a complete demo and upgrade utilizing new modern design and innovative technology and elements. We transformed an indoor grill area with curved design on top to a buffet/serving station with an angled top to mimic the angle of the ceiling. Skylights were incorporated for natural light and the red brick fireplace was changed to split face stacked travertine which continued over the buffet for a dramatic aesthetic. The dated island, cabinetry and appliances were replaced with bark-stained Hickory cabinets, a larger island and state of the art appliances. The sink and faucet were chosen from a source in Chicago and add a contemporary flare to the island. An additional buffet area was added for a tv, bookshelves and additional storage. The pendant light over the kitchen table took some time to find exactly what they were looking for, but we found a light that was minimalist and contemporary to ensure an unobstructed view of their beautiful backyard. The result is a stunning kitchen with improved function, storage, and the WOW they were going for.
Kitchen with Dark Wood Cabinets and a Vaulted Ceiling Ideas and Designs
1