Kitchen with Dark Wood Cabinets and Black Floors Ideas and Designs
Refine by:
Budget
Sort by:Popular Today
61 - 80 of 438 photos
Item 1 of 3
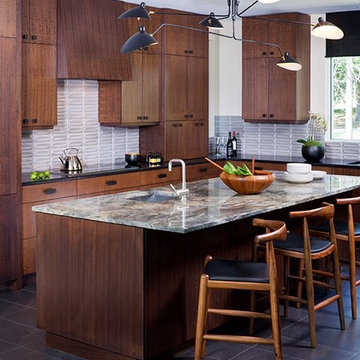
this midcentury open floor plan kitchen is done in walnut flat panel custom cabinetry. the backsplash is from heath ceramics in an oval molded pattern. the midcentury "spider" ceiling fixture hangs over the quartz top island counter top. midcentury barstools and black slate floors complete the look.
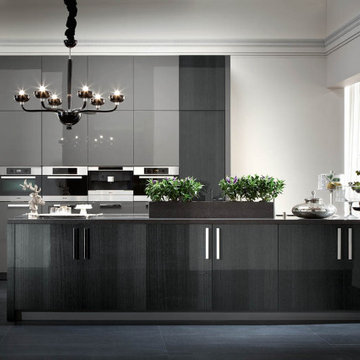
Large modern galley kitchen/diner in Austin with a submerged sink, flat-panel cabinets, dark wood cabinets, granite worktops, black splashback, granite splashback, integrated appliances, dark hardwood flooring, an island, black floors, black worktops and all types of ceiling.
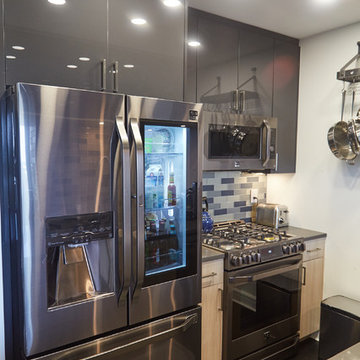
NYKB designed and selected all materials with the intention of completely altering the design and layout of this kitchen space. We incorporated custom cabinetry and high end fixtures to accommodate and raise the value of the apartment
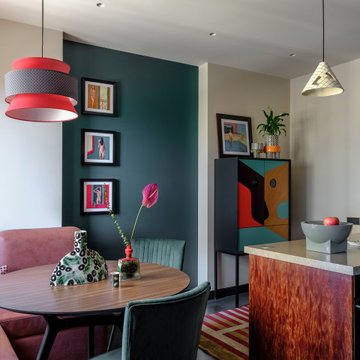
Дизайнер интерьера - Татьяна Архипова, фото - Михаил Лоскутов
Inspiration for a small contemporary galley kitchen/diner in Moscow with a single-bowl sink, flat-panel cabinets, dark wood cabinets, composite countertops, green splashback, ceramic splashback, black appliances, laminate floors, an island, black floors and beige worktops.
Inspiration for a small contemporary galley kitchen/diner in Moscow with a single-bowl sink, flat-panel cabinets, dark wood cabinets, composite countertops, green splashback, ceramic splashback, black appliances, laminate floors, an island, black floors and beige worktops.
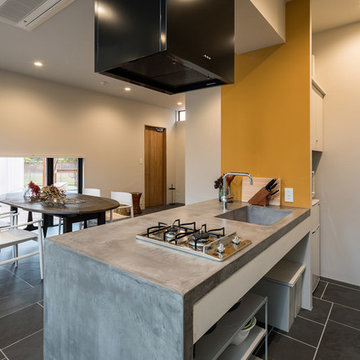
撮影:東涌写真事務所 東涌 宏和
Design ideas for a small industrial galley open plan kitchen in Other with an integrated sink, flat-panel cabinets, dark wood cabinets, concrete worktops, an island and black floors.
Design ideas for a small industrial galley open plan kitchen in Other with an integrated sink, flat-panel cabinets, dark wood cabinets, concrete worktops, an island and black floors.

Peter Vanderwarker
This is an example of a medium sized modern single-wall open plan kitchen in Boston with a submerged sink, flat-panel cabinets, dark wood cabinets, quartz worktops, white splashback, metro tiled splashback, integrated appliances, slate flooring, an island and black floors.
This is an example of a medium sized modern single-wall open plan kitchen in Boston with a submerged sink, flat-panel cabinets, dark wood cabinets, quartz worktops, white splashback, metro tiled splashback, integrated appliances, slate flooring, an island and black floors.
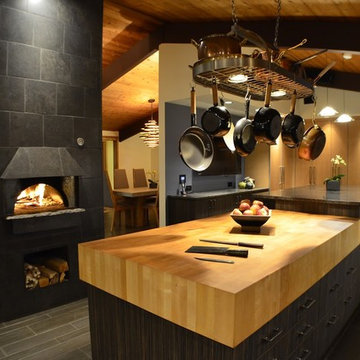
Large rustic kitchen in Boston with porcelain flooring, black floors, flat-panel cabinets, dark wood cabinets, wood worktops, brick splashback and multiple islands.
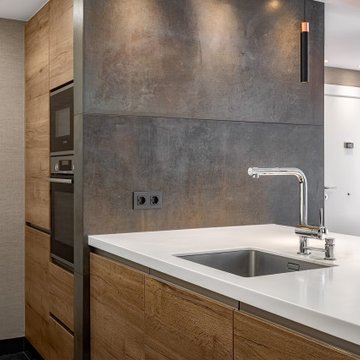
This is an example of a small contemporary u-shaped open plan kitchen in Bilbao with a submerged sink, flat-panel cabinets, dark wood cabinets, white splashback, stainless steel appliances, ceramic flooring, a breakfast bar and black floors.
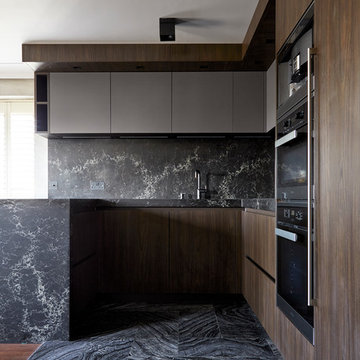
photo by Anna Stathaki
This is an example of a medium sized modern u-shaped open plan kitchen in London with an integrated sink, flat-panel cabinets, dark wood cabinets, marble worktops, black splashback, stone slab splashback, black appliances, marble flooring, a breakfast bar, black floors and black worktops.
This is an example of a medium sized modern u-shaped open plan kitchen in London with an integrated sink, flat-panel cabinets, dark wood cabinets, marble worktops, black splashback, stone slab splashback, black appliances, marble flooring, a breakfast bar, black floors and black worktops.
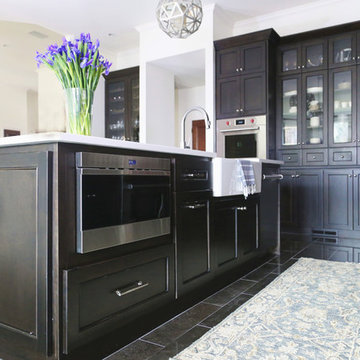
Full home remodel in Oklahoma City, Oklahoma.
Photo of a large traditional l-shaped open plan kitchen in Oklahoma City with a belfast sink, shaker cabinets, dark wood cabinets, engineered stone countertops, white splashback, marble splashback, stainless steel appliances, limestone flooring, an island and black floors.
Photo of a large traditional l-shaped open plan kitchen in Oklahoma City with a belfast sink, shaker cabinets, dark wood cabinets, engineered stone countertops, white splashback, marble splashback, stainless steel appliances, limestone flooring, an island and black floors.

Cette maison ancienne a été complètement rénovée du sol au toit. L'isolation a été repensée sous les toits et également au sol. La cuisine avec son arrière cuisine ont été complètement rénovées et optimisées.
Les volumes de l'étage ont été redessinés afin d'agrandir la chambre parentale, créer une studette à la place d'une mezzanine, créer une deuxième salle de bain et optimiser les volumes actuels. Une salle de sport a été créée au dessus du salon à la place de la mezzanine.
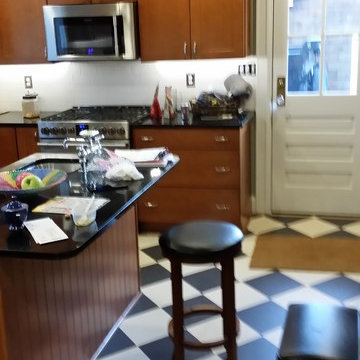
Design ideas for a large traditional u-shaped enclosed kitchen in Baltimore with a submerged sink, shaker cabinets, dark wood cabinets, engineered stone countertops, white splashback, metro tiled splashback, stainless steel appliances, lino flooring, an island and black floors.
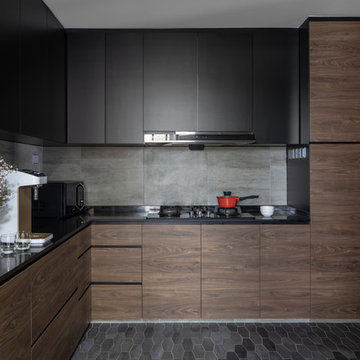
Photo of a contemporary l-shaped kitchen in Singapore with a submerged sink, flat-panel cabinets, dark wood cabinets, grey splashback, no island, black floors and black worktops.
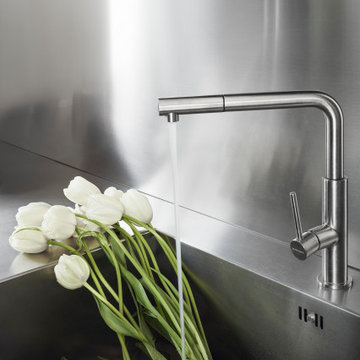
L’armonia della natura, in lieve adagio nella quotidianità dell’essere.
Design ideas for a medium sized modern u-shaped open plan kitchen in Bologna with a single-bowl sink, beaded cabinets, dark wood cabinets, stainless steel worktops, grey splashback, black appliances, porcelain flooring, no island, black floors and grey worktops.
Design ideas for a medium sized modern u-shaped open plan kitchen in Bologna with a single-bowl sink, beaded cabinets, dark wood cabinets, stainless steel worktops, grey splashback, black appliances, porcelain flooring, no island, black floors and grey worktops.
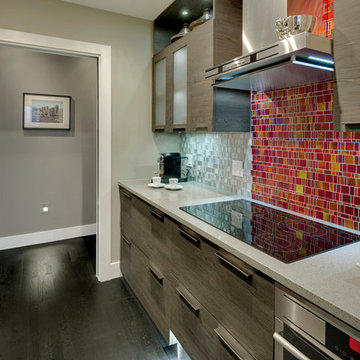
Keith Henderson
This is an example of a medium sized eclectic galley kitchen in Vancouver with a submerged sink, flat-panel cabinets, dark wood cabinets, terrazzo worktops, metallic splashback, glass tiled splashback, stainless steel appliances, dark hardwood flooring, no island and black floors.
This is an example of a medium sized eclectic galley kitchen in Vancouver with a submerged sink, flat-panel cabinets, dark wood cabinets, terrazzo worktops, metallic splashback, glass tiled splashback, stainless steel appliances, dark hardwood flooring, no island and black floors.
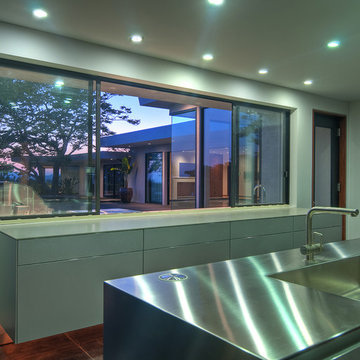
Modern Chef's Kitchen by Bulthaup with Pass Through Window to Patio
Photography by Jon Robershaw
This is an example of a large industrial enclosed kitchen in Los Angeles with an integrated sink, flat-panel cabinets, dark wood cabinets, stainless steel worktops, stainless steel appliances, limestone flooring, an island and black floors.
This is an example of a large industrial enclosed kitchen in Los Angeles with an integrated sink, flat-panel cabinets, dark wood cabinets, stainless steel worktops, stainless steel appliances, limestone flooring, an island and black floors.
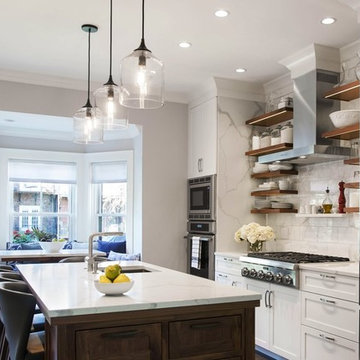
Inspiration for a traditional galley kitchen/diner in Boston with a submerged sink, shaker cabinets, dark wood cabinets, white splashback, stainless steel appliances, an island and black floors.
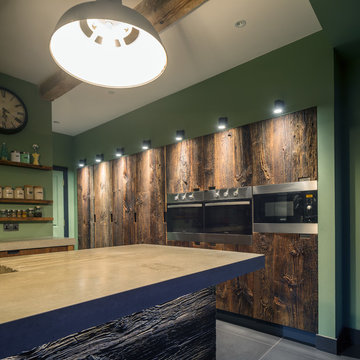
An Edwardian house refurbishment, this kitchen was formed by knocking together two existing rooms and extending into the garden with bi-fold doors and a glass roof. Reclaimed wood beams, exposed steels, and original Benjamin Electric pendant lights create a domestic yet industrial feel. The deeply weathered, raw, reclaimed barn wood used on the bank of tall kitchen units is illuminated from above to highlight their fiercely ravaged surfaces.
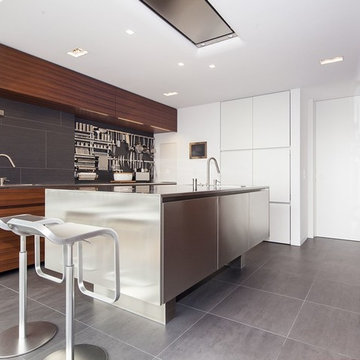
Einbauküche in Lack weiß mit Einbauschränke in amerikansich Nußbaum
Inspiration for a modern single-wall open plan kitchen in Munich with an integrated sink, flat-panel cabinets, dark wood cabinets, stainless steel worktops, stainless steel appliances, limestone flooring, an island and black floors.
Inspiration for a modern single-wall open plan kitchen in Munich with an integrated sink, flat-panel cabinets, dark wood cabinets, stainless steel worktops, stainless steel appliances, limestone flooring, an island and black floors.
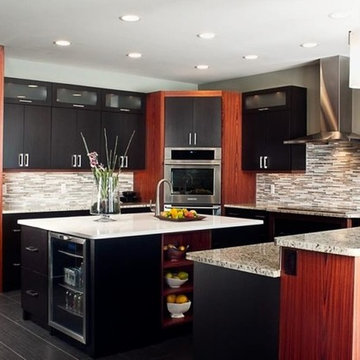
Large contemporary u-shaped open plan kitchen in Austin with flat-panel cabinets, dark wood cabinets, granite worktops, grey splashback, matchstick tiled splashback, stainless steel appliances, an island, grey worktops, porcelain flooring and black floors.
Kitchen with Dark Wood Cabinets and Black Floors Ideas and Designs
4