Kitchen with Dark Wood Cabinets and Composite Countertops Ideas and Designs
Refine by:
Budget
Sort by:Popular Today
1 - 20 of 5,310 photos
Item 1 of 3

GE appliances answer real-life needs. Define trends. Simplify routines. And upgrade the look and feel of the living space. Through ingenuity and innovation, next generation features are solving real-life needs. With a forward-thinking tradition that spans over 100 years, today’s GE appliances sync perfectly with the modern lifestyle.

Francis Combes
This is an example of a small modern enclosed kitchen in San Francisco with a submerged sink, flat-panel cabinets, dark wood cabinets, composite countertops, beige splashback, stone tiled splashback, integrated appliances, ceramic flooring and no island.
This is an example of a small modern enclosed kitchen in San Francisco with a submerged sink, flat-panel cabinets, dark wood cabinets, composite countertops, beige splashback, stone tiled splashback, integrated appliances, ceramic flooring and no island.

Photo of a medium sized traditional l-shaped open plan kitchen in Houston with an island, recessed-panel cabinets, composite countertops, beige splashback, ceramic splashback, stainless steel appliances, white worktops, a belfast sink, light hardwood flooring, beige floors and dark wood cabinets.

Lotfi Dakhli
Design ideas for a medium sized contemporary l-shaped open plan kitchen in Lyon with a submerged sink, composite countertops, black splashback, ceramic flooring, beige floors, black worktops, flat-panel cabinets, dark wood cabinets, black appliances and a breakfast bar.
Design ideas for a medium sized contemporary l-shaped open plan kitchen in Lyon with a submerged sink, composite countertops, black splashback, ceramic flooring, beige floors, black worktops, flat-panel cabinets, dark wood cabinets, black appliances and a breakfast bar.

Design ideas for a large traditional l-shaped open plan kitchen in Orlando with a submerged sink, dark wood cabinets, composite countertops, multi-coloured splashback, mosaic tiled splashback, stainless steel appliances, travertine flooring, an island and recessed-panel cabinets.
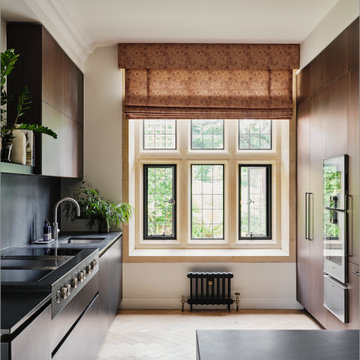
The kitchen diner in our Blackheath Restoration project had engineered oak herringbone parquet flooring, a bespoke Roundhouse kitchen, electric Roman blinds and a small cast iron radiator
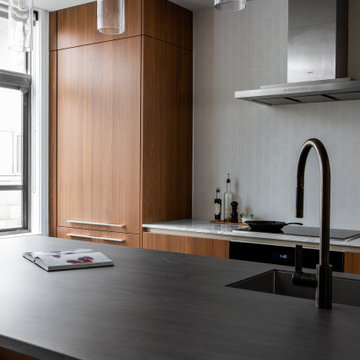
SieMatic Pure design, Natural Walnut with Matt Graphite Grey lacquer cabinetry, Natural Walnut wood wall panels, SieMatic Basalt Grey island countertop, Carrara stone countertop, Tile backsplash, Gaggenau appliances, Julien stainless steel sink, Dornbracht Dark Platinum matt faucet, SieMatic storage cabinets.

Updated kitchen features split face limestone backsplash, stone/plaster hood, arched doorways, and exposed wood beams.
Design ideas for a large mediterranean galley open plan kitchen in Los Angeles with a submerged sink, recessed-panel cabinets, dark wood cabinets, composite countertops, beige splashback, limestone splashback, integrated appliances, limestone flooring, an island, beige floors, beige worktops and exposed beams.
Design ideas for a large mediterranean galley open plan kitchen in Los Angeles with a submerged sink, recessed-panel cabinets, dark wood cabinets, composite countertops, beige splashback, limestone splashback, integrated appliances, limestone flooring, an island, beige floors, beige worktops and exposed beams.
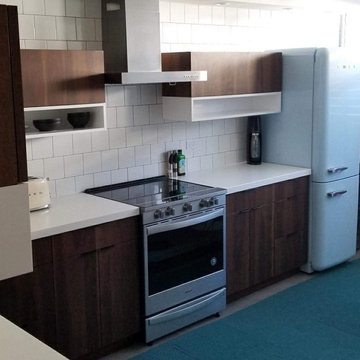
Custom flat-panel walnut (wood veneer) cabinets with high gloss white cubbies at uppers, white solid surface countertop
Photo of a small modern u-shaped kitchen/diner in Hawaii with a submerged sink, flat-panel cabinets, dark wood cabinets, composite countertops, white splashback, ceramic splashback, coloured appliances and white worktops.
Photo of a small modern u-shaped kitchen/diner in Hawaii with a submerged sink, flat-panel cabinets, dark wood cabinets, composite countertops, white splashback, ceramic splashback, coloured appliances and white worktops.

This photo: For a couple's house in Paradise Valley, architect C.P. Drewett created a sleek modern kitchen with Caesarstone counters and tile backsplashes from Art Stone LLC. Porcelain-tile floors from Villagio Tile & Stone provide contrast to the dark-stained vertical-grain white-oak cabinetry fabricated by Reliance Custom Cabinets.
Positioned near the base of iconic Camelback Mountain, “Outside In” is a modernist home celebrating the love of outdoor living Arizonans crave. The design inspiration was honoring early territorial architecture while applying modernist design principles.
Dressed with undulating negra cantera stone, the massing elements of “Outside In” bring an artistic stature to the project’s design hierarchy. This home boasts a first (never seen before feature) — a re-entrant pocketing door which unveils virtually the entire home’s living space to the exterior pool and view terrace.
A timeless chocolate and white palette makes this home both elegant and refined. Oriented south, the spectacular interior natural light illuminates what promises to become another timeless piece of architecture for the Paradise Valley landscape.
Project Details | Outside In
Architect: CP Drewett, AIA, NCARB, Drewett Works
Builder: Bedbrock Developers
Interior Designer: Ownby Design
Photographer: Werner Segarra
Publications:
Luxe Interiors & Design, Jan/Feb 2018, "Outside In: Optimized for Entertaining, a Paradise Valley Home Connects with its Desert Surrounds"
Awards:
Gold Nugget Awards - 2018
Award of Merit – Best Indoor/Outdoor Lifestyle for a Home – Custom
The Nationals - 2017
Silver Award -- Best Architectural Design of a One of a Kind Home - Custom or Spec
http://www.drewettworks.com/outside-in/
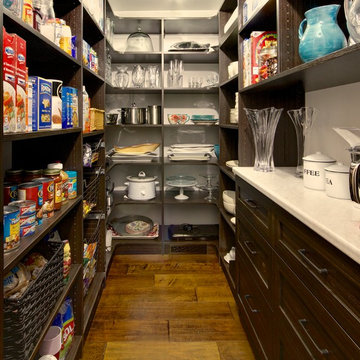
This is an example of a medium sized traditional kitchen pantry in New York with dark wood cabinets, composite countertops, medium hardwood flooring and brown floors.
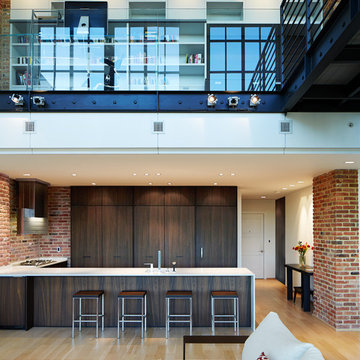
poliform sagart studio
Photo of a medium sized urban l-shaped open plan kitchen in DC Metro with a submerged sink, flat-panel cabinets, dark wood cabinets, composite countertops, red splashback, stainless steel appliances, light hardwood flooring, a breakfast bar, brick splashback and beige floors.
Photo of a medium sized urban l-shaped open plan kitchen in DC Metro with a submerged sink, flat-panel cabinets, dark wood cabinets, composite countertops, red splashback, stainless steel appliances, light hardwood flooring, a breakfast bar, brick splashback and beige floors.

Warm, sleek and functional joinery creating modern functional living.
Image: Nicole England
Design ideas for a medium sized modern galley kitchen/diner in Sydney with dark wood cabinets, composite countertops, grey splashback, cement tile splashback, ceramic flooring, an island and a submerged sink.
Design ideas for a medium sized modern galley kitchen/diner in Sydney with dark wood cabinets, composite countertops, grey splashback, cement tile splashback, ceramic flooring, an island and a submerged sink.
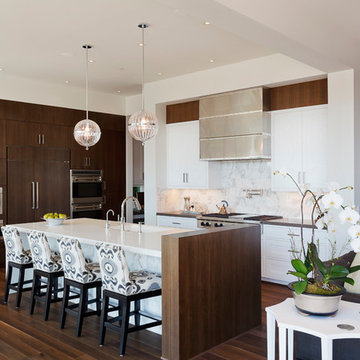
Spin Photography
Photo of a medium sized contemporary l-shaped open plan kitchen in Portland with flat-panel cabinets, dark wood cabinets, white splashback, a submerged sink, composite countertops, stone slab splashback, stainless steel appliances, dark hardwood flooring, an island and brown floors.
Photo of a medium sized contemporary l-shaped open plan kitchen in Portland with flat-panel cabinets, dark wood cabinets, white splashback, a submerged sink, composite countertops, stone slab splashback, stainless steel appliances, dark hardwood flooring, an island and brown floors.

Mahogany Gourmet Kitchen with White Glazed Center Island. Photos by Donna Lind Photography.
Inspiration for a medium sized classic l-shaped kitchen/diner in Boston with a submerged sink, shaker cabinets, dark wood cabinets, composite countertops, stainless steel appliances, limestone flooring, an island and beige floors.
Inspiration for a medium sized classic l-shaped kitchen/diner in Boston with a submerged sink, shaker cabinets, dark wood cabinets, composite countertops, stainless steel appliances, limestone flooring, an island and beige floors.

Retro u-shaped kitchen/diner in San Francisco with a submerged sink, flat-panel cabinets, dark wood cabinets, composite countertops, grey splashback, mirror splashback, stainless steel appliances, porcelain flooring, an island, grey floors and beige worktops.

Treasure Mosaic, Area White (backsplash), Alpine Espresso (floor), Specular Syrma (fireplace) - Kat Alves Photography
Photo of an expansive contemporary single-wall kitchen/diner in Los Angeles with a submerged sink, shaker cabinets, dark wood cabinets, metallic splashback, mosaic tiled splashback, stainless steel appliances, porcelain flooring, an island, composite countertops and brown floors.
Photo of an expansive contemporary single-wall kitchen/diner in Los Angeles with a submerged sink, shaker cabinets, dark wood cabinets, metallic splashback, mosaic tiled splashback, stainless steel appliances, porcelain flooring, an island, composite countertops and brown floors.

This is an example of a small industrial l-shaped enclosed kitchen in Rome with a single-bowl sink, flat-panel cabinets, dark wood cabinets, composite countertops, grey splashback, porcelain splashback, black appliances, porcelain flooring, no island, grey floors, black worktops and a drop ceiling.
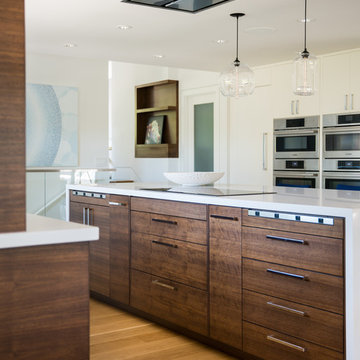
This is an example of a medium sized contemporary galley kitchen/diner in San Francisco with flat-panel cabinets, dark wood cabinets, stainless steel appliances, medium hardwood flooring, an island, brown floors, white worktops, composite countertops and a submerged sink.
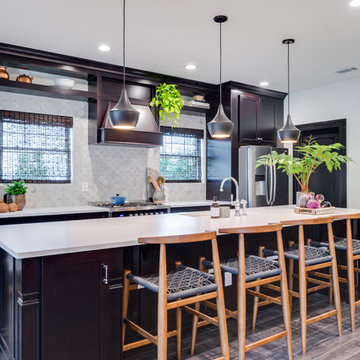
Design ideas for a medium sized traditional single-wall open plan kitchen in Orange County with a submerged sink, shaker cabinets, dark wood cabinets, grey splashback, dark hardwood flooring, an island, composite countertops and stainless steel appliances.
Kitchen with Dark Wood Cabinets and Composite Countertops Ideas and Designs
1