Kitchen with Dark Wood Cabinets and Concrete Worktops Ideas and Designs
Refine by:
Budget
Sort by:Popular Today
101 - 120 of 960 photos
Item 1 of 3
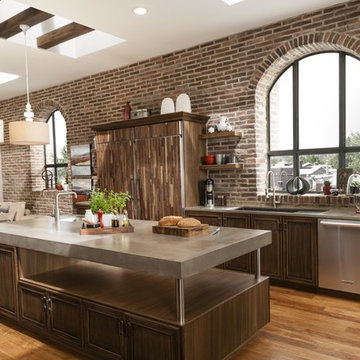
This is an example of a traditional open plan kitchen in San Diego with a submerged sink, recessed-panel cabinets, dark wood cabinets, concrete worktops, red splashback, brick splashback, integrated appliances, medium hardwood flooring and an island.
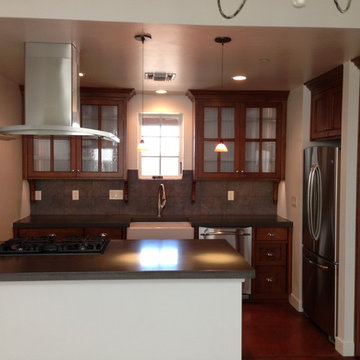
Craftman-style white oak kitchen cabinetry with silver blue interior uppers,with stained glass doors and led lighting inside and below provide elegant viewing. poured concrete tops are stained and honed to perfection.
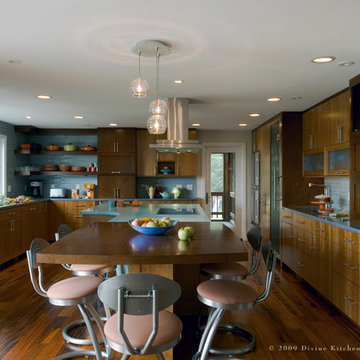
Inspiration for an expansive contemporary u-shaped kitchen/diner in Boston with a submerged sink, flat-panel cabinets, dark wood cabinets, concrete worktops, blue splashback, glass tiled splashback, stainless steel appliances, dark hardwood flooring and an island.
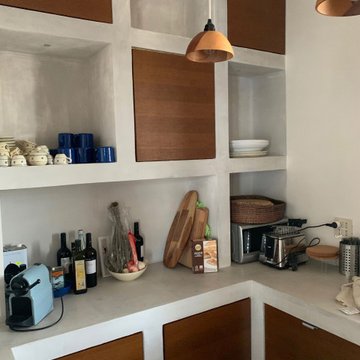
Mediterranean u-shaped enclosed kitchen in Bari with beaded cabinets, dark wood cabinets, concrete worktops and grey worktops.
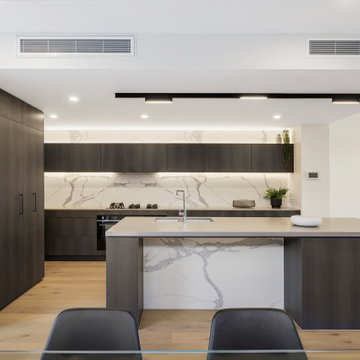
Contemporary Kitchen
This is an example of a medium sized contemporary galley open plan kitchen in Melbourne with a submerged sink, louvered cabinets, dark wood cabinets, concrete worktops, multi-coloured splashback, porcelain splashback, black appliances, light hardwood flooring, an island and grey worktops.
This is an example of a medium sized contemporary galley open plan kitchen in Melbourne with a submerged sink, louvered cabinets, dark wood cabinets, concrete worktops, multi-coloured splashback, porcelain splashback, black appliances, light hardwood flooring, an island and grey worktops.
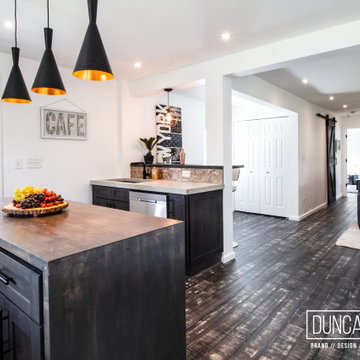
Farmhouse Reinvented - Interior Design Project in Marlboro, New York
Design: Duncan Avenue // Maxwell & Dino Alexander
Construction: ToughConstruct | Hudson Valley
Welcome to the historic (circa 1870) Hudson Valley Farmhouse in the heart of legendary Marlboro, NY. It has been completely reimagined by the Award-Winning Duncan Avenue Design Studio and has become an inspiring, stylish and extremely comfortable zero-emissions 21st century smart home just minutes away from NYC. Situated on top of a hill and an acre of picturesque landscape, it could become your turnkey second-home, a vacation home, rental or investment property, or an authentic Hudson Valley Style dream home for generations to come.
The Farmhouse has been renovated with style, design, sustainability, functionality, and comfort in mind and incorporates more than a dozen smart technology, energy efficiency, and sustainability features.
Contemporary open concept floorplan, glass french doors and 210° wraparound porch with 3-season outdoor dining space blur the line between indoor and outdoor living and allow residents and guests to enjoy a true connection with surrounding nature.
Wake up to the sunrise shining through double glass doors on the east side of the house and watch the warm sunset rays shining through plenty of energy-efficient windows and french doors on the west. High-end finishes such as sustainable bamboo hardwood floors, sustainable concrete countertops, solid wood kitchen cabinets with soft closing drawers, energy star stainless steel appliances, and designer light fixtures are only a few of the updates along with a brand-new central HVAC heat pump system controlled by smart Nest thermostat with two-zone sensors. Brand new roof, utilities, and all LED lighting bring additional value and comfort for many years to come. The property features a beautiful designer pergola on the edge of the hill with an opportunity for the in-ground infinity pool. Property's sun number is 91 and is all set for installation of your own solar farm that will take the property go 100% off-grid.
Superior quality renovation, energy-efficient smart utilities, world-class interior design, sustainable materials, and Authentic Hudson Valley Style make this unique property a true real estate gem and once-in-a-lifetime investment opportunity to own a turnkey second-home and a piece of the Hudson Valley history.
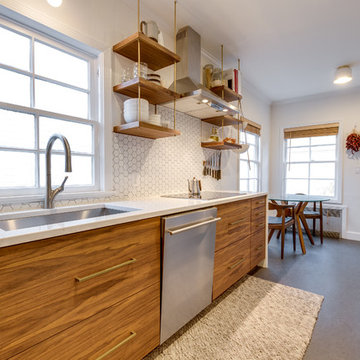
Scherr's doors and drawer fronts on IKEA Sektion cabinets. #125 Slab Walnut Veneer. Horizontal Grain Matching.
Inspiration for a small modern single-wall kitchen/diner in Portland with a submerged sink, flat-panel cabinets, dark wood cabinets, concrete worktops, white splashback, ceramic splashback, stainless steel appliances, concrete flooring, no island, grey floors and white worktops.
Inspiration for a small modern single-wall kitchen/diner in Portland with a submerged sink, flat-panel cabinets, dark wood cabinets, concrete worktops, white splashback, ceramic splashback, stainless steel appliances, concrete flooring, no island, grey floors and white worktops.
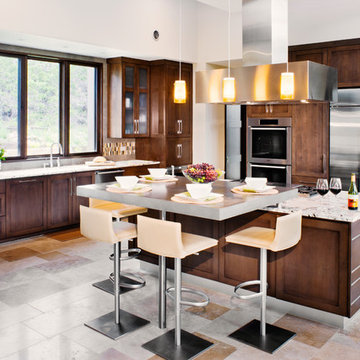
Kitchen with a cafe style breakfast space.
Interior Designer: Paula Ables Interiors
Architect: James LaRue, Architects
Builder: Matt Shoberg
Photo of a large contemporary u-shaped open plan kitchen in Austin with a submerged sink, shaker cabinets, dark wood cabinets, concrete worktops, metallic splashback, porcelain splashback, stainless steel appliances, travertine flooring, an island and multi-coloured floors.
Photo of a large contemporary u-shaped open plan kitchen in Austin with a submerged sink, shaker cabinets, dark wood cabinets, concrete worktops, metallic splashback, porcelain splashback, stainless steel appliances, travertine flooring, an island and multi-coloured floors.
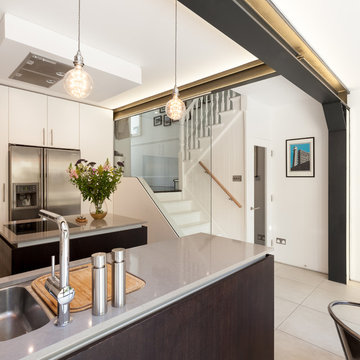
Peter Landers
Photo of a medium sized urban u-shaped open plan kitchen in London with an integrated sink, flat-panel cabinets, dark wood cabinets, concrete worktops, stainless steel appliances, ceramic flooring, an island, beige floors and grey worktops.
Photo of a medium sized urban u-shaped open plan kitchen in London with an integrated sink, flat-panel cabinets, dark wood cabinets, concrete worktops, stainless steel appliances, ceramic flooring, an island, beige floors and grey worktops.
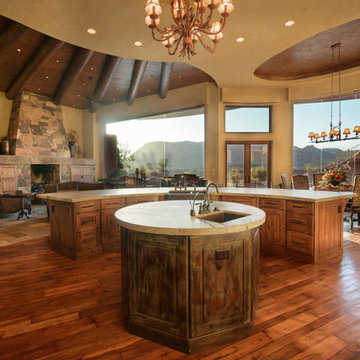
This is an example of a medium sized u-shaped kitchen/diner in Salt Lake City with a built-in sink, raised-panel cabinets, dark wood cabinets, concrete worktops, stainless steel appliances, light hardwood flooring and an island.
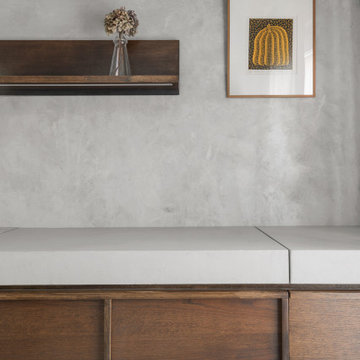
Top della cucina con anta chiusa.
Small scandinavian single-wall enclosed kitchen in Milan with dark wood cabinets, concrete worktops, grey splashback, concrete flooring, no island, grey floors and grey worktops.
Small scandinavian single-wall enclosed kitchen in Milan with dark wood cabinets, concrete worktops, grey splashback, concrete flooring, no island, grey floors and grey worktops.

A narrow galley kitchen with glass extension at the rear. The glass extension is created from slim aluminium sliding doors with a structural glass roof above. The glass extension provides lots of natural light into the terrace home which has no side windows. A further frameless glass rooflight further into the kitchen extension adds more light.
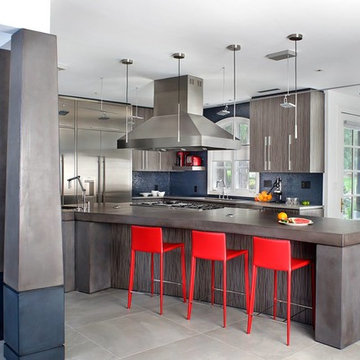
Check out another angle of our ProVI range hood. This homeowner got really creative with their color! The bright red chairs accent the kitchen nicely – and the soft blue back wall complements the cabinets and countertops well. And the red accent of the chairs is matched with the appliances in the open shelves. Beautiful!
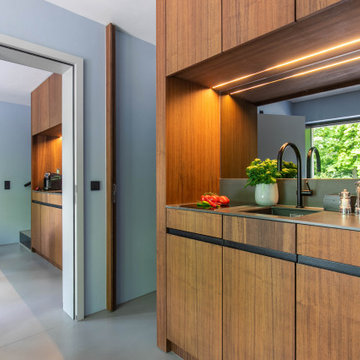
NO 61 SURF´S UP - Kühler Meerblau-Ton. Kombiniert mit Weiß-Tönen bekommt er eine skandinavische Note. „Surf’s up“ ist Slang für den perfekten Wellengang zum Surfen. Kalifornien exportierte in den 50ern seine Surfkultur von Bondi Beach bis Puerto Escondido. Hang loose!
Photo Credit: fiveam
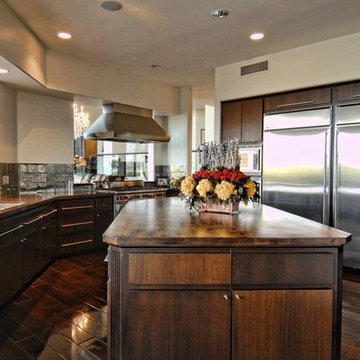
This is an example of an eclectic u-shaped enclosed kitchen in Phoenix with a double-bowl sink, flat-panel cabinets, dark wood cabinets, concrete worktops, metallic splashback, metal splashback, stainless steel appliances, dark hardwood flooring and an island.
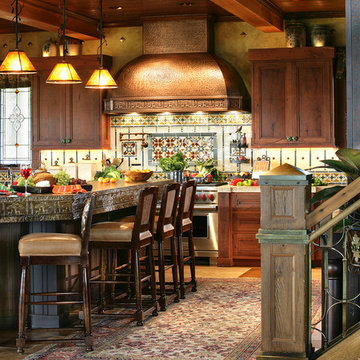
Peter Rymwid
Design ideas for a large rustic u-shaped kitchen in New York with recessed-panel cabinets, dark wood cabinets, concrete worktops, medium hardwood flooring, multi-coloured splashback and stainless steel appliances.
Design ideas for a large rustic u-shaped kitchen in New York with recessed-panel cabinets, dark wood cabinets, concrete worktops, medium hardwood flooring, multi-coloured splashback and stainless steel appliances.
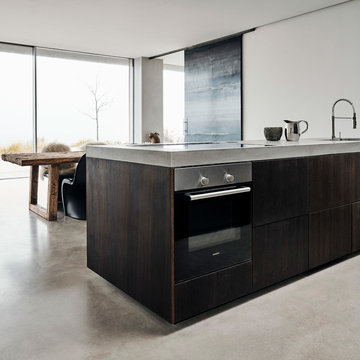
Andreas Omvik
Design ideas for a contemporary open plan kitchen in New York with flat-panel cabinets, dark wood cabinets, concrete worktops, concrete flooring and an island.
Design ideas for a contemporary open plan kitchen in New York with flat-panel cabinets, dark wood cabinets, concrete worktops, concrete flooring and an island.
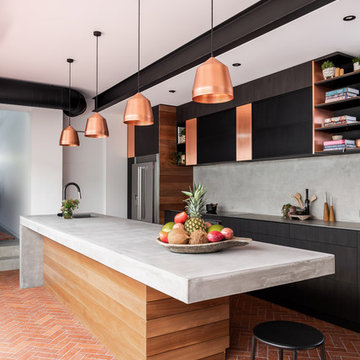
Photo of a large urban galley enclosed kitchen in Perth with a submerged sink, flat-panel cabinets, dark wood cabinets, concrete worktops, grey splashback, stainless steel appliances, brick flooring, an island, red floors and grey worktops.
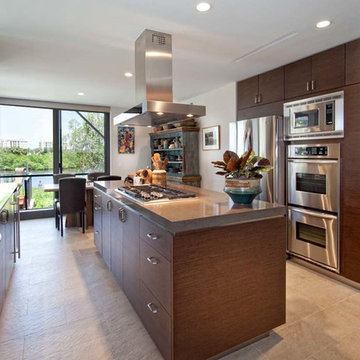
Inspiration for a large contemporary galley kitchen/diner in Miami with flat-panel cabinets, dark wood cabinets, concrete worktops, an island, a submerged sink, stainless steel appliances and travertine flooring.
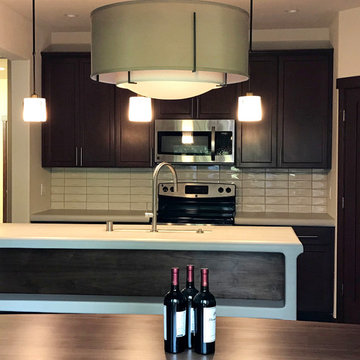
The end result provides for a comfortable use and lifestyle, and here we are looking in from the outside, flowing from the kitchen, to the dining room, to the deck:) Custom Concrete / Contemporary Craftsman, Kitchen, Seattle, WA. Photography by Chris Gromek and Paula McHugh
Kitchen with Dark Wood Cabinets and Concrete Worktops Ideas and Designs
6