Kitchen with Dark Wood Cabinets and Engineered Quartz Splashback Ideas and Designs
Refine by:
Budget
Sort by:Popular Today
81 - 100 of 1,051 photos
Item 1 of 3
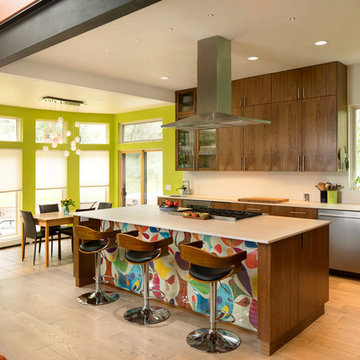
Contemporary kitchen remodel with custom Walnut cabinets, quartz counters, stainless steel appliances, and wide plank Maple flooring and exposed steel beam.

The kitchen was designed two years ago and was then erased and redesigned when the world became a different place a year later. As everyone attempted to flatten the curve, our goal in this regard was to create a kitchen that looked forward to a sharp curve down and of a happier time To that promise for happier times, the redesign, a goal was to make the kitchen brighter and more optimistic. This was done by using simple, primary shapes and circular pendants and emphasizing them in contrast, adding a playful countenance. The selection of a dynamic grain of figured walnut also contributes as this once-living material and its sinuous grain adds motion, rhythm, and scale.
Proud of their 1970s home, one challenge of the design was to balance a 1970's feel and stay current. However, many ‘70s references looked and felt outdated. The first step was a changed mindset. Just like the return of the ‘40s bath and the retro movement a few years ago, every era returns in some way. Chronologically, the '70s will soon be here. Our design looked to era-specific furniture and materials of the decade. Figured walnut was so pervasive in the era: this motif was used on car exteriors such as the 1970 Town and Country Station Wagon, which debuted the same year the existing home was built. We also looked at furniture specific to the decade. The console stereo is referenced not only by high legs on the island but also by the knurled metal cabinet knobs reminiscent of often-used stereo dials. Knurled metalwork is also used on the kitchen faucet. The design references the second piece of '70s furniture in our modern TV tray, which is angled to face the television in the family room. Its round pencil and mug holder cutouts follow the design of walnut consoles and dashboard of the station wagon and other elements of the time.
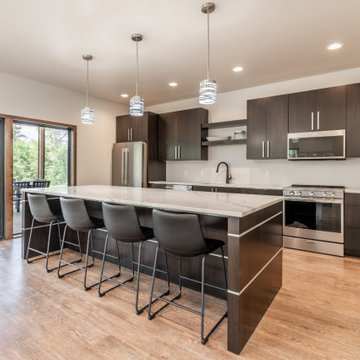
Medium sized modern galley kitchen/diner in Other with a submerged sink, flat-panel cabinets, dark wood cabinets, engineered stone countertops, white splashback, engineered quartz splashback, stainless steel appliances, medium hardwood flooring, an island, brown floors and white worktops.
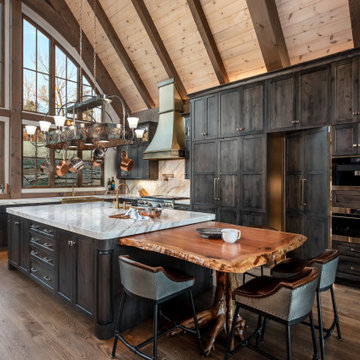
This Lake Keowee home beckons the great outdoors to come inside both day and night. Kitchen and adjacent Great Room boast views in opposite directions with the same big sky views. The kitchen includes a concealed pantry behind hidden doors. Can you find it?
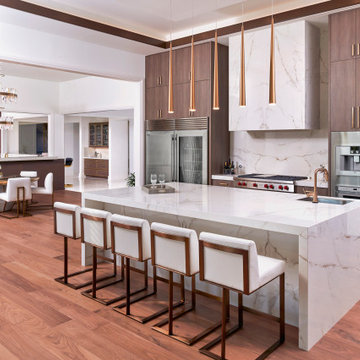
Photo of an expansive classic l-shaped kitchen/diner in Detroit with a belfast sink, flat-panel cabinets, dark wood cabinets, quartz worktops, white splashback, engineered quartz splashback, stainless steel appliances, light hardwood flooring, an island, brown floors and white worktops.
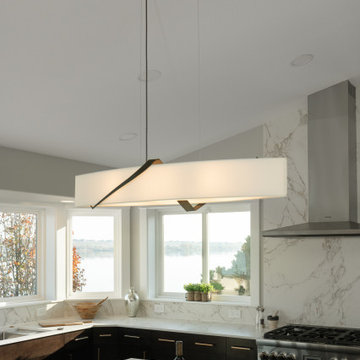
Design ideas for a large modern l-shaped open plan kitchen in Seattle with a submerged sink, flat-panel cabinets, dark wood cabinets, engineered stone countertops, white splashback, engineered quartz splashback, stainless steel appliances, vinyl flooring, an island, brown floors and white worktops.
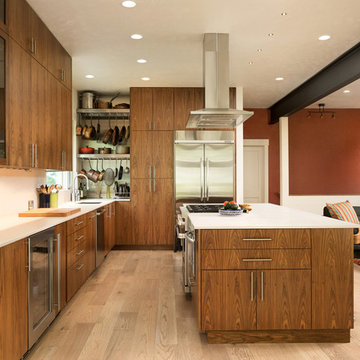
Contemporary kitchen remodel with custom Walnut cabinets, quartz counters, stainless steel appliances, and wide plank Maple flooring and exposed steel beam.
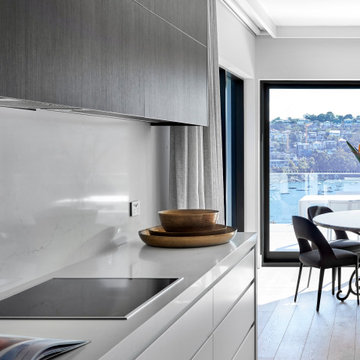
This is an example of a medium sized contemporary l-shaped kitchen/diner in Sydney with a submerged sink, dark wood cabinets, engineered stone countertops, white splashback, engineered quartz splashback, black appliances, light hardwood flooring, an island and white worktops.

Cuisine ouverte avec grande étagère en partie supérieure
Inspiration for a medium sized mediterranean single-wall open plan kitchen in Paris with a submerged sink, beaded cabinets, dark wood cabinets, composite countertops, white splashback, engineered quartz splashback, integrated appliances, light hardwood flooring, no island and white worktops.
Inspiration for a medium sized mediterranean single-wall open plan kitchen in Paris with a submerged sink, beaded cabinets, dark wood cabinets, composite countertops, white splashback, engineered quartz splashback, integrated appliances, light hardwood flooring, no island and white worktops.
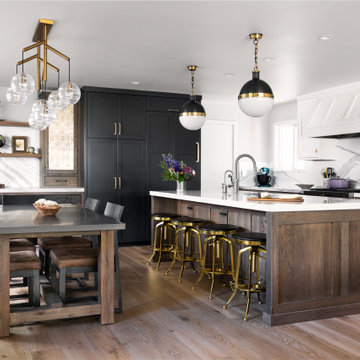
We removed a wall and opened up this kitchen and dining room to bring in light and connect it to the living room. We used an eclectic mix of materials to reflect the owners tastes and needs.
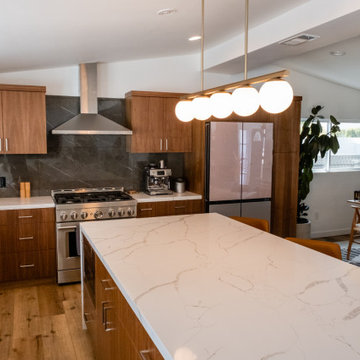
Inspiration for a medium sized retro l-shaped kitchen/diner in Los Angeles with a submerged sink, flat-panel cabinets, dark wood cabinets, engineered stone countertops, grey splashback, engineered quartz splashback, stainless steel appliances, vinyl flooring, an island, brown floors, white worktops and a vaulted ceiling.
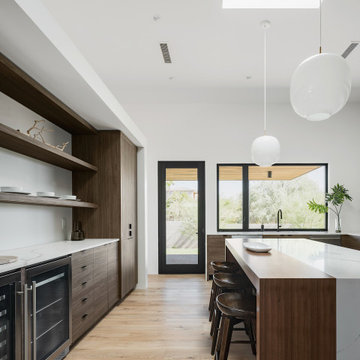
12' ceiling. Semi-open to great room/dining.
Inspiration for a modern u-shaped open plan kitchen in Phoenix with a submerged sink, flat-panel cabinets, dark wood cabinets, engineered stone countertops, white splashback, engineered quartz splashback, stainless steel appliances, light hardwood flooring, an island and white worktops.
Inspiration for a modern u-shaped open plan kitchen in Phoenix with a submerged sink, flat-panel cabinets, dark wood cabinets, engineered stone countertops, white splashback, engineered quartz splashback, stainless steel appliances, light hardwood flooring, an island and white worktops.
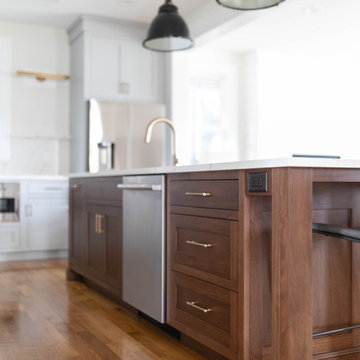
This kitchen island has a sink with dishwasher and dark wood cabinets. The wood cabinets feature a shaker style recessed panel. The drawer fronts are inset to be even with the cabinets for a an updated transitional look.
The gray color pallet of the light gray cabinets combined with the white quartz countertop and backsplash creates an update fresh feel with its nod to the updated traditional aesthetic.
This timeless kitchen uses neutral grey and white tones to create a light bright space. Simple cabinet hardware with a bit of detail add to the transitional style.
The cabinetry details elevate the kitchen to bring elegance and interest. The shaker style cabinet fronts are recessed (aka inset) into the cabinetry fronts. Even the drawers in this kitchen are inset to be flush with the face of the cabinets.
The beautiful cabinetry was crafted by JEM Woodworking.
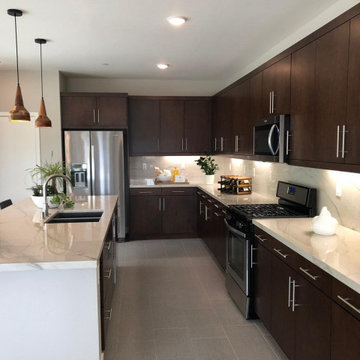
This modern kitchen in Playa Del Rey CA gives off a chic look with it's wooden frameless cabinets, calacatta quartz countertop, gorgeous backsplash and under cabinet lighting.
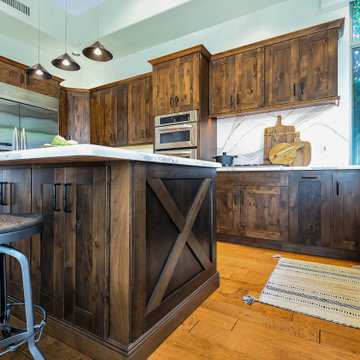
We removed the old cabinetry and backsplash and replaced with Cabinetry and countertops. The new cabinets are OakCraft Knotty Alder in a Truffle Stain. The countertops are Brittanica Cambria quartz.
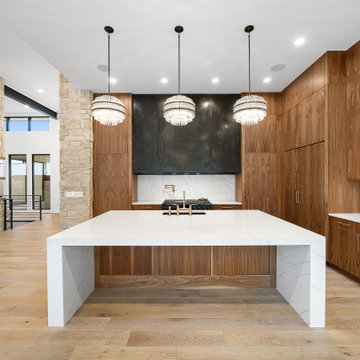
Design ideas for a large retro u-shaped open plan kitchen in Denver with a submerged sink, flat-panel cabinets, dark wood cabinets, engineered stone countertops, white splashback, engineered quartz splashback, integrated appliances, light hardwood flooring, an island, brown floors and white worktops.
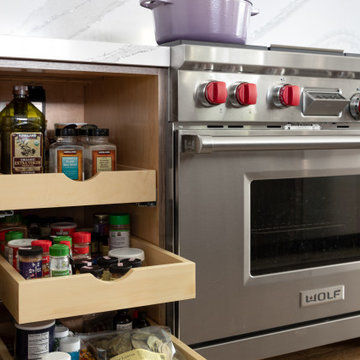
On the Practical Side - Spice Storage Next To Wolf Range
There is a ton of functional storage in this kitchen including the spice and oil storage next to the Wolf Range.
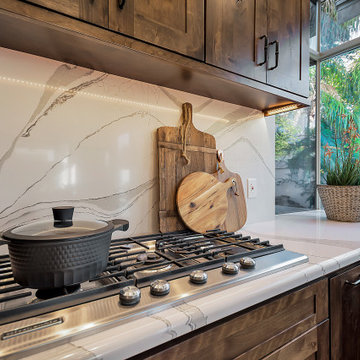
We removed the old cabinetry and backsplash and replaced with Cabinetry and countertops. The new cabinets are OakCraft Knotty Alder in a Truffle Stain. The countertops are Brittanica Cambria quartz.
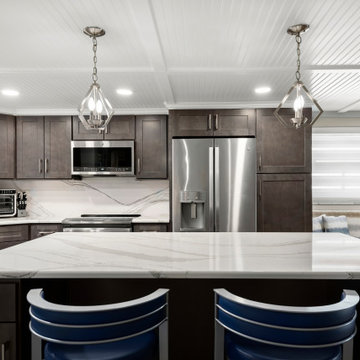
Full home renovation in the Gulf Harbors subdivision of New Port Richey, FL. A mixture of contemporary, costal, and traditional styling. Featuring cabinetry by Wolf Cabinets along with flooring and tile provided by Pro Source of Port Richey.
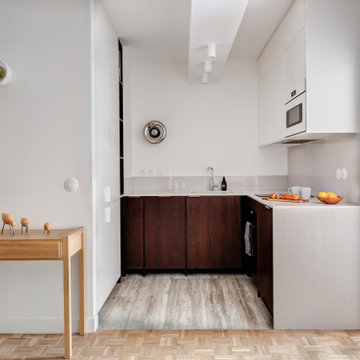
Design ideas for a small midcentury u-shaped open plan kitchen in Paris with a submerged sink, flat-panel cabinets, dark wood cabinets, quartz worktops, beige splashback, engineered quartz splashback, integrated appliances, travertine flooring, no island, beige floors and beige worktops.
Kitchen with Dark Wood Cabinets and Engineered Quartz Splashback Ideas and Designs
5