Kitchen with Dark Wood Cabinets and Engineered Quartz Splashback Ideas and Designs
Refine by:
Budget
Sort by:Popular Today
101 - 120 of 1,051 photos
Item 1 of 3

Custom Kitchen in great room that connects to outdoor living with 22' pocketing door
Photo of a medium sized contemporary l-shaped open plan kitchen in Los Angeles with a belfast sink, flat-panel cabinets, dark wood cabinets, engineered stone countertops, white splashback, engineered quartz splashback, integrated appliances, concrete flooring, an island, grey floors and white worktops.
Photo of a medium sized contemporary l-shaped open plan kitchen in Los Angeles with a belfast sink, flat-panel cabinets, dark wood cabinets, engineered stone countertops, white splashback, engineered quartz splashback, integrated appliances, concrete flooring, an island, grey floors and white worktops.
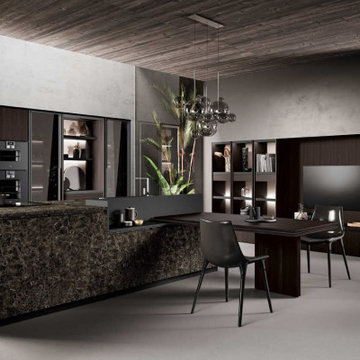
Step into this modern kitchen, a beautifully designed space where the standout feature is a stunning stone island. This central element commands attention, its natural veins and subtle color variations adding depth and visual interest. Complementing the clean lines of the cabinetry and sleek surfaces around, the stone island introduces a touch of natural elegance. In a harmonious blend of the contemporary and the timeless, this modern kitchen offers a stylish, functional space that invites you to gather, cook, and enjoy.
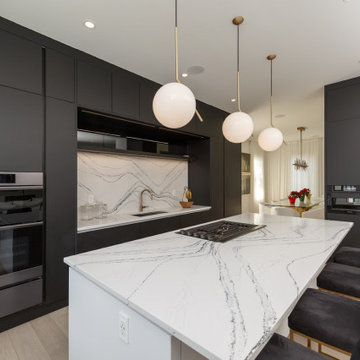
Medium sized modern single-wall kitchen/diner in New York with a submerged sink, flat-panel cabinets, dark wood cabinets, composite countertops, white splashback, engineered quartz splashback, stainless steel appliances, an island and white worktops.
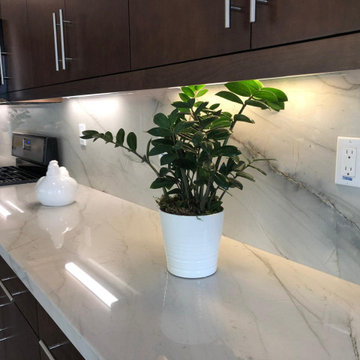
This modern kitchen in Playa Del Rey CA gives off a chic look with it's wooden frameless cabinets, calacatta quartz countertop, gorgeous backsplash and under cabinet lighting.
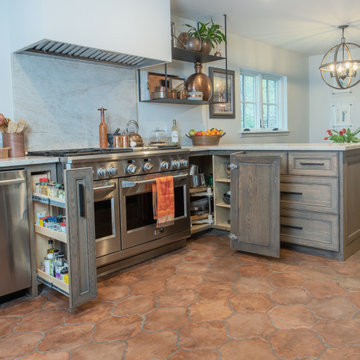
Inspiration for a medium sized mediterranean galley kitchen/diner in Houston with a submerged sink, shaker cabinets, dark wood cabinets, soapstone worktops, engineered quartz splashback, stainless steel appliances, ceramic flooring, brown floors and black worktops.
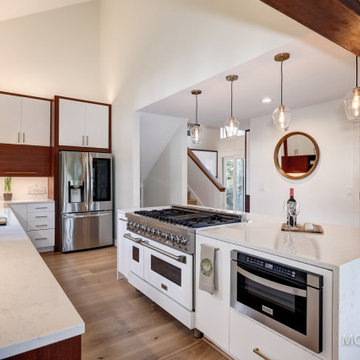
This kitchen and main floor remodeling project was performed on a 1988 home in Lake Oswego, OR. The client wanted to transform the space by opening it up, adding a modern kitchen and bar area as well as new flooring, trim and paint throughout the main floor area.
Our design team removed unnecessary walls, and relocated the plumbing and HVAC creating an open and inviting space between the dining room and kitchen. We also installed custom cabinets throughout with multiple upgraded storage options, new lighting and paint colors creating a well lit environment.
The project included;
-Removing walls and relocating plumbing and HVAC/Plumbing to open up the space
-Newly designed kitchen including all new custom cabinets/storage, a custom island, quartz countertops, new appliances and fixtures
-New lighting throughout
-Newly bar area to match the new kitchen which includes a liquor cabinet, quartz countertops, custom storage options, 2nd (pullout) freezer, and wine fridge
-New flooring, trim and paint on main floor/kitchen area
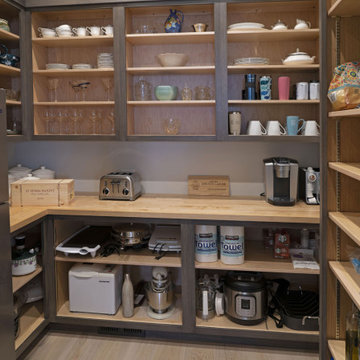
This L-shaped open concept kitchen allows for easy access to the outside veranda and lake views. The kitchen island has space for five people to sit and plenty of work space to prep meals.
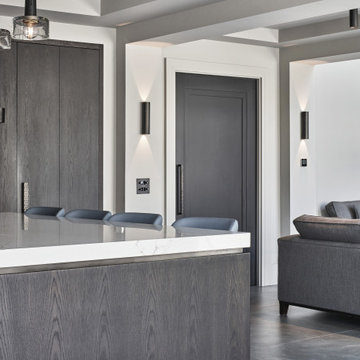
Custom, stained oak cabinetry in collaboration with Newtown Woodworks. Lighting, via Hicken Lighting. Photography by Gareth Byrne.
Contemporary l-shaped open plan kitchen in Dublin with a double-bowl sink, flat-panel cabinets, dark wood cabinets, engineered stone countertops, white splashback, engineered quartz splashback, integrated appliances, porcelain flooring, an island, brown floors, white worktops and a drop ceiling.
Contemporary l-shaped open plan kitchen in Dublin with a double-bowl sink, flat-panel cabinets, dark wood cabinets, engineered stone countertops, white splashback, engineered quartz splashback, integrated appliances, porcelain flooring, an island, brown floors, white worktops and a drop ceiling.
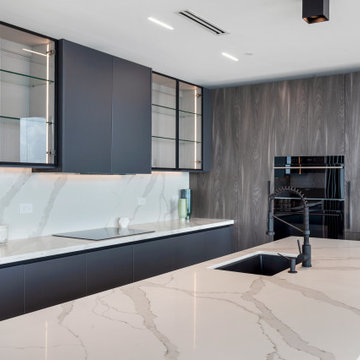
This is an example of a large modern u-shaped open plan kitchen in Other with a submerged sink, flat-panel cabinets, dark wood cabinets, engineered stone countertops, white splashback, engineered quartz splashback, black appliances, marble flooring, an island, white floors and white worktops.
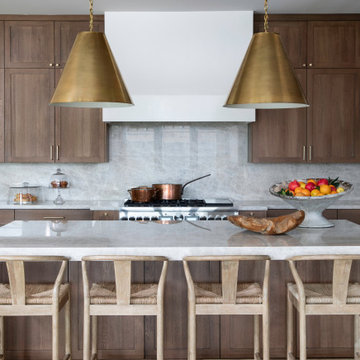
Design ideas for a classic u-shaped kitchen/diner in Houston with a submerged sink, shaker cabinets, dark wood cabinets, quartz worktops, grey splashback, engineered quartz splashback, stainless steel appliances, light hardwood flooring, an island, brown floors, grey worktops and a vaulted ceiling.
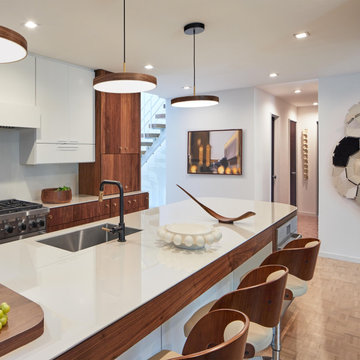
The kitchen was designed two years ago and was then erased and redesigned when the world became a different place a year later. As everyone attempted to flatten the curve, our goal in this regard was to create a kitchen that looked forward to a sharp curve down and of a happier time To that promise for happier times, the redesign, a goal was to make the kitchen brighter and more optimistic. This was done by using simple, primary shapes and circular pendants and emphasizing them in contrast, adding a playful countenance. The selection of a dynamic grain of figured walnut also contributes as this once-living material and its sinuous grain adds motion, rhythm, and scale.
Proud of their 1970s home, one challenge of the design was to balance a 1970's feel and stay current. However, many ‘70s references looked and felt outdated. The first step was a changed mindset. Just like the return of the ‘40s bath and the retro movement a few years ago, every era returns in some way. Chronologically, the '70s will soon be here. Our design looked to era-specific furniture and materials of the decade. Figured walnut was so pervasive in the era: this motif was used on car exteriors such as the 1970 Town and Country Station Wagon, which debuted the same year the existing home was built. We also looked at furniture specific to the decade. The console stereo is referenced not only by high legs on the island but also by the knurled metal cabinet knobs reminiscent of often-used stereo dials. Knurled metalwork is also used on the kitchen faucet. The design references the second piece of '70s furniture in our modern TV tray, which is angled to face the television in the family room. Its round pencil and mug holder cutouts follow the design of walnut consoles and dashboard of the station wagon and other elements of the time.
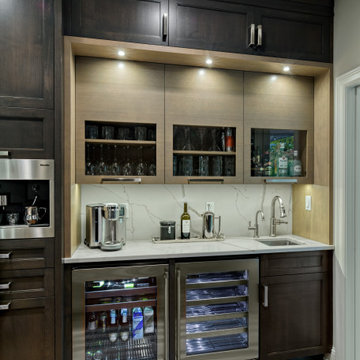
Inspiration for a large contemporary u-shaped kitchen in Minneapolis with a submerged sink, flat-panel cabinets, dark wood cabinets, engineered stone countertops, white splashback, engineered quartz splashback, medium hardwood flooring, brown floors and white worktops.
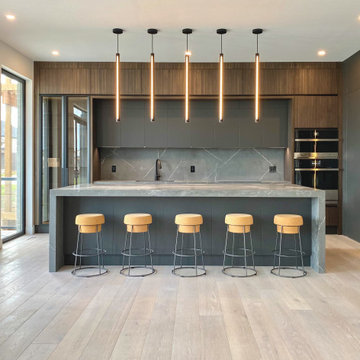
Modern flat panel doors featuring deep and rich textured dark pine, soft matte lustre graphite gray finish, and black anodized aluminum frame door with lightly smoked glass display cabinets and integrated LED lighting.
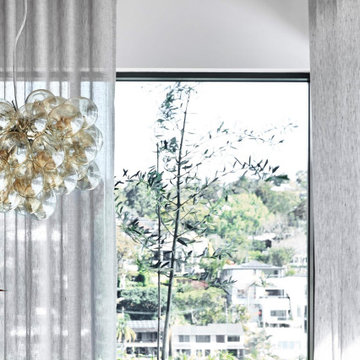
Medium sized contemporary l-shaped kitchen/diner in Sydney with a submerged sink, dark wood cabinets, engineered stone countertops, white splashback, engineered quartz splashback, black appliances, light hardwood flooring, an island and white worktops.
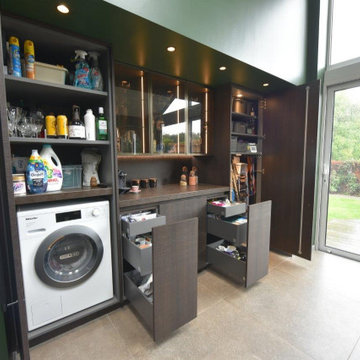
Medium sized contemporary grey and brown galley enclosed kitchen in Manchester with a submerged sink, flat-panel cabinets, dark wood cabinets, engineered stone countertops, brown splashback, engineered quartz splashback, black appliances, porcelain flooring, a breakfast bar, grey floors, brown worktops, a vaulted ceiling and feature lighting.
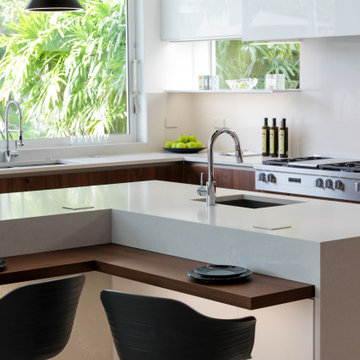
Kitchen, White High Gloss Glass Laminates and American walnut veneers
Design ideas for an expansive contemporary u-shaped open plan kitchen in Miami with a submerged sink, flat-panel cabinets, dark wood cabinets, engineered stone countertops, beige splashback, engineered quartz splashback, stainless steel appliances, ceramic flooring, an island, white floors and beige worktops.
Design ideas for an expansive contemporary u-shaped open plan kitchen in Miami with a submerged sink, flat-panel cabinets, dark wood cabinets, engineered stone countertops, beige splashback, engineered quartz splashback, stainless steel appliances, ceramic flooring, an island, white floors and beige worktops.
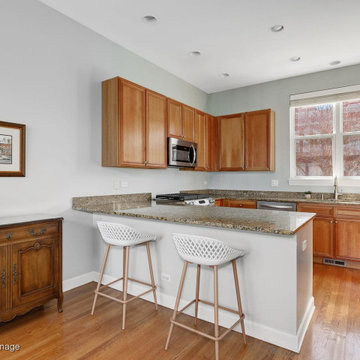
Medium sized modern l-shaped kitchen/diner in Chicago with a built-in sink, flat-panel cabinets, dark wood cabinets, engineered stone countertops, black splashback, engineered quartz splashback, black appliances, no island and black worktops.
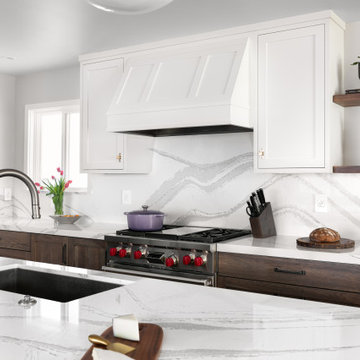
The white painted cabinetry adds a light and airy feeling when paired with the Cambria quartz countertop and backsplash.
Photo of a medium sized bohemian l-shaped kitchen/diner in Other with a submerged sink, recessed-panel cabinets, dark wood cabinets, engineered stone countertops, white splashback, engineered quartz splashback, integrated appliances, medium hardwood flooring, an island, brown floors and white worktops.
Photo of a medium sized bohemian l-shaped kitchen/diner in Other with a submerged sink, recessed-panel cabinets, dark wood cabinets, engineered stone countertops, white splashback, engineered quartz splashback, integrated appliances, medium hardwood flooring, an island, brown floors and white worktops.
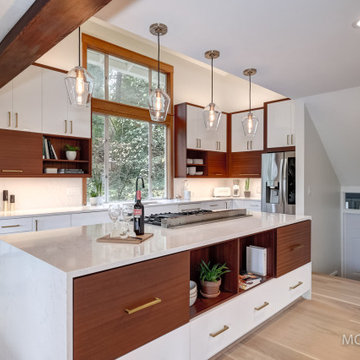
This kitchen and main floor remodeling project was performed on a 1988 home in Lake Oswego, OR. The client wanted to transform the space by opening it up, adding a modern kitchen and bar area as well as new flooring, trim and paint throughout the main floor area.
Our design team removed unnecessary walls, and relocated the plumbing and HVAC creating an open and inviting space between the dining room and kitchen. We also installed custom cabinets throughout with multiple upgraded storage options, new lighting and paint colors creating a well lit environment.
The project included;
-Removing walls and relocating plumbing and HVAC/Plumbing to open up the space
-Newly designed kitchen including all new custom cabinets/storage, a custom island, quartz countertops, new appliances and fixtures
-New lighting throughout
-Newly bar area to match the new kitchen which includes a liquor cabinet, quartz countertops, custom storage options, 2nd (pullout) freezer, and wine fridge
-New flooring, trim and paint on main floor/kitchen area
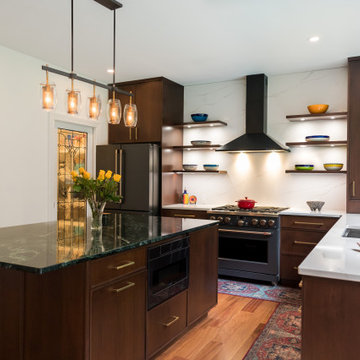
Plain & Fancy Custom Cabinetry with Millbrook door style in Walnut with Patina finish. Vermont Verde Antique island counter top. Calcutta Arno Quartz countertop on perimeter. Floating shelves and Nantucket galley sink. Hardware is TopKnobs Riverside pull in honey bronze. Interior features include deep drawers with dividers for china and cookware; pull out shelving in cabinets; trash/recycle cabinet; angled utensil dividers in drawers flanking the stove; storage closet turned into butler's pantry.
Kitchen with Dark Wood Cabinets and Engineered Quartz Splashback Ideas and Designs
6