Kitchen with Dark Wood Cabinets and Medium Hardwood Flooring Ideas and Designs
Refine by:
Budget
Sort by:Popular Today
21 - 40 of 23,865 photos
Item 1 of 3

Custom Kitchen in NW DC, with Modern Flat Slab Doors in Rio - Satin Rosewood Finish. All Soft-/Self-Closing Hardware. Built-in Refrigerator, Dishwashers with Custom Grain-Matched Panels. Integrated Dog Bowl. Custom Enclosure and Doors for Laundry, Utility and Mechanical Closets. Clean, Simple Lines.
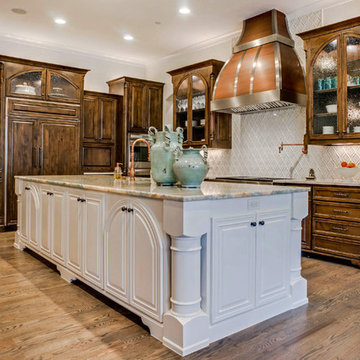
Desiree Roberts
Inspiration for a large traditional u-shaped open plan kitchen in Dallas with a belfast sink, recessed-panel cabinets, dark wood cabinets, quartz worktops, blue splashback, ceramic splashback, integrated appliances, medium hardwood flooring, multiple islands, brown floors and blue worktops.
Inspiration for a large traditional u-shaped open plan kitchen in Dallas with a belfast sink, recessed-panel cabinets, dark wood cabinets, quartz worktops, blue splashback, ceramic splashback, integrated appliances, medium hardwood flooring, multiple islands, brown floors and blue worktops.

The creative lighting in this kitchen illuminates both above and below the cabinets. This gives it a high-end look and provides flexible, layered lighting.
Design by: H2D Architecture + Design
www.h2darchitects.com
Built by: Carlisle Classic Homes
Photos: Christopher Nelson Photography

Winner of the 2018 Tour of Homes Best Remodel, this whole house re-design of a 1963 Bennet & Johnson mid-century raised ranch home is a beautiful example of the magic we can weave through the application of more sustainable modern design principles to existing spaces.
We worked closely with our client on extensive updates to create a modernized MCM gem.
Extensive alterations include:
- a completely redesigned floor plan to promote a more intuitive flow throughout
- vaulted the ceilings over the great room to create an amazing entrance and feeling of inspired openness
- redesigned entry and driveway to be more inviting and welcoming as well as to experientially set the mid-century modern stage
- the removal of a visually disruptive load bearing central wall and chimney system that formerly partitioned the homes’ entry, dining, kitchen and living rooms from each other
- added clerestory windows above the new kitchen to accentuate the new vaulted ceiling line and create a greater visual continuation of indoor to outdoor space
- drastically increased the access to natural light by increasing window sizes and opening up the floor plan
- placed natural wood elements throughout to provide a calming palette and cohesive Pacific Northwest feel
- incorporated Universal Design principles to make the home Aging In Place ready with wide hallways and accessible spaces, including single-floor living if needed
- moved and completely redesigned the stairway to work for the home’s occupants and be a part of the cohesive design aesthetic
- mixed custom tile layouts with more traditional tiling to create fun and playful visual experiences
- custom designed and sourced MCM specific elements such as the entry screen, cabinetry and lighting
- development of the downstairs for potential future use by an assisted living caretaker
- energy efficiency upgrades seamlessly woven in with much improved insulation, ductless mini splits and solar gain
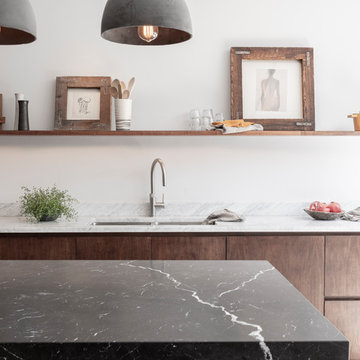
Tim Doyle
Inspiration for a large contemporary single-wall open plan kitchen in London with an integrated sink, flat-panel cabinets, dark wood cabinets, marble worktops, stainless steel appliances, medium hardwood flooring, an island and white worktops.
Inspiration for a large contemporary single-wall open plan kitchen in London with an integrated sink, flat-panel cabinets, dark wood cabinets, marble worktops, stainless steel appliances, medium hardwood flooring, an island and white worktops.

Double Glazed - Sliding Window, Bifold Door & Specialist Windows with ColorBond™ Monument Frame and Black Hardware
This is an example of a modern galley kitchen in Melbourne with a submerged sink, flat-panel cabinets, dark wood cabinets, concrete worktops, window splashback, integrated appliances, medium hardwood flooring, an island, beige floors and grey worktops.
This is an example of a modern galley kitchen in Melbourne with a submerged sink, flat-panel cabinets, dark wood cabinets, concrete worktops, window splashback, integrated appliances, medium hardwood flooring, an island, beige floors and grey worktops.
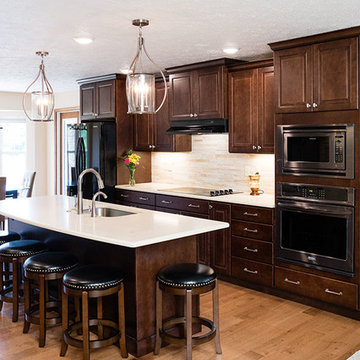
The newly remodeled space produced a gorgeous center island large enough to seat five and house a new Frigidaire gallery dishwasher and an Undermount stainless steel sink. Surrounding the island are two banks of beautiful Wellborn Select Bedford Square style cabinets in Maple with a Sienna stain. The contrasting backsplash behind the range and coffee nook is finished in a 12 x 22 Impero glazed porcelain tile.
Two eye-catching Kichler island pendants were added above the central island to soften the space, and a complementary Kichler six-light pewter chandelier was positioned over the dining area to complete the look.

Photo of a large country galley open plan kitchen in Los Angeles with engineered stone countertops, multi-coloured splashback, stainless steel appliances, medium hardwood flooring, multiple islands, a submerged sink, dark wood cabinets, cement tile splashback, brown floors, white worktops and recessed-panel cabinets.

This whole house remodel integrated the kitchen with the dining room, entertainment center, living room and a walk in pantry. We remodeled a guest bathroom, and added a drop zone in the front hallway dining.
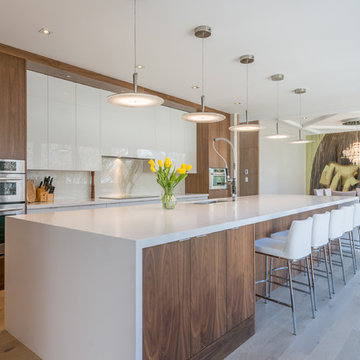
This is an example of a contemporary galley kitchen in Toronto with flat-panel cabinets, dark wood cabinets, stainless steel appliances, medium hardwood flooring and an island.
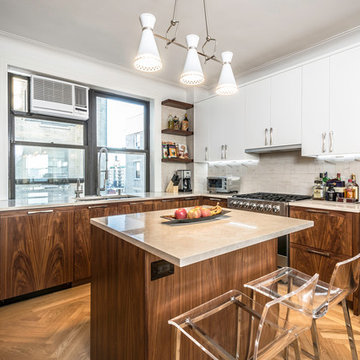
Eric Soltan Photography www.ericsoltan.com
This is an example of a medium sized contemporary u-shaped enclosed kitchen in New York with a submerged sink, flat-panel cabinets, dark wood cabinets, white splashback, stainless steel appliances, medium hardwood flooring, an island, quartz worktops and ceramic splashback.
This is an example of a medium sized contemporary u-shaped enclosed kitchen in New York with a submerged sink, flat-panel cabinets, dark wood cabinets, white splashback, stainless steel appliances, medium hardwood flooring, an island, quartz worktops and ceramic splashback.
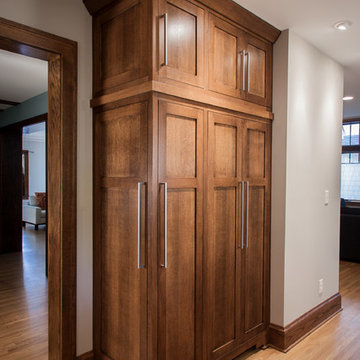
Sid Levin Revolution Design Build
This is an example of a large classic l-shaped open plan kitchen in Minneapolis with a belfast sink, flat-panel cabinets, dark wood cabinets, granite worktops, white splashback, mosaic tiled splashback, stainless steel appliances, medium hardwood flooring and an island.
This is an example of a large classic l-shaped open plan kitchen in Minneapolis with a belfast sink, flat-panel cabinets, dark wood cabinets, granite worktops, white splashback, mosaic tiled splashback, stainless steel appliances, medium hardwood flooring and an island.
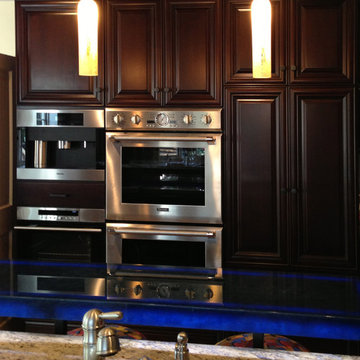
Large kitchen sports a backlit blue glass bar counter.
This is an example of a large bohemian l-shaped kitchen/diner in Orange County with raised-panel cabinets, dark wood cabinets, granite worktops, glass tiled splashback, stainless steel appliances, medium hardwood flooring, an island and a submerged sink.
This is an example of a large bohemian l-shaped kitchen/diner in Orange County with raised-panel cabinets, dark wood cabinets, granite worktops, glass tiled splashback, stainless steel appliances, medium hardwood flooring, an island and a submerged sink.
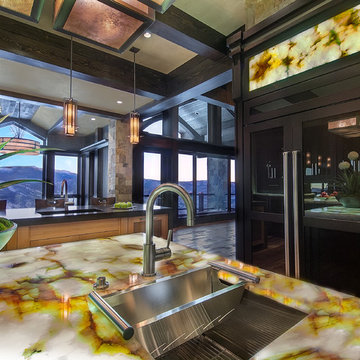
www.denverphoto.com
This is an example of an expansive contemporary l-shaped kitchen in Denver with a submerged sink, dark wood cabinets, mirror splashback, medium hardwood flooring and multiple islands.
This is an example of an expansive contemporary l-shaped kitchen in Denver with a submerged sink, dark wood cabinets, mirror splashback, medium hardwood flooring and multiple islands.
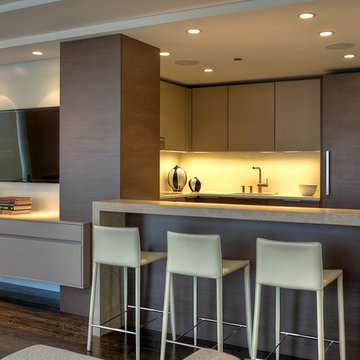
This Pied-a Terre in the city was designed to be a comfortable haven for this client. She loves to cook and interact with her husband at the same time. The main walls of the kitchen were removed to incorporate the entire living space. Sleek high end appliances were utilized to minimize the look of the kitchen and enhance a furniture look. Sleek European Cabinetry extends into the living space to create a media center that doubles as a buffet for the terrace. The tall monolithic column conceals the built in coffee machine on the kitchen side. The tiered soffits define the kitchen space while functionally allowing for recessed lighting. The warm chocolate and sand colored palette allows the kitchen to integrate cohesively with the remainder of the apartment.
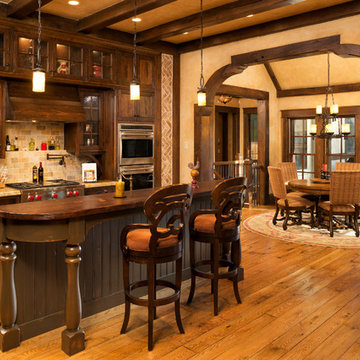
Architect: DeNovo Architects, Interior Design: Sandi Guilfoil of HomeStyle Interiors, Photography by James Kruger, LandMark Photography
This is an example of a large classic galley kitchen/diner in Minneapolis with glass-front cabinets, dark wood cabinets, wood worktops, beige splashback, stone tiled splashback, stainless steel appliances, a belfast sink, medium hardwood flooring and an island.
This is an example of a large classic galley kitchen/diner in Minneapolis with glass-front cabinets, dark wood cabinets, wood worktops, beige splashback, stone tiled splashback, stainless steel appliances, a belfast sink, medium hardwood flooring and an island.
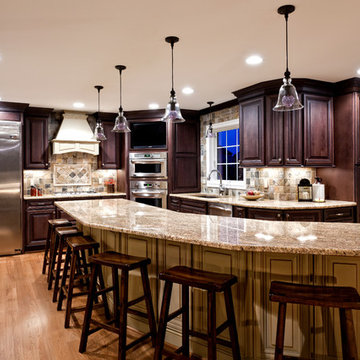
Large island in a painted finish can sit up to 10 while entertaining. Paint compliments the dark stain on the perimeter of the kitchen and the slate backsplash adds additional tones to the space without overwhelming it. Built in TV above the ovens is a great idea for watching your favorite cooking show or catching a sports event and entertaining the crowd. A load bearing wall was removed between what was the existing kitchen and the dining room opening the space up even more to accommodate this busy family.
Photo by Brian Walters
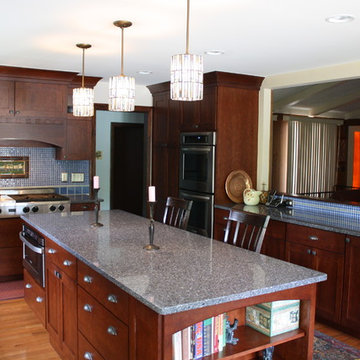
Photo of a large traditional galley kitchen/diner in Detroit with dark wood cabinets, granite worktops, blue splashback, stainless steel appliances, medium hardwood flooring, an island, shaker cabinets, glass tiled splashback and brown floors.

Modern materials were chosen to fit the existing style of the home. Mahogany cabinets topped with Caesarstone countertops in Nougat and Raven were accented by 24×24-inch recycled porcelain tile with 1-inch glass penny round decos. Elsewhere in the kitchen, quality appliances were re-used. The oven was located in its original brick wall location. The microwave convection oven was located neatly under the island countertop. A tall pull out pantry was included to the left of the refrigerator. The island became the focus of the design. It provided the main food prep and cooking area, and helped direct traffic through the space, keeping guests comfortable on one side and cooks on the other. Large porcelain tiles clad the back side of the island to protect the surface from feet on stools and accent the surrounding surfaces.
Kitchen with Dark Wood Cabinets and Medium Hardwood Flooring Ideas and Designs
2
