Kitchen with Dark Wood Cabinets and Medium Hardwood Flooring Ideas and Designs
Refine by:
Budget
Sort by:Popular Today
101 - 120 of 23,865 photos
Item 1 of 3
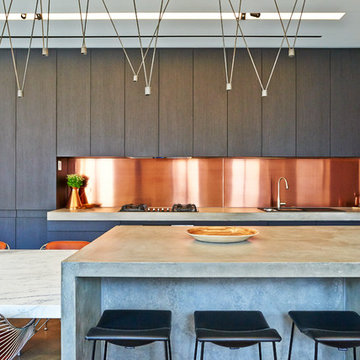
Photo of an urban kitchen in Adelaide with a double-bowl sink, flat-panel cabinets, dark wood cabinets, concrete worktops, metallic splashback, metal splashback, medium hardwood flooring and an island.

Contractor: Mitchell Construction
Photographer: Daniel Cronin
Photo of a large traditional l-shaped kitchen in San Francisco with raised-panel cabinets, dark wood cabinets, beige splashback, stainless steel appliances, a submerged sink, granite worktops, medium hardwood flooring, an island and travertine splashback.
Photo of a large traditional l-shaped kitchen in San Francisco with raised-panel cabinets, dark wood cabinets, beige splashback, stainless steel appliances, a submerged sink, granite worktops, medium hardwood flooring, an island and travertine splashback.

Design ideas for a large classic l-shaped kitchen/diner in Philadelphia with a submerged sink, recessed-panel cabinets, dark wood cabinets, engineered stone countertops, white splashback, ceramic splashback, stainless steel appliances, medium hardwood flooring, an island, brown floors and white worktops.

Custom island and plaster hood take center stage in this kitchen remodel. Design by: Alison Giese Interiors
Inspiration for a large classic enclosed kitchen in DC Metro with a submerged sink, beaded cabinets, dark wood cabinets, quartz worktops, grey splashback, stone slab splashback, coloured appliances, medium hardwood flooring, an island, brown floors, grey worktops and a timber clad ceiling.
Inspiration for a large classic enclosed kitchen in DC Metro with a submerged sink, beaded cabinets, dark wood cabinets, quartz worktops, grey splashback, stone slab splashback, coloured appliances, medium hardwood flooring, an island, brown floors, grey worktops and a timber clad ceiling.

This home was worn out from family life and lacked the natural lighting the homeowners had desired for years. Removing the wall between the kitchen and dining room let the light pour in, and transformed the kitchen into an entertaining delight with seating/dining spaces at both ends.
The breeze colored island stone backsplash tile (Pental Surfaces) is low maintenance and long-wearing, and pairs perfectly against the stained cherry contemporary cabinetry (Decor Cabinets). Quartz countertops were installed on the surround (Caesarstone) and island (a charcoal color with a suede finish was selected for the island to cut down on glare - Siletsone by Cosentino). Chilewich woven fabric applied to the back of the island adds durability and interest to a high-traffic area. The elevated, locally sourced Madrone bar (Sustainable NW Woods) at the end of the island—under a stunning "ribbon" pendant (Elan Lighting)—is a perfect spot to sip Sauvignon.
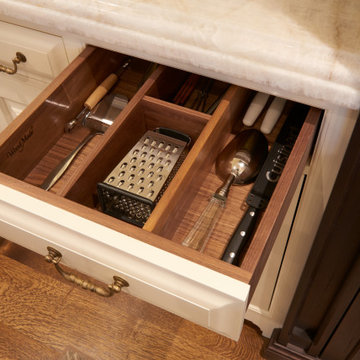
Design ideas for an expansive l-shaped kitchen pantry in Boston with beaded cabinets, dark wood cabinets, quartz worktops, multi-coloured splashback, marble splashback, integrated appliances, medium hardwood flooring, multiple islands and white worktops.

Custom kitchen design featuring a mix of flat panel cabinetry in a dark stained oak and SW Origami white paint. The countertops are a honed quartz meant to resemble concrete, while the backsplash is a slab of natural quartzite with a polished finish. A locally crafted custom dining table is made from oak and stained a bit lighter than the cabinetry, but darker than the plain sawn oak floors. The artwork was sourced locally through Haen Gallery in Asheville. A pendant from Hubbardton Forge hangs over the dining table.
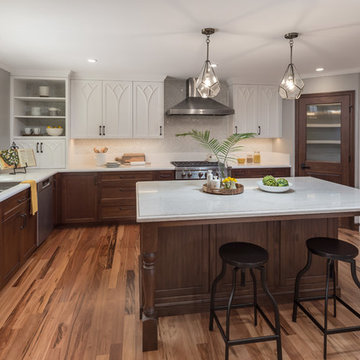
Large traditional u-shaped kitchen in San Francisco with a submerged sink, dark wood cabinets, composite countertops, grey splashback, mosaic tiled splashback, stainless steel appliances, an island, white worktops, recessed-panel cabinets, medium hardwood flooring and brown floors.

Another Extremely Stunning Kitchen Designed and Remodeled by the one and only FREDENHAGEN REMODEL & DESIGN.
Inspiration for a large traditional u-shaped kitchen in Nashville with a submerged sink, shaker cabinets, dark wood cabinets, composite countertops, black splashback, brick splashback, stainless steel appliances, medium hardwood flooring, an island, brown floors and white worktops.
Inspiration for a large traditional u-shaped kitchen in Nashville with a submerged sink, shaker cabinets, dark wood cabinets, composite countertops, black splashback, brick splashback, stainless steel appliances, medium hardwood flooring, an island, brown floors and white worktops.
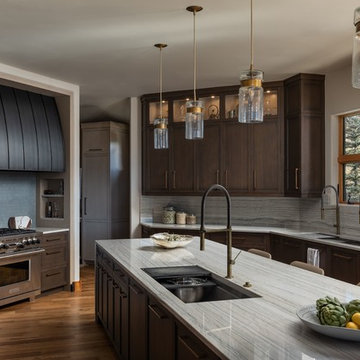
Design ideas for a traditional grey and brown u-shaped kitchen in Denver with a submerged sink, recessed-panel cabinets, dark wood cabinets, grey splashback, stone slab splashback, stainless steel appliances, medium hardwood flooring, an island, brown floors and grey worktops.
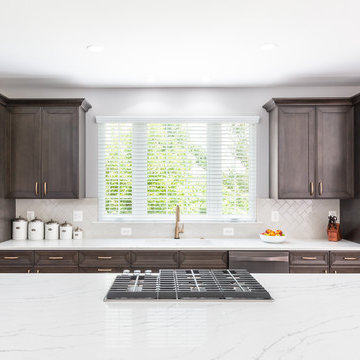
Photo of a large classic single-wall open plan kitchen in DC Metro with a submerged sink, recessed-panel cabinets, quartz worktops, white splashback, ceramic splashback, stainless steel appliances, medium hardwood flooring, an island, brown floors, white worktops and dark wood cabinets.

There is abundant storage in this kitchen. It offers a wall of decorative cabinetry and two islands. The wall of cabinets include a door into a large walk-in pantry located behind the cabinetry’s façade, which is a fun surprise for visitors. Antique, mirrored glass-door cabinets flank the kitchen hood and a pop-up television raises from front island’s quartzite countertop when the cook or guests want to engage. In this photo, the vase and bowl are covering the tv's quartzite cover.
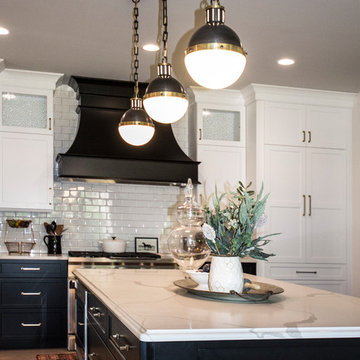
Photo of a large country galley kitchen in St Louis with a belfast sink, shaker cabinets, dark wood cabinets, engineered stone countertops, white splashback, metro tiled splashback, stainless steel appliances, medium hardwood flooring, an island, brown floors and white worktops.
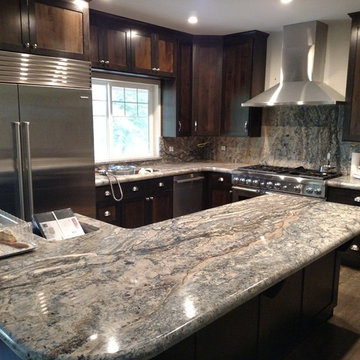
This gorgeous Azurite Granite Kitchen Countertop & Island feature full height back splash and a full bull nose edge detail.
Inspiration for a kitchen/diner in Other with a submerged sink, shaker cabinets, dark wood cabinets, granite worktops, stone slab splashback, stainless steel appliances, medium hardwood flooring, an island and brown floors.
Inspiration for a kitchen/diner in Other with a submerged sink, shaker cabinets, dark wood cabinets, granite worktops, stone slab splashback, stainless steel appliances, medium hardwood flooring, an island and brown floors.
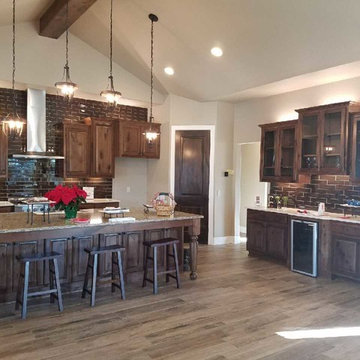
Inspiration for a large classic l-shaped kitchen in Austin with stainless steel appliances, medium hardwood flooring, brown floors, a belfast sink, raised-panel cabinets, dark wood cabinets, granite worktops, brown splashback, glass tiled splashback and an island.

Photography by Alex Crook
www.alexcrook.com
Small retro galley kitchen/diner in Seattle with a submerged sink, flat-panel cabinets, dark wood cabinets, marble worktops, grey splashback, mosaic tiled splashback, stainless steel appliances, medium hardwood flooring, no island and yellow floors.
Small retro galley kitchen/diner in Seattle with a submerged sink, flat-panel cabinets, dark wood cabinets, marble worktops, grey splashback, mosaic tiled splashback, stainless steel appliances, medium hardwood flooring, no island and yellow floors.
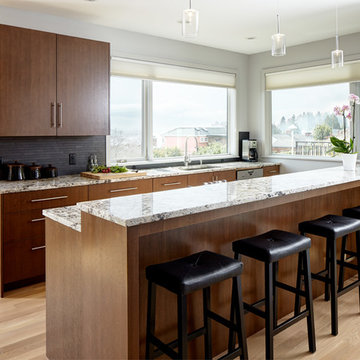
Alex Hayden
Design ideas for a medium sized modern kitchen/diner in Seattle with a submerged sink, dark wood cabinets, granite worktops, black splashback, porcelain splashback, stainless steel appliances, medium hardwood flooring, an island, brown floors and flat-panel cabinets.
Design ideas for a medium sized modern kitchen/diner in Seattle with a submerged sink, dark wood cabinets, granite worktops, black splashback, porcelain splashback, stainless steel appliances, medium hardwood flooring, an island, brown floors and flat-panel cabinets.
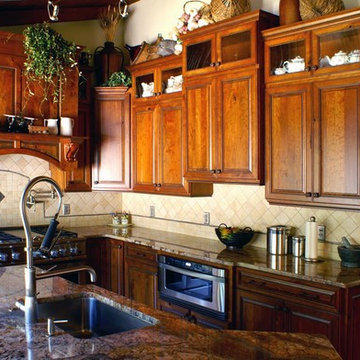
Kitchen remodeling done with cabinet refacing.
This is an example of a medium sized traditional kitchen in Miami with a submerged sink, raised-panel cabinets, dark wood cabinets, granite worktops, beige splashback, ceramic splashback, stainless steel appliances, medium hardwood flooring, an island, brown floors and multicoloured worktops.
This is an example of a medium sized traditional kitchen in Miami with a submerged sink, raised-panel cabinets, dark wood cabinets, granite worktops, beige splashback, ceramic splashback, stainless steel appliances, medium hardwood flooring, an island, brown floors and multicoloured worktops.
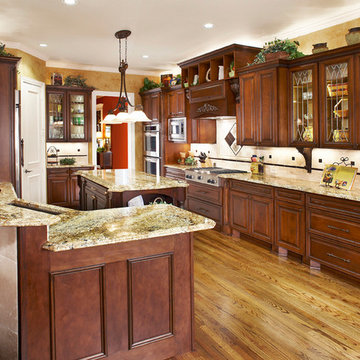
Euro Design Build is the premier design and home remodeling company servicing Dallas and the greater Dallas region. We specialize in kitchen remodeling, bathroom remodeling, interior remodeling, home additions, custom cabinetry, exterior remodeling, and many other services.
Ken Vaughan

These clients came to my office looking for an architect who could design their "empty nest" home that would be the focus of their soon to be extended family. A place where the kids and grand kids would want to hang out: with a pool, open family room/ kitchen, garden; but also one-story so there wouldn't be any unnecessary stairs to climb. They wanted the design to feel like "old Pasadena" with the coziness and attention to detail that the era embraced. My sensibilities led me to recall the wonderful classic mansions of San Marino, so I designed a manor house clad in trim Bluestone with a steep French slate roof and clean white entry, eave and dormer moldings that would blend organically with the future hardscape plan and thoughtfully landscaped grounds.
The site was a deep, flat lot that had been half of the old Joan Crawford estate; the part that had an abandoned swimming pool and small cabana. I envisioned a pavilion filled with natural light set in a beautifully planted park with garden views from all sides. Having a one-story house allowed for tall and interesting shaped ceilings that carved into the sheer angles of the roof. The most private area of the house would be the central loggia with skylights ensconced in a deep woodwork lattice grid and would be reminiscent of the outdoor “Salas” found in early Californian homes. The family would soon gather there and enjoy warm afternoons and the wonderfully cool evening hours together.
Working with interior designer Jeffrey Hitchcock, we designed an open family room/kitchen with high dark wood beamed ceilings, dormer windows for daylight, custom raised panel cabinetry, granite counters and a textured glass tile splash. Natural light and gentle breezes flow through the many French doors and windows located to accommodate not only the garden views, but the prevailing sun and wind as well. The graceful living room features a dramatic vaulted white painted wood ceiling and grand fireplace flanked by generous double hung French windows and elegant drapery. A deeply cased opening draws one into the wainscot paneled dining room that is highlighted by hand painted scenic wallpaper and a barrel vaulted ceiling. The walnut paneled library opens up to reveal the waterfall feature in the back garden. Equally picturesque and restful is the view from the rotunda in the master bedroom suite.
Architect: Ward Jewell Architect, AIA
Interior Design: Jeffrey Hitchcock Enterprises
Contractor: Synergy General Contractors, Inc.
Landscape Design: LZ Design Group, Inc.
Photography: Laura Hull
Kitchen with Dark Wood Cabinets and Medium Hardwood Flooring Ideas and Designs
6