Kitchen with Dark Wood Cabinets and Plywood Flooring Ideas and Designs
Refine by:
Budget
Sort by:Popular Today
61 - 80 of 84 photos
Item 1 of 3
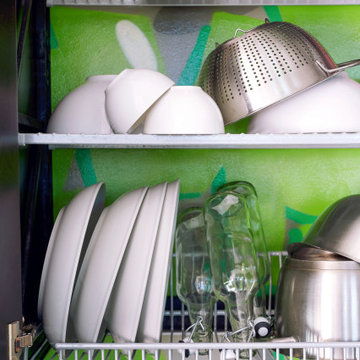
The Eco-friendly dark wood kitchen contains a drying rack above the sink for recently washed items, the drying rack is hidden by a handle-less dark wood veneer cabinet door.
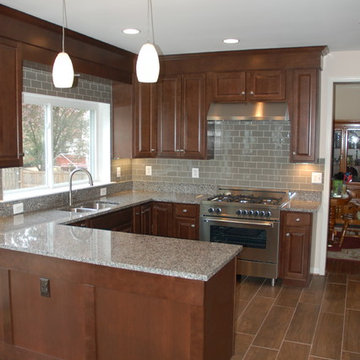
Converted a small, builder grade kitchen into a roomy, smart and well defined space by removing unnecessary closets and partitions
Medium sized classic u-shaped kitchen/diner in DC Metro with a submerged sink, shaker cabinets, dark wood cabinets, granite worktops, grey splashback, glass tiled splashback, stainless steel appliances, plywood flooring and a breakfast bar.
Medium sized classic u-shaped kitchen/diner in DC Metro with a submerged sink, shaker cabinets, dark wood cabinets, granite worktops, grey splashback, glass tiled splashback, stainless steel appliances, plywood flooring and a breakfast bar.
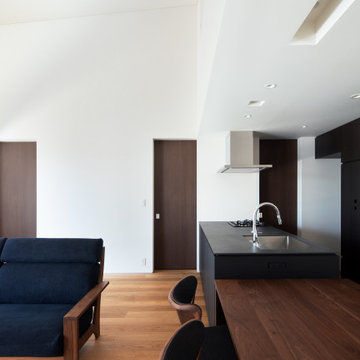
オーダーメイドのキッチン
撮影 岡本 公二
Photo of a medium sized modern single-wall open plan kitchen in Fukuoka with a submerged sink, flat-panel cabinets, dark wood cabinets, engineered stone countertops, black splashback, tonge and groove splashback, black appliances, plywood flooring, an island, brown floors, black worktops and a wallpapered ceiling.
Photo of a medium sized modern single-wall open plan kitchen in Fukuoka with a submerged sink, flat-panel cabinets, dark wood cabinets, engineered stone countertops, black splashback, tonge and groove splashback, black appliances, plywood flooring, an island, brown floors, black worktops and a wallpapered ceiling.
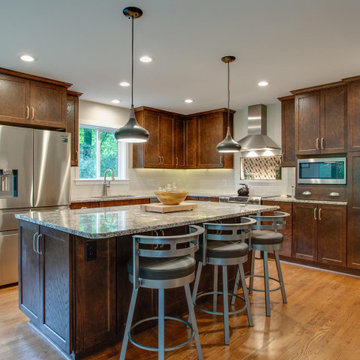
Traditional kitchen in Richmond with an integrated sink, shaker cabinets, dark wood cabinets, quartz worktops, white splashback, metro tiled splashback, stainless steel appliances, plywood flooring, an island, beige floors and multicoloured worktops.
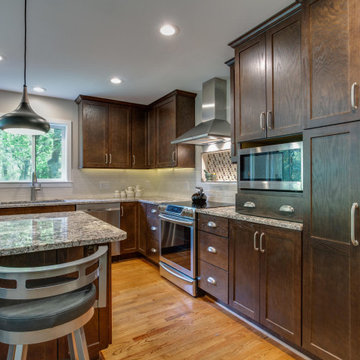
This is an example of a medium sized classic u-shaped kitchen pantry in Richmond with an integrated sink, shaker cabinets, dark wood cabinets, quartz worktops, white splashback, metro tiled splashback, stainless steel appliances, plywood flooring, an island, beige floors and multicoloured worktops.
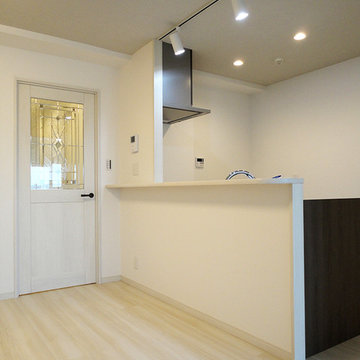
キッチンはダクトレールのスポットライトで、手元も明るく照らせます。
This is an example of a single-wall open plan kitchen in Tokyo with dark wood cabinets, white splashback, plywood flooring, an island, beige floors and beige worktops.
This is an example of a single-wall open plan kitchen in Tokyo with dark wood cabinets, white splashback, plywood flooring, an island, beige floors and beige worktops.
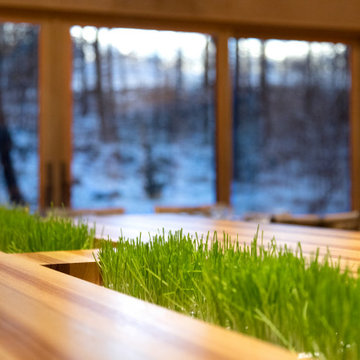
4 troughs are built in the hickory counter. Grow live plants, use as vegetable storage or simply close for contiguous counter top.
Design ideas for a large bohemian u-shaped open plan kitchen in Boston with a submerged sink, flat-panel cabinets, dark wood cabinets, wood worktops, stainless steel appliances, plywood flooring, multiple islands, brown floors and brown worktops.
Design ideas for a large bohemian u-shaped open plan kitchen in Boston with a submerged sink, flat-panel cabinets, dark wood cabinets, wood worktops, stainless steel appliances, plywood flooring, multiple islands, brown floors and brown worktops.
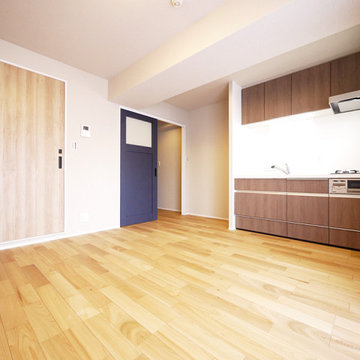
お部屋のアクセントとなるネイビーブルーの引き戸。
Design ideas for a rustic single-wall open plan kitchen in Tokyo with plywood flooring, beige floors, dark wood cabinets, white splashback and an island.
Design ideas for a rustic single-wall open plan kitchen in Tokyo with plywood flooring, beige floors, dark wood cabinets, white splashback and an island.
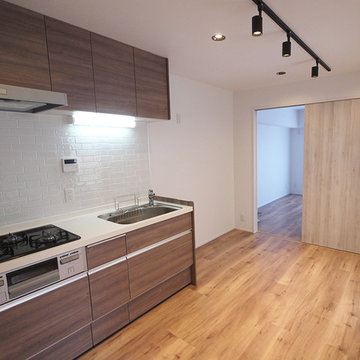
ウォールナットのキッチンには白いモザイクタイルを。
Design ideas for a rustic single-wall kitchen/diner in Tokyo with dark wood cabinets, white splashback, mosaic tiled splashback, plywood flooring, an island and brown floors.
Design ideas for a rustic single-wall kitchen/diner in Tokyo with dark wood cabinets, white splashback, mosaic tiled splashback, plywood flooring, an island and brown floors.
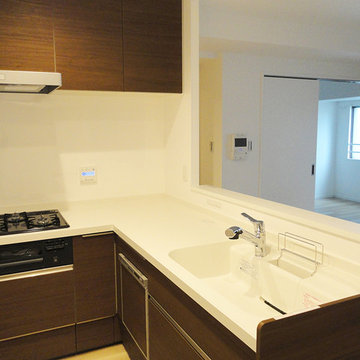
位置を移動し、L型の対面キッチンになりました。
Photo of a l-shaped open plan kitchen in Tokyo with dark wood cabinets, plywood flooring, an island, beige floors and white worktops.
Photo of a l-shaped open plan kitchen in Tokyo with dark wood cabinets, plywood flooring, an island, beige floors and white worktops.
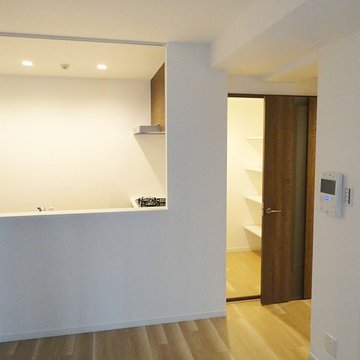
キッチンコーナーの隣に念願のパントリー兼納戸を。
Inspiration for a l-shaped open plan kitchen in Tokyo with dark wood cabinets, plywood flooring, an island, beige floors and white worktops.
Inspiration for a l-shaped open plan kitchen in Tokyo with dark wood cabinets, plywood flooring, an island, beige floors and white worktops.
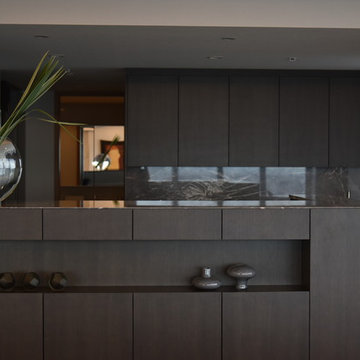
ⓒMasumi Nagashima Design 2018
Large contemporary l-shaped open plan kitchen in Other with a submerged sink, flat-panel cabinets, dark wood cabinets, marble worktops, brown splashback, wood splashback, stainless steel appliances, plywood flooring, no island, brown floors and grey worktops.
Large contemporary l-shaped open plan kitchen in Other with a submerged sink, flat-panel cabinets, dark wood cabinets, marble worktops, brown splashback, wood splashback, stainless steel appliances, plywood flooring, no island, brown floors and grey worktops.
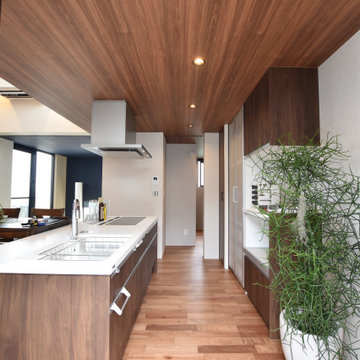
This is an example of a modern single-wall open plan kitchen in Other with a submerged sink, beaded cabinets, dark wood cabinets, composite countertops, plywood flooring, an island, brown floors, white worktops and a wallpapered ceiling.
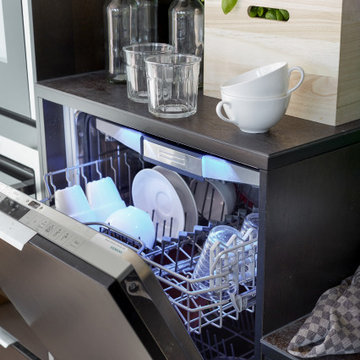
This dark ecological kitchen houses a slightly elevated dishwasher for easier use, meaning no bending down to empty it.
Medium sized contemporary single-wall kitchen/diner in Cheshire with a built-in sink, flat-panel cabinets, dark wood cabinets, engineered stone countertops, multi-coloured splashback, stainless steel appliances, plywood flooring, an island, beige floors and brown worktops.
Medium sized contemporary single-wall kitchen/diner in Cheshire with a built-in sink, flat-panel cabinets, dark wood cabinets, engineered stone countertops, multi-coloured splashback, stainless steel appliances, plywood flooring, an island, beige floors and brown worktops.
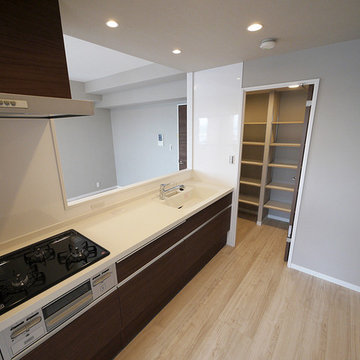
独立型だったキッチンは壁を造作し、対面キッチンに変更。
Modern single-wall open plan kitchen in Tokyo with dark wood cabinets, white splashback, plywood flooring, an island, beige floors and white worktops.
Modern single-wall open plan kitchen in Tokyo with dark wood cabinets, white splashback, plywood flooring, an island, beige floors and white worktops.
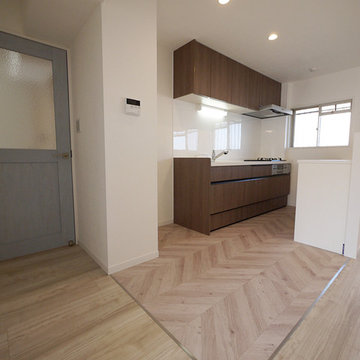
ブルーのドアとブラウン系のキッチンにヘリンボーンの床でおしゃれな一角に。
Inspiration for a modern single-wall open plan kitchen in Other with dark wood cabinets, white splashback, plywood flooring, beige floors and white worktops.
Inspiration for a modern single-wall open plan kitchen in Other with dark wood cabinets, white splashback, plywood flooring, beige floors and white worktops.
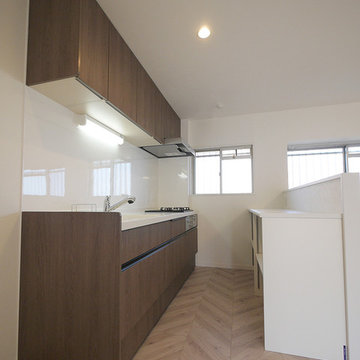
カウンター裏側に可動棚を造作しました。
This is an example of a modern single-wall open plan kitchen in Other with dark wood cabinets, white splashback, plywood flooring, beige floors and white worktops.
This is an example of a modern single-wall open plan kitchen in Other with dark wood cabinets, white splashback, plywood flooring, beige floors and white worktops.
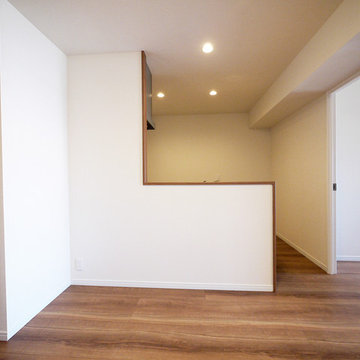
壁を造作し、目隠しにもなる対面カウンターにしました。
Inspiration for a scandi single-wall open plan kitchen in Tokyo with dark wood cabinets, plywood flooring, an island and brown floors.
Inspiration for a scandi single-wall open plan kitchen in Tokyo with dark wood cabinets, plywood flooring, an island and brown floors.
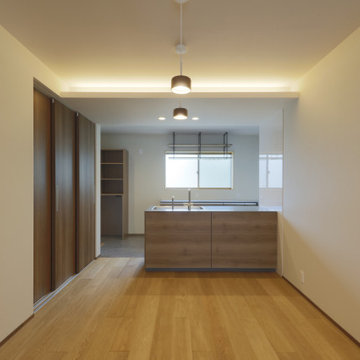
L型+I型のキッチン
Inspiration for a medium sized l-shaped open plan kitchen in Other with an integrated sink, dark wood cabinets, stainless steel worktops, white splashback, plywood flooring, an island, grey floors, a drop ceiling and flat-panel cabinets.
Inspiration for a medium sized l-shaped open plan kitchen in Other with an integrated sink, dark wood cabinets, stainless steel worktops, white splashback, plywood flooring, an island, grey floors, a drop ceiling and flat-panel cabinets.
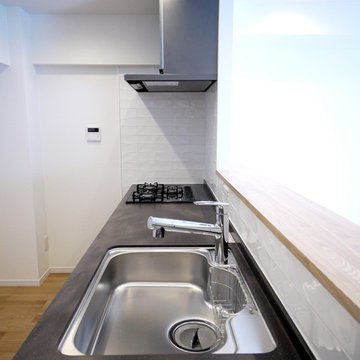
タイル貼り+コーリアンワークトップで上質仕上げに。
Inspiration for a rustic single-wall open plan kitchen in Tokyo with dark wood cabinets, composite countertops, white splashback, plywood flooring, an island, beige floors and white worktops.
Inspiration for a rustic single-wall open plan kitchen in Tokyo with dark wood cabinets, composite countertops, white splashback, plywood flooring, an island, beige floors and white worktops.
Kitchen with Dark Wood Cabinets and Plywood Flooring Ideas and Designs
4