Kitchen with Dark Wood Cabinets and Stone Slab Splashback Ideas and Designs
Refine by:
Budget
Sort by:Popular Today
121 - 140 of 6,066 photos
Item 1 of 3
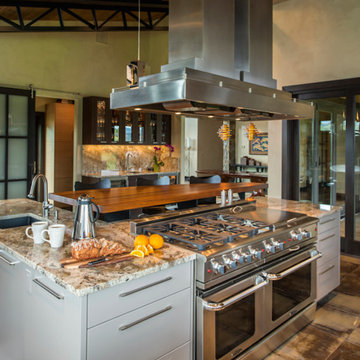
Design ideas for a large contemporary l-shaped open plan kitchen in Denver with a built-in sink, flat-panel cabinets, dark wood cabinets, marble worktops, beige splashback, stainless steel appliances, an island and stone slab splashback.
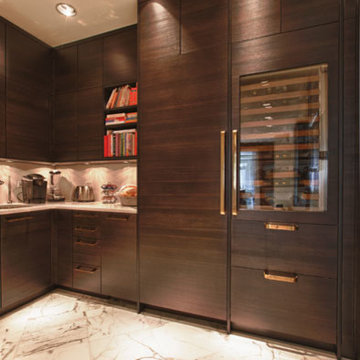
Inspiration for a large contemporary single-wall kitchen/diner in Miami with a submerged sink, flat-panel cabinets, dark wood cabinets, composite countertops, white splashback, stone slab splashback, marble flooring and multiple islands.
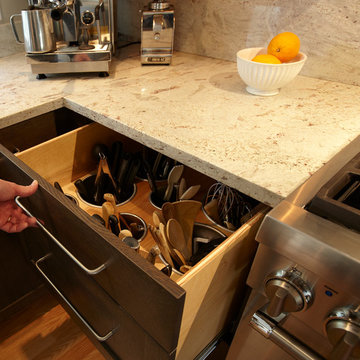
Steve Smith Photography
Inspiration for a medium sized contemporary l-shaped open plan kitchen in Other with a submerged sink, shaker cabinets, dark wood cabinets, granite worktops, stone slab splashback, stainless steel appliances, light hardwood flooring and an island.
Inspiration for a medium sized contemporary l-shaped open plan kitchen in Other with a submerged sink, shaker cabinets, dark wood cabinets, granite worktops, stone slab splashback, stainless steel appliances, light hardwood flooring and an island.
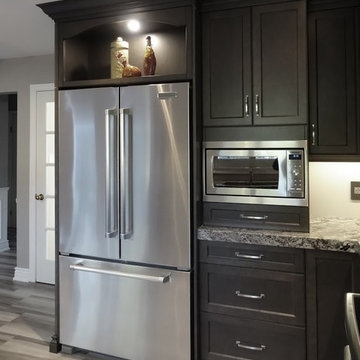
This is an example of a medium sized traditional u-shaped open plan kitchen in Toronto with a submerged sink, shaker cabinets, dark wood cabinets, granite worktops, stone slab splashback, stainless steel appliances, porcelain flooring and no island.
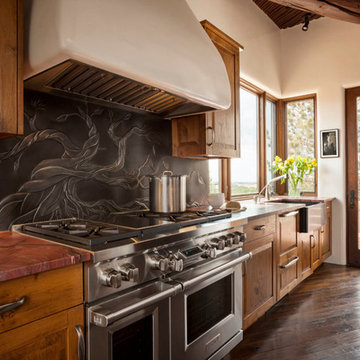
Photo of a medium sized rustic kitchen in Orange County with a belfast sink, raised-panel cabinets, dark wood cabinets, black splashback, stone slab splashback, stainless steel appliances, dark hardwood flooring and an island.
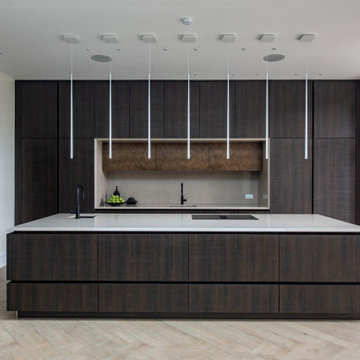
Luxury Eggersmann kitchen, designer and in stalled by Diane Berry Kitchens, stunning porcelain floor by Lapicida, kitchen furniture by Eggersmann, with Quartz worktops and Vibia pendant lights over the island. Diane not only designed the kitchen but also a feature fireplace, black and gold room divider shelving, bar area and a walk in pantry.
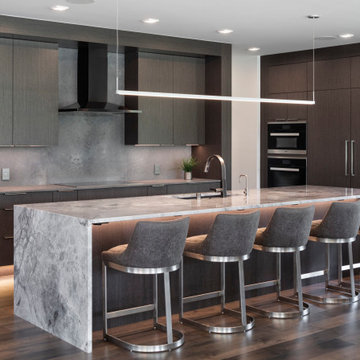
A gourmet kitchen with a 12-foot island greets you as you enter the home. Additional details such as a wine storage display, a stunning dining room, and a custom breakfast nook all await.
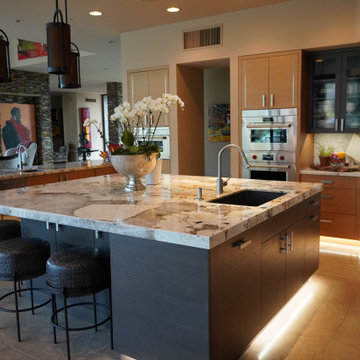
Kitchen Remodel After Photos.
Custom counter stools made with Revolution Leather from The Leather Hide Store.
Accessories from The Collector's House in Scottsdale

Landscape Design: AMS Landscape Design Studios, Inc. / Photography: Jeri Koegel
Inspiration for a large contemporary kitchen/diner in Orange County with a built-in sink, flat-panel cabinets, dark wood cabinets, granite worktops, grey splashback, stone slab splashback, stainless steel appliances, limestone flooring, multiple islands, beige floors and grey worktops.
Inspiration for a large contemporary kitchen/diner in Orange County with a built-in sink, flat-panel cabinets, dark wood cabinets, granite worktops, grey splashback, stone slab splashback, stainless steel appliances, limestone flooring, multiple islands, beige floors and grey worktops.
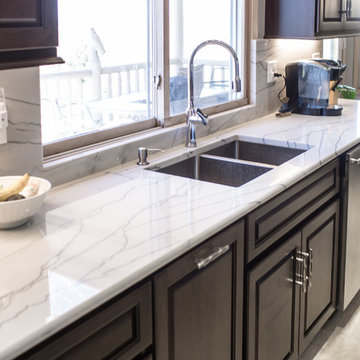
This project is one of the most extensive TVL scopes to date! This house sits in a phenomenal site location in Golden and features a number of incredible and original architectural details. However, years of shifting had caused massive structural damage to the home on both the main and basement levels, resulting in shifting door frames, split drywall, and sinking floors. These shifts prompted the clients to seek remodeling assistance in the beginning of their renovation adventure. At first, the scope involved a new paint and lighting scheme with a focus on wall repair and structural improvement. However, the scope eventually evolved into a re-design of the entire home. Few spaces in this house were left untouched, with the remodeling scope eventually including the kitchen, living room, pantry, entryway and staircase, master bedroom, master bathroom, full basement, and basement bedrooms and bathrooms. Expanding the scope in this way allowed for a design that is cohesive space to space, and creates an environment that captures the essence of the family's persona at every turn. There are many stunning elements to this renovation, but a few favorites include the insanely gorgeous custom steel elements at the front entry, Tharp custom cabinetry in the kitchen and pantry, and unique stone in just about every room of the house. Our clients for this project are both geologists. This alone opened an entire world of unique interest in material that we have never explored before. From natural quartzite countertops that mimic mountain ranges to silky metallic accent tiles behind the bathtub, this project does not shy away from unique stone finds and accents. Conceptually, the clients' love for stone and natural elements is present just about everywhere: the dining room chandelier conceptually takes the form of stalactite, the island pendants are formed concrete, stacked stone adorns the large back wall of the shower, and a back-lit onyx art piece sits in a dramatic niche at the home's entry. We love the dramatic result of this renovation and are so thrilled that our clients can enjoy a home that truly reflects their passions for years to come!
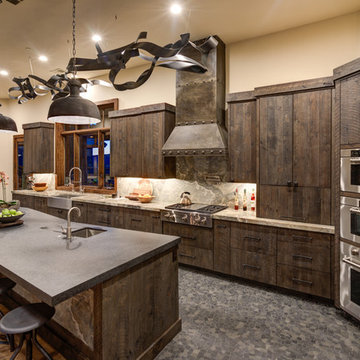
Design ideas for a rustic l-shaped kitchen in Salt Lake City with a belfast sink, flat-panel cabinets, dark wood cabinets, grey splashback, stone slab splashback, stainless steel appliances, an island, grey floors and grey worktops.
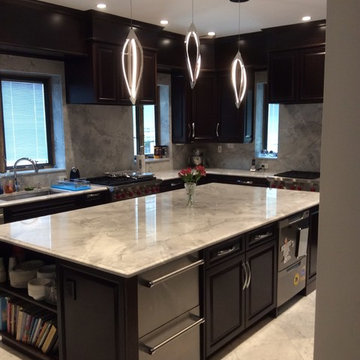
Medium sized traditional u-shaped enclosed kitchen in New York with a submerged sink, recessed-panel cabinets, dark wood cabinets, marble worktops, multi-coloured splashback, stone slab splashback, stainless steel appliances, marble flooring, an island and white floors.

Elegant, earthy finishes in the kitchen include solid mahogany cabinets and bar, black granite counters, and limestone ceiling and floors. A large pocket window opens the kitchen to the outdoor barbecue area.
Architect: Edward Pitman Architects
Builder: Allen Constrruction
Photos: Jim Bartsch Photography
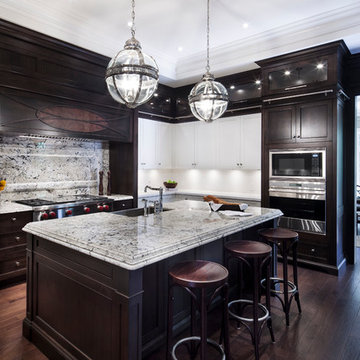
This Kitchen was designed in a Transitional style. The richness of walnut and granite countertops and backsplash softened by the painted cabinetry and contemporary caesarstone.
Credit: Hush Homes & Dale Wilcox Photography
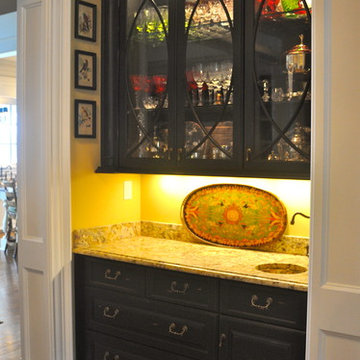
One of my favorite Smith"s.. :)
Photo of a medium sized traditional single-wall kitchen pantry in Louisville with a submerged sink, raised-panel cabinets, dark wood cabinets, granite worktops, white splashback, stone slab splashback, black appliances and medium hardwood flooring.
Photo of a medium sized traditional single-wall kitchen pantry in Louisville with a submerged sink, raised-panel cabinets, dark wood cabinets, granite worktops, white splashback, stone slab splashback, black appliances and medium hardwood flooring.

Modern custom kitchen walnut cabinets and taj mahal backsplash and waterfall edge countertop, built in subzero fridge freezer and bar.
Photo of a large contemporary u-shaped kitchen/diner in Salt Lake City with a belfast sink, flat-panel cabinets, dark wood cabinets, quartz worktops, beige splashback, stone slab splashback, stainless steel appliances, porcelain flooring, an island, brown floors, beige worktops and a drop ceiling.
Photo of a large contemporary u-shaped kitchen/diner in Salt Lake City with a belfast sink, flat-panel cabinets, dark wood cabinets, quartz worktops, beige splashback, stone slab splashback, stainless steel appliances, porcelain flooring, an island, brown floors, beige worktops and a drop ceiling.
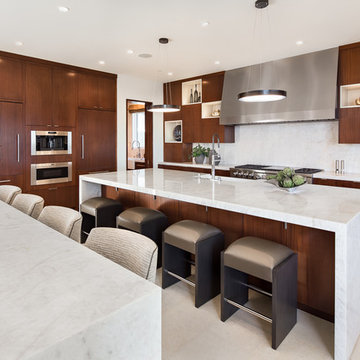
Design ideas for a medium sized contemporary l-shaped open plan kitchen in Orange County with a belfast sink, flat-panel cabinets, dark wood cabinets, marble worktops, white splashback, stone slab splashback, stainless steel appliances, ceramic flooring, multiple islands and beige floors.
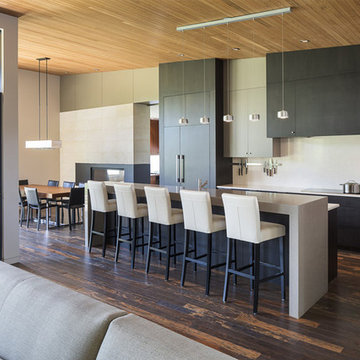
The cabinets are varied in depth to integrate the wall, cabinets and dining room fireplace.
© Andrew Pogue
Inspiration for a medium sized modern l-shaped open plan kitchen in Denver with flat-panel cabinets, dark wood cabinets, dark hardwood flooring, an island, a submerged sink, marble worktops, white splashback, stone slab splashback, stainless steel appliances and brown floors.
Inspiration for a medium sized modern l-shaped open plan kitchen in Denver with flat-panel cabinets, dark wood cabinets, dark hardwood flooring, an island, a submerged sink, marble worktops, white splashback, stone slab splashback, stainless steel appliances and brown floors.
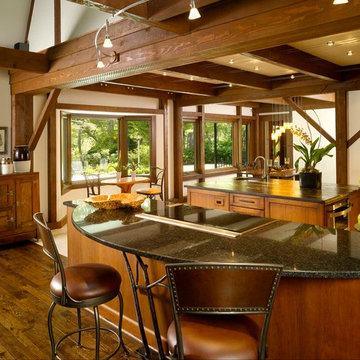
Lodge kitchen - view towards river and Dining Room. Note:
Photos by John Umberger
This is an example of a large rustic single-wall kitchen/diner in Atlanta with a submerged sink, an island, recessed-panel cabinets, dark wood cabinets, engineered stone countertops, black splashback, stone slab splashback, integrated appliances and dark hardwood flooring.
This is an example of a large rustic single-wall kitchen/diner in Atlanta with a submerged sink, an island, recessed-panel cabinets, dark wood cabinets, engineered stone countertops, black splashback, stone slab splashback, integrated appliances and dark hardwood flooring.
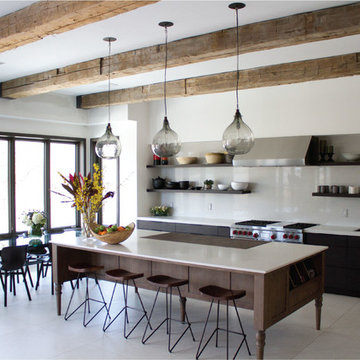
Contemporary single-wall kitchen/diner in London with a built-in sink, open cabinets, dark wood cabinets, grey splashback, stone slab splashback and stainless steel appliances.
Kitchen with Dark Wood Cabinets and Stone Slab Splashback Ideas and Designs
7