Kitchen with Dark Wood Cabinets and Stone Slab Splashback Ideas and Designs
Refine by:
Budget
Sort by:Popular Today
161 - 180 of 6,066 photos
Item 1 of 3
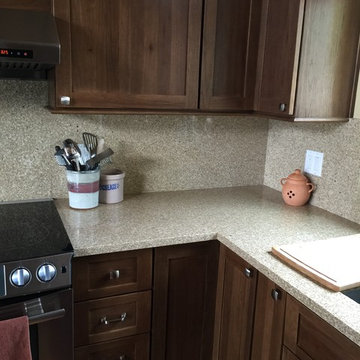
Design ideas for a medium sized traditional u-shaped kitchen/diner in Denver with a submerged sink, shaker cabinets, dark wood cabinets, laminate countertops, beige splashback, stone slab splashback, stainless steel appliances, ceramic flooring, an island and brown floors.
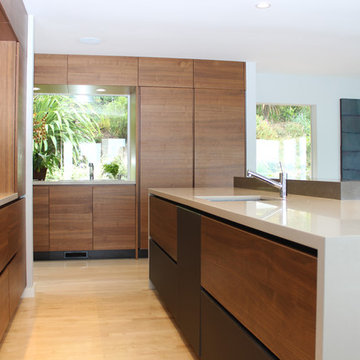
A kitchen remodel in an existing house. The living room was combined with the kitchen area, and the new open space gives way to the amazing views of the bay that are seen through the huge windows in the area. The combination of the colors and the material that were chosen for the design of the kitchen blends nicely with the views of the nature from outside. The use of the handle-less system of Alno emphasize the contemporary style of the house.
Door Style Finish : Combination of Alno Star Nature Line in the walnut wood veneer finish, and Alno Star Satina matt satin glass in the terra brown matt color finish.
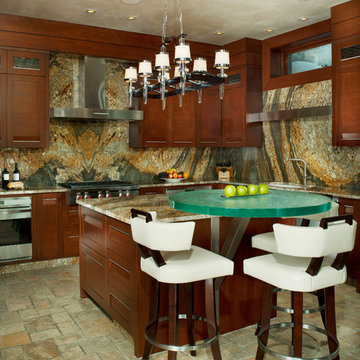
Rustic kitchen in Denver with dark wood cabinets, multi-coloured splashback, stone slab splashback and an island.
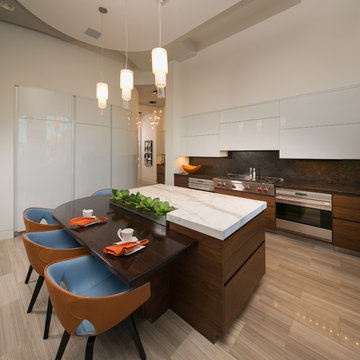
Steve Chenn
Inspiration for a contemporary kitchen/diner in Houston with flat-panel cabinets, dark wood cabinets, brown splashback, stone slab splashback, stainless steel appliances and an island.
Inspiration for a contemporary kitchen/diner in Houston with flat-panel cabinets, dark wood cabinets, brown splashback, stone slab splashback, stainless steel appliances and an island.
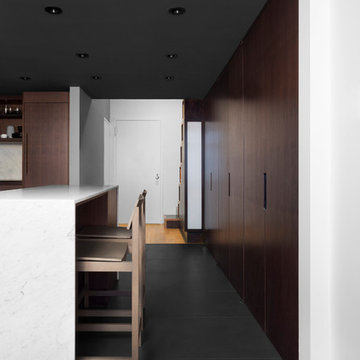
There were two goals in mind while designing for this gut renovation - contrast and customization. First, while designing the new kitchen, we used dark materials and finishes to create an opposing volume within the larger bright white context of the loft. Second, we maximized storage with custom built in millwork throughout.
©Devon Banks

This traditional kitchen features a combination of soapstone and marble counter tops, a la canche range with a soapstone backsplash and a butcher block top. The kitchen includes a built-in subzero fridge, cabinetry and brass cabinet hardware and decorative lighting fixtures.
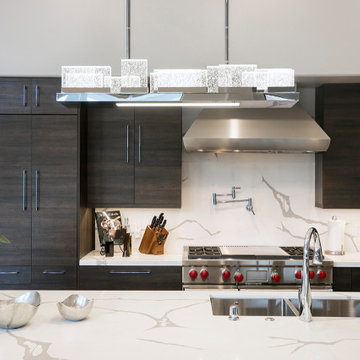
This is an example of a large modern l-shaped open plan kitchen in Phoenix with a submerged sink, flat-panel cabinets, dark wood cabinets, marble worktops, grey splashback, stone slab splashback, stainless steel appliances, light hardwood flooring, an island, brown floors and white worktops.
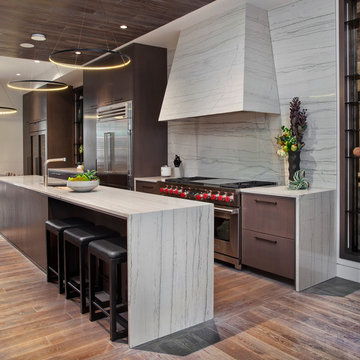
Mike Schwartz
Inspiration for a large contemporary galley kitchen/diner in Chicago with a submerged sink, flat-panel cabinets, dark wood cabinets, grey splashback, stone slab splashback, stainless steel appliances, dark hardwood flooring and an island.
Inspiration for a large contemporary galley kitchen/diner in Chicago with a submerged sink, flat-panel cabinets, dark wood cabinets, grey splashback, stone slab splashback, stainless steel appliances, dark hardwood flooring and an island.
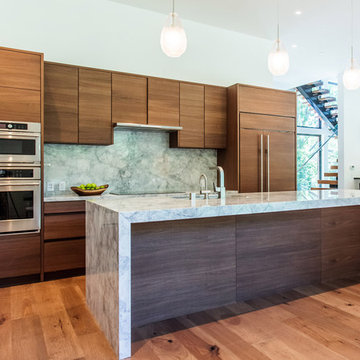
You can see more photos of the mechanics of the home and learn more about the energy-conserving technology by visiting this project on Bone Structure's website: https://bonestructure.ca/en/portfolio/project-15-580/
The materials selected included the stone, tile, wood floors, hardware, light fixtures, plumbing fixtures, siding, paint, doors, and cabinetry. Check out this very special and style focused detail: horizontal grain, walnut, frameless interior doors - adding a very special quality to an otherwise ordinary object.
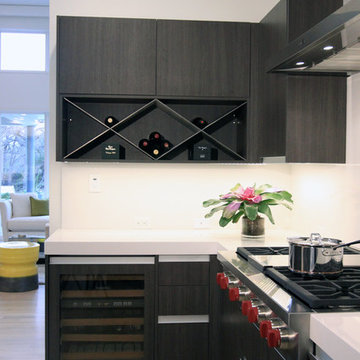
Custom Cabinetry for Wine/Beverage Serving Area [Photo by Allison Gimpel]
This is an example of a medium sized modern l-shaped kitchen/diner in Dallas with a submerged sink, dark wood cabinets, engineered stone countertops, white splashback, integrated appliances, light hardwood flooring, an island, stone slab splashback, flat-panel cabinets and brown floors.
This is an example of a medium sized modern l-shaped kitchen/diner in Dallas with a submerged sink, dark wood cabinets, engineered stone countertops, white splashback, integrated appliances, light hardwood flooring, an island, stone slab splashback, flat-panel cabinets and brown floors.
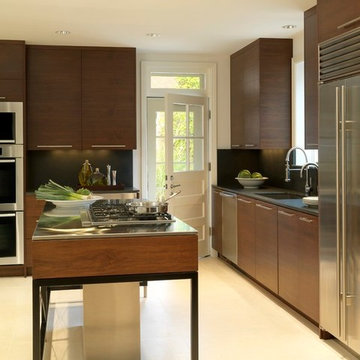
Handles are made by Sugatsune
Photo of a large modern l-shaped enclosed kitchen in Chicago with a submerged sink, flat-panel cabinets, dark wood cabinets, stainless steel worktops, black splashback, stone slab splashback, stainless steel appliances, porcelain flooring, an island, beige floors and grey worktops.
Photo of a large modern l-shaped enclosed kitchen in Chicago with a submerged sink, flat-panel cabinets, dark wood cabinets, stainless steel worktops, black splashback, stone slab splashback, stainless steel appliances, porcelain flooring, an island, beige floors and grey worktops.
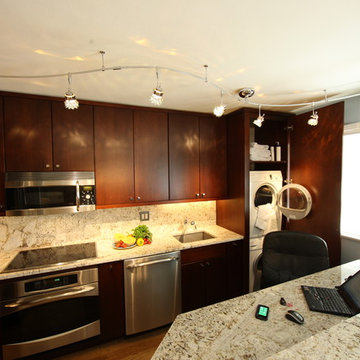
Inspiration for a small contemporary galley open plan kitchen in St Louis with a submerged sink, flat-panel cabinets, dark wood cabinets, granite worktops, multi-coloured splashback, stone slab splashback and light hardwood flooring.
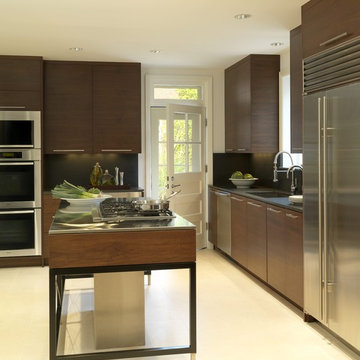
View of renovated kitchen with custom built walnut cabinets, black granite in a honed finish and stainless steel appliances.
Alise O'Brien Photography
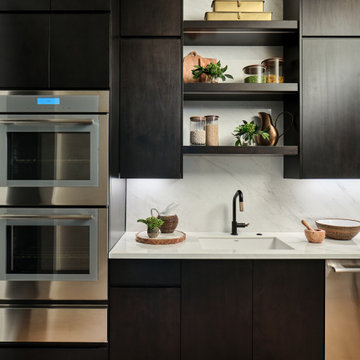
The modern scullery (back kitchen) off of the main kitchen area provides a convenient spot to prep food away from the open entertaining area of the home. It features a second dishwasher, double ovens, a warming drawer and a large prep sink. Porcelain slabs cover the backsplash and the countertops to create a consistent flow with the main kitchen area. Dark wood cabinets feature "push to open" hidden hardware on the lower cabinet doors and finger grooves to open the drawers and upper cabinet doors. A walk-in pantry (not shown) off of the scullery provides ample storage for canned and boxed food and tall cabinetry for storing cleaning supplies such as brooms and mops.
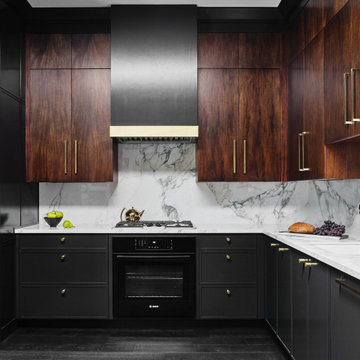
Medium sized contemporary u-shaped enclosed kitchen in San Francisco with a submerged sink, flat-panel cabinets, dark wood cabinets, stone slab splashback, black appliances, dark hardwood flooring, no island, black floors, white worktops, marble worktops and white splashback.
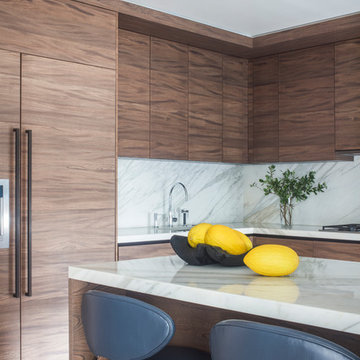
Photo: Lauren Coleman
www.laurencolemanphotography.com
This is an example of a contemporary l-shaped kitchen in New York with a submerged sink, flat-panel cabinets, dark wood cabinets, white splashback, stone slab splashback, integrated appliances, an island and white worktops.
This is an example of a contemporary l-shaped kitchen in New York with a submerged sink, flat-panel cabinets, dark wood cabinets, white splashback, stone slab splashback, integrated appliances, an island and white worktops.
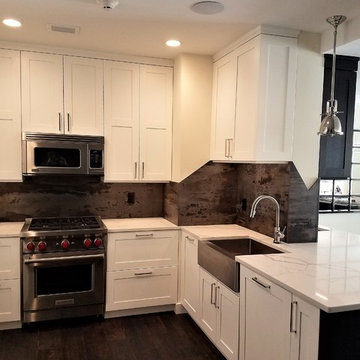
We used Plain and Fancy's Shaker 3" door style in Cascade White in the kitchen. The backsplash is Cosentino's 2016 award winning Dekton Trilium. The range is made by Wolf and the microwave is made by Viking. The Miele dishwasher, also paneled to match the cabinetry, is just right of the farm sink. Hardware is made by Hafele.
Arthur Zobel
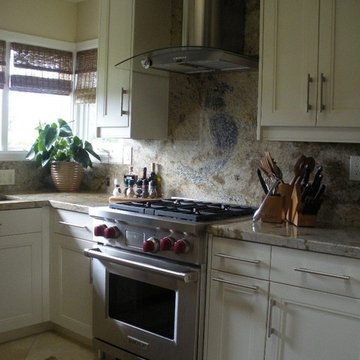
Granite Backsplash
This is an example of a classic kitchen/diner in Philadelphia with granite worktops, stone slab splashback, stainless steel appliances, a submerged sink, raised-panel cabinets, dark wood cabinets, beige splashback, light hardwood flooring, an island and beige floors.
This is an example of a classic kitchen/diner in Philadelphia with granite worktops, stone slab splashback, stainless steel appliances, a submerged sink, raised-panel cabinets, dark wood cabinets, beige splashback, light hardwood flooring, an island and beige floors.
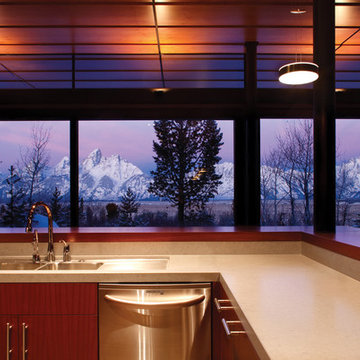
Within a spectacular landscape at the edge the forest and the Snake River plain, the design of this residence is governed by the presence of the mountains. A single glass wall unifies all rooms as part of, or opening onto, this view. This unification of interior/exterior exhibits the modern notion of interior space as a continuum of universal space. The culture of this house is its simple layout and its connection to the context through literal transparency, but also a nod to the timelessness of the mountain geology.
The contrast of materials defines the interior character. Durable, clapboard formed concrete extends inside under a ceiling of lapped alder wood panels that extend over the entry carport and generous overhang. A sliding mahogany wall activates to separate the master suite from public spaces.
A.I.A. Wyoming Chapter Design Award of Merit 2011
A.I.A. Western Mountain Region Design Award of Merit 2010
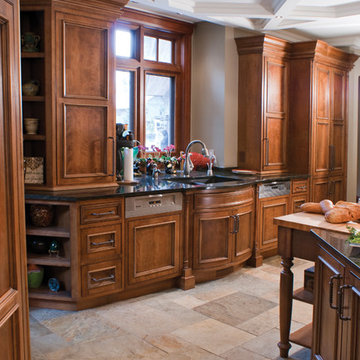
Inspiration for a medium sized traditional galley enclosed kitchen in Detroit with a double-bowl sink, black splashback, stone slab splashback, integrated appliances, slate flooring, beaded cabinets and dark wood cabinets.
Kitchen with Dark Wood Cabinets and Stone Slab Splashback Ideas and Designs
9