Kitchen with Distressed Cabinets and Black Worktops Ideas and Designs
Refine by:
Budget
Sort by:Popular Today
101 - 120 of 344 photos
Item 1 of 3
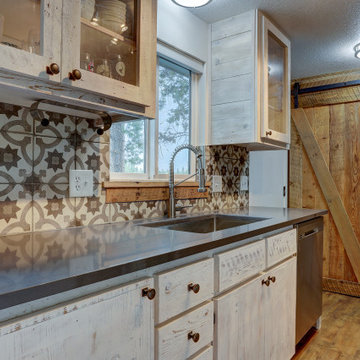
Sliding barn wood doors cover the pantry and can be moved easily to change the look of the kitchen.
This kitchen renovation was made more economical by refacing the existing cabinets and building custom face frames, and drawer fronts with barn wood. Barnwood frames the kitchen window.

The open shelves have up lights to showcase the homeowners’ collection of pottery and service ware. The bottom shelf has down lights to illuminate the working surface of the kitchen.
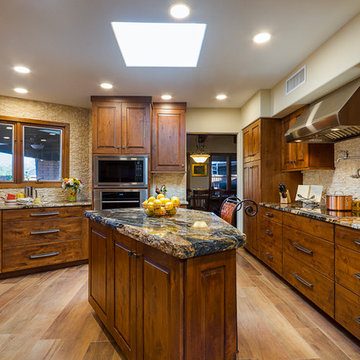
Photography by Jeffery Volker
Large rustic u-shaped kitchen pantry in Phoenix with flat-panel cabinets, distressed cabinets, composite countertops, beige splashback, travertine splashback, stainless steel appliances, porcelain flooring, an island, brown floors, black worktops and an integrated sink.
Large rustic u-shaped kitchen pantry in Phoenix with flat-panel cabinets, distressed cabinets, composite countertops, beige splashback, travertine splashback, stainless steel appliances, porcelain flooring, an island, brown floors, black worktops and an integrated sink.
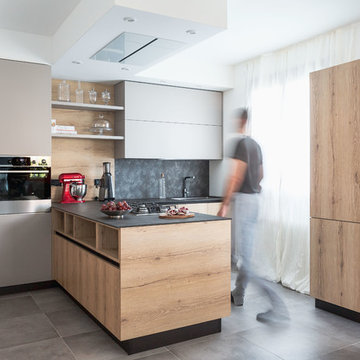
Ph. Regina
Photo of a medium sized modern l-shaped open plan kitchen in Venice with a submerged sink, flat-panel cabinets, distressed cabinets, laminate countertops, black splashback, stainless steel appliances, ceramic flooring, no island, grey floors and black worktops.
Photo of a medium sized modern l-shaped open plan kitchen in Venice with a submerged sink, flat-panel cabinets, distressed cabinets, laminate countertops, black splashback, stainless steel appliances, ceramic flooring, no island, grey floors and black worktops.
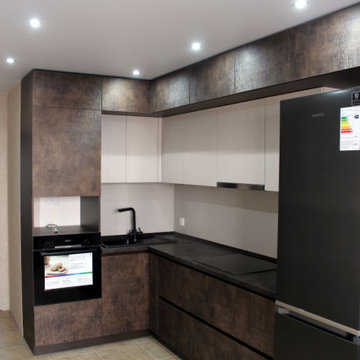
Фасады МДФ: пластик + эмаль.
Photo of a medium sized modern l-shaped kitchen/diner in Other with a built-in sink, flat-panel cabinets, distressed cabinets, laminate countertops, white splashback and black worktops.
Photo of a medium sized modern l-shaped kitchen/diner in Other with a built-in sink, flat-panel cabinets, distressed cabinets, laminate countertops, white splashback and black worktops.
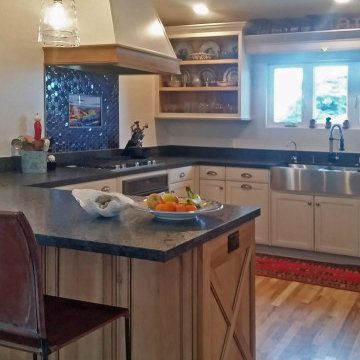
Here we used Driftwood Glazed cabinets mixed with a slight off-white for a coastal rustic feel. Leathered granite is a nice touch on the counters -- and a nice texture to touch. Small details: the open shelf cabinets have driftwood interiors, the X panel at the peninsula, a panited tile mural at the cooktop splash.
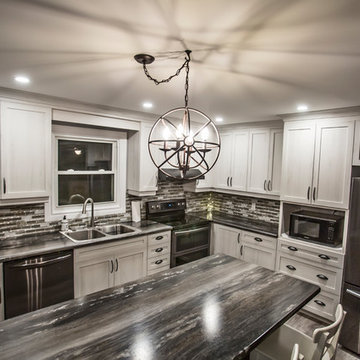
Cabinetsmith Impression Kitchen in Whistler with a Weathered Vane Island
Photo of a medium sized contemporary l-shaped kitchen/diner in Toronto with shaker cabinets, distressed cabinets, engineered stone countertops, brown splashback, glass tiled splashback, stainless steel appliances, light hardwood flooring, an island, beige floors and black worktops.
Photo of a medium sized contemporary l-shaped kitchen/diner in Toronto with shaker cabinets, distressed cabinets, engineered stone countertops, brown splashback, glass tiled splashback, stainless steel appliances, light hardwood flooring, an island, beige floors and black worktops.
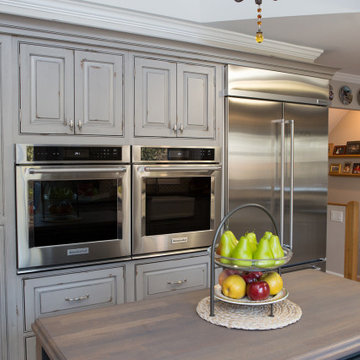
Medium sized u-shaped kitchen/diner in Chicago with a belfast sink, raised-panel cabinets, distressed cabinets, granite worktops, beige splashback, mosaic tiled splashback, stainless steel appliances, lino flooring, an island, beige floors and black worktops.
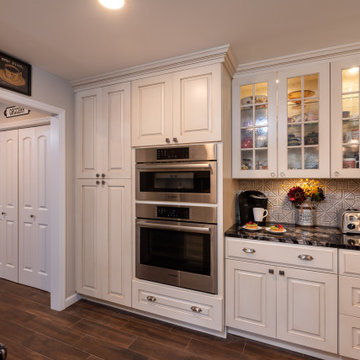
Kitchen designed with multiple designated spaces. Wine bar with chiller, coffee and breakfast bar, island Blanco farm sink and dishwasher and baking area
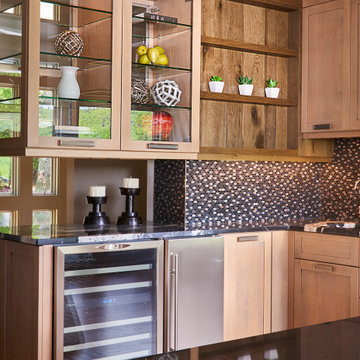
Beautiful remodel of this mountainside home. We recreated and designed this remodel of the kitchen adding these wonderful weathered light brown cabinets, wood floor, and beadboard ceiling. Large windows on two sides of the kitchen outstanding natural light and a gorgeous mountain view.
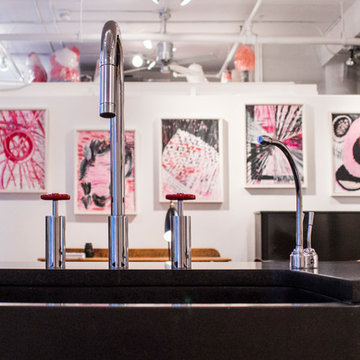
photos by Pedro Marti
The owner’s of this apartment had been living in this large working artist’s loft in Tribeca since the 70’s when they occupied the vacated space that had previously been a factory warehouse. Since then the space had been adapted for the husband and wife, both artists, to house their studios as well as living quarters for their growing family. The private areas were previously separated from the studio with a series of custom partition walls. Now that their children had grown and left home they were interested in making some changes. The major change was to take over spaces that were the children’s bedrooms and incorporate them in a new larger open living/kitchen space. The previously enclosed kitchen was enlarged creating a long eat-in counter at the now opened wall that had divided off the living room. The kitchen cabinetry capitalizes on the full height of the space with extra storage at the tops for seldom used items. The overall industrial feel of the loft emphasized by the exposed electrical and plumbing that run below the concrete ceilings was supplemented by a grid of new ceiling fans and industrial spotlights. Antique bubble glass, vintage refrigerator hinges and latches were chosen to accent simple shaker panels on the new kitchen cabinetry, including on the integrated appliances. A unique red industrial wheel faucet was selected to go with the integral black granite farm sink. The white subway tile that pre-existed in the kitchen was continued throughout the enlarged area, previously terminating 5 feet off the ground, it was expanded in a contrasting herringbone pattern to the full 12 foot height of the ceilings. This same tile motif was also used within the updated bathroom on top of a concrete-like porcelain floor tile. The bathroom also features a large white porcelain laundry sink with industrial fittings and a vintage stainless steel medicine display cabinet. Similar vintage stainless steel cabinets are also used in the studio spaces for storage. And finally black iron plumbing pipe and fittings were used in the newly outfitted closets to create hanging storage and shelving to complement the overall industrial feel.
Pedro Marti
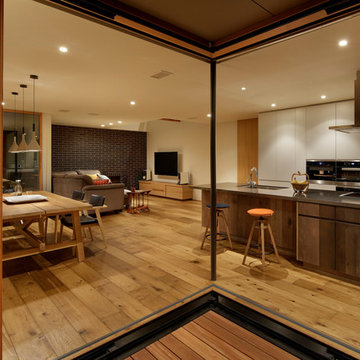
Photo Copyright Satoshi Shigeta
Inspiration for a large world-inspired galley open plan kitchen in Tokyo with a submerged sink, flat-panel cabinets, distressed cabinets, engineered stone countertops, black appliances, medium hardwood flooring, an island, brown floors and black worktops.
Inspiration for a large world-inspired galley open plan kitchen in Tokyo with a submerged sink, flat-panel cabinets, distressed cabinets, engineered stone countertops, black appliances, medium hardwood flooring, an island, brown floors and black worktops.
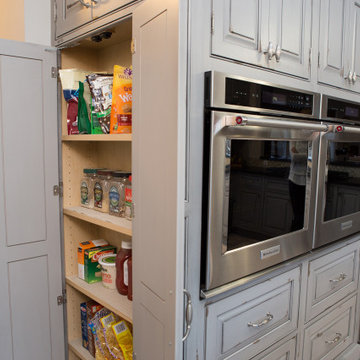
Inspiration for a medium sized u-shaped kitchen/diner in Chicago with a belfast sink, raised-panel cabinets, distressed cabinets, granite worktops, beige splashback, mosaic tiled splashback, stainless steel appliances, lino flooring, an island, beige floors and black worktops.
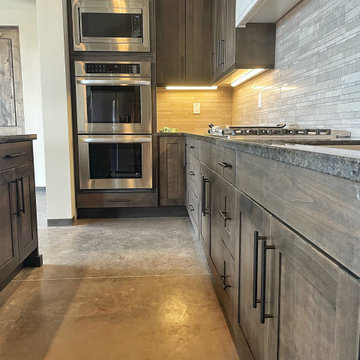
I would classify this project as "Desert Contemporary." The door is a Shaker door with a rustic Folkstone finish, with a pop of white in the center visual. The cabinet design is European Frameless so we were able to minimize the gaps between the doors and provide a complete flush layout. Enjoy!
#kitchen #design #cabinets #kitchencabinets #kitchendesign #trends #kitchentrends #designtrends #modernkitchen #moderndesign #transitionaldesign #transitionalkitchens #farmhousekitchen #farmhousedesign #scottsdalekitchens #scottsdalecabinets #scottsdaledesign #phoenixkitchen #phoenixdesign #phoenixcabinets #kitchenideas #designideas #kitchendesignideas
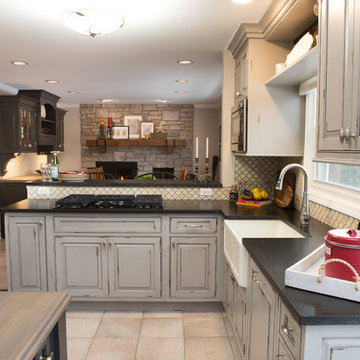
Project by Advance Design Studio
Photography by Joe Nowak
Kitchen Design by Michelle Lecinski
Design ideas for a large u-shaped kitchen/diner in Chicago with a belfast sink, raised-panel cabinets, distressed cabinets, granite worktops, beige splashback, porcelain splashback, stainless steel appliances, porcelain flooring, an island, beige floors and black worktops.
Design ideas for a large u-shaped kitchen/diner in Chicago with a belfast sink, raised-panel cabinets, distressed cabinets, granite worktops, beige splashback, porcelain splashback, stainless steel appliances, porcelain flooring, an island, beige floors and black worktops.
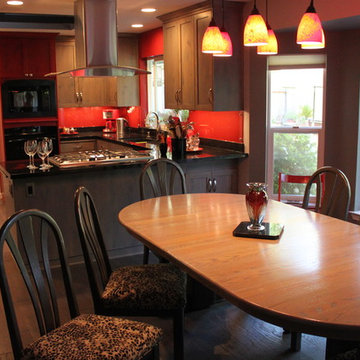
Medium sized modern u-shaped kitchen/diner in Other with a double-bowl sink, distressed cabinets, granite worktops, red splashback, glass sheet splashback, stainless steel appliances, light hardwood flooring, no island, recessed-panel cabinets and black worktops.
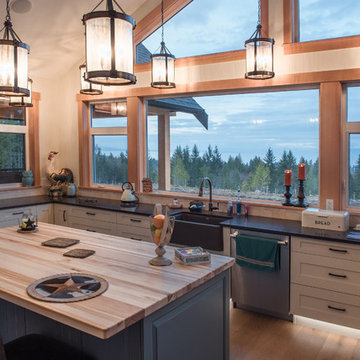
Custom kitchen in farmhouse style home
Photos by Innocent Thunder Photography
Design ideas for a large farmhouse u-shaped kitchen in Other with a belfast sink, recessed-panel cabinets, distressed cabinets, quartz worktops, beige splashback, limestone splashback, stainless steel appliances, light hardwood flooring, an island, brown floors and black worktops.
Design ideas for a large farmhouse u-shaped kitchen in Other with a belfast sink, recessed-panel cabinets, distressed cabinets, quartz worktops, beige splashback, limestone splashback, stainless steel appliances, light hardwood flooring, an island, brown floors and black worktops.
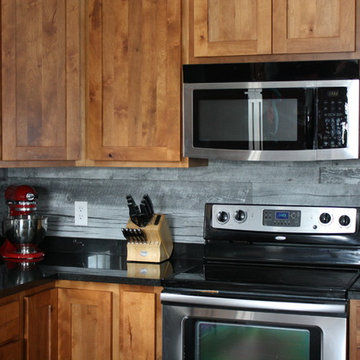
Enkor Interior Accents wood wall planks used for a rustic kitchen backsplash.
Enkor planks are made with real wood that has been engineered to provide a more consistent size and shape to provide easy installation and a cleaner, sleeker look.
These wood wall planks are manufactured to feature the texture of wood grain and color variations of real reclaimed barn wood.
The soft backing of Enkor planks is designed to avoid leaving marks on your walls. Our digitally printed wood patterns are sourced from wood reclaimed from real barns, so every Enkor accent plank conveys a unique story.
Enkor wood wall planks are designed for every day life. Durable, washable and family-friendly. No splintering or risk of rot and decay like real barn wood.
Enkor Interior Accents // Barnwood Collection // Classic Country
enkoraccents.com
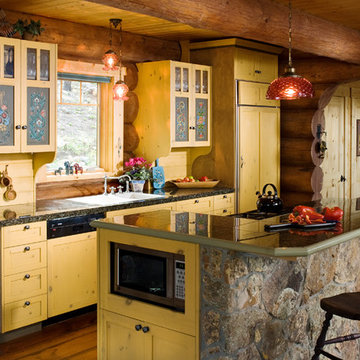
Design ideas for a large rustic galley kitchen/diner in Other with a double-bowl sink, shaker cabinets, distressed cabinets, granite worktops, yellow splashback, wood splashback, medium hardwood flooring, an island and black worktops.
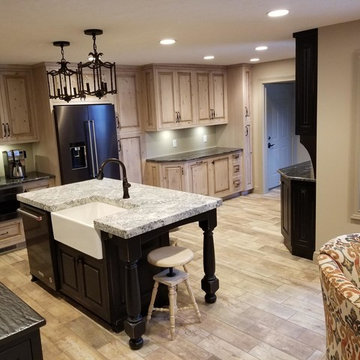
Design ideas for a medium sized rural u-shaped kitchen/diner in Indianapolis with a belfast sink, raised-panel cabinets, distressed cabinets, granite worktops, black appliances, ceramic flooring, an island, beige floors and black worktops.
Kitchen with Distressed Cabinets and Black Worktops Ideas and Designs
6