Kitchen with Distressed Cabinets and Concrete Worktops Ideas and Designs
Refine by:
Budget
Sort by:Popular Today
1 - 20 of 355 photos
Item 1 of 3
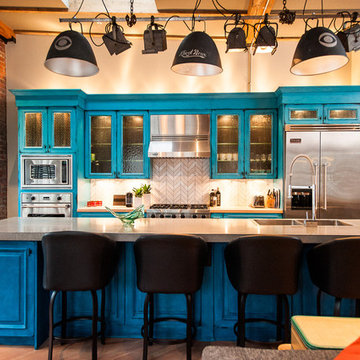
Beyond Beige Interior Design,
www.beyondbeige.com
Ph: 604-876-3800
Randal Kurt Photography,
Craftwork Construction,
Scott Landon Antiques,
Edgewater Studio.

Photo of a medium sized nautical u-shaped kitchen/diner in Melbourne with a belfast sink, open cabinets, distressed cabinets, concrete worktops, white splashback, tonge and groove splashback, coloured appliances, light hardwood flooring, brown floors and grey worktops.
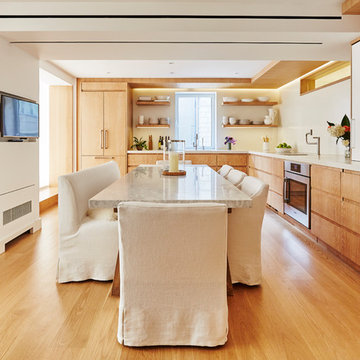
Marius Chira Photography
Photo of a medium sized contemporary l-shaped open plan kitchen in New York with a submerged sink, flat-panel cabinets, distressed cabinets, concrete worktops, white splashback, stone slab splashback, integrated appliances, light hardwood flooring and no island.
Photo of a medium sized contemporary l-shaped open plan kitchen in New York with a submerged sink, flat-panel cabinets, distressed cabinets, concrete worktops, white splashback, stone slab splashback, integrated appliances, light hardwood flooring and no island.

Gail Edelen
Photo of an expansive rustic galley kitchen pantry in Denver with a submerged sink, recessed-panel cabinets, distressed cabinets, concrete worktops, grey splashback, glass sheet splashback, stainless steel appliances, concrete flooring and multiple islands.
Photo of an expansive rustic galley kitchen pantry in Denver with a submerged sink, recessed-panel cabinets, distressed cabinets, concrete worktops, grey splashback, glass sheet splashback, stainless steel appliances, concrete flooring and multiple islands.

This is an example of a medium sized rustic u-shaped enclosed kitchen in Denver with a belfast sink, shaker cabinets, distressed cabinets, concrete worktops, brown splashback, stone tiled splashback, integrated appliances, dark hardwood flooring, an island, brown floors, grey worktops and exposed beams.
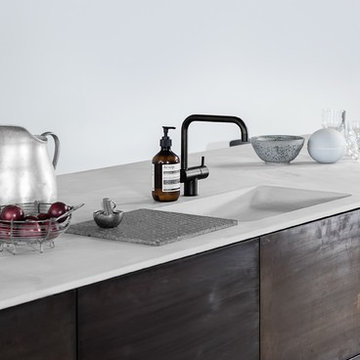
This is an example of a scandi kitchen in Berlin with an integrated sink, flat-panel cabinets, distressed cabinets and concrete worktops.

Custom home by Ron Waldner Signature Homes
Large industrial l-shaped open plan kitchen in Other with a belfast sink, recessed-panel cabinets, distressed cabinets, concrete worktops, metallic splashback, metal splashback, stainless steel appliances, dark hardwood flooring and an island.
Large industrial l-shaped open plan kitchen in Other with a belfast sink, recessed-panel cabinets, distressed cabinets, concrete worktops, metallic splashback, metal splashback, stainless steel appliances, dark hardwood flooring and an island.
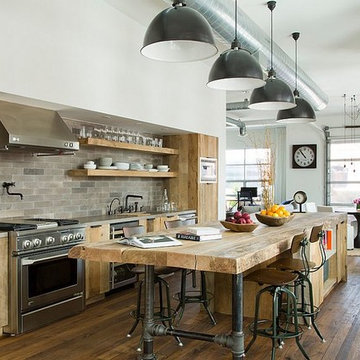
This phenomenal rustic industrial kitchen featuresRLM Spun Aluminum Deep Bowl Industrial Barn Lights.
Rustic single-wall kitchen/diner in New York with flat-panel cabinets, distressed cabinets, concrete worktops, grey splashback and an island.
Rustic single-wall kitchen/diner in New York with flat-panel cabinets, distressed cabinets, concrete worktops, grey splashback and an island.
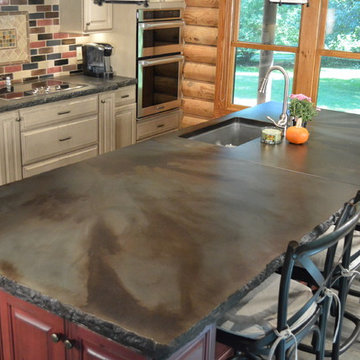
Design ideas for a large rustic galley kitchen/diner in Columbus with a submerged sink, raised-panel cabinets, distressed cabinets, concrete worktops, multi-coloured splashback, porcelain splashback, stainless steel appliances, porcelain flooring and an island.
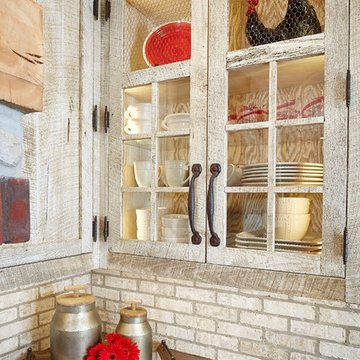
The most notable design component is the exceptional use of reclaimed wood throughout nearly every application. Sourced from not only one, but two different Indiana barns, this hand hewn and rough sawn wood is used in a variety of applications including custom cabinetry with a white glaze finish, dark stained window casing, butcher block island countertop and handsome woodwork on the fireplace mantel, range hood, and ceiling. Underfoot, Oak wood flooring is salvaged from a tobacco barn, giving it its unique tone and rich shine that comes only from the unique process of drying and curing tobacco.
Photo Credit: Ashley Avila

Maui beach chic vacation cottage makeover: custom cabinets; custom rustic concrete countertop, undermount stainless steel sink; custom rustic dining table for two, backsplash and passage doors handcrafted from the same Maui-grown salvaged Cypress log wood, all-new hand-crafted window casings with retrofit low-e windows. Photo Credit: Alyson Hodges, Risen Homebuilders LLC.
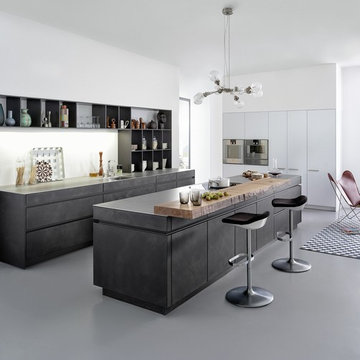
Concrete – New ideas for Kitchens.
In a minimalist setting, “concrete” always presents a strong presences in the room. In the handle-less CONCRETE-A kitchens
from LEICHT , the dark grey furniture with a surface of genuine concrete (brasilia), provide an impressive visual centre. Island
unit and cupboard run are offset by white tall units, integrated in the wall. The island unit rises freely into the room between the
generous window surfaces, almost floating above the light floor. An asymmetric, almost playful, wall shelf unit loosens the calm arrangement of the handle-less floor units. The 5 mm thick worktop of hot-rolled steel provides an extremely elegant contrast to the concrete surfaces of the kitchen fronts.
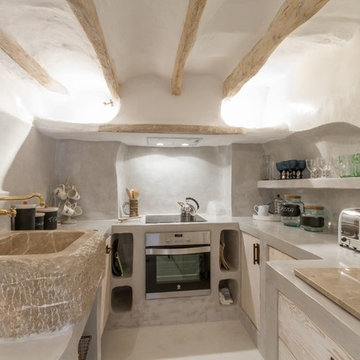
Kitchen
Photography: Philip Rogan - philip.rogan@gmail.com
Inspiration for a small mediterranean u-shaped enclosed kitchen in Edinburgh with flat-panel cabinets, distressed cabinets, concrete worktops, stainless steel appliances, white floors, grey worktops, grey splashback and a belfast sink.
Inspiration for a small mediterranean u-shaped enclosed kitchen in Edinburgh with flat-panel cabinets, distressed cabinets, concrete worktops, stainless steel appliances, white floors, grey worktops, grey splashback and a belfast sink.

Large u-shaped open plan kitchen in Other with a belfast sink, raised-panel cabinets, distressed cabinets, concrete worktops, multi-coloured splashback, mosaic tiled splashback, stainless steel appliances, light hardwood flooring, an island, brown floors, grey worktops and a wood ceiling.

Inspiration for a medium sized rustic u-shaped enclosed kitchen in Denver with a belfast sink, shaker cabinets, dark hardwood flooring, an island, brown floors, grey worktops, distressed cabinets, concrete worktops, brown splashback, stone tiled splashback, integrated appliances and exposed beams.

The most notable design component is the exceptional use of reclaimed wood throughout nearly every application. Sourced from not only one, but two different Indiana barns, this hand hewn and rough sawn wood is used in a variety of applications including custom cabinetry with a white glaze finish, dark stained window casing, butcher block island countertop and handsome woodwork on the fireplace mantel, range hood, and ceiling. Underfoot, Oak wood flooring is salvaged from a tobacco barn, giving it its unique tone and rich shine that comes only from the unique process of drying and curing tobacco.
Photo Credit: Ashley Avila
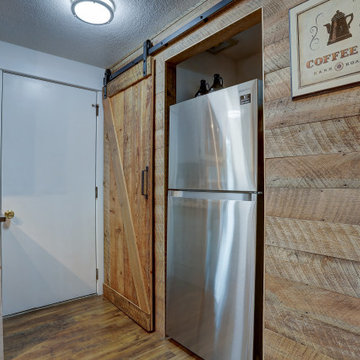
Gorgeous sliding barn wood doors cover the pantry and can be moved easily to change the look of the kitchen.
This is an example of a medium sized rustic l-shaped open plan kitchen in Other with a submerged sink, glass-front cabinets, distressed cabinets, concrete worktops, multi-coloured splashback, ceramic splashback, stainless steel appliances, laminate floors, an island, brown floors and black worktops.
This is an example of a medium sized rustic l-shaped open plan kitchen in Other with a submerged sink, glass-front cabinets, distressed cabinets, concrete worktops, multi-coloured splashback, ceramic splashback, stainless steel appliances, laminate floors, an island, brown floors and black worktops.

Inspiration for a large mediterranean u-shaped open plan kitchen in Phoenix with a belfast sink, raised-panel cabinets, distressed cabinets, concrete worktops, white splashback, terracotta splashback, stainless steel appliances, medium hardwood flooring, an island, brown floors and brown worktops.
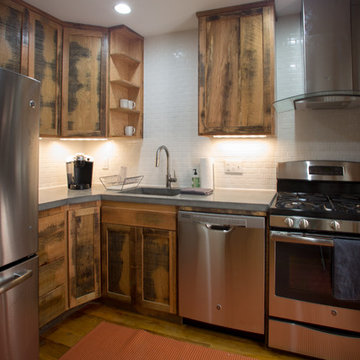
This is an example of a small modern l-shaped enclosed kitchen in Baltimore with a submerged sink, recessed-panel cabinets, distressed cabinets, concrete worktops, white splashback, ceramic splashback, stainless steel appliances, medium hardwood flooring, no island and brown floors.
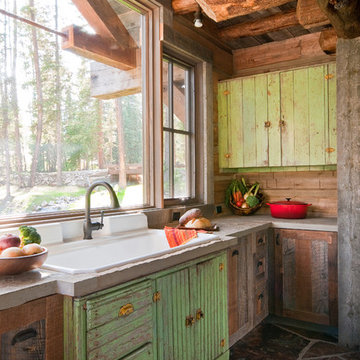
Headwaters Camp Custom Designed Cabin by Dan Joseph Architects, LLC, PO Box 12770 Jackson Hole, Wyoming, 83001 - PH 1-800-800-3935 - info@djawest.com
Kitchen with Distressed Cabinets and Concrete Worktops Ideas and Designs
1