Kitchen with Distressed Cabinets and Granite Worktops Ideas and Designs
Refine by:
Budget
Sort by:Popular Today
41 - 60 of 6,895 photos
Item 1 of 3
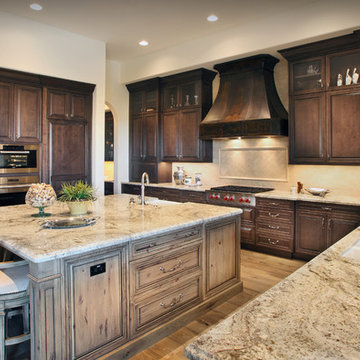
Todd Photography
Inspiration for a large classic u-shaped kitchen/diner in Phoenix with a submerged sink, raised-panel cabinets, distressed cabinets, granite worktops, beige splashback, stone tiled splashback, integrated appliances, medium hardwood flooring and an island.
Inspiration for a large classic u-shaped kitchen/diner in Phoenix with a submerged sink, raised-panel cabinets, distressed cabinets, granite worktops, beige splashback, stone tiled splashback, integrated appliances, medium hardwood flooring and an island.
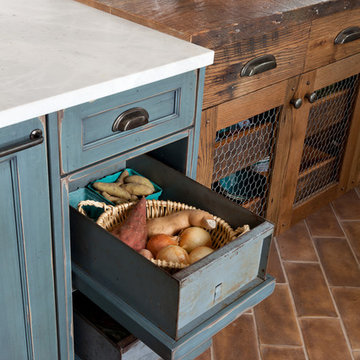
Old military metal bins make up the drawers in this cabinet to add interest and a sense of history. Chicken wire keeps the rustic oak cabinet reminiscent of farmhouse kitchens of the past. A floor of concrete tiles on the diagonal gives the impression of terracotta, but with a much higher durability.
Photography by Emily Minton Redfield
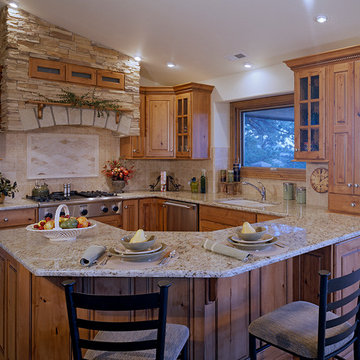
While rustic touches like distressed knotty alder cabinets and a stacked stone hood abound, this classic Colorado kitchen is utterly fresh and contemporary thanks to a sleek granite countertop and a harmonious design. (Photography by Phillip Nilsson)
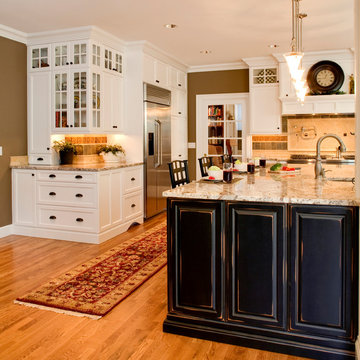
Where the owners were once puzzled by the angled refrigerator and at a loss with how to use the butler’s pantry, they are now presented each day with a sensible storage facility adjacent to a new sound-reducing divided light pocket door - matching existing double doors to the dining room. A mechanical chase behind the butler’s pantry was relocated to a new smaller void within the new configuration to provide for a much needed hall closet.
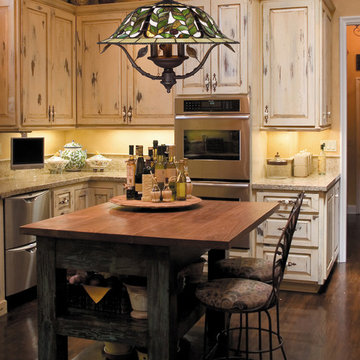
Inspired By An Unconventional Approach, This Collection Is Noted For Its' High Level Of Acceptance. Neutral Colors Accented By The Clear Water Glass Add To The Contrast Of Light. Each Shade Is Trimmed With Solid Brass Beading And Finished With Tiffany Bronze Hardware With Highlights (Tbh).
Measurements and Information:
Tiffany Bronze Finish
From the Latham Collection
Takes three 60 Watt Candelabra Bulb(s)
21.00'' Wide
19.00'' High
Tiffany Style
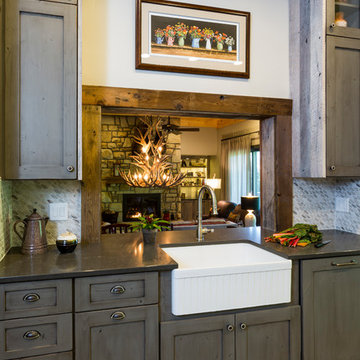
This is an example of a large rustic galley enclosed kitchen in Charlotte with a belfast sink, shaker cabinets, distressed cabinets, granite worktops, white splashback, mosaic tiled splashback, stainless steel appliances, brick flooring, no island and brown floors.
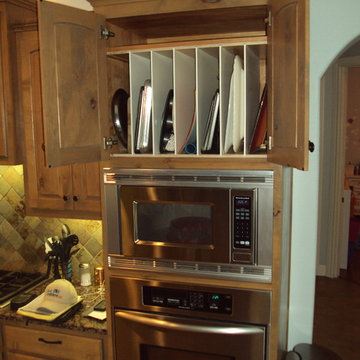
Design ideas for a medium sized classic open plan kitchen in Austin with raised-panel cabinets, distressed cabinets, granite worktops, multi-coloured splashback, stone slab splashback, stainless steel appliances and travertine flooring.
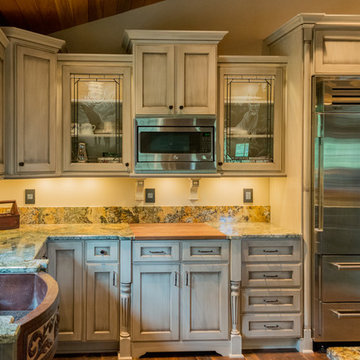
Our client brought in a photo of an Old World Rustic Kitchen and wanted to recreate that look in their newly built lake house. They loved the look of that photo, but of course wanted to suit it to that more rustic feel of the house.
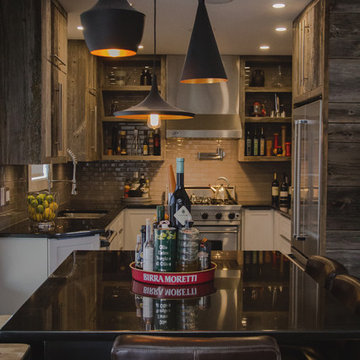
Tiffany Sanford
Design ideas for a small rustic u-shaped kitchen/diner in Ottawa with flat-panel cabinets, distressed cabinets, granite worktops, beige splashback, glass tiled splashback, stainless steel appliances, dark hardwood flooring and no island.
Design ideas for a small rustic u-shaped kitchen/diner in Ottawa with flat-panel cabinets, distressed cabinets, granite worktops, beige splashback, glass tiled splashback, stainless steel appliances, dark hardwood flooring and no island.
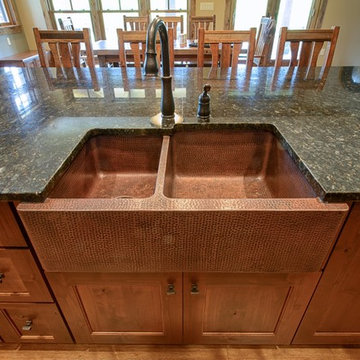
Dick Wood
Photo of a rural u-shaped kitchen/diner in Charleston with a belfast sink, recessed-panel cabinets, distressed cabinets, granite worktops, green splashback, porcelain splashback, stainless steel appliances, medium hardwood flooring and an island.
Photo of a rural u-shaped kitchen/diner in Charleston with a belfast sink, recessed-panel cabinets, distressed cabinets, granite worktops, green splashback, porcelain splashback, stainless steel appliances, medium hardwood flooring and an island.
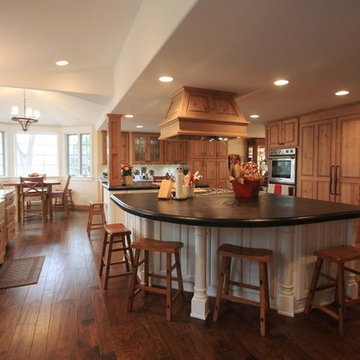
Inspiration for an expansive traditional kitchen/diner in Denver with a belfast sink, raised-panel cabinets, distressed cabinets, multiple islands, stainless steel appliances, granite worktops, medium hardwood flooring and brown floors.
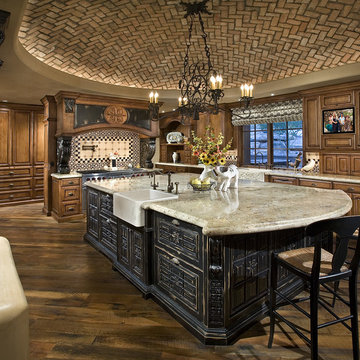
Inspiration for a mediterranean kitchen in Phoenix with a belfast sink, raised-panel cabinets, distressed cabinets and granite worktops.
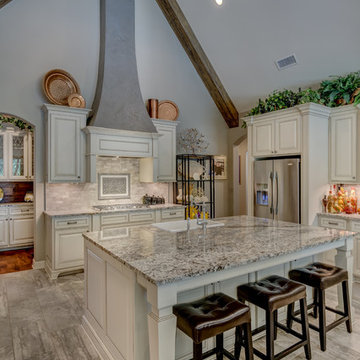
Design ideas for a large classic u-shaped kitchen/diner in Other with a belfast sink, raised-panel cabinets, distressed cabinets, granite worktops, grey splashback, porcelain splashback, stainless steel appliances, porcelain flooring, an island and grey floors.
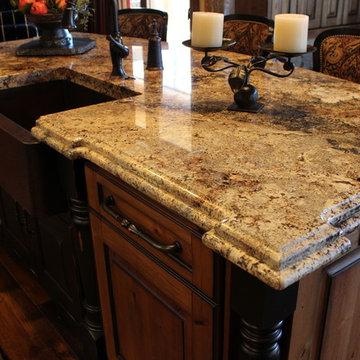
Massive 1 piece kitchen island featured in african bordeaux granite (provided by The Stone Collection) w/ 6cm ogee stepout bullnose edge, 10' radius'd overhang and bump out detail for each post of the island. Pinnacle Mountain Homes won best kitchen in the 2012 Summit County Parade of Homes.
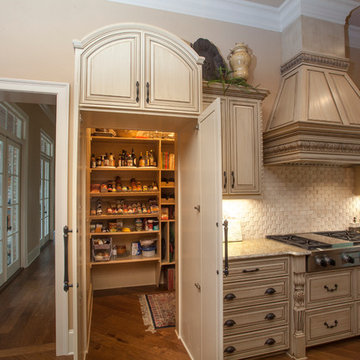
ryansmithbuilders.com
chadchenierphotography.com
Inspiration for a large traditional u-shaped kitchen in New Orleans with a double-bowl sink, recessed-panel cabinets, distressed cabinets, granite worktops, white splashback, stone tiled splashback, stainless steel appliances, medium hardwood flooring and an island.
Inspiration for a large traditional u-shaped kitchen in New Orleans with a double-bowl sink, recessed-panel cabinets, distressed cabinets, granite worktops, white splashback, stone tiled splashback, stainless steel appliances, medium hardwood flooring and an island.
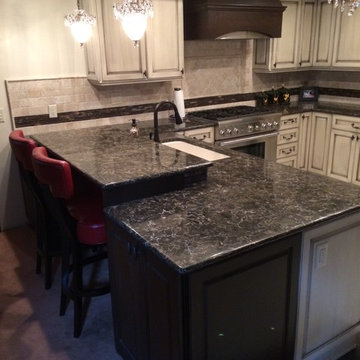
Design ideas for a medium sized romantic u-shaped open plan kitchen in Los Angeles with recessed-panel cabinets, distressed cabinets, granite worktops, beige splashback, ceramic splashback, stainless steel appliances, no island, a single-bowl sink and ceramic flooring.
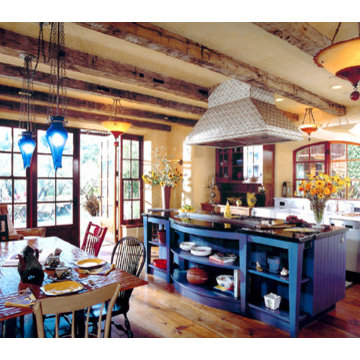
This beautiful whole home remodel was done for a family in Ross California, and no expense was spared in giving them what they dreamed of. A page torn out of a Tuscan retreat, and and brought to their home in California. The beams throughout this home were purchased from a railroad company dating back almost 200 years old. Each one was painstakingly fit into place by carving them to fit the existing ceiling with chainsaws, planers, and lifted into place. There were more than 150 placed throughout the home, and is a finishing touch to this extensive and beautiful transformation. Truly a once in a lifetime project we were blessed to have done.
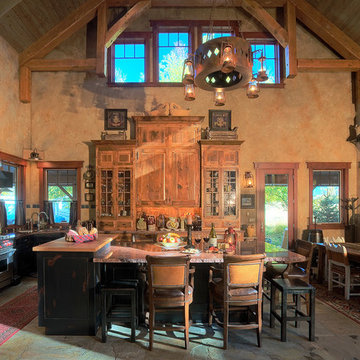
Dick Springgate
This is an example of an expansive traditional l-shaped open plan kitchen in Salt Lake City with a submerged sink, shaker cabinets, distressed cabinets, granite worktops, beige splashback, ceramic splashback, integrated appliances, slate flooring and an island.
This is an example of an expansive traditional l-shaped open plan kitchen in Salt Lake City with a submerged sink, shaker cabinets, distressed cabinets, granite worktops, beige splashback, ceramic splashback, integrated appliances, slate flooring and an island.
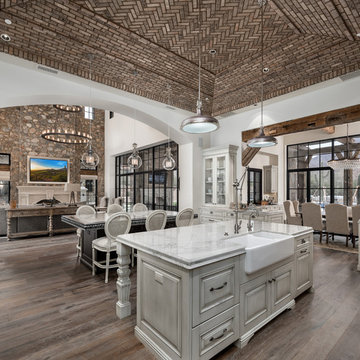
World Renowned Architecture Firm Fratantoni Design created this beautiful home! They design home plans for families all over the world in any size and style. They also have in-house Interior Designer Firm Fratantoni Interior Designers and world class Luxury Home Building Firm Fratantoni Luxury Estates! Hire one or all three companies to design and build and or remodel your home!
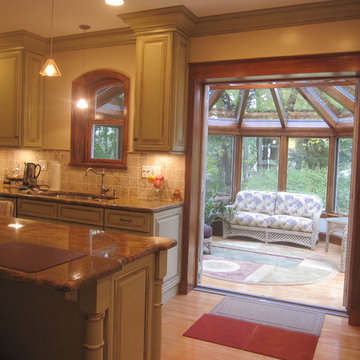
This Wooden Victorian addition and complete kitchen remodel transformed this old outdated traditional home into an elegant and functional space. Now the owners don’t want to move. Even though It looks like an expensive architect designed project, we saved the homeowners the expense of an architect by designing in house with our virtual CAD software to show everything from the chef’s stove, granite top island, pass through arched top window over the kitchen sink and french doors to make the kitchen feel larger, fresh and filled with natural light. With our modular designed Conservatory and structurally insulated floor system, this new favorite part of the house was finished much more quickly than other options.
Kitchen with Distressed Cabinets and Granite Worktops Ideas and Designs
3