Kitchen with Distressed Cabinets and Laminate Floors Ideas and Designs
Refine by:
Budget
Sort by:Popular Today
1 - 20 of 147 photos
Item 1 of 3

Luxury condo kitchens well-equipped and designed for optimal function and flow in these stunning suites at the base of world-renowned Blue Mountain Ski Resort in Collingwood, Ontario. Photography by Nat Caron.

High end finished kitchen in our Showroom. Visit us and customize your spaces with the help of our creative professional team of Interior Designers.
Photograph
Arch. Carmen J Vence
Assoc. AIA
NKBA
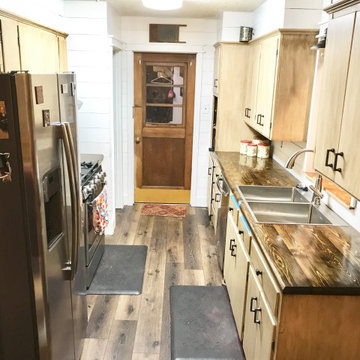
Small farmhouse galley kitchen pantry in Austin with a double-bowl sink, flat-panel cabinets, distressed cabinets, wood worktops, white splashback, wood splashback, white appliances, laminate floors, no island, brown floors and brown worktops.
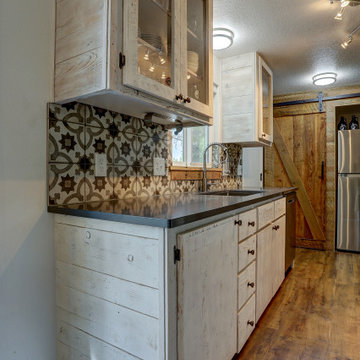
Sliding barn wood doors cover the pantry and can be moved easily to change the look of the kitchen.
This kitchen renovation was made more economical by refacing the existing cabinets and building custom face frames, and drawer fronts with barn wood.
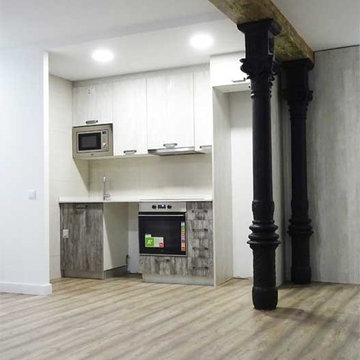
Tamara Narváez
Design ideas for a small industrial single-wall open plan kitchen in Barcelona with a submerged sink, flat-panel cabinets, distressed cabinets, engineered stone countertops, beige splashback, ceramic splashback, stainless steel appliances, laminate floors, no island and brown floors.
Design ideas for a small industrial single-wall open plan kitchen in Barcelona with a submerged sink, flat-panel cabinets, distressed cabinets, engineered stone countertops, beige splashback, ceramic splashback, stainless steel appliances, laminate floors, no island and brown floors.
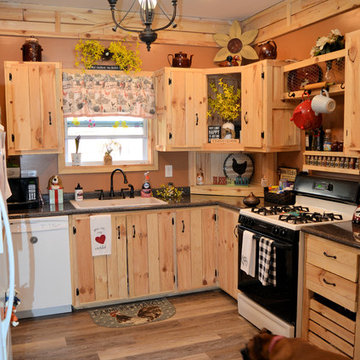
Upper cabinets of kitchen custom built out of Pine Fencing Boards to simulate a Pallet Board, Rustic look.
Design and Photo Credits: Cindy McKinnis
Design ideas for a medium sized rustic u-shaped kitchen/diner in New York with a double-bowl sink, raised-panel cabinets, distressed cabinets, laminate countertops, brown splashback, white appliances, laminate floors, no island, brown floors and black worktops.
Design ideas for a medium sized rustic u-shaped kitchen/diner in New York with a double-bowl sink, raised-panel cabinets, distressed cabinets, laminate countertops, brown splashback, white appliances, laminate floors, no island, brown floors and black worktops.
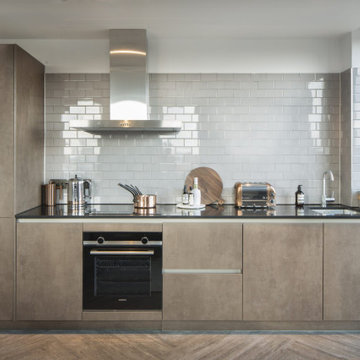
Design ideas for a small contemporary grey and white galley open plan kitchen in Manchester with a submerged sink, flat-panel cabinets, distressed cabinets, composite countertops, white splashback, cement tile splashback, black appliances, laminate floors, a breakfast bar and white worktops.
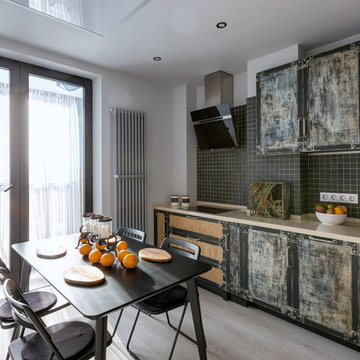
Дизайн: Ирина Хамитова
Фото: Руслан Давлетбердин
This is an example of a medium sized industrial l-shaped open plan kitchen in Other with a submerged sink, raised-panel cabinets, distressed cabinets, composite countertops, grey splashback, mosaic tiled splashback, black appliances, laminate floors, no island, grey floors and beige worktops.
This is an example of a medium sized industrial l-shaped open plan kitchen in Other with a submerged sink, raised-panel cabinets, distressed cabinets, composite countertops, grey splashback, mosaic tiled splashback, black appliances, laminate floors, no island, grey floors and beige worktops.
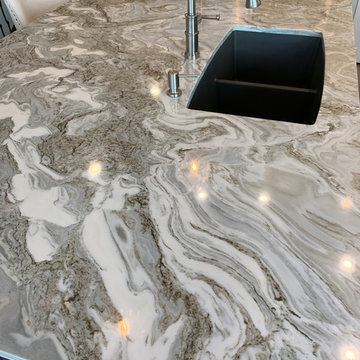
New home with a touch of traditional charm. Custom cabinetry with antique glaze perimeter and grey-brown stained island and glass hutch.
This is an example of a large traditional l-shaped kitchen/diner in Calgary with a submerged sink, recessed-panel cabinets, distressed cabinets, engineered stone countertops, white splashback, marble splashback, stainless steel appliances, laminate floors, an island, grey floors and white worktops.
This is an example of a large traditional l-shaped kitchen/diner in Calgary with a submerged sink, recessed-panel cabinets, distressed cabinets, engineered stone countertops, white splashback, marble splashback, stainless steel appliances, laminate floors, an island, grey floors and white worktops.
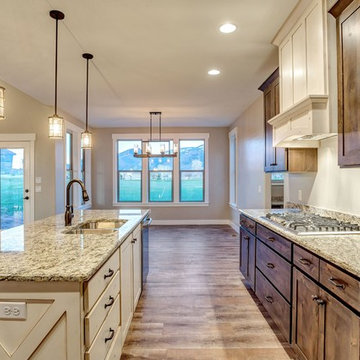
Medium sized rustic l-shaped open plan kitchen in Salt Lake City with a submerged sink, shaker cabinets, distressed cabinets, granite worktops, stainless steel appliances, laminate floors, an island and brown floors.
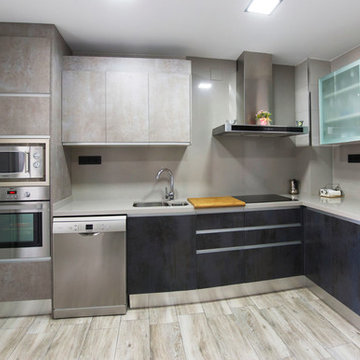
Esta cocina está hecha con una original combinación: muebles que recuerdan al hormigón y al metal. El suelo con imitación madera en tonos grises da el toque de calidez a esta cocina.
Destacamos también el módulo rinconero y la mesa que, con poco espacio, nos dan una zona para comer o lo que se necesite y da el toque de color a la cocina gracias al tapizado naranja.
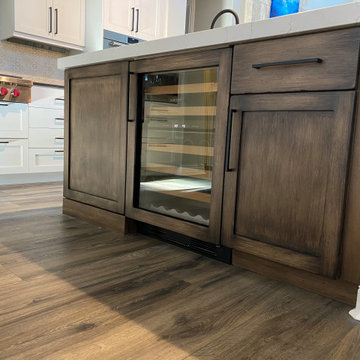
Sub-Zero has a wide variety of dual-zone wine storage solutions, from under-counter units like this one, to a variety of tall configurations.
This is an example of a large nautical kitchen in Houston with shaker cabinets, distressed cabinets, engineered stone countertops, integrated appliances, laminate floors, an island, multi-coloured floors and white worktops.
This is an example of a large nautical kitchen in Houston with shaker cabinets, distressed cabinets, engineered stone countertops, integrated appliances, laminate floors, an island, multi-coloured floors and white worktops.
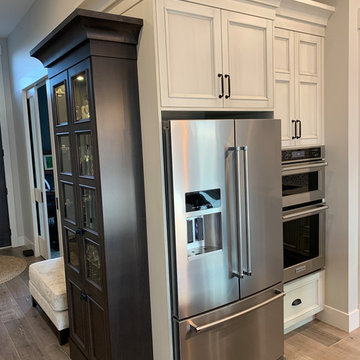
New home with a touch of traditional charm. Custom cabinetry with antique glaze perimeter and grey-brown stained island and glass hutch.
Inspiration for a large classic l-shaped kitchen/diner in Calgary with a submerged sink, recessed-panel cabinets, distressed cabinets, engineered stone countertops, white splashback, marble splashback, stainless steel appliances, laminate floors, an island, grey floors and white worktops.
Inspiration for a large classic l-shaped kitchen/diner in Calgary with a submerged sink, recessed-panel cabinets, distressed cabinets, engineered stone countertops, white splashback, marble splashback, stainless steel appliances, laminate floors, an island, grey floors and white worktops.
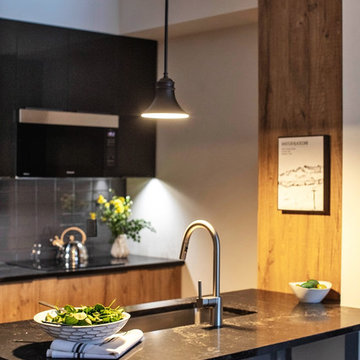
Luxury condo kitchens well-equipped and designed for optimal function and flow in these stunning suites at the base of world-renowned Blue Mountain Ski Resort in Collingwood, Ontario. Photography by Nat Caron.
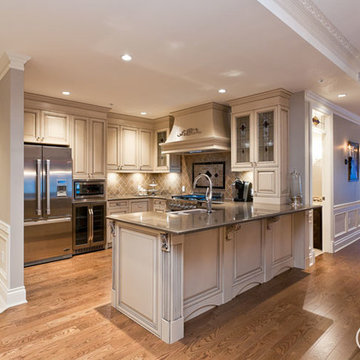
The Charleston Show suite / Design & Staging by Trish Becher
Inspiration for a small classic u-shaped open plan kitchen in Vancouver with a double-bowl sink, raised-panel cabinets, distressed cabinets, quartz worktops, beige splashback, ceramic splashback, stainless steel appliances, laminate floors, a breakfast bar and brown floors.
Inspiration for a small classic u-shaped open plan kitchen in Vancouver with a double-bowl sink, raised-panel cabinets, distressed cabinets, quartz worktops, beige splashback, ceramic splashback, stainless steel appliances, laminate floors, a breakfast bar and brown floors.
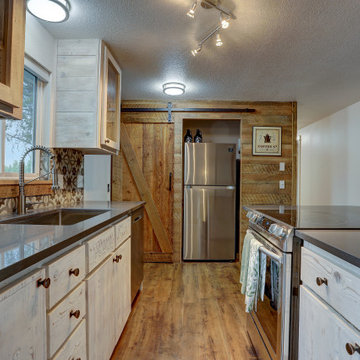
Sliding barn wood doors cover the pantry and can be moved easily to change the look of the kitchen.
This kitchen renovation was made more economical by refacing the existing cabinets and building custom face frames, and drawer fronts with barn wood. A custom built box beam with large steel L-brackets visually separates the kitchen and dining space from the living room and entryway in this open concept living space.
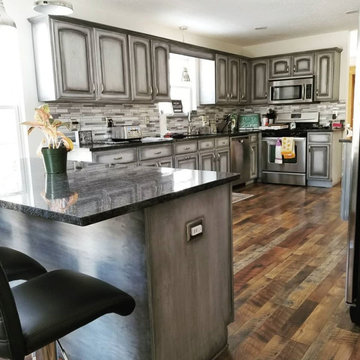
Photo of a modern u-shaped kitchen/diner in Other with a built-in sink, flat-panel cabinets, distressed cabinets, multi-coloured splashback, porcelain splashback, stainless steel appliances, laminate floors, an island, multi-coloured floors and black worktops.
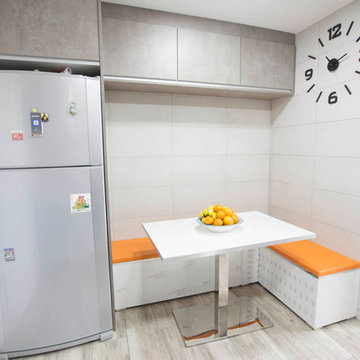
Esta cocina está hecha con una original combinación: muebles que recuerdan al hormigón y al metal. El suelo con imitación madera en tonos grises da el toque de calidez a esta cocina.
Destacamos también el módulo rinconero y la mesa que, con poco espacio, nos dan una zona para comer o lo que se necesite y da el toque de color a la cocina gracias al tapizado naranja.
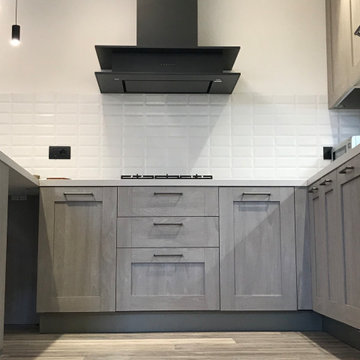
La cucina è in stile industriale ed occupa gran parte della zona giorno. Abbiamo mantenuto fisse le posizioni del lavabo e della caldaia già esistenti, ma abbiamo ingrandito il piano lavoro e creato una zona snack.
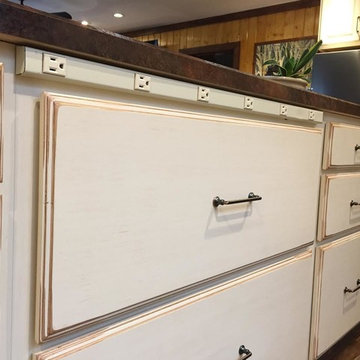
Outlet strip mounted on face of cabinets
Photo of a medium sized rustic l-shaped open plan kitchen in Other with a submerged sink, raised-panel cabinets, laminate countertops, stainless steel appliances, laminate floors, an island, brown floors and distressed cabinets.
Photo of a medium sized rustic l-shaped open plan kitchen in Other with a submerged sink, raised-panel cabinets, laminate countertops, stainless steel appliances, laminate floors, an island, brown floors and distressed cabinets.
Kitchen with Distressed Cabinets and Laminate Floors Ideas and Designs
1