Kitchen with Distressed Cabinets and Marble Splashback Ideas and Designs
Refine by:
Budget
Sort by:Popular Today
1 - 20 of 254 photos
Item 1 of 3

This early american cape style home built in 1820 was restored to it original beauty. Green antiqued, distressed cabinets, honed granite countertops, hand forged iron cabinet pulls, a chimney style vent hood, and heavily distressed furniture style island all help to create an aura of authenticity in this kitchen, while stainless steel appliances add a dash of modernity.

Massive island in the white kitchen. Floor-to-ceiling millwork. Open shelving with clerestory windows above. Photo by Jeremy Warshafsky.
Inspiration for a large scandi l-shaped open plan kitchen in Toronto with a submerged sink, flat-panel cabinets, distressed cabinets, engineered stone countertops, white splashback, marble splashback, integrated appliances, light hardwood flooring, an island, white floors and white worktops.
Inspiration for a large scandi l-shaped open plan kitchen in Toronto with a submerged sink, flat-panel cabinets, distressed cabinets, engineered stone countertops, white splashback, marble splashback, integrated appliances, light hardwood flooring, an island, white floors and white worktops.
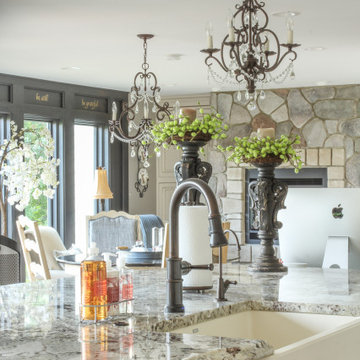
This is an example of a large classic l-shaped kitchen/diner in Detroit with a belfast sink, raised-panel cabinets, distressed cabinets, engineered stone countertops, beige splashback, marble splashback, stainless steel appliances, medium hardwood flooring, an island, brown floors and white worktops.
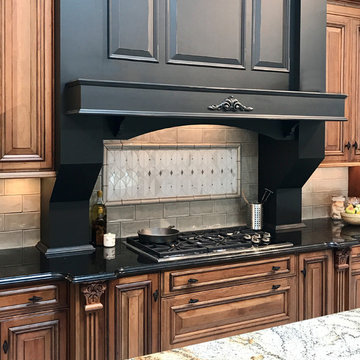
http://nationalkitchenandbath.com
What a beautiful black distressed mantel hood to be the focal point of anyone's kitchen.
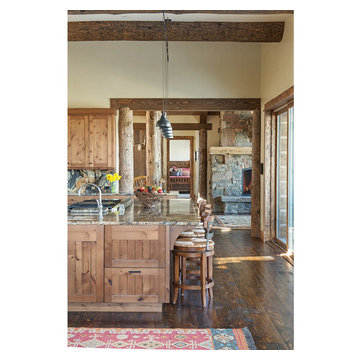
Whitney Kamman
Medium sized rustic kitchen/diner in Other with distressed cabinets, marble worktops, marble splashback, stainless steel appliances, medium hardwood flooring, an island and brown floors.
Medium sized rustic kitchen/diner in Other with distressed cabinets, marble worktops, marble splashback, stainless steel appliances, medium hardwood flooring, an island and brown floors.

The wood used in the cabinets throughout the kitchen was distressed to match the reclaimed stone and marble.
This is an example of a large mediterranean u-shaped enclosed kitchen in San Diego with a belfast sink, distressed cabinets, integrated appliances, recessed-panel cabinets, white splashback, marble splashback, marble worktops, travertine flooring, an island and brown floors.
This is an example of a large mediterranean u-shaped enclosed kitchen in San Diego with a belfast sink, distressed cabinets, integrated appliances, recessed-panel cabinets, white splashback, marble splashback, marble worktops, travertine flooring, an island and brown floors.
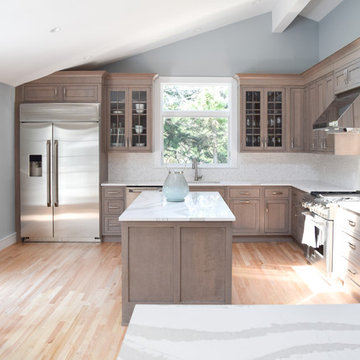
This is an example of a large traditional l-shaped kitchen/diner in New York with a submerged sink, recessed-panel cabinets, distressed cabinets, engineered stone countertops, grey splashback, marble splashback, stainless steel appliances, light hardwood flooring and multiple islands.
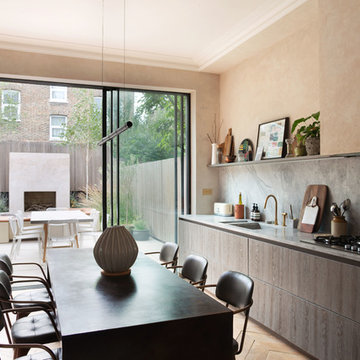
This is an example of a medium sized contemporary galley kitchen/diner in London with a built-in sink, flat-panel cabinets, distressed cabinets, marble worktops, grey splashback, marble splashback, black appliances, no island, grey worktops, light hardwood flooring and beige floors.
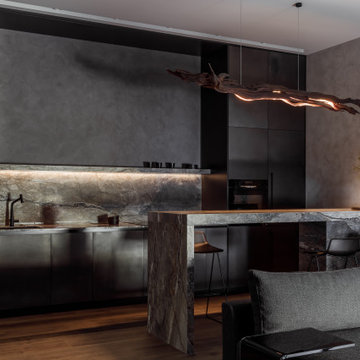
Inspiration for a contemporary single-wall kitchen/diner in Moscow with a submerged sink, flat-panel cabinets, distressed cabinets, marble worktops, beige splashback, marble splashback, black appliances, painted wood flooring, an island and grey worktops.

This Italian Villa kitchen features medium wood cabinets, a gas burning stove, two hanging chandeliers, and a barrel ceiling. The two islands sit in the center. One is topped with a marble granite, the other with a wood top used for bar seating for five.
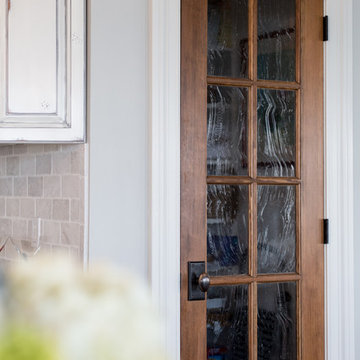
Kitchen pantry complete with a French door stained with seeded glass. Oil bronze hardware.
Photo by Serena Apostal Studio I Design
Medium sized classic u-shaped kitchen pantry in Charlotte with a belfast sink, recessed-panel cabinets, distressed cabinets, quartz worktops, white splashback, marble splashback, stainless steel appliances, medium hardwood flooring, an island and brown floors.
Medium sized classic u-shaped kitchen pantry in Charlotte with a belfast sink, recessed-panel cabinets, distressed cabinets, quartz worktops, white splashback, marble splashback, stainless steel appliances, medium hardwood flooring, an island and brown floors.
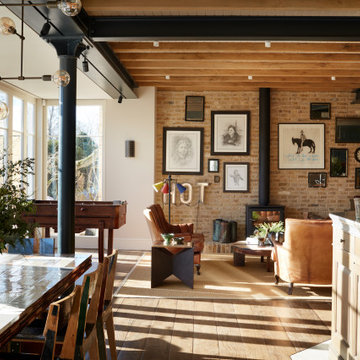
Exposed brick walls form a string feature of this kitchen space
Design ideas for a large rustic u-shaped kitchen/diner in London with a double-bowl sink, raised-panel cabinets, distressed cabinets, zinc worktops, white splashback, marble splashback, integrated appliances, dark hardwood flooring, an island, white floors, white worktops and exposed beams.
Design ideas for a large rustic u-shaped kitchen/diner in London with a double-bowl sink, raised-panel cabinets, distressed cabinets, zinc worktops, white splashback, marble splashback, integrated appliances, dark hardwood flooring, an island, white floors, white worktops and exposed beams.
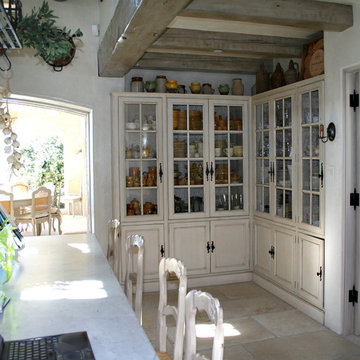
Provence Sur Mer is a home unlike any other, that combines the beauty and old-world charm of French Provencal style with the unparalleled amenities of a state-of-the-art home. The 9,100 sq. ft. home set on a 29,000 sq. ft. lot is set up like a resort in a secure, gated community. It includes an indoor spa, swimming pools, theatre, wine cellar, separate guest house, and much more.
The Provincial French kitchen design is a centerpiece of the home and was featured in French Style and Romantic Homes magazines. It incorporates Kountry Kraft custom kitchen cabinets including a glass fronted pantry, open shelves, and a tea station, all accented by Carrara marble countertops and a custom vent hood. Open beams and reclaimed limestone floors add to the authenticity of this French Provincial design. Top of the line appliances including Sub-Zero refrigerators and Miele dishwashers add to the appeal of the kitchen design, along with the Rohl Shaw Farmhouse sinks and Perrin and Rowe faucets. An archway connects the kitchen and dining areas, and ample windows and glass doors bring natural light into the space.
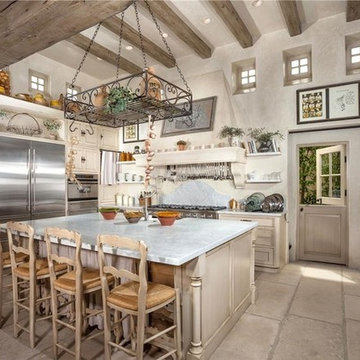
Provence Sur Mer is a home unlike any other, that combines the beauty and old-world charm of French Provencal style with the unparalleled amenities of a state-of-the-art home. The 9,100 sq. ft. home set on a 29,000 sq. ft. lot is set up like a resort in a secure, gated community. It includes an indoor spa, swimming pools, theater, wine cellar, separate guest house, and much more.
The Provincial French kitchen design is a centerpiece of the home and was featured in French Style and Romantic Homes magazines. It incorporates Kountry Kraft custom kitchen cabinets including a glass fronted pantry, open shelves, and a tea station, all accented by Carrara marble countertops and a custom vent hood. Open beams and reclaimed limestone floors add to the authenticity of this French Provincial design. Top of the line appliances including Sub-Zero refrigerators and Miele dishwashers add to the appeal of the kitchen design, along with the Rohl Shaw Farmhouse sinks and Perrin and Rowe faucets. An archway connects the kitchen and dining areas, and ample windows and glass doors bring natural light into the space.
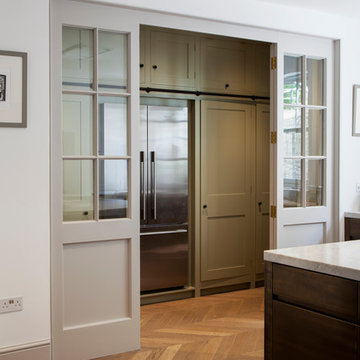
A bespoke screen with glazed doors made with traditional joinery, separates the kitchen from the pantry, fridge and wine store.
Inspiration for a large classic l-shaped open plan kitchen in London with recessed-panel cabinets, distressed cabinets, marble worktops, grey splashback, marble splashback, stainless steel appliances, light hardwood flooring, an island, brown floors and grey worktops.
Inspiration for a large classic l-shaped open plan kitchen in London with recessed-panel cabinets, distressed cabinets, marble worktops, grey splashback, marble splashback, stainless steel appliances, light hardwood flooring, an island, brown floors and grey worktops.
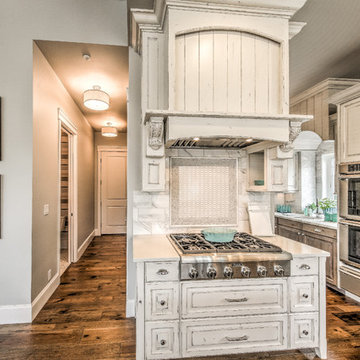
Inspiration for a medium sized romantic u-shaped open plan kitchen in Boise with a belfast sink, raised-panel cabinets, distressed cabinets, engineered stone countertops, beige splashback, marble splashback, stainless steel appliances, dark hardwood flooring, an island and brown floors.
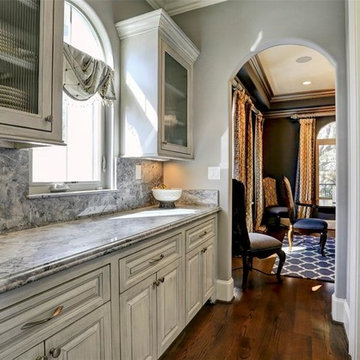
Custom Home in Bellaire, Houston, Texas designed by Purser Architectural. Gorgeously built by Arjeco Builders.
Inspiration for a large mediterranean l-shaped kitchen pantry in Houston with a submerged sink, raised-panel cabinets, distressed cabinets, granite worktops, grey splashback, marble splashback, stainless steel appliances, dark hardwood flooring, an island, brown floors and black worktops.
Inspiration for a large mediterranean l-shaped kitchen pantry in Houston with a submerged sink, raised-panel cabinets, distressed cabinets, granite worktops, grey splashback, marble splashback, stainless steel appliances, dark hardwood flooring, an island, brown floors and black worktops.
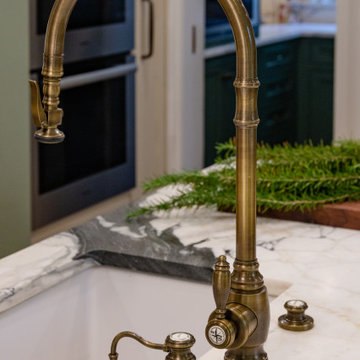
The faucets for this kitchen are all in Antique Brass by Waterstone, there are three including the pot filler.
Medium sized classic galley kitchen in Charleston with a submerged sink, beaded cabinets, distressed cabinets, marble worktops, dark hardwood flooring, brown floors, multicoloured worktops, multi-coloured splashback, marble splashback, stainless steel appliances and an island.
Medium sized classic galley kitchen in Charleston with a submerged sink, beaded cabinets, distressed cabinets, marble worktops, dark hardwood flooring, brown floors, multicoloured worktops, multi-coloured splashback, marble splashback, stainless steel appliances and an island.
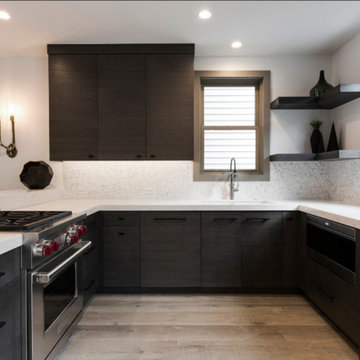
This is an example of a small contemporary kitchen/diner in Salt Lake City with a submerged sink, flat-panel cabinets, distressed cabinets, marble worktops, white splashback, marble splashback, stainless steel appliances and an island.
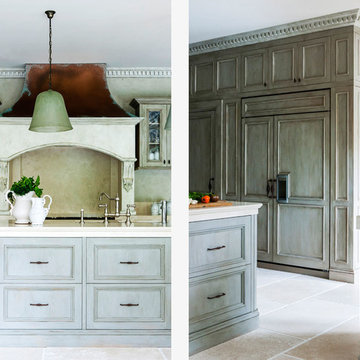
Maree Homer photography
Photo of a large rustic galley open plan kitchen in Sydney with a built-in sink, distressed cabinets, marble worktops, beige splashback, marble splashback, stainless steel appliances, marble flooring, an island and beige floors.
Photo of a large rustic galley open plan kitchen in Sydney with a built-in sink, distressed cabinets, marble worktops, beige splashback, marble splashback, stainless steel appliances, marble flooring, an island and beige floors.
Kitchen with Distressed Cabinets and Marble Splashback Ideas and Designs
1