Kitchen with Distressed Cabinets and Medium Hardwood Flooring Ideas and Designs
Refine by:
Budget
Sort by:Popular Today
1 - 20 of 3,542 photos
Item 1 of 3

Expansive country galley kitchen/diner in Other with a belfast sink, recessed-panel cabinets, distressed cabinets, granite worktops, stainless steel appliances, medium hardwood flooring, an island, brown floors, multicoloured worktops and a vaulted ceiling.

Dividers provide an easy way to organize kitchen drawers
Kate Falconer Photography
Design ideas for a medium sized coastal l-shaped open plan kitchen with a belfast sink, recessed-panel cabinets, distressed cabinets, engineered stone countertops, blue splashback, glass tiled splashback, stainless steel appliances, medium hardwood flooring, an island, yellow floors and white worktops.
Design ideas for a medium sized coastal l-shaped open plan kitchen with a belfast sink, recessed-panel cabinets, distressed cabinets, engineered stone countertops, blue splashback, glass tiled splashback, stainless steel appliances, medium hardwood flooring, an island, yellow floors and white worktops.
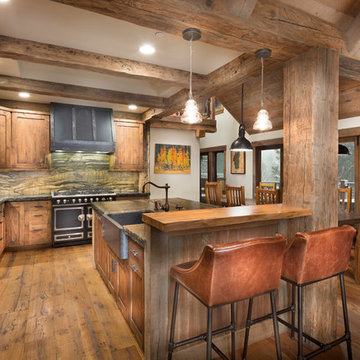
Tom Zikas
Design ideas for a medium sized rustic l-shaped kitchen/diner in Sacramento with a belfast sink, distressed cabinets, medium hardwood flooring, an island, recessed-panel cabinets, granite worktops, multi-coloured splashback, stone slab splashback and integrated appliances.
Design ideas for a medium sized rustic l-shaped kitchen/diner in Sacramento with a belfast sink, distressed cabinets, medium hardwood flooring, an island, recessed-panel cabinets, granite worktops, multi-coloured splashback, stone slab splashback and integrated appliances.
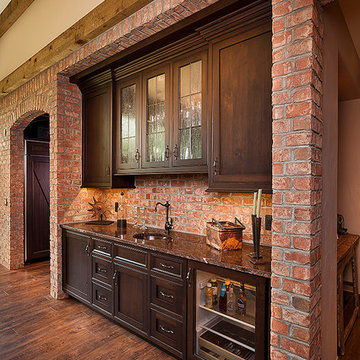
Brick accent wall in kitchen for beverage center.
Design ideas for a medium sized rustic galley kitchen/diner in Detroit with a built-in sink, beaded cabinets, distressed cabinets, marble worktops, brown splashback, stone tiled splashback, stainless steel appliances, medium hardwood flooring and an island.
Design ideas for a medium sized rustic galley kitchen/diner in Detroit with a built-in sink, beaded cabinets, distressed cabinets, marble worktops, brown splashback, stone tiled splashback, stainless steel appliances, medium hardwood flooring and an island.
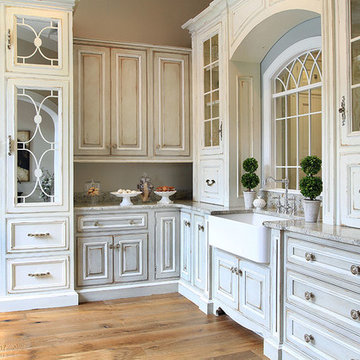
The Cabinet Shoppe
Location: Jacksonville, FL, USA
This kitchen is located in our showroom in Tapestry Park.
and features Habersham Cabinetry. The Cabinetry features two colors - Antique White and Continental Blue with White Highlights. It has two tower units on each side of the farmhouse sink, as well as a decorative curved arch which follows a curved window top. Two large utility cabinets are accented with large mirrored doors on both top and bottom.
Photographed by Jessie Preza
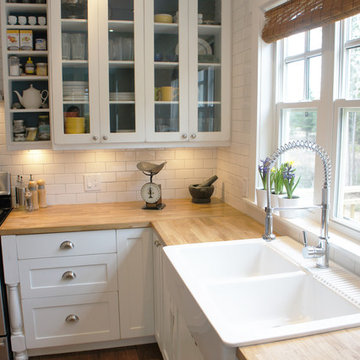
The sink overlooks a bank of windows to the back deck and yard. The half moon drawer pulls and door hardware is brushed satin nickel to coordinate with the stainless steel appliances. The backs of the open shelves and glass door upper cabinets help add interest with a pop of vintage blue that highlights the servingware.
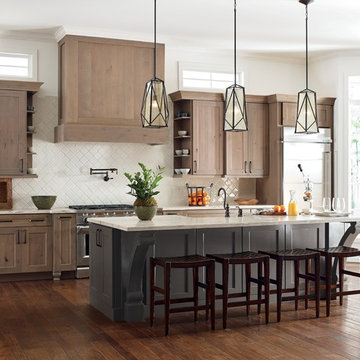
Fog and Black Fox finishes perfectly compliment the Sloan cabinet door style in a kitchen design that is casual with a trend forward feel.
Photo of a large contemporary galley open plan kitchen in Other with shaker cabinets, distressed cabinets, granite worktops, white splashback, stainless steel appliances, medium hardwood flooring, an island and brown floors.
Photo of a large contemporary galley open plan kitchen in Other with shaker cabinets, distressed cabinets, granite worktops, white splashback, stainless steel appliances, medium hardwood flooring, an island and brown floors.
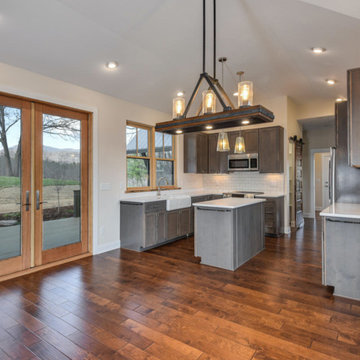
Perfectly settled in the shade of three majestic oak trees, this timeless homestead evokes a deep sense of belonging to the land. The Wilson Architects farmhouse design riffs on the agrarian history of the region while employing contemporary green technologies and methods. Honoring centuries-old artisan traditions and the rich local talent carrying those traditions today, the home is adorned with intricate handmade details including custom site-harvested millwork, forged iron hardware, and inventive stone masonry. Welcome family and guests comfortably in the detached garage apartment. Enjoy long range views of these ancient mountains with ample space, inside and out.

The cabinets in the kitchen were fabricated from reclaimed oak pallets.
Design: Charlie & Co. Design | Builder: Stonefield Construction | Interior Selections & Furnishings: By Owner | Photography: Spacecrafting
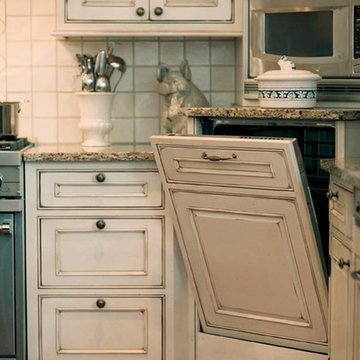
A decidedly painterly palette of cabinet finishes from Dura Supreme Cabinetry pleases the most discerning of color connoisseurs. A painter’s palette could not be more abundantly appointed with the nearly limitless color selections available from Dura Supreme. The rich, hand-wiped stains and color saturated paints are beautiful on their own or enhanced with layers of glaze and hand-detailing to create an antiqued appearance. Many of Dura Supreme's glazed finishes reveal the soft brush strokes and subtle variations of the artisan (craftsman) that created the finish. And if you still can’t find the exact shade of your heart’s desire, Dura Supreme will create the perfect color just for you with our Custom Color-Match Program AND our Personal Paint Match Program.
Request a FREE Dura Supreme Brochure Packet:
http://www.durasupreme.com/request-brochure
Find a Dura Supreme Showroom near you today:
http://www.durasupreme.com/dealer-locator

This early american cape style home built in 1820 was restored to it original beauty. Green antiqued, distressed cabinets, honed granite countertops, hand forged iron cabinet pulls, a chimney style vent hood, and heavily distressed furniture style island all help to create an aura of authenticity in this kitchen, while stainless steel appliances add a dash of modernity.
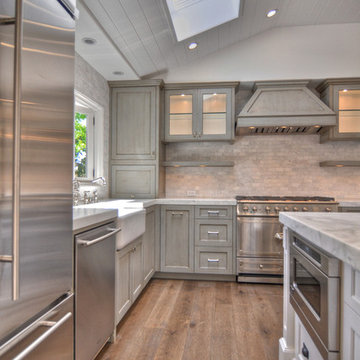
This is an example of a large country u-shaped kitchen/diner in Orange County with a belfast sink, recessed-panel cabinets, distressed cabinets, marble worktops, grey splashback, stainless steel appliances, stone tiled splashback, medium hardwood flooring and an island.
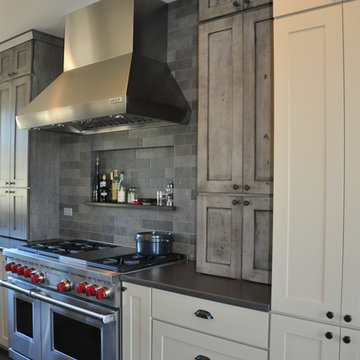
Inspiration for a large rustic l-shaped kitchen/diner in Seattle with a submerged sink, shaker cabinets, distressed cabinets, engineered stone countertops, grey splashback, stone tiled splashback, stainless steel appliances, medium hardwood flooring and an island.

L-shaped custom kitchenette in log cabin guest house. White washed finished custom cabinetry made from reclaimed fence board with granite counter tops. Bathroom vanity also custom to match the kitchen, along with a hand made clay bowl.
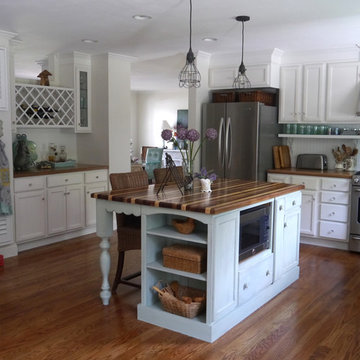
Dated ranch home kitchen remodel. Wall removed in kitchen to enlarge and allow space for center island. Butler's pantry with built in wine rack installed between kitchen and foyer with opening at top to allow light from back to front of house. Custom plantation shutters installed to cover HVAC returns. Designer: Cynthia Crane, artist/pottery, www.TheCranesNest.com, cynthiacranespottery.etsy.com

This is an example of a medium sized traditional single-wall enclosed kitchen in Little Rock with black appliances, an integrated sink, shaker cabinets, distressed cabinets, granite worktops, green splashback, medium hardwood flooring and no island.
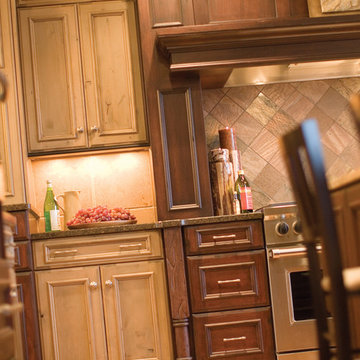
Mix it up with an enticing blend of wood species and finishes to create an appetizing visual menu. Large spaces can be daunting but with a little color ingenuity, the effect is delicious. Two wood species with two distinguishing finishes are served up together and presented to perfection. The gray stained finish combined with the rich, red toned stained finish creates a unique combination of cabinetry and adds a warmth to the room.
Rustic Knotty Alder with a smoky-hued finish is beautifully paired with a darker full-bodied finish to create a superb combination. With such a large kitchen, the architectural ingredients are essential in creating a spicy and flavorful design. Apothecary drawers, beaded panels, open display areas and turned posts add a visual intrigue and zesty flavor.
This kitchen remodel features Bria Cabinetry by Dura Supreme which has frameless (Full-Access) cabinet construction.
Dura Supreme Cabinetry design by designer Michelle Bloyd.
Request a FREE Dura Supreme Brochure Packet:
http://www.durasupreme.com/request-brochure
Find a Dura Supreme Showroom near you today:
http://www.durasupreme.com/dealer-locator

Dramatic tile and contrasting cabinet pulls, proved that this chic petite kitchen wasn’t afraid to have fun. The creative peninsula full of personality and functionality offers not only visual interest but a place to prepare meals, wash, and dine all in one.
A bold patterned tile backsplash, rising to the role of the main focal point, does the double trick of punching up the white cabinets and making the ceiling feel even higher. New Appliances, double-duty accents, convenient open shelving and sleek lighting solutions, take full advantage of this kitchen layout.
Fresh white upper cabinets, Deep brown lowers full of texture, a brilliant blue dining wall and lively tile fill this small kitchen with big style.
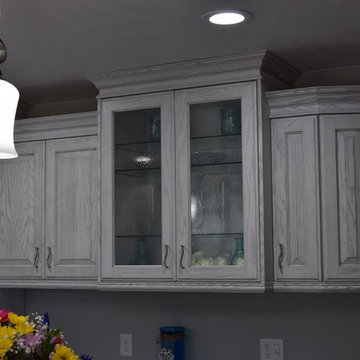
Photo of a medium sized traditional l-shaped enclosed kitchen in Other with raised-panel cabinets, distressed cabinets, granite worktops, stainless steel appliances, medium hardwood flooring, an island and brown floors.
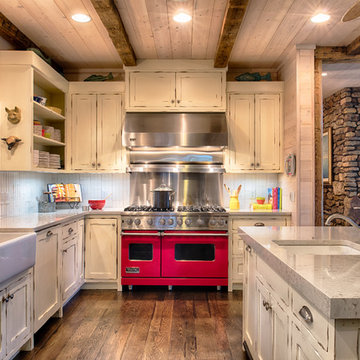
Scott Amundson
Design ideas for a medium sized rustic l-shaped kitchen/diner in Minneapolis with an island, a belfast sink, shaker cabinets, distressed cabinets, quartz worktops, white splashback, ceramic splashback, stainless steel appliances and medium hardwood flooring.
Design ideas for a medium sized rustic l-shaped kitchen/diner in Minneapolis with an island, a belfast sink, shaker cabinets, distressed cabinets, quartz worktops, white splashback, ceramic splashback, stainless steel appliances and medium hardwood flooring.
Kitchen with Distressed Cabinets and Medium Hardwood Flooring Ideas and Designs
1