Kitchen with Distressed Cabinets and Pink Cabinets Ideas and Designs
Refine by:
Budget
Sort by:Popular Today
161 - 180 of 15,378 photos
Item 1 of 3
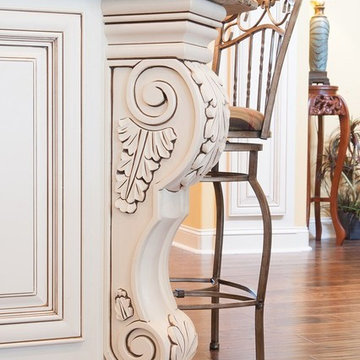
Inspiration for a medium sized mediterranean u-shaped kitchen/diner in Other with a submerged sink, raised-panel cabinets, distressed cabinets, granite worktops, multi-coloured splashback, stone tiled splashback, stainless steel appliances, medium hardwood flooring and an island.
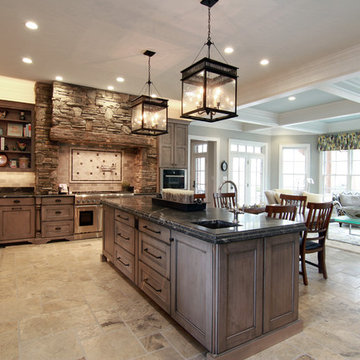
In design collaboration with Gina Arledge at The Kitchen Studio, this gorgeous stone kitchen has become a reality.
Photo of an expansive rustic l-shaped open plan kitchen in St Louis with a belfast sink, shaker cabinets, distressed cabinets, granite worktops, beige splashback, stone tiled splashback, stainless steel appliances, ceramic flooring and multiple islands.
Photo of an expansive rustic l-shaped open plan kitchen in St Louis with a belfast sink, shaker cabinets, distressed cabinets, granite worktops, beige splashback, stone tiled splashback, stainless steel appliances, ceramic flooring and multiple islands.
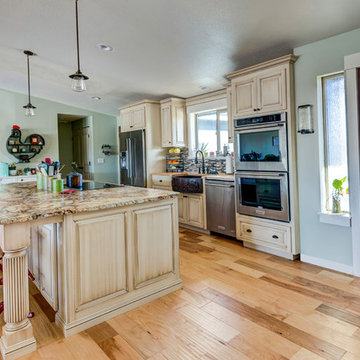
Shelley Scarborough Photography - http://www.shelleyscarboroughphotography.com/
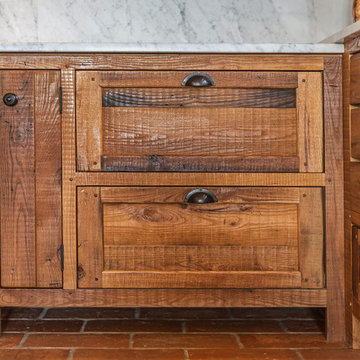
Betsy Barron Fine Art Photography
Medium sized rural l-shaped kitchen/diner in Nashville with a belfast sink, shaker cabinets, distressed cabinets, marble worktops, white splashback, stone slab splashback, integrated appliances, terracotta flooring, an island, red floors and white worktops.
Medium sized rural l-shaped kitchen/diner in Nashville with a belfast sink, shaker cabinets, distressed cabinets, marble worktops, white splashback, stone slab splashback, integrated appliances, terracotta flooring, an island, red floors and white worktops.
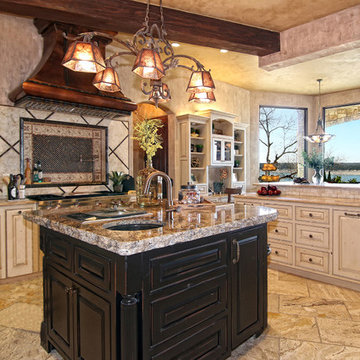
Lake Travis Modern Italian Kitchen Island by Zbranek & Holt Custom Homes
Stunning lakefront Mediterranean design with exquisite Modern Italian styling throughout. Floor plan provides virtually every room with expansive views to Lake Travis and an exceptional outdoor living space.
Interiors by Chairma Design Group, Photo
Eric Hull Photography
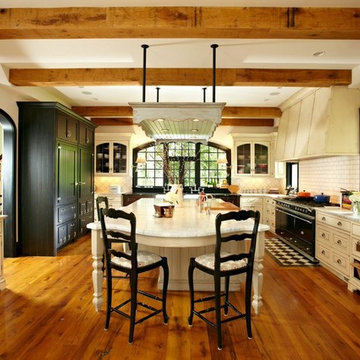
Photo of an u-shaped kitchen in New York with raised-panel cabinets, distressed cabinets, white splashback, metro tiled splashback, black appliances, medium hardwood flooring and an island.
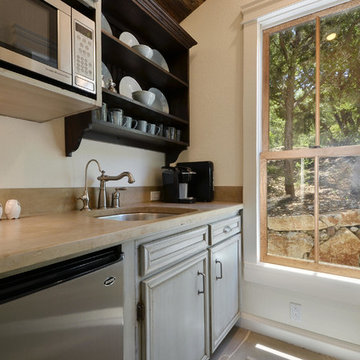
The casita includes an interior kitchenette designed and built by Southern Landscape. Custom stone flooring is matched with a single-slab leuder limestone countertop. This kitchenette is perfect for an afternoon snack, cup of coffee, or cold beverage.
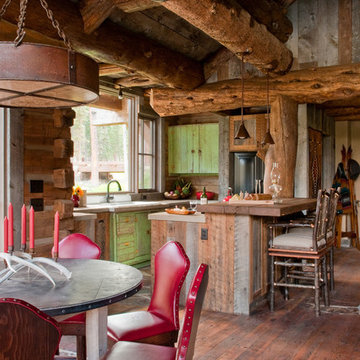
Highline Partners
This is an example of a rustic kitchen/diner in Other with distressed cabinets and wood worktops.
This is an example of a rustic kitchen/diner in Other with distressed cabinets and wood worktops.

Inspiration for a contemporary kitchen in London with a submerged sink, flat-panel cabinets, pink cabinets, concrete worktops, white splashback, ceramic splashback, lino flooring, an island, green floors, grey worktops, a timber clad ceiling and feature lighting.

This Boulder, Colorado remodel by fuentesdesign demonstrates the possibility of renewal in American suburbs, and Passive House design principles. Once an inefficient single story 1,000 square-foot ranch house with a forced air furnace, has been transformed into a two-story, solar powered 2500 square-foot three bedroom home ready for the next generation.
The new design for the home is modern with a sustainable theme, incorporating a palette of natural materials including; reclaimed wood finishes, FSC-certified pine Zola windows and doors, and natural earth and lime plasters that soften the interior and crisp contemporary exterior with a flavor of the west. A Ninety-percent efficient energy recovery fresh air ventilation system provides constant filtered fresh air to every room. The existing interior brick was removed and replaced with insulation. The remaining heating and cooling loads are easily met with the highest degree of comfort via a mini-split heat pump, the peak heat load has been cut by a factor of 4, despite the house doubling in size. During the coldest part of the Colorado winter, a wood stove for ambiance and low carbon back up heat creates a special place in both the living and kitchen area, and upstairs loft.
This ultra energy efficient home relies on extremely high levels of insulation, air-tight detailing and construction, and the implementation of high performance, custom made European windows and doors by Zola Windows. Zola’s ThermoPlus Clad line, which boasts R-11 triple glazing and is thermally broken with a layer of patented German Purenit®, was selected for the project. These windows also provide a seamless indoor/outdoor connection, with 9′ wide folding doors from the dining area and a matching 9′ wide custom countertop folding window that opens the kitchen up to a grassy court where mature trees provide shade and extend the living space during the summer months.
With air-tight construction, this home meets the Passive House Retrofit (EnerPHit) air-tightness standard of
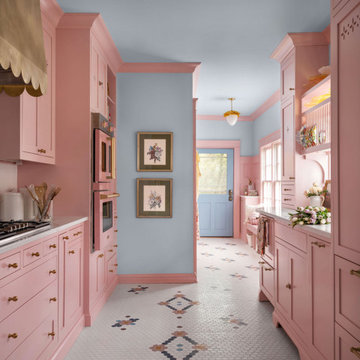
Design ideas for a bohemian galley kitchen in Atlanta with shaker cabinets, pink cabinets, coloured appliances, no island, multi-coloured floors and white worktops.

Italian farmhouse custom kitchen complete with hand carved wood details, flush marble island and quartz counter surfaces, faux finish cabinetry, clay ceiling and wall details, wolf, subzero and Miele appliances and custom light fixtures.
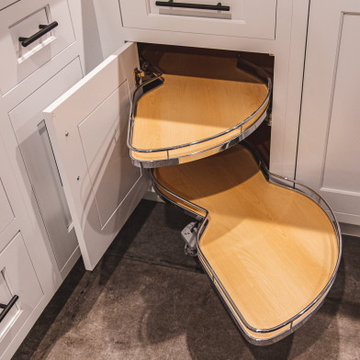
Farmhouse kitchen with inset custom cabinets and Dekton countertops
Design ideas for a large rural l-shaped kitchen/diner in DC Metro with a single-bowl sink, shaker cabinets, distressed cabinets, engineered stone countertops, white splashback, mosaic tiled splashback, stainless steel appliances, cement flooring, an island, grey floors, white worktops and all types of ceiling.
Design ideas for a large rural l-shaped kitchen/diner in DC Metro with a single-bowl sink, shaker cabinets, distressed cabinets, engineered stone countertops, white splashback, mosaic tiled splashback, stainless steel appliances, cement flooring, an island, grey floors, white worktops and all types of ceiling.

Keeping all the warmth and tradition of this cottage in the newly renovated space.
Medium sized classic l-shaped kitchen/diner in Milwaukee with a belfast sink, beaded cabinets, distressed cabinets, engineered stone countertops, beige splashback, limestone splashback, integrated appliances, limestone flooring, an island, beige floors, white worktops and exposed beams.
Medium sized classic l-shaped kitchen/diner in Milwaukee with a belfast sink, beaded cabinets, distressed cabinets, engineered stone countertops, beige splashback, limestone splashback, integrated appliances, limestone flooring, an island, beige floors, white worktops and exposed beams.

Large traditional u-shaped enclosed kitchen in New York with a submerged sink, flat-panel cabinets, distressed cabinets, recycled glass countertops, white splashback, ceramic splashback, stainless steel appliances, light hardwood flooring, an island, white floors and white worktops.
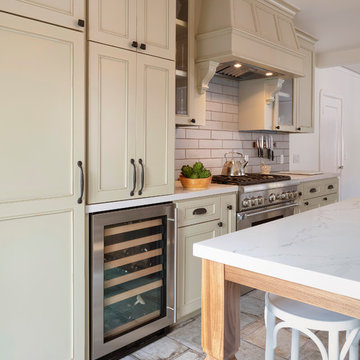
The "French Provincial" aesthetic was achieved through fixtures and finishes.
Photo Credit: Michael Hospelt
Large traditional u-shaped kitchen/diner in San Francisco with a belfast sink, recessed-panel cabinets, distressed cabinets, quartz worktops, grey splashback, ceramic splashback, stainless steel appliances, an island, multi-coloured floors, white worktops and ceramic flooring.
Large traditional u-shaped kitchen/diner in San Francisco with a belfast sink, recessed-panel cabinets, distressed cabinets, quartz worktops, grey splashback, ceramic splashback, stainless steel appliances, an island, multi-coloured floors, white worktops and ceramic flooring.
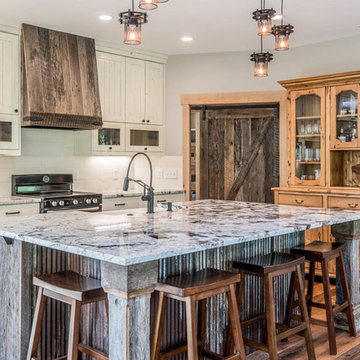
Medium sized rustic u-shaped kitchen/diner in Other with a belfast sink, shaker cabinets, distressed cabinets, granite worktops, white splashback, porcelain splashback, black appliances, medium hardwood flooring, an island, brown floors and grey worktops.
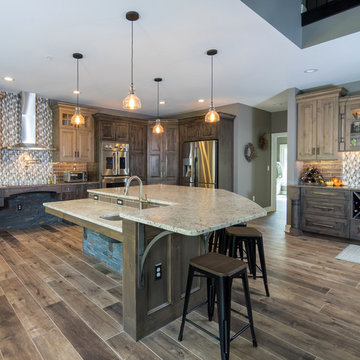
This rustic style kitchen design was created as part of a new home build to be fully wheelchair accessible for an avid home chef. This amazing design includes state of the art appliances, distressed kitchen cabinets in two stain colors, and ample storage including an angled corner pantry. The range and sinks are all specially designed to be wheelchair accessible, and the farmhouse sink also features a pull down faucet. The island is accented with a stone veneer and includes ample seating. A beverage bar with an undercounter wine refrigerator and the open plan design make this perfect place to entertain.
Linda McManus
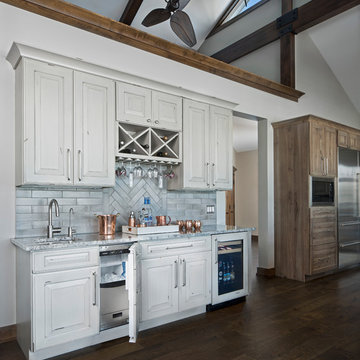
Photo courtesy of Jim McVeigh. Dura Supreme Bella Heritage F. Grey Granite countertop. Photography by Beth Singer.
Design ideas for a rustic kitchen in Other with raised-panel cabinets, distressed cabinets, engineered stone countertops, grey splashback, ceramic splashback, stainless steel appliances, medium hardwood flooring and brown floors.
Design ideas for a rustic kitchen in Other with raised-panel cabinets, distressed cabinets, engineered stone countertops, grey splashback, ceramic splashback, stainless steel appliances, medium hardwood flooring and brown floors.
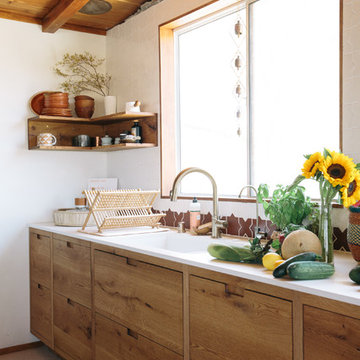
Owners of The Joshua Tree House, Sara and Rich Combs chose our Mini Star and Cross tiles in Tusk and Antique for their kitchen backsplash.
Photo: Sara Combs
Kitchen with Distressed Cabinets and Pink Cabinets Ideas and Designs
9