Kitchen with Engineered Stone Countertops and a Wallpapered Ceiling Ideas and Designs
Refine by:
Budget
Sort by:Popular Today
1 - 20 of 301 photos
Item 1 of 3

Remodel Collab with Temple & Hentz (Designer) and Tegethoff Homes (Builder). Cabinets provided by Detailed Designs and Wright Cabinet Shop.
Large classic l-shaped open plan kitchen in St Louis with a belfast sink, flat-panel cabinets, white cabinets, engineered stone countertops, multi-coloured splashback, integrated appliances, light hardwood flooring, an island, brown floors, white worktops and a wallpapered ceiling.
Large classic l-shaped open plan kitchen in St Louis with a belfast sink, flat-panel cabinets, white cabinets, engineered stone countertops, multi-coloured splashback, integrated appliances, light hardwood flooring, an island, brown floors, white worktops and a wallpapered ceiling.

Photo of a large bohemian kitchen/diner in Los Angeles with a belfast sink, shaker cabinets, engineered stone countertops, white splashback, coloured appliances, ceramic flooring, green floors, white worktops and a wallpapered ceiling.
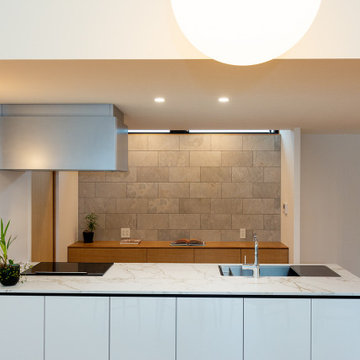
白を基調としたオープンなキッチン。天板は耐久性が高く質感も美しいDEKTONを採用、家具部の面材も天板の色味に合わせたことで高級感ある仕上がりとなりました。キッチン背面には造作家具による食器棚を設置。内装に合わせ、ホワイトオークで仕上げました。背面壁には石目のタイルを貼り、ハイサイドからの照明で照らしています。

Main Line Kitchen Design’s unique business model allows our customers to work with the most experienced designers and get the most competitive kitchen cabinet pricing..
.
How can Main Line Kitchen Design offer both the best kitchen designs along with the most competitive kitchen cabinet pricing? Our expert kitchen designers meet customers by appointment only in our offices, instead of a large showroom open to the general public. We display the cabinet lines we sell under glass countertops so customers can see how our cabinetry is constructed. Customers can view hundreds of sample doors and and sample finishes and see 3d renderings of their future kitchen on flat screen TV’s. But we do not waste our time or our customers money on showroom extras that are not essential. Nor are we available to assist people who want to stop in and browse. We pass our savings onto our customers and concentrate on what matters most. Designing great kitchens!
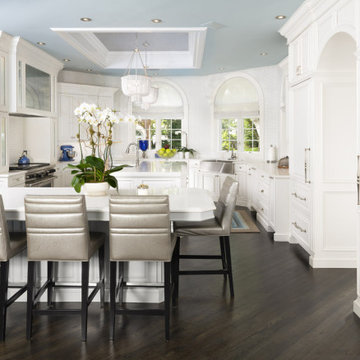
This is an example of a large traditional open plan kitchen in Tampa with a belfast sink, raised-panel cabinets, white cabinets, engineered stone countertops, white splashback, mosaic tiled splashback, integrated appliances, dark hardwood flooring, multiple islands, brown floors, white worktops and a wallpapered ceiling.

Medium sized contemporary grey and white single-wall kitchen/diner in Other with a single-bowl sink, flat-panel cabinets, grey cabinets, engineered stone countertops, grey splashback, engineered quartz splashback, integrated appliances, vinyl flooring, no island, beige floors, white worktops and a wallpapered ceiling.

Open concept kitchen/dining room. New L shaped stairs to basement.
Design ideas for a medium sized bohemian u-shaped kitchen/diner in DC Metro with a belfast sink, recessed-panel cabinets, blue cabinets, engineered stone countertops, grey splashback, porcelain splashback, stainless steel appliances, medium hardwood flooring, an island, brown floors, white worktops and a wallpapered ceiling.
Design ideas for a medium sized bohemian u-shaped kitchen/diner in DC Metro with a belfast sink, recessed-panel cabinets, blue cabinets, engineered stone countertops, grey splashback, porcelain splashback, stainless steel appliances, medium hardwood flooring, an island, brown floors, white worktops and a wallpapered ceiling.
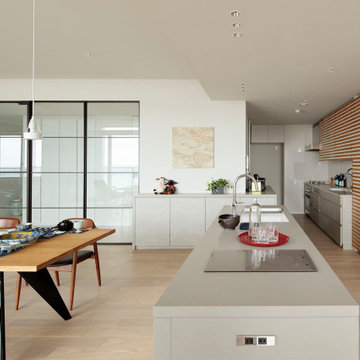
奥に見えるキッチンは既存のキッチンをリメイクして作りました。天板はアイランドキッチンと同じクォーツ材とし水栓・加熱機器の交換をしています。レンジフードは同時給排気機器にバリエーションが少なく、見えにくい位置なので再利用としています。
Design ideas for a large modern grey and cream galley open plan kitchen in Tokyo with a submerged sink, beaded cabinets, grey cabinets, engineered stone countertops, white splashback, glass tiled splashback, stainless steel appliances, light hardwood flooring, an island, beige floors, grey worktops and a wallpapered ceiling.
Design ideas for a large modern grey and cream galley open plan kitchen in Tokyo with a submerged sink, beaded cabinets, grey cabinets, engineered stone countertops, white splashback, glass tiled splashback, stainless steel appliances, light hardwood flooring, an island, beige floors, grey worktops and a wallpapered ceiling.
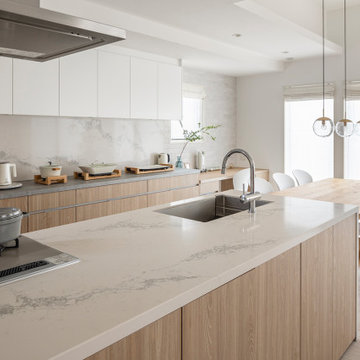
This is an example of a modern single-wall open plan kitchen in Tokyo with a submerged sink, beaded cabinets, light wood cabinets, engineered stone countertops, stainless steel appliances, light hardwood flooring, an island, beige floors, white worktops and a wallpapered ceiling.
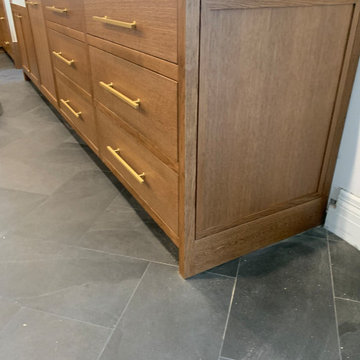
Inset face frame kitchen cabinets
Inspiration for a large modern u-shaped open plan kitchen in Toronto with a submerged sink, shaker cabinets, light wood cabinets, engineered stone countertops, beige splashback, porcelain splashback, integrated appliances, ceramic flooring, an island, black floors, beige worktops and a wallpapered ceiling.
Inspiration for a large modern u-shaped open plan kitchen in Toronto with a submerged sink, shaker cabinets, light wood cabinets, engineered stone countertops, beige splashback, porcelain splashback, integrated appliances, ceramic flooring, an island, black floors, beige worktops and a wallpapered ceiling.
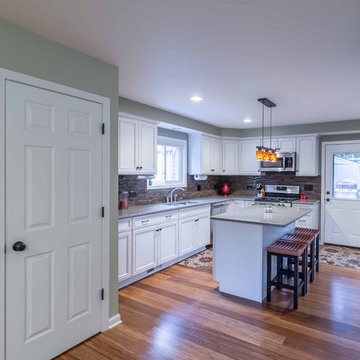
The remodeled light and bright kitchen includes a new island, redesigned layout, new windows, and a new door to the back yard and detached garage. Ample storage flanks both sides of the room, and includes a small bench area at the entry door. The utility room is hidden behind cabinetry and a matching door. The kitchen is open completely to the Stair, Entry and Dining rooms, and is within sight of the Living room.
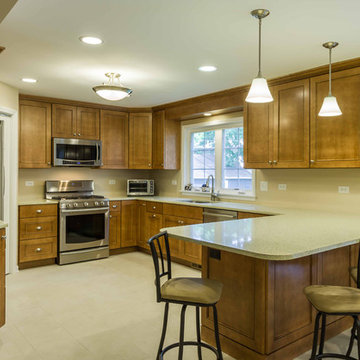
This home had plenty of square footage, but in all the wrong places. The old opening between the dining and living rooms was filled in, and the kitchen relocated into the former dining room, allowing for a large opening between the new kitchen / breakfast room with the existing living room. The kitchen relocation, in the corner of the far end of the house, allowed for cabinets on 3 walls, with a 4th side of peninsula. The long exterior wall, formerly kitchen cabinets, was replaced with a full wall of glass sliding doors to the back deck adjacent to the new breakfast / dining space. Rubbed wood cabinets were installed throughout the kitchen as well as at the desk workstation and buffet storage.
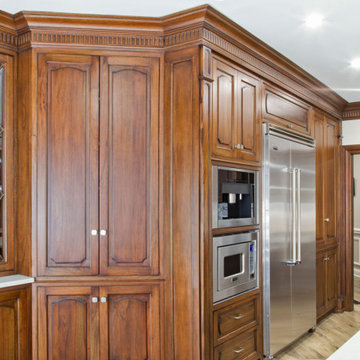
Custom hand carved classic black and brown kitchen.
Visit our showroom !
100 Route 46 E. Lodi NJ 07644
Design ideas for a large traditional u-shaped kitchen/diner in New York with a built-in sink, shaker cabinets, medium wood cabinets, engineered stone countertops, white splashback, engineered quartz splashback, stainless steel appliances, light hardwood flooring, an island, brown floors, white worktops and a wallpapered ceiling.
Design ideas for a large traditional u-shaped kitchen/diner in New York with a built-in sink, shaker cabinets, medium wood cabinets, engineered stone countertops, white splashback, engineered quartz splashback, stainless steel appliances, light hardwood flooring, an island, brown floors, white worktops and a wallpapered ceiling.

This is an example of a medium sized contemporary grey and white single-wall kitchen/diner in Other with a single-bowl sink, flat-panel cabinets, grey cabinets, engineered stone countertops, grey splashback, engineered quartz splashback, integrated appliances, vinyl flooring, no island, beige floors, white worktops and a wallpapered ceiling.
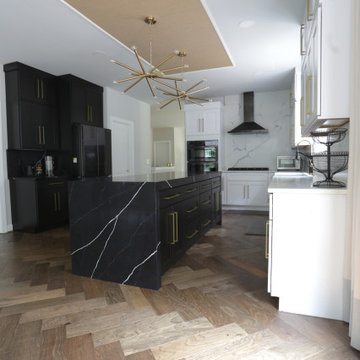
Photo of a large traditional l-shaped kitchen/diner in DC Metro with a belfast sink, shaker cabinets, black cabinets, engineered stone countertops, white splashback, stone slab splashback, stainless steel appliances, light hardwood flooring, an island, beige floors, white worktops and a wallpapered ceiling.

Pantry
This is an example of a large classic kitchen in Nashville with a submerged sink, beaded cabinets, blue cabinets, engineered stone countertops, white splashback, porcelain splashback, stainless steel appliances, medium hardwood flooring, white worktops and a wallpapered ceiling.
This is an example of a large classic kitchen in Nashville with a submerged sink, beaded cabinets, blue cabinets, engineered stone countertops, white splashback, porcelain splashback, stainless steel appliances, medium hardwood flooring, white worktops and a wallpapered ceiling.
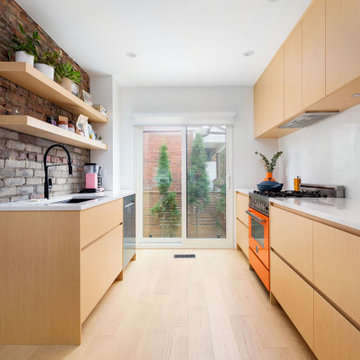
White oak kitchen cabinets in Toronto
This is an example of a medium sized modern galley kitchen in Toronto with a submerged sink, flat-panel cabinets, beige cabinets, engineered stone countertops, white splashback, engineered quartz splashback, stainless steel appliances, light hardwood flooring, no island, beige floors, white worktops and a wallpapered ceiling.
This is an example of a medium sized modern galley kitchen in Toronto with a submerged sink, flat-panel cabinets, beige cabinets, engineered stone countertops, white splashback, engineered quartz splashback, stainless steel appliances, light hardwood flooring, no island, beige floors, white worktops and a wallpapered ceiling.
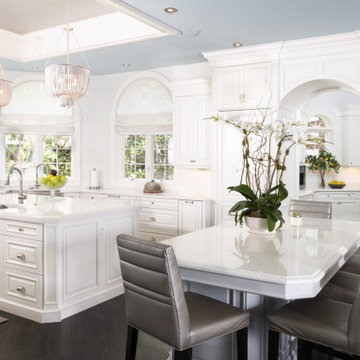
Inspiration for a large classic open plan kitchen in Tampa with a belfast sink, raised-panel cabinets, white cabinets, engineered stone countertops, white splashback, mosaic tiled splashback, integrated appliances, dark hardwood flooring, multiple islands, brown floors, white worktops and a wallpapered ceiling.
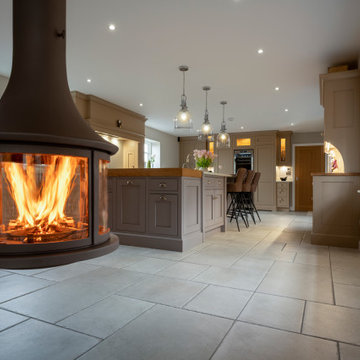
Traditional cream and black open plan kitchen in West Midlands with a belfast sink, shaker cabinets, beige cabinets, engineered stone countertops, white splashback, marble splashback, black appliances, limestone flooring, an island, beige floors, white worktops, a wallpapered ceiling and a chimney breast.
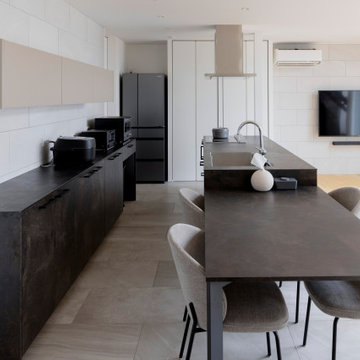
非日常を味わう暮らし
今回の計画は、滋賀県長浜市の分譲地の一画にある角地の敷地、周囲はほぼ同時期に建てられた住宅街で本敷地は分譲地の入り口付近にある。クライアントの要望は、開放的で明るく非日常を感じることのできる暮らしであった。
そこで、外観は分譲地の入り口付近の角地ということと、要望にもあった非日常を感じる暮らしということもあり、白とグレーを基調とし、開口部を大胆にとった印象的な外観とした。
建物を印象づけることにより日常から非日常へ自然と意識させるデザインとなっている。
周囲からは、程よくプライバシーを確保できるよう中庭空間をもうけた。
内部の計画は、南面に大きく開けたリビングスペースを設け奥に入ればプライバシー空間となっており外に向かって開放的で明るい空間が広がっている。天井高もオープンスペースに行くほど高くなるよう設計し、より広がりを感じることができる。
オープンスペースとプライベートスペースを空間として分けることにより、日常では味わうことのできないゆったりとした空間となっている。
内部空間のしつらえは、グレーのモノトーンで配色を抑え、タイルやセラミック素材を使い
落ち着きのある空間とした。
日々の生活に追われた日常の生活と、旅行などで感じることのできる非日常のリラックス
した空間、現状、なかなか外出することもできない時代のなかで、住居部分に非日常を感じゆったりと過ごすことのできる空間を設けることで、より豊かに暮らすことのできる住宅となった。
Kitchen with Engineered Stone Countertops and a Wallpapered Ceiling Ideas and Designs
1