Kitchen with Engineered Stone Countertops and a Wallpapered Ceiling Ideas and Designs
Refine by:
Budget
Sort by:Popular Today
141 - 160 of 301 photos
Item 1 of 3
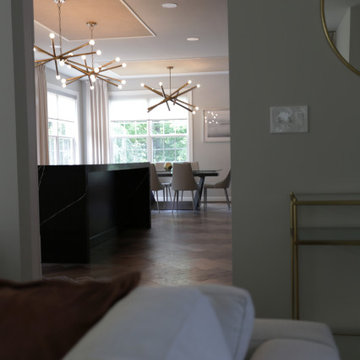
Design ideas for a large classic l-shaped kitchen/diner in DC Metro with a belfast sink, shaker cabinets, black cabinets, engineered stone countertops, white splashback, stone slab splashback, stainless steel appliances, light hardwood flooring, an island, beige floors, white worktops and a wallpapered ceiling.
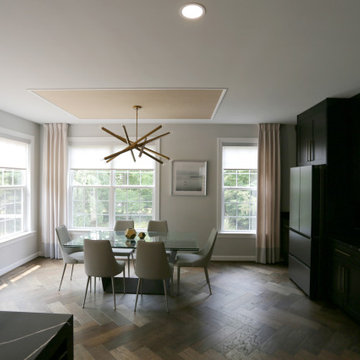
This is an example of a large traditional l-shaped kitchen/diner in DC Metro with a belfast sink, shaker cabinets, black cabinets, engineered stone countertops, white splashback, stone slab splashback, stainless steel appliances, light hardwood flooring, an island, beige floors, white worktops and a wallpapered ceiling.
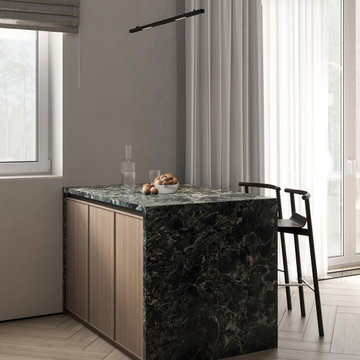
This is an example of a medium sized contemporary l-shaped open plan kitchen in Other with a submerged sink, beaded cabinets, medium wood cabinets, engineered stone countertops, white splashback, engineered quartz splashback, black appliances, vinyl flooring, an island, beige floors, white worktops and a wallpapered ceiling.
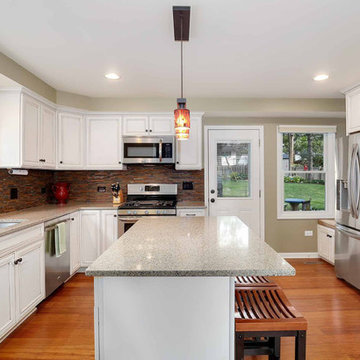
The remodeled light and bright kitchen includes a new island, redesigned layout, new windows, and a new door to the back yard and detached garage. Ample storage flanks both sides of the room, and includes a small bench area at the entry door. The utility room is hidden behind cabinetry and a matching door. The kitchen is open completely to the Stair, Entry and Dining rooms, and is within sight of the Living room.
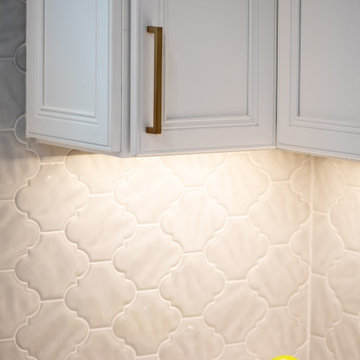
Open concept kitchen/dining room. New L shaped stairs to basement.
This is an example of a medium sized eclectic u-shaped kitchen/diner in DC Metro with a belfast sink, recessed-panel cabinets, blue cabinets, engineered stone countertops, grey splashback, porcelain splashback, stainless steel appliances, medium hardwood flooring, an island, brown floors, white worktops and a wallpapered ceiling.
This is an example of a medium sized eclectic u-shaped kitchen/diner in DC Metro with a belfast sink, recessed-panel cabinets, blue cabinets, engineered stone countertops, grey splashback, porcelain splashback, stainless steel appliances, medium hardwood flooring, an island, brown floors, white worktops and a wallpapered ceiling.
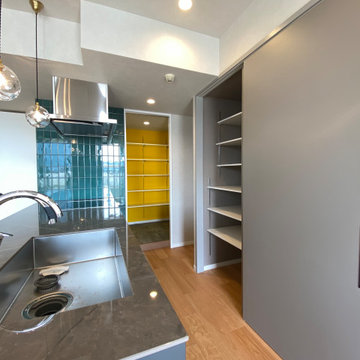
Photo of a modern kitchen in Yokohama with a submerged sink, flat-panel cabinets, grey cabinets, engineered stone countertops, blue splashback, porcelain splashback, integrated appliances, medium hardwood flooring, an island, grey floors, brown worktops and a wallpapered ceiling.
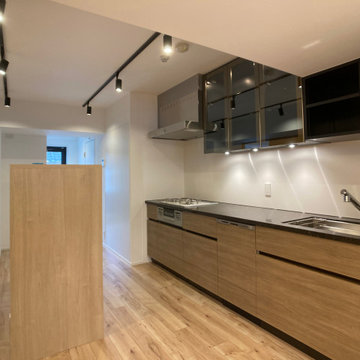
展示品のキッチンを計画に組み込む
Design ideas for a modern single-wall enclosed kitchen in Tokyo with a submerged sink, engineered stone countertops, white splashback, stainless steel appliances, plywood flooring, beige floors, black worktops and a wallpapered ceiling.
Design ideas for a modern single-wall enclosed kitchen in Tokyo with a submerged sink, engineered stone countertops, white splashback, stainless steel appliances, plywood flooring, beige floors, black worktops and a wallpapered ceiling.
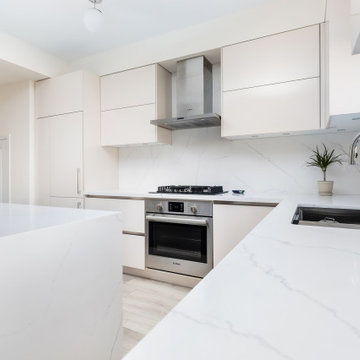
Italian style modern high-gloss kitchen cabinets
Photo of a large modern l-shaped open plan kitchen in Toronto with a submerged sink, flat-panel cabinets, beige cabinets, engineered stone countertops, white splashback, engineered quartz splashback, stainless steel appliances, light hardwood flooring, an island, beige floors, white worktops and a wallpapered ceiling.
Photo of a large modern l-shaped open plan kitchen in Toronto with a submerged sink, flat-panel cabinets, beige cabinets, engineered stone countertops, white splashback, engineered quartz splashback, stainless steel appliances, light hardwood flooring, an island, beige floors, white worktops and a wallpapered ceiling.
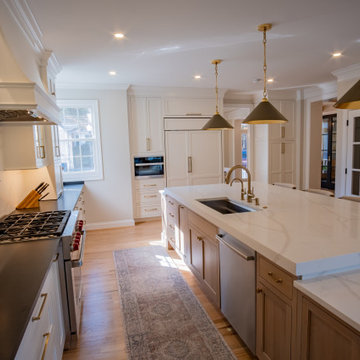
Main Line Kitchen Design’s unique business model allows our customers to work with the most experienced designers and get the most competitive kitchen cabinet pricing..
.
How can Main Line Kitchen Design offer both the best kitchen designs along with the most competitive kitchen cabinet pricing? Our expert kitchen designers meet customers by appointment only in our offices, instead of a large showroom open to the general public. We display the cabinet lines we sell under glass countertops so customers can see how our cabinetry is constructed. Customers can view hundreds of sample doors and and sample finishes and see 3d renderings of their future kitchen on flat screen TV’s. But we do not waste our time or our customers money on showroom extras that are not essential. Nor are we available to assist people who want to stop in and browse. We pass our savings onto our customers and concentrate on what matters most. Designing great kitchens!
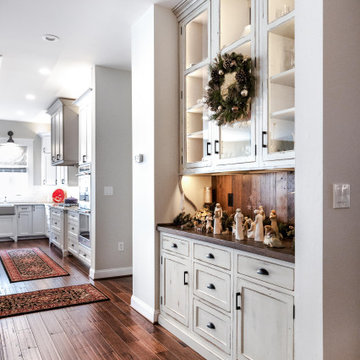
Large rural l-shaped kitchen/diner in DC Metro with a belfast sink, shaker cabinets, white cabinets, engineered stone countertops, white splashback, metro tiled splashback, stainless steel appliances, medium hardwood flooring, an island, brown floors, white worktops and a wallpapered ceiling.
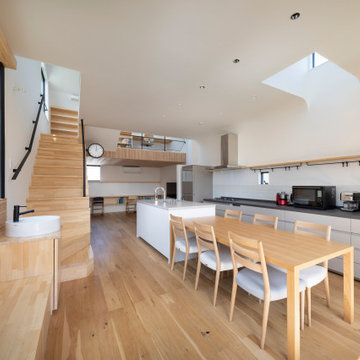
Design ideas for a scandi galley open plan kitchen in Tokyo with beaded cabinets, beige cabinets, engineered stone countertops, medium hardwood flooring, an island, beige floors, black worktops and a wallpapered ceiling.
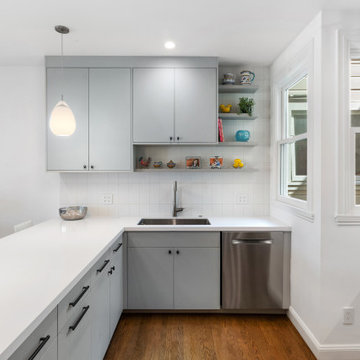
A modern kitchen in grey and white. A pair of pendant lamps hang over the L-shaped white waterfall countertop, with three white leather counter-height stools tucked underneath. A large silver gooseneck faucet extends over an undermount sink with open shelving above. Medium brown hardwood warms up the space, while recessed lighting, white ceilings, and white walls makes this kitchen feel clean and airy. White square ceramic tiles form the backsplash, with white grouting. A double aspect window corner brings natural light into the kitchen.
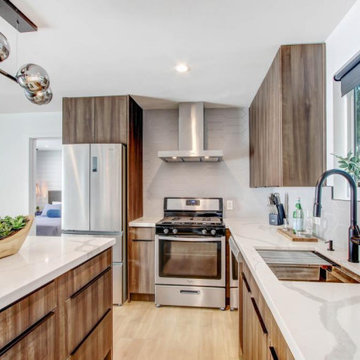
This once unused garage has been transformed into a private suite masterpiece! Featuring a full kitchen, living room, bedroom and 2 bathrooms, who would have thought that this ADU used to be a garage that gathered dust?
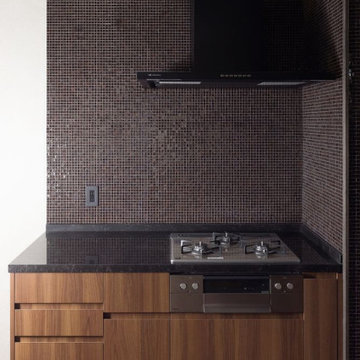
既存平面の制約から3つのパートに分けたシステムキッチン。これはコンロ部分です。カウンターは耐久性の高いクォーツ、面材はウォールナットです。それに合わせてバックカウンターはヴェネツィアンガラスモザイクを今回も採用、以前から憧れていたチェスナット4を今回初めて採用しました。落ち着いた雰囲気のキッチンになりました。
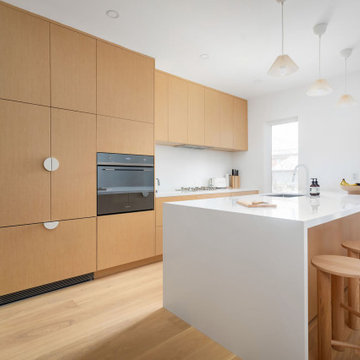
Modern kitchen with white oak cabinetry
Design ideas for a medium sized modern galley open plan kitchen in Toronto with a submerged sink, flat-panel cabinets, light wood cabinets, engineered stone countertops, white splashback, engineered quartz splashback, stainless steel appliances, light hardwood flooring, an island, beige floors, white worktops and a wallpapered ceiling.
Design ideas for a medium sized modern galley open plan kitchen in Toronto with a submerged sink, flat-panel cabinets, light wood cabinets, engineered stone countertops, white splashback, engineered quartz splashback, stainless steel appliances, light hardwood flooring, an island, beige floors, white worktops and a wallpapered ceiling.
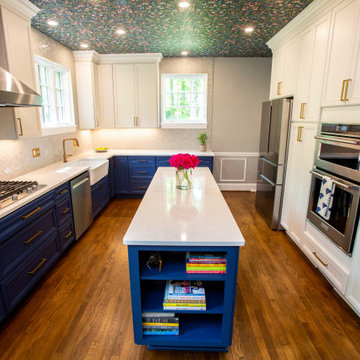
Design ideas for a medium sized eclectic u-shaped kitchen/diner in DC Metro with a belfast sink, recessed-panel cabinets, blue cabinets, engineered stone countertops, grey splashback, porcelain splashback, stainless steel appliances, medium hardwood flooring, an island, brown floors, white worktops and a wallpapered ceiling.
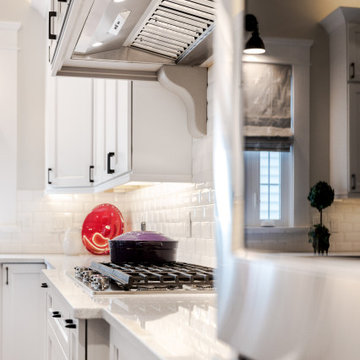
This is an example of a large country l-shaped kitchen/diner in DC Metro with a belfast sink, shaker cabinets, white cabinets, engineered stone countertops, white splashback, metro tiled splashback, stainless steel appliances, medium hardwood flooring, an island, brown floors, white worktops and a wallpapered ceiling.
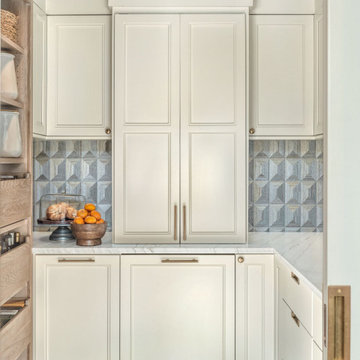
Remodel Collab with Temple & Hentz (Designer) and Tegethoff Homes (Builder). Cabinets provided by Detailed Designs and Wright Cabinet Shop.
Large traditional l-shaped open plan kitchen in St Louis with flat-panel cabinets, white cabinets, engineered stone countertops, multi-coloured splashback, integrated appliances, light hardwood flooring, an island, brown floors, white worktops and a wallpapered ceiling.
Large traditional l-shaped open plan kitchen in St Louis with flat-panel cabinets, white cabinets, engineered stone countertops, multi-coloured splashback, integrated appliances, light hardwood flooring, an island, brown floors, white worktops and a wallpapered ceiling.
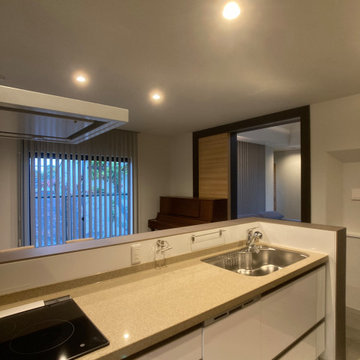
キッチンを見る
Design ideas for a modern grey and black single-wall kitchen/diner in Tokyo Suburbs with a submerged sink, flat-panel cabinets, white cabinets, engineered stone countertops, white splashback, stainless steel appliances, plywood flooring, white floors, beige worktops and a wallpapered ceiling.
Design ideas for a modern grey and black single-wall kitchen/diner in Tokyo Suburbs with a submerged sink, flat-panel cabinets, white cabinets, engineered stone countertops, white splashback, stainless steel appliances, plywood flooring, white floors, beige worktops and a wallpapered ceiling.
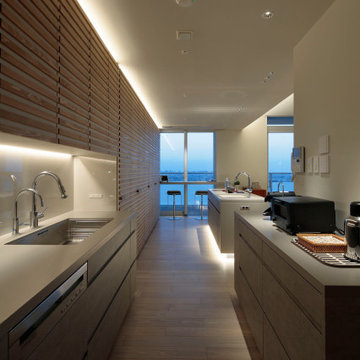
手元を明るくしながら間接照明で演出ができるように照明計画をしています。
Inspiration for a large modern grey and cream galley open plan kitchen in Tokyo with a submerged sink, beaded cabinets, grey cabinets, engineered stone countertops, white splashback, glass tiled splashback, stainless steel appliances, light hardwood flooring, an island, beige floors, grey worktops and a wallpapered ceiling.
Inspiration for a large modern grey and cream galley open plan kitchen in Tokyo with a submerged sink, beaded cabinets, grey cabinets, engineered stone countertops, white splashback, glass tiled splashback, stainless steel appliances, light hardwood flooring, an island, beige floors, grey worktops and a wallpapered ceiling.
Kitchen with Engineered Stone Countertops and a Wallpapered Ceiling Ideas and Designs
8