Kitchen with Engineered Stone Countertops and All Types of Ceiling Ideas and Designs
Refine by:
Budget
Sort by:Popular Today
61 - 80 of 19,062 photos
Item 1 of 3
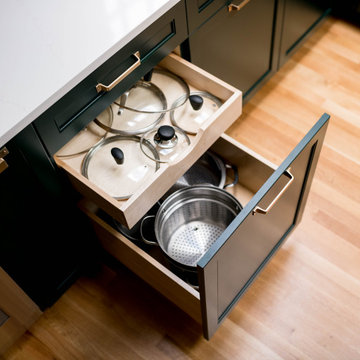
Industrial transitional English style kitchen. The addition and remodeling were designed to keep the outdoors inside. Replaced the uppers and prioritized windows connected to key parts of the backyard and having open shelvings with walnut and brass details.
Custom dark cabinets made locally. Designed to maximize the storage and performance of a growing family and host big gatherings. The large island was a key goal of the homeowners with the abundant seating and the custom booth opposite to the range area. The booth was custom built to match the client's favorite dinner spot. In addition, we created a more New England style mudroom in connection with the patio. And also a full pantry with a coffee station and pocket doors.

Photo of a large classic l-shaped kitchen/diner in Detroit with a submerged sink, shaker cabinets, green cabinets, white splashback, stainless steel appliances, an island, brown floors, white worktops, a drop ceiling, engineered stone countertops, engineered quartz splashback and light hardwood flooring.

Changed the appliance location and added faux wood beams
Design ideas for a large traditional u-shaped enclosed kitchen in Atlanta with a submerged sink, beaded cabinets, white cabinets, engineered stone countertops, white splashback, metro tiled splashback, stainless steel appliances, medium hardwood flooring, an island, brown floors, grey worktops and exposed beams.
Design ideas for a large traditional u-shaped enclosed kitchen in Atlanta with a submerged sink, beaded cabinets, white cabinets, engineered stone countertops, white splashback, metro tiled splashback, stainless steel appliances, medium hardwood flooring, an island, brown floors, grey worktops and exposed beams.
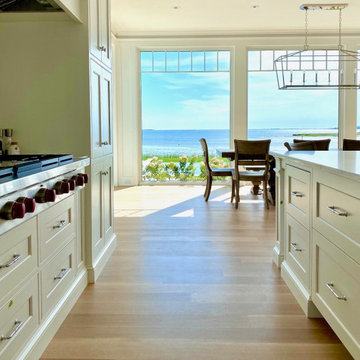
A large island in the kitchen and custom cabinets
Beach style kitchen in Boston with beaded cabinets, white cabinets, engineered stone countertops, white worktops and a coffered ceiling.
Beach style kitchen in Boston with beaded cabinets, white cabinets, engineered stone countertops, white worktops and a coffered ceiling.

Photo of a medium sized coastal galley kitchen/diner in Portland Maine with a submerged sink, shaker cabinets, white cabinets, engineered stone countertops, white splashback, engineered quartz splashback, stainless steel appliances, medium hardwood flooring, an island, brown floors, white worktops and exposed beams.
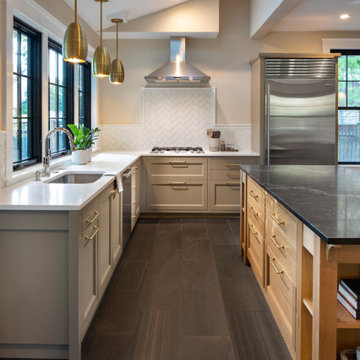
Inspiration for a large classic u-shaped enclosed kitchen in DC Metro with a submerged sink, recessed-panel cabinets, grey cabinets, engineered stone countertops, white splashback, metro tiled splashback, stainless steel appliances, slate flooring, an island, grey floors, multicoloured worktops and a vaulted ceiling.

This is an example of a medium sized retro galley kitchen/diner in San Francisco with a built-in sink, flat-panel cabinets, light wood cabinets, engineered stone countertops, white splashback, ceramic splashback, stainless steel appliances, porcelain flooring, an island, grey floors, white worktops and a timber clad ceiling.

Eat your heart out Marie Kondo! This drawers most certainly brings us joy! Keeping heavy and delicate items stored below counter height is a huge benefit in oh so many ways - it makes unloading the dishwasher a snap, saves your back, and makes everything incredibly accessible...and no excuses...the kids can still empty the dishwasher AND set the table! These peg board drawer organizers by Rev-a-Shelf hold all your dishes in place.

This light and airy kitchen is the definition of elegance. It has white shaker cabinets with satin gold pulls topped with white quartz counters. The matching white quartz backsplash provides a clean look. The center piece of the room is the large island! With seating for four, the deep blue island is loaded with storage and has a drawer microwave. For a special touch on the white quartz counter, we used an extra thick quartz slab. The striking gold pendants are from Ferguson Lighting.
The eating area connected to the kitchen is filled with light courtesy of the numerous windows and a set of French doors. The vaulted ceililng contributes to the airy feeling of the space.
Sleek and contemporary, this beautiful home is located in Villanova, PA. Blue, white and gold are the palette of this transitional design. With custom touches and an emphasis on flow and an open floor plan, the renovation included the kitchen, family room, butler’s pantry, mudroom, two powder rooms and floors.
Rudloff Custom Builders has won Best of Houzz for Customer Service in 2014, 2015 2016, 2017 and 2019. We also were voted Best of Design in 2016, 2017, 2018, 2019 which only 2% of professionals receive. Rudloff Custom Builders has been featured on Houzz in their Kitchen of the Week, What to Know About Using Reclaimed Wood in the Kitchen as well as included in their Bathroom WorkBook article. We are a full service, certified remodeling company that covers all of the Philadelphia suburban area. This business, like most others, developed from a friendship of young entrepreneurs who wanted to make a difference in their clients’ lives, one household at a time. This relationship between partners is much more than a friendship. Edward and Stephen Rudloff are brothers who have renovated and built custom homes together paying close attention to detail. They are carpenters by trade and understand concept and execution. Rudloff Custom Builders will provide services for you with the highest level of professionalism, quality, detail, punctuality and craftsmanship, every step of the way along our journey together.
Specializing in residential construction allows us to connect with our clients early in the design phase to ensure that every detail is captured as you imagined. One stop shopping is essentially what you will receive with Rudloff Custom Builders from design of your project to the construction of your dreams, executed by on-site project managers and skilled craftsmen. Our concept: envision our client’s ideas and make them a reality. Our mission: CREATING LIFETIME RELATIONSHIPS BUILT ON TRUST AND INTEGRITY.
Photo Credit: Linda McManus Images

Photo of a large beach style galley open plan kitchen in Melbourne with a submerged sink, shaker cabinets, white cabinets, engineered stone countertops, white splashback, engineered quartz splashback, stainless steel appliances, light hardwood flooring, an island, beige floors, white worktops and a drop ceiling.

Inspiration for a large classic u-shaped open plan kitchen in DC Metro with a single-bowl sink, beaded cabinets, white cabinets, engineered stone countertops, white splashback, ceramic splashback, integrated appliances, dark hardwood flooring, an island, brown floors, white worktops and a drop ceiling.
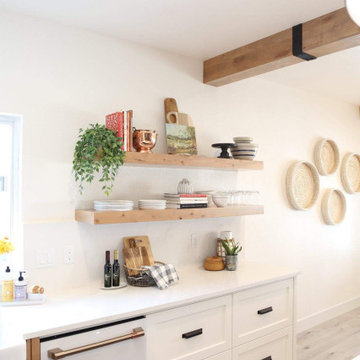
She sourced the Cafe line from GE for the appliances, and they really elevate the space beautifully.
Photo of a large modern single-wall kitchen/diner in Other with a belfast sink, shaker cabinets, white cabinets, engineered stone countertops, white splashback, engineered quartz splashback, white appliances, laminate floors, an island, grey floors, white worktops and exposed beams.
Photo of a large modern single-wall kitchen/diner in Other with a belfast sink, shaker cabinets, white cabinets, engineered stone countertops, white splashback, engineered quartz splashback, white appliances, laminate floors, an island, grey floors, white worktops and exposed beams.

This stunning home is a combination of the best of traditional styling with clean and modern design, creating a look that will be as fresh tomorrow as it is today. Traditional white painted cabinetry in the kitchen, combined with the slab backsplash, a simpler door style and crown moldings with straight lines add a sleek, non-fussy style. An architectural hood with polished brass accents and stainless steel appliances dress up this painted kitchen for upscale, contemporary appeal. The kitchen islands offers a notable color contrast with their rich, dark, gray finish.
The stunning bar area is the entertaining hub of the home. The second bar allows the homeowners an area for their guests to hang out and keeps them out of the main work zone.
The family room used to be shut off from the kitchen. Opening up the wall between the two rooms allows for the function of modern living. The room was full of built ins that were removed to give the clean esthetic the homeowners wanted. It was a joy to redesign the fireplace to give it the contemporary feel they longed for.
Their used to be a large angled wall in the kitchen (the wall the double oven and refrigerator are on) by straightening that out, the homeowners gained better function in the kitchen as well as allowing for the first floor laundry to now double as a much needed mudroom room as well.
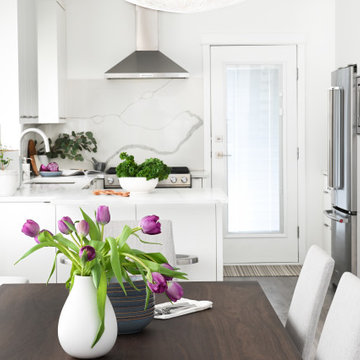
This 1990's home, located in North Vancouver's Lynn Valley neighbourhood, had high ceilings and a great open plan layout but the decor was straight out of the 90's complete with sponge painted walls in dark earth tones. The owners, a young professional couple, enlisted our help to take it from dated and dreary to modern and bright. We started by removing details like chair rails and crown mouldings, that did not suit the modern architectural lines of the home. We replaced the heavily worn wood floors with a new high end, light coloured, wood-look laminate that will withstand the wear and tear from their two energetic golden retrievers. Since the main living space is completely open plan it was important that we work with simple consistent finishes for a clean modern look. The all white kitchen features flat doors with minimal hardware and a solid surface marble-look countertop and backsplash. We modernized all of the lighting and updated the bathrooms and master bedroom as well. The only departure from our clean modern scheme is found in the dressing room where the client was looking for a more dressed up feminine feel but we kept a thread of grey consistent even in this more vivid colour scheme. This transformation, featuring the clients' gorgeous original artwork and new custom designed furnishings is admittedly one of our favourite projects to date!

Inspiration for a midcentury kitchen in San Francisco with flat-panel cabinets, light wood cabinets, white splashback, stainless steel appliances, light hardwood flooring, an island, white worktops, engineered stone countertops, marble splashback and a vaulted ceiling.

Previously disjointed from the rest of the kitchen, this corner now serves as a hardworking cooking zone. A new range hood also functions as a display area for art, the walnut-lined bookcase provides cookbook storage and the tall cabinet serves as a shallow pantry.

Inspiration for a medium sized farmhouse u-shaped enclosed kitchen in Nashville with a belfast sink, beaded cabinets, blue cabinets, engineered stone countertops, white splashback, wood splashback, stainless steel appliances, light hardwood flooring, an island, yellow floors, white worktops and exposed beams.
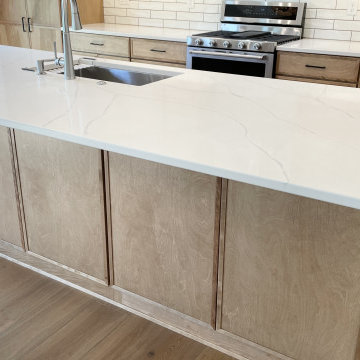
Skinny Shaker kitchen in Koch Bedford door and Birch Pecan stain. MSI quartz countertops in Calacatta Ultra, Engineered White Oak flooring, and KitchenAid appliances also featured. Cabinetry, Lighting, Flooring, Tile, Appliances, and Countertops by Village Home Stores for Hazelwood Homes.

Photo of a large bohemian kitchen/diner in Los Angeles with a belfast sink, shaker cabinets, engineered stone countertops, white splashback, coloured appliances, ceramic flooring, green floors, white worktops and a wallpapered ceiling.
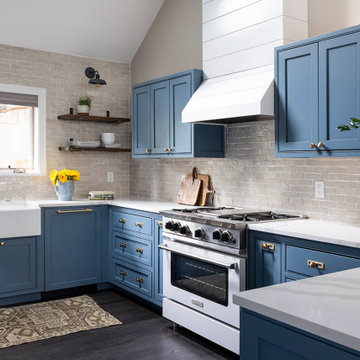
Phillipsburg blue cabinets with dark oak flooring and gorgeous Cle Tile zellige tiles
Design ideas for a medium sized farmhouse u-shaped kitchen in Denver with a belfast sink, shaker cabinets, blue cabinets, engineered stone countertops, white splashback, metro tiled splashback, integrated appliances, dark hardwood flooring, brown floors, white worktops and a vaulted ceiling.
Design ideas for a medium sized farmhouse u-shaped kitchen in Denver with a belfast sink, shaker cabinets, blue cabinets, engineered stone countertops, white splashback, metro tiled splashback, integrated appliances, dark hardwood flooring, brown floors, white worktops and a vaulted ceiling.
Kitchen with Engineered Stone Countertops and All Types of Ceiling Ideas and Designs
4