Kitchen with Engineered Stone Countertops and All Types of Ceiling Ideas and Designs
Refine by:
Budget
Sort by:Popular Today
141 - 160 of 19,066 photos
Item 1 of 3
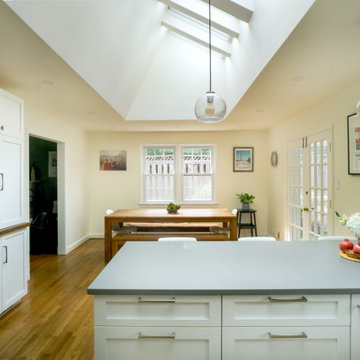
This kitchen and dining room renovation was designed to combine the previously separated rooms and further unify the spaces by adding an 18’ wide skylight shaft. The skylights bring in natural light and views that establish the kitchen as the new center of the home.
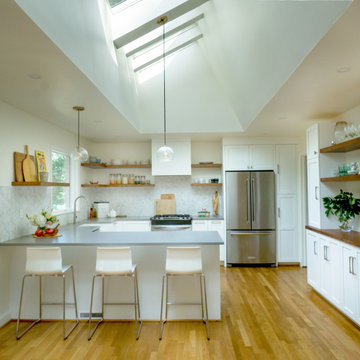
This kitchen and dining room renovation was designed to combine the previously separated rooms and further unify the spaces by adding an 18’ wide skylight shaft. The skylights bring in natural light and views that establish the kitchen as the new center of the home.

This modern farmhouse kitchen features a beautiful combination of Navy Blue painted and gray stained Hickory cabinets that’s sure to be an eye-catcher. The elegant “Morel” stain blends and harmonizes the natural Hickory wood grain while emphasizing the grain with a subtle gray tone that beautifully coordinated with the cool, deep blue paint.
The “Gale Force” SW 7605 blue paint from Sherwin-Williams is a stunning deep blue paint color that is sophisticated, fun, and creative. It’s a stunning statement-making color that’s sure to be a classic for years to come and represents the latest in color trends. It’s no surprise this beautiful navy blue has been a part of Dura Supreme’s Curated Color Collection for several years, making the top 6 colors for 2017 through 2020.
Beyond the beautiful exterior, there is so much well-thought-out storage and function behind each and every cabinet door. The two beautiful blue countertop towers that frame the modern wood hood and cooktop are two intricately designed larder cabinets built to meet the homeowner’s exact needs.
The larder cabinet on the left is designed as a beverage center with apothecary drawers designed for housing beverage stir sticks, sugar packets, creamers, and other misc. coffee and home bar supplies. A wine glass rack and shelves provides optimal storage for a full collection of glassware while a power supply in the back helps power coffee & espresso (machines, blenders, grinders and other small appliances that could be used for daily beverage creations. The roll-out shelf makes it easier to fill clean and operate each appliance while also making it easy to put away. Pocket doors tuck out of the way and into the cabinet so you can easily leave open for your household or guests to access, but easily shut the cabinet doors and conceal when you’re ready to tidy up.
Beneath the beverage center larder is a drawer designed with 2 layers of multi-tasking storage for utensils and additional beverage supplies storage with space for tea packets, and a full drawer of K-Cup storage. The cabinet below uses powered roll-out shelves to create the perfect breakfast center with power for a toaster and divided storage to organize all the daily fixings and pantry items the household needs for their morning routine.
On the right, the second larder is the ultimate hub and center for the homeowner’s baking tasks. A wide roll-out shelf helps store heavy small appliances like a KitchenAid Mixer while making them easy to use, clean, and put away. Shelves and a set of apothecary drawers help house an assortment of baking tools, ingredients, mixing bowls and cookbooks. Beneath the counter a drawer and a set of roll-out shelves in various heights provides more easy access storage for pantry items, misc. baking accessories, rolling pins, mixing bowls, and more.
The kitchen island provides a large worktop, seating for 3-4 guests, and even more storage! The back of the island includes an appliance lift cabinet used for a sewing machine for the homeowner’s beloved hobby, a deep drawer built for organizing a full collection of dishware, a waste recycling bin, and more!
All and all this kitchen is as functional as it is beautiful!
Request a FREE Dura Supreme Brochure Packet:
http://www.durasupreme.com/request-brochure
Find a Dura Supreme Showroom near you at:
https://www.durasupreme.com/find-a-showroom/
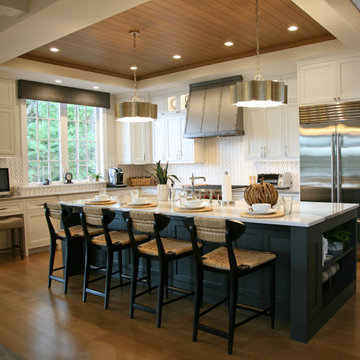
The stained wood ceiling in the recessed tray does a great job of creating a room within a room in the open concept space. This is something that warms up all the white and keeps a good balance of fresh and earthy at the same time.
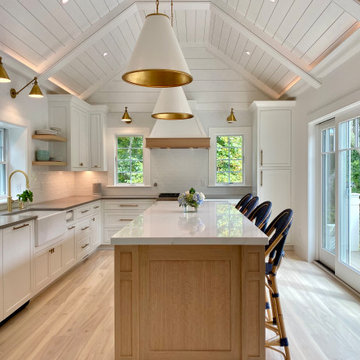
"After" image of the kitchen area looking into the new open floor plan dining and living spaces
Photo of a kitchen in Boston with a belfast sink, shaker cabinets, white cabinets, engineered stone countertops, white splashback, ceramic splashback, integrated appliances, medium hardwood flooring, an island, white worktops and a vaulted ceiling.
Photo of a kitchen in Boston with a belfast sink, shaker cabinets, white cabinets, engineered stone countertops, white splashback, ceramic splashback, integrated appliances, medium hardwood flooring, an island, white worktops and a vaulted ceiling.

Design ideas for a medium sized classic l-shaped open plan kitchen in Philadelphia with a submerged sink, beaded cabinets, medium wood cabinets, engineered stone countertops, white splashback, metro tiled splashback, stainless steel appliances, light hardwood flooring, an island, brown floors, white worktops and a vaulted ceiling.

Fun Transitional kitchen. Marries the bold custom blue lower cabinets with the traditional white upper cabinets. Gorgeous brass accents tie both colors in together. The subway tile lends to a more modern theme while the marble stone material adds to the timelessness of the space.
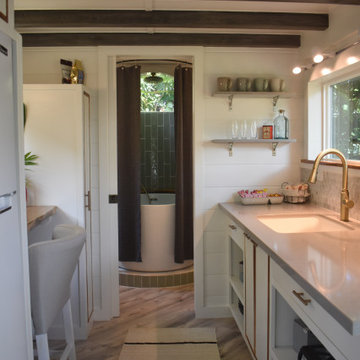
This tiny home galley kitchen has everything you need including a spot for sitting. Exposed ceiling beams are stained ebony. Through the kitchen is the bathroom with a round tub and skylight.
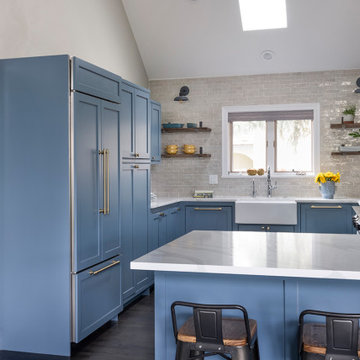
Phillipsburg blue cabinets with dark oak flooring and gorgeous Cle Tile zellige tiles
Inspiration for a medium sized country u-shaped kitchen in Denver with a belfast sink, shaker cabinets, blue cabinets, engineered stone countertops, white splashback, metro tiled splashback, integrated appliances, dark hardwood flooring, brown floors, white worktops and a vaulted ceiling.
Inspiration for a medium sized country u-shaped kitchen in Denver with a belfast sink, shaker cabinets, blue cabinets, engineered stone countertops, white splashback, metro tiled splashback, integrated appliances, dark hardwood flooring, brown floors, white worktops and a vaulted ceiling.

Our renovation of a 1930's bungalow focused on opening up the kitchen/dining/living areas to improve flow and connectivity between the spaces. The rustic reclaimed beams help delineate the spaces visually and add texture and warmth. The original white oak floors were refinished with a custom stain to evoke the wood’s natural raw state. We brought color into the space with the ‘blue spruce’ base cabinets and a custom reclaimed island top. The Calacatta gold quartz countertops, hexagon backsplash, and white upper cabinets keep the space feeling light and bright.
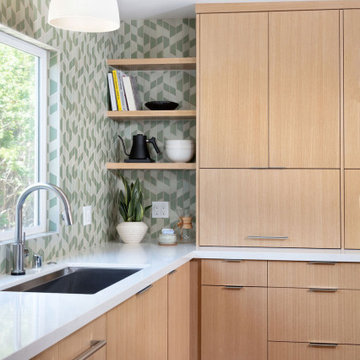
Inspiration for a medium sized contemporary galley kitchen in Santa Barbara with a single-bowl sink, flat-panel cabinets, light wood cabinets, engineered stone countertops, green splashback, ceramic splashback, stainless steel appliances, porcelain flooring, a breakfast bar, grey floors, white worktops and all types of ceiling.

Inspiration for a large traditional l-shaped kitchen/diner in Seattle with a submerged sink, flat-panel cabinets, white cabinets, engineered stone countertops, white splashback, metro tiled splashback, integrated appliances, dark hardwood flooring, no island, brown floors, black worktops and exposed beams.
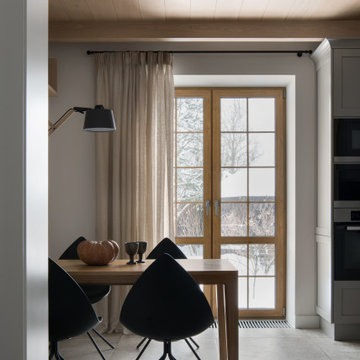
This is an example of a medium sized contemporary u-shaped kitchen/diner in Moscow with raised-panel cabinets, grey cabinets, engineered stone countertops, black splashback, ceramic splashback, porcelain flooring, grey floors and a wood ceiling.
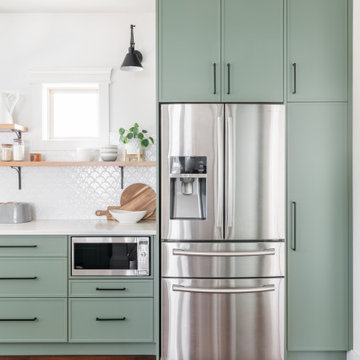
Photo of a medium sized classic galley kitchen/diner in Vancouver with a submerged sink, shaker cabinets, green cabinets, engineered stone countertops, white splashback, ceramic splashback, stainless steel appliances, medium hardwood flooring, an island, brown floors, white worktops and a vaulted ceiling.
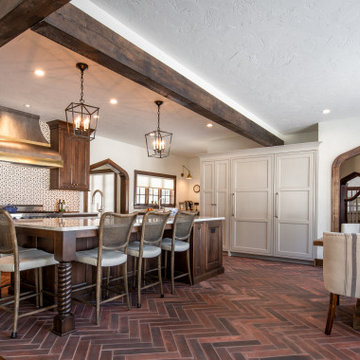
The warmth and inviting feel of this kitchen is breathtaking.
This is an example of a large scandi l-shaped open plan kitchen in Milwaukee with a submerged sink, beaded cabinets, distressed cabinets, engineered stone countertops, white splashback, porcelain splashback, integrated appliances, terracotta flooring, an island, red floors, white worktops and exposed beams.
This is an example of a large scandi l-shaped open plan kitchen in Milwaukee with a submerged sink, beaded cabinets, distressed cabinets, engineered stone countertops, white splashback, porcelain splashback, integrated appliances, terracotta flooring, an island, red floors, white worktops and exposed beams.

Gorgeous kitchen with black shaker cabinets and blue island offer an impact in this kitchen remodel. A new window to brighter the space and metallic accents from the brass cabinet knobs to brass light fixtures add room brightening contrast.

Photo credit Stylish Productions
This is an example of a medium sized classic kitchen in DC Metro with a belfast sink, recessed-panel cabinets, brown cabinets, engineered stone countertops, white splashback, porcelain splashback, integrated appliances, light hardwood flooring, an island, white worktops and exposed beams.
This is an example of a medium sized classic kitchen in DC Metro with a belfast sink, recessed-panel cabinets, brown cabinets, engineered stone countertops, white splashback, porcelain splashback, integrated appliances, light hardwood flooring, an island, white worktops and exposed beams.

A modern farmhouse dining space/breakfast area in a new construction home in Vienna, VA.
Photo of a large country u-shaped open plan kitchen in DC Metro with a belfast sink, shaker cabinets, white cabinets, engineered stone countertops, white splashback, engineered quartz splashback, stainless steel appliances, light hardwood flooring, an island, beige floors, white worktops and a wood ceiling.
Photo of a large country u-shaped open plan kitchen in DC Metro with a belfast sink, shaker cabinets, white cabinets, engineered stone countertops, white splashback, engineered quartz splashback, stainless steel appliances, light hardwood flooring, an island, beige floors, white worktops and a wood ceiling.

The kitchen in this Mid Century Modern home is a true showstopper. The designer expanded the original kitchen footprint and doubled the kitchen in size. The walnut dividing wall and walnut cabinets are hallmarks of the original mid century design, while a mix of deep blue cabinets provide a more modern punch. The triangle shape is repeated throughout the kitchen in the backs of the counter stools, the ends of the waterfall island, the light fixtures, the clerestory windows, and the walnut dividing wall.

The original kitchen in this 1970s home was enclosed and filled with outdated cabinets, countertops and appliances. After knocking down walls and creating an entirely new interior, this breathtaking renovated space is now open, fresh and inviting.
Medallion Cabinetry, Lancaster door style, Eagle Rock stain and Buff paint on maple.
Design by Peter Von Esten, BKC Kitchen and Bath, in partnership with Truss Interiors & Renovation.
Photography by Emily Minton Redfield.
Kitchen with Engineered Stone Countertops and All Types of Ceiling Ideas and Designs
8