Kitchen with Engineered Stone Countertops and Black Worktops Ideas and Designs
Refine by:
Budget
Sort by:Popular Today
21 - 40 of 8,690 photos
Item 1 of 3
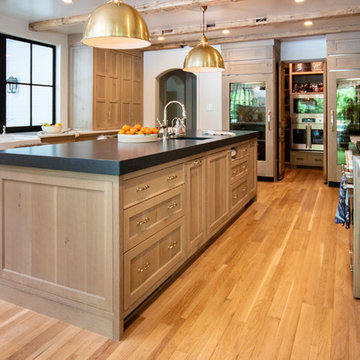
This is an example of a medium sized farmhouse u-shaped kitchen/diner in Other with a belfast sink, shaker cabinets, light wood cabinets, engineered stone countertops, white splashback, stone slab splashback, integrated appliances, light hardwood flooring, an island, brown floors and black worktops.

In this kitchen, Waypoint Living Spaces Maple Spice 650F cabinets with flat black hardware pulls were installed. The countertop is Wilsonart Xcaret 3cm Quartz with double roundover edge and 4” backsplash at the mail center cabinets. The backsplash is Jeffrey Court Slate fire and ice brick Mosaic. A Moen Align Spring single handle pull down spring faucet in Spot Resist Stainless and 18” brushed nickel towel bars and Ledge stainless steel sink with bottom sink grid, roll out grid, and bamboo cutting board. The flooring is a mixture of Permastone 16”x16” Indian Slate, Canyon and Verde flooring.
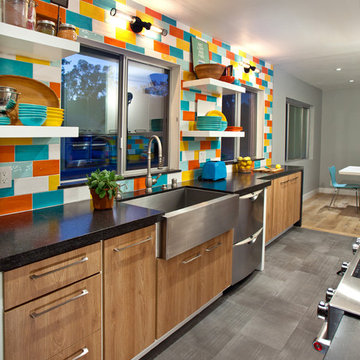
Vintage modern-style kitchen inspired by the home owner's collection of Bauer-ware dishes that were inherited from her grandmother.
A non-load bearing wall was removed between the kitchen and dining area to create additional counter and storage space, as well as a more open and modern aesthetic.
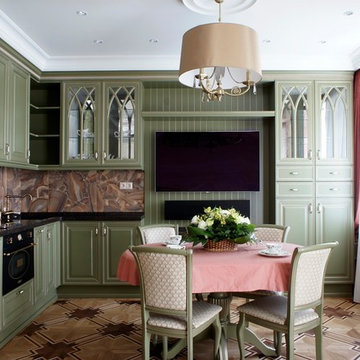
Майя Смирнова
This is an example of a small traditional l-shaped kitchen/diner in Other with a submerged sink, raised-panel cabinets, green cabinets, engineered stone countertops, multi-coloured splashback, porcelain splashback, black appliances, medium hardwood flooring, no island, brown floors and black worktops.
This is an example of a small traditional l-shaped kitchen/diner in Other with a submerged sink, raised-panel cabinets, green cabinets, engineered stone countertops, multi-coloured splashback, porcelain splashback, black appliances, medium hardwood flooring, no island, brown floors and black worktops.
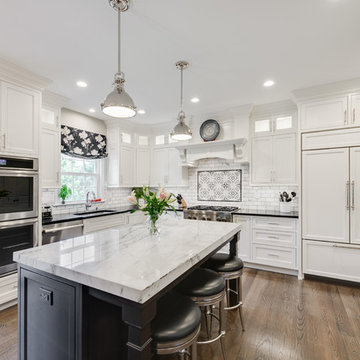
Photo of a large traditional u-shaped kitchen/diner in Philadelphia with a submerged sink, recessed-panel cabinets, white cabinets, engineered stone countertops, white splashback, metro tiled splashback, integrated appliances, medium hardwood flooring, an island, brown floors and black worktops.
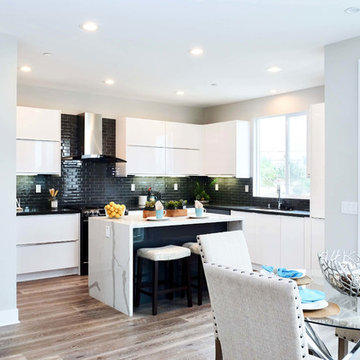
ABH
Photo of a medium sized contemporary u-shaped kitchen/diner in Orange County with a built-in sink, flat-panel cabinets, white cabinets, engineered stone countertops, black splashback, ceramic splashback, black appliances, light hardwood flooring, an island, brown floors and black worktops.
Photo of a medium sized contemporary u-shaped kitchen/diner in Orange County with a built-in sink, flat-panel cabinets, white cabinets, engineered stone countertops, black splashback, ceramic splashback, black appliances, light hardwood flooring, an island, brown floors and black worktops.
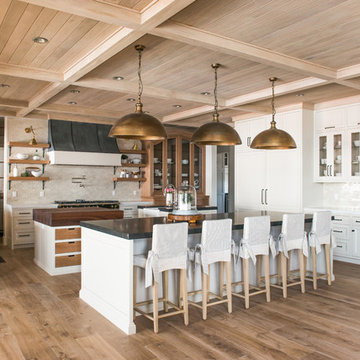
Rebecca Westover
Design ideas for a large traditional u-shaped open plan kitchen in Salt Lake City with a belfast sink, shaker cabinets, white cabinets, engineered stone countertops, beige splashback, stainless steel appliances, light hardwood flooring, an island, beige floors and black worktops.
Design ideas for a large traditional u-shaped open plan kitchen in Salt Lake City with a belfast sink, shaker cabinets, white cabinets, engineered stone countertops, beige splashback, stainless steel appliances, light hardwood flooring, an island, beige floors and black worktops.

Photo of a medium sized traditional l-shaped kitchen in New York with shaker cabinets, blue cabinets, multi-coloured splashback, stainless steel appliances, an island, grey floors, engineered stone countertops, porcelain splashback and black worktops.
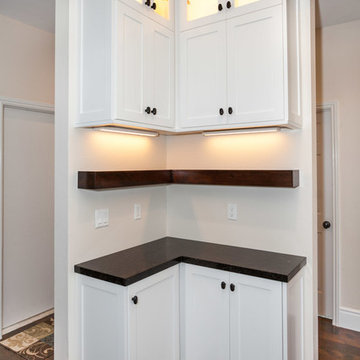
Laura
Inspiration for a large traditional u-shaped kitchen in Los Angeles with a belfast sink, shaker cabinets, white cabinets, engineered stone countertops, white splashback, porcelain splashback, stainless steel appliances, dark hardwood flooring, an island, brown floors and black worktops.
Inspiration for a large traditional u-shaped kitchen in Los Angeles with a belfast sink, shaker cabinets, white cabinets, engineered stone countertops, white splashback, porcelain splashback, stainless steel appliances, dark hardwood flooring, an island, brown floors and black worktops.
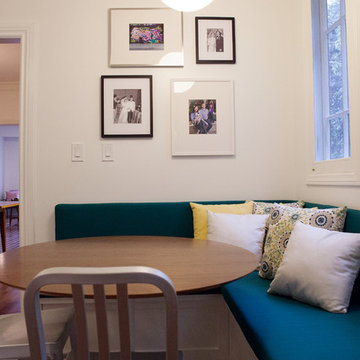
As a recently purchased home, our clients quickly decided they needed to make some major adjustments. The home was pretty outdated and didn’t speak to the young family’s unique style, but we wanted to keep the welcoming character of this Mediterranean bungalow in tact. The classic white kitchen with a new layout is the perfect backdrop for the family. Brass accents add a touch of luster throughout and modernizes the fixtures and hardware.
While the main common areas feature neutral color palettes, we quickly gave each room a burst of energy through bright accent colors and patterned textiles. The kids’ rooms are the most playful, showcasing bold wallcoverings, bright tones, and even a teepee tent reading nook.
Designed by Joy Street Design serving Oakland, Berkeley, San Francisco, and the whole of the East Bay.
For more about Joy Street Design, click here: https://www.joystreetdesign.com/
To learn more about this project, click here: https://www.joystreetdesign.com/portfolio/gower-street

Updated kitchen with custom green cabinetry, black countertops, custom hood vent for 36" Wolf range with designer tile and stained wood tongue and groove backsplash.
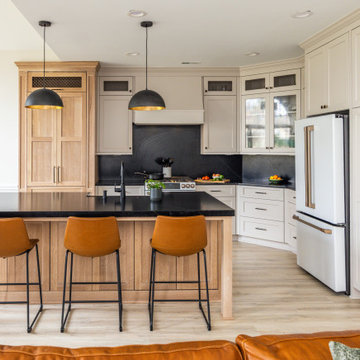
Inspiration for a medium sized traditional l-shaped open plan kitchen in Charlotte with a belfast sink, recessed-panel cabinets, beige cabinets, engineered stone countertops, black splashback, engineered quartz splashback, white appliances, an island, black worktops, light hardwood flooring and beige floors.

Transitional style kitchen for a unique vactaion home in beautiful Litchfield County in CT. Working with the angles of the ceiling we created plenty of storage for this client in their second home. We took advantage of all of the natural light coming into the space by using light and white for the uppers and at the same time incorporating contrast with a beautiful shade of green and classic black quartz countertops. This kitchen is now a timeless space for years to come.
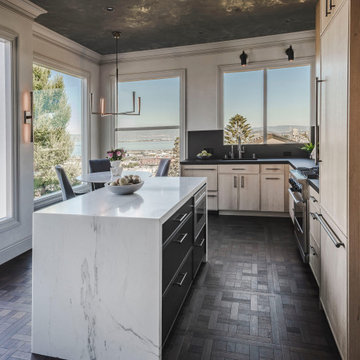
Photo of a contemporary l-shaped open plan kitchen in San Francisco with a submerged sink, shaker cabinets, light wood cabinets, engineered stone countertops, black splashback, engineered quartz splashback, stainless steel appliances, dark hardwood flooring, an island, brown floors and black worktops.
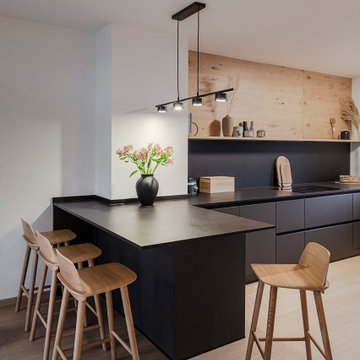
Die Kücheninsel kann nicht nur als Erweiterung beim Kochen genutzt werden, sondern dient auch als Frühstücksbar oder als allgemeine Aufenthaltszone.
Photo of a medium sized modern u-shaped kitchen/diner in Munich with a built-in sink, flat-panel cabinets, black cabinets, engineered stone countertops, black appliances, light hardwood flooring, an island, beige floors, black worktops, black splashback and glass sheet splashback.
Photo of a medium sized modern u-shaped kitchen/diner in Munich with a built-in sink, flat-panel cabinets, black cabinets, engineered stone countertops, black appliances, light hardwood flooring, an island, beige floors, black worktops, black splashback and glass sheet splashback.

Matte Schrankfronten und glänzende Arbeitsflächen ergänzen sich in der modernen SieMatic-Küche zu einem eleganten Ensemble mit besonderem Flair. In die Wand eingelassene, deckenhohe Schränke bergen hinter grifflosen Großformat-Fronten Platz für Elektrogeräte, Küchenutensilien und Vorräte.
Der große Raum wurde stilvoll mit zwei Küchenzeilen und einer mittigen Insel eingerichtet, um den Flügeltüren in den Garten ebenso Platz zu geben wie dem offenen Zugang zum Esszimmer. Dabei wurde eine Zeile als deckenhoch gestaltete Schrankwand konzipiert, in der Küchen-Elektrogeräte modernster Varianten vom Backofen über den Konvektomaten bis hin zu weiterführenden Kühlmöglichkeiten wie dem Getränkekühler mit Glasfront integriert wurden. Die weitere Zeile bietet Stauraum und ergänzende Stellflächen zur praktisch und komfortabel gestalteten Kücheninsel mit den Arbeitsbereichen.
Die Kücheninsel wurde geräumig und mittig platziert, wodurch kurze Arbeitswege entstehen. Spülbereich und Kochstelle liegen nah beieinander, erhalten jedoch durch die üppigen Stellflächen viel Bewegungsfreiheit. Für die Erreichbarkeit von Vorräten und Küchenutensilien reicht die Drehung zur Schrankwand, in der zudem die hoch eingebauten Küchengeräte bereitstehen. Die Spüle wurde mit einer eleganten Einhebelmischgarnitur in mattem Schwarz ergänzt, auf Ablaufflächen wurde hingegen verzichtet. Der Kochbereich kommt hingegen mit einem modernen Dunstabzug zum Einsatz, der in das Ceranfeld eingelassen wurde.
Glatte Oberflächen mit fließenden Übergängen an Fronten und Arbeitsflächen geben nicht nur optischen Schick, sondern sorgen auch für pflegeleichte Reinigungseigenschaften in der täglichen Nutzung. Als stilvolles Highlight findet sich eine moderne Glasvitrine als Ecklösung, um hübsches Geschirr und Gläser apart und praktisch erreichbar zu machen.
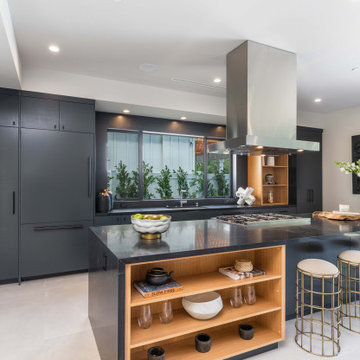
Design ideas for a large contemporary single-wall open plan kitchen in Los Angeles with a submerged sink, flat-panel cabinets, black cabinets, engineered stone countertops, integrated appliances, porcelain flooring, an island, grey floors, black worktops and a drop ceiling.

Photos by Tina Witherspoon.
Large midcentury u-shaped open plan kitchen in Seattle with flat-panel cabinets, dark wood cabinets, engineered stone countertops, blue splashback, ceramic splashback, stainless steel appliances, light hardwood flooring, an island, black worktops and a wood ceiling.
Large midcentury u-shaped open plan kitchen in Seattle with flat-panel cabinets, dark wood cabinets, engineered stone countertops, blue splashback, ceramic splashback, stainless steel appliances, light hardwood flooring, an island, black worktops and a wood ceiling.
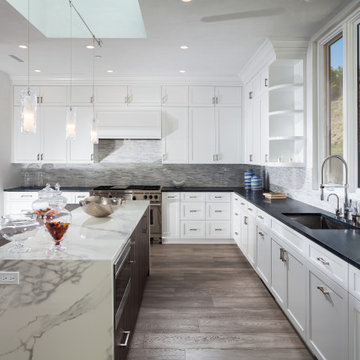
Design ideas for a traditional u-shaped enclosed kitchen in Orange County with a submerged sink, shaker cabinets, white cabinets, engineered stone countertops, grey splashback, matchstick tiled splashback, integrated appliances, medium hardwood flooring, an island, brown floors and black worktops.
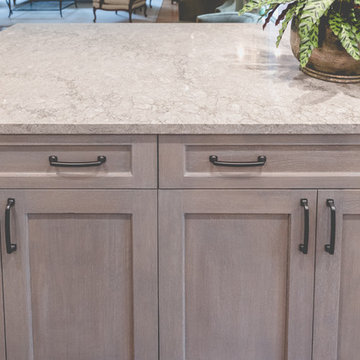
Gray and White Stained Custom Cabinet Kitchen
Photo of a medium sized traditional kitchen in Chicago with a belfast sink, shaker cabinets, grey cabinets, engineered stone countertops, grey splashback, ceramic splashback, stainless steel appliances, porcelain flooring, an island, brown floors and black worktops.
Photo of a medium sized traditional kitchen in Chicago with a belfast sink, shaker cabinets, grey cabinets, engineered stone countertops, grey splashback, ceramic splashback, stainless steel appliances, porcelain flooring, an island, brown floors and black worktops.
Kitchen with Engineered Stone Countertops and Black Worktops Ideas and Designs
2