Kitchen with Engineered Stone Countertops and Black Worktops Ideas and Designs
Refine by:
Budget
Sort by:Popular Today
41 - 60 of 8,690 photos
Item 1 of 3
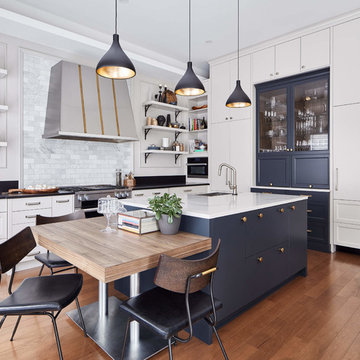
Design by Astro
Cabinetry, fixtures and lighting supplied through Astro
Eclectic kitchen design
JVL Photography
Ottawa, Canada
This is an example of a medium sized classic kitchen/diner in Ottawa with grey cabinets, engineered stone countertops, stainless steel appliances, medium hardwood flooring, an island, flat-panel cabinets, grey splashback, metro tiled splashback, brown floors and black worktops.
This is an example of a medium sized classic kitchen/diner in Ottawa with grey cabinets, engineered stone countertops, stainless steel appliances, medium hardwood flooring, an island, flat-panel cabinets, grey splashback, metro tiled splashback, brown floors and black worktops.
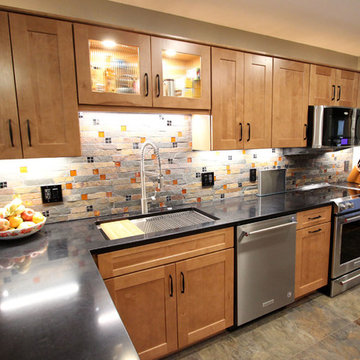
In this kitchen, Waypoint Living Spaces Maple Spice 650F cabinets with flat black hardware pulls were installed. The countertop is Wilsonart Xcaret 3cm Quartz with double roundover edge and 4” backsplash at the mail center cabinets. The backsplash is Jeffrey Court Slate fire and ice brick Mosaic. A Moen Align Spring single handle pull down spring faucet in Spot Resist Stainless and 18” brushed nickel towel bars and Ledge stainless steel sink with bottom sink grid, roll out grid, and bamboo cutting board. The flooring is a mixture of Permastone 16”x16” Indian Slate, Canyon and Verde flooring.

Inspiration for a large rural u-shaped kitchen pantry in Salt Lake City with a submerged sink, flat-panel cabinets, white cabinets, engineered stone countertops, stainless steel appliances, light hardwood flooring, beige floors and black worktops.

Showplace Cabinets in Hickory- Rockport Gray Finish with Penndleton Door; Silestone Calypso Quartz Kitchen Tops w/ undermount Stainless Steel Sink; Pfister Pull Down Tuscan Bronze Kitchen Faucet; Topcu 3x6 Tumbled Philadelphia Travertine backsplash tile; TopKnobs Arendal Pull in Rust & Flat Faced Knob in Rust
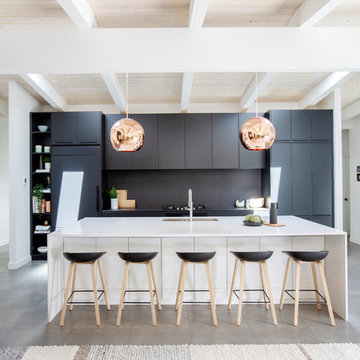
Photo of a large midcentury single-wall open plan kitchen in Vancouver with a submerged sink, flat-panel cabinets, black cabinets, black splashback, integrated appliances, an island, grey floors, black worktops, engineered stone countertops and concrete flooring.

Inspiration for a medium sized traditional l-shaped enclosed kitchen in New York with shaker cabinets, blue cabinets, engineered stone countertops, multi-coloured splashback, mosaic tiled splashback, dark hardwood flooring, an island, black floors and black worktops.
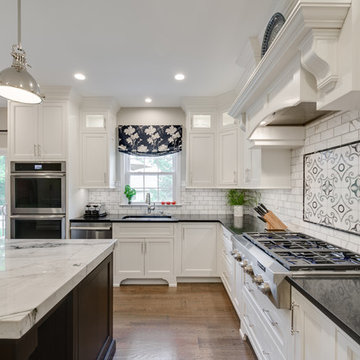
Inspiration for a large classic u-shaped kitchen/diner in Philadelphia with a submerged sink, recessed-panel cabinets, white cabinets, engineered stone countertops, white splashback, metro tiled splashback, integrated appliances, medium hardwood flooring, an island, brown floors and black worktops.
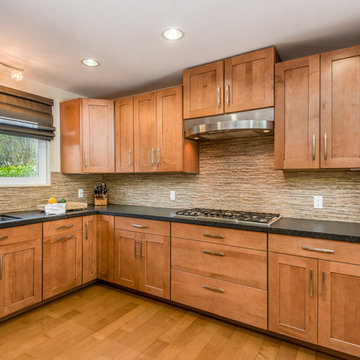
Rafael Bautista
Large classic u-shaped open plan kitchen in Santa Barbara with an integrated sink, shaker cabinets, medium wood cabinets, engineered stone countertops, multi-coloured splashback, porcelain splashback, stainless steel appliances, medium hardwood flooring, no island, brown floors and black worktops.
Large classic u-shaped open plan kitchen in Santa Barbara with an integrated sink, shaker cabinets, medium wood cabinets, engineered stone countertops, multi-coloured splashback, porcelain splashback, stainless steel appliances, medium hardwood flooring, no island, brown floors and black worktops.
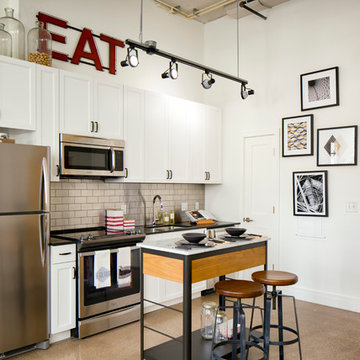
Raymond Cavicchio
Small urban single-wall kitchen/diner in DC Metro with white cabinets, beige splashback, stainless steel appliances, a submerged sink, recessed-panel cabinets, engineered stone countertops, metro tiled splashback, lino flooring, an island, brown floors and black worktops.
Small urban single-wall kitchen/diner in DC Metro with white cabinets, beige splashback, stainless steel appliances, a submerged sink, recessed-panel cabinets, engineered stone countertops, metro tiled splashback, lino flooring, an island, brown floors and black worktops.
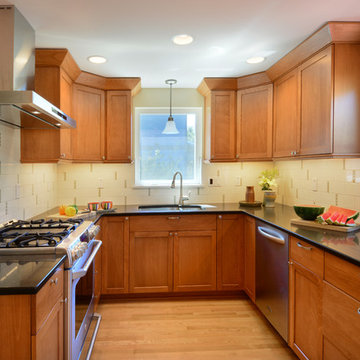
Build: Jackson Design Build. Photography: Krogstad Photography
Inspiration for a medium sized traditional u-shaped kitchen/diner in Seattle with shaker cabinets, medium wood cabinets, engineered stone countertops, multi-coloured splashback, porcelain splashback, stainless steel appliances, medium hardwood flooring, no island and black worktops.
Inspiration for a medium sized traditional u-shaped kitchen/diner in Seattle with shaker cabinets, medium wood cabinets, engineered stone countertops, multi-coloured splashback, porcelain splashback, stainless steel appliances, medium hardwood flooring, no island and black worktops.
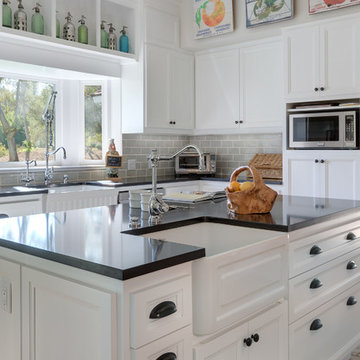
©Teague Hunziker
Design ideas for a large country l-shaped kitchen/diner in Other with a belfast sink, recessed-panel cabinets, white cabinets, engineered stone countertops, grey splashback, porcelain splashback, stainless steel appliances, travertine flooring, multiple islands, beige floors and black worktops.
Design ideas for a large country l-shaped kitchen/diner in Other with a belfast sink, recessed-panel cabinets, white cabinets, engineered stone countertops, grey splashback, porcelain splashback, stainless steel appliances, travertine flooring, multiple islands, beige floors and black worktops.
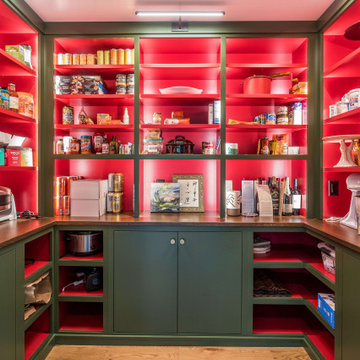
This is an example of a medium sized traditional u-shaped kitchen pantry in Other with flat-panel cabinets, green cabinets, engineered stone countertops, pink splashback, medium hardwood flooring, no island, brown floors and black worktops.
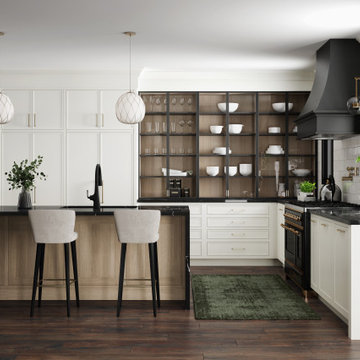
This alluring kitchen design features Dura Supreme Cabinetry’s Reese Inset door style in our Dove painted finish through the majority of the design. The kitchen island and the interior of the glass cabinetry incorporate the Avery door style in a Coriander stain on Quarter-Sawn White Oak and black metal accent doors in the Aluminum Framed Style #1 with the matte black Onyx finish. A modern, curved hood in the Black paint creates a beautiful focal point above the cooktop.
Request a FREE Dura Supreme Brochure Packet:
https://www.durasupreme.com/request-brochures/
Find a Dura Supreme Showroom near you today:
https://www.durasupreme.com/request-brochures
Want to become a Dura Supreme Dealer? Go to:
https://www.durasupreme.com/become-a-cabinet-dealer-request-form/
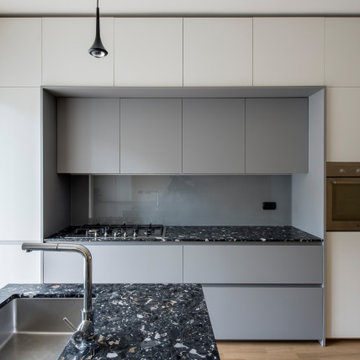
Cucina di Cesar Cucine:
top in Nero Portoro, ante fenix
Design ideas for a medium sized contemporary l-shaped kitchen/diner in Milan with a built-in sink, flat-panel cabinets, grey cabinets, engineered stone countertops, grey splashback, glass sheet splashback, stainless steel appliances, medium hardwood flooring, a breakfast bar and black worktops.
Design ideas for a medium sized contemporary l-shaped kitchen/diner in Milan with a built-in sink, flat-panel cabinets, grey cabinets, engineered stone countertops, grey splashback, glass sheet splashback, stainless steel appliances, medium hardwood flooring, a breakfast bar and black worktops.
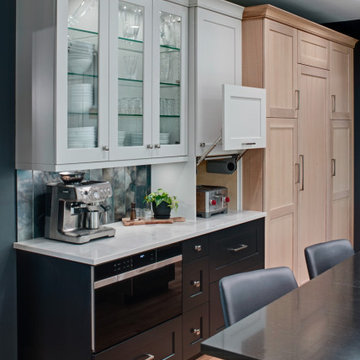
The original intent of this project was to replace the island, hood, countertops, and a few appliances. A primary bath remodel was the main priority. But once the couple realized certain features would enhance the functionality of the kitchen – not to mention completely change the aesthetic – they put the master bath on hold and decided to remodel the entire kitchen first.
Design objectives:
-Omit separate table, plan for a larger island that would seat 7 people
-Simple, clean lines – no rounded corners or weird angles
-Nothing trendy – use modern classic details
-Uncluttered countertops
-Better pantry storage for food & small appliances
-Integrated major appliances
-Coffee bar
-Avoid “1 color on perimeter with second color on island”
-Integrate a harmonious variety of finishes
-Integrate black & handmade metals
Design challenges:
-Island shape to fit within confines of existing half wall between kitchen & family room & bay window/door to backyard
-Narrow kitchen with major walkway
-Planning for 7 seats at the island
-Keep guest social area away from the cook’s zone
-Place appliances according to use
-Point-of-use storage for an avid cook within a relatively small space
-Integrate colors without looking too busy
THE NEW KITCHEN
-While the island is mostly rectangular, the seating area utilizes the bay extension without interfering with the exterior door
-All seating is placed on the outside perimeter of the island, giving the cook dedicated prep space
-The L-shaped seating area & adjacent coffee bar encourage guests to gather on the outside edge of the kitchen where they can still interact with the cook
-Island prep space includes 5 feet of versatile drawer storage, double waste basket and an open paper towel dispenser
-One pantry designated for food; the other for small appliances & bulk storage; creates visual armoire look
-Microwave drawer in island faces refrigerator for easy access & less interference with cook’s zone
-Appliance garages avoid clutter on the countertops
-Off-white upper cabinets make the kitchen look larger while the black bases offer contrast without closing in the space
Once the client committed to remodeling her entire kitchen, she had a good idea of the direction she wanted the space to take. Even so, there were many details that remained open to explore & contemplate. The end result is modern, clean and ultimately transitional – a creative vision anchored in functionality and artistry!
A powder room remodel was added to the project that beautifully compliments the kitchen aesthetic. The entire staircase, all trim & doors were painted in the same tones as the kitchen, transforming the entire first floor into a cohesive & welcoming space. It was a great collaborative partnership!

Designer: Lindsay Brungardt
Elegant mid-century modern kitchen with a bar, black lower cabinets, warm stained upper cabinets, black appliances, white porcelain tile backsplash, vaulted stained wood ceilings, and natural tone wood floors.

View of induction cooktop wall, including a wall oven and a 36" french door refrigerator. A bright orange backsplash of 4 x 4 ceramic tile adds brightness to the two-tone white/green cabinets.

VISTA DE LA COCINA, DE ESTILO CONTEMPORANEO/INDUSTRIAL, ACABADO NEGRO MATE Y ROBLE CON UNA BARRA DE DESAYUNO EN MADERA DE ROBLE A MEDIDA. EN ESTA VISTA DESTACA EL ENMARCADO DEL SUELO DEL FRENTE DE LA COCINA, EN HIDRAULICO TIPICO CATALAN
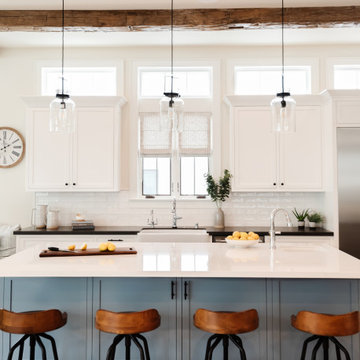
Photo of a large rural u-shaped open plan kitchen in San Diego with a belfast sink, shaker cabinets, white cabinets, engineered stone countertops, white splashback, porcelain splashback, stainless steel appliances, light hardwood flooring, an island, brown floors, black worktops and exposed beams.

Fall is approaching and with it all the renovations and home projects.
That's why we want to share pictures of this beautiful woodwork recently installed which includes a kitchen, butler's pantry, library, units and vanities, in the hope to give you some inspiration and ideas and to show the type of work designed, manufactured and installed by WL Kitchen and Home.
For more ideas or to explore different styles visit our website at wlkitchenandhome.com.
Kitchen with Engineered Stone Countertops and Black Worktops Ideas and Designs
3