Kitchen with Engineered Stone Countertops and Glass Tiled Splashback Ideas and Designs
Refine by:
Budget
Sort by:Popular Today
81 - 100 of 31,492 photos
Item 1 of 3
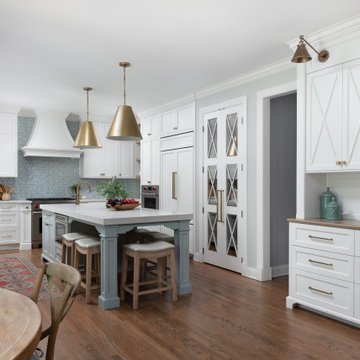
This young family wanted to update their kitchen and loved getting away to the coast. We tried to bring a little of the coast to their suburban Chicago home. The statement pantry doors with antique mirror add a wonderful element to the space. The large island gives the family a wonderful space to hang out, The custom "hutch' area is actual full of hidden outlets to allow for all of the electronics a place to charge.
Warm brass details and the stunning tile complete the area.

Medium sized traditional l-shaped kitchen pantry in Atlanta with a submerged sink, shaker cabinets, white cabinets, engineered stone countertops, white splashback, glass tiled splashback, integrated appliances, a breakfast bar and grey worktops.
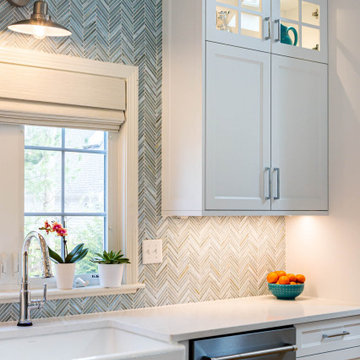
This kitchen got new white Shaker cabinets that we designed to take advantage of the full ceiling height, with smaller lit display cabinets on top. A pale aqua island and quiet white quartz counters set the backdrop for a stunning aqua zig zag glass tile backsplash that is the showstopper of the space. Nice updates like a wine fridge and appliance garage round out the special touches of this beach house kitchen.

Notable design elements for the kitchen include the wood ceiling, custom designed hood by TZS, oversized island and built-in breakfast nook. The floor is porcelain tile, counters are marble looking quartz. The island and hood feature polished nickel metal accent metal trim. The breakfast nook features a built in banquette. This is a great way to save space to create a fun unique space in the room. The banquette uses a Crypton protected fabric so any spills area easy to clean.
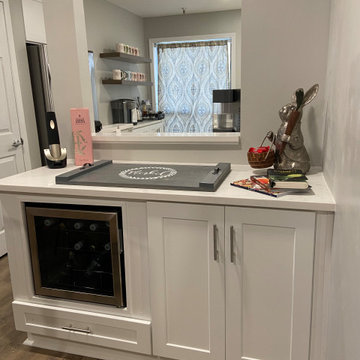
Wine Party! yes, please! The built-in tiny wine fridge makes it easy to get the party started!
Design ideas for a small traditional u-shaped enclosed kitchen in Atlanta with a submerged sink, shaker cabinets, white cabinets, engineered stone countertops, blue splashback, glass tiled splashback, stainless steel appliances, vinyl flooring, a breakfast bar, brown floors and white worktops.
Design ideas for a small traditional u-shaped enclosed kitchen in Atlanta with a submerged sink, shaker cabinets, white cabinets, engineered stone countertops, blue splashback, glass tiled splashback, stainless steel appliances, vinyl flooring, a breakfast bar, brown floors and white worktops.

These Sherwin Williams Iron Ore painted cabinets and Progress Lighting graphite dome pendants paired with Cambria's Skara Brae slab are the PERFECT mix in this contrasting kitchen ?

This mid-century ranch-style home in Pasadena, CA underwent a complete interior remodel and renovation. The kitchen walls separating it from the dining and living rooms were removed creating a sophisticated open-plan entertainment space.
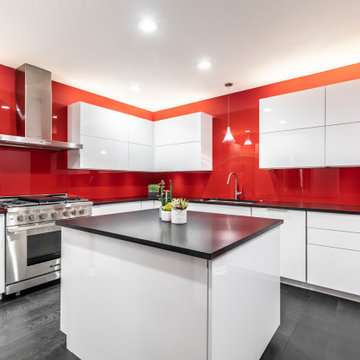
Clean contemporary lines win over in this upscale Dallas high rise. The original kitchen was dark and outdated. All the walls were black the cabinets were maple and the floor was brown stained concrete. The kitchen was in a corner so the layout stayed the same to help keep the plan open.
Fun, vibrant, contemporary kitchen with high-end style is what this client requested and red came up again and again. We really embraced the idea and went bold with this red hot glass backsplash, and high-gloss white cabinets. The black matte countertop gave us a grounded backdrop and really let the rest of the kitchen shine.
Special features: Custom StyleCraft flat panel cabinets in high-gloss finish and push to open cabinets and drawers with a painted glass backsplash.
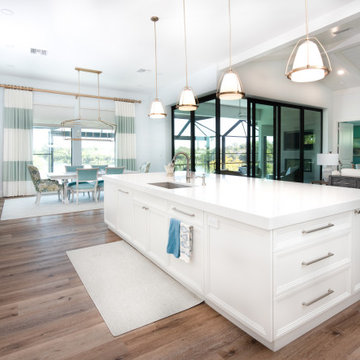
Medium sized traditional l-shaped open plan kitchen in Miami with a submerged sink, recessed-panel cabinets, white cabinets, engineered stone countertops, blue splashback, glass tiled splashback, integrated appliances, medium hardwood flooring, an island, brown floors and white worktops.
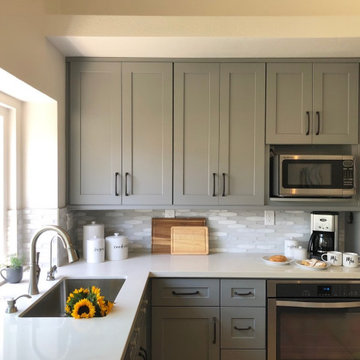
Kitchen Remodel, opening up the walls and ceiling to adjacent spaces. Prefab budget conscious cabinets. White Quartz counters. Glass and stone mosaic tile backsplash
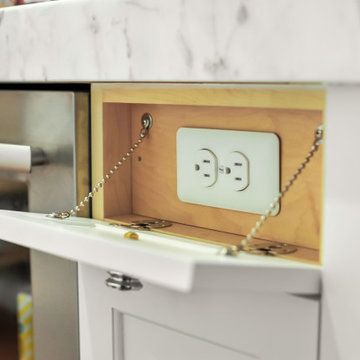
A custom hidden outlet is included in the large kitchen island. Designed and built by Meadowlark Design + Build in Ann Arbor, Michigan. Photography by Emily Rose Imagery.
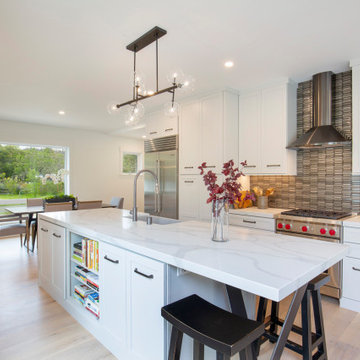
SubZeroRefrigerator
Wolf Gas Range
Cove Dishwasher
Waterstone/Pentair Filtration for Kitchen Faucet
Painted Wood Cabinetry
OneQuartz Solid Counters with Waterfall Edge
Stacked Glass Tile Backsplash
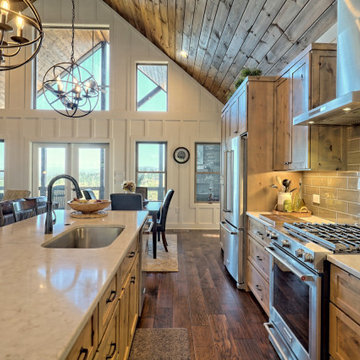
What a view! This custom-built, Craftsman style home overlooks the surrounding mountains and features board and batten and Farmhouse elements throughout.

Inspiration for a medium sized country u-shaped kitchen/diner in Other with a submerged sink, shaker cabinets, white cabinets, engineered stone countertops, white splashback, glass tiled splashback, stainless steel appliances, ceramic flooring, an island, grey floors, white worktops and a vaulted ceiling.

A small kitchenette provides guests with the ability to whip up a small snack or make themselves coffee or tea in the morning.
This is an example of a medium sized classic single-wall kitchen in Dallas with shaker cabinets, brown floors, a submerged sink, grey cabinets, engineered stone countertops, beige splashback, glass tiled splashback, stainless steel appliances, medium hardwood flooring, no island and beige worktops.
This is an example of a medium sized classic single-wall kitchen in Dallas with shaker cabinets, brown floors, a submerged sink, grey cabinets, engineered stone countertops, beige splashback, glass tiled splashback, stainless steel appliances, medium hardwood flooring, no island and beige worktops.

May Construction’s Design team drew up plans for a completely new layout, a fully remodeled kitchen which is now open and flows directly into the family room, making cooking, dining, and entertaining easy with a space that is full of style and amenities to fit this modern family's needs. Budget analysis and project development by: May Construction
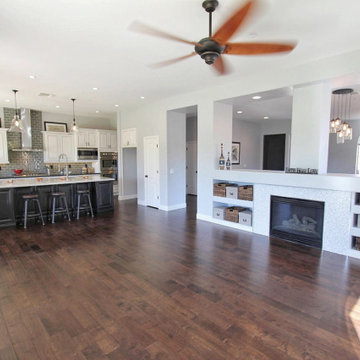
Beautiful "Transitional" kitchen design using a painted white raised panel door for the kitchen, with a distressed black kitchen island. The counter tops are also 2 toned to stay consistent with the look. We used 2 different quartz materials to achieve the look. A simple black for the kitchen and a marble look for the island. The floors are and engineered hardwood and the backsplash is a light gray glass 4x8 subway tile. Enjoy!
#kitchen #design #cabinets #kitchencabinets #kitchendesign #trends #kitchentrends #designtrends #modernkitchen #moderndesign #transitionaldesign #transitionalkitchens #farmhousekitchen #farmhousedesign #scottsdalekitchens #scottsdalecabinets #scottsdaledesign #phoenixkitchen #phoenixdesign #phoenixcabinets #kitchenideas #designideas #kitchendesignideas
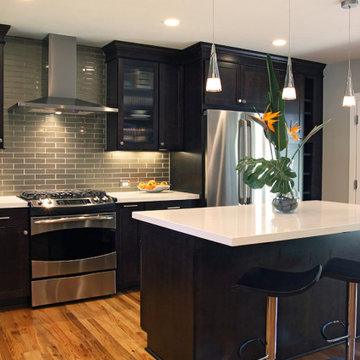
Design ideas for a medium sized classic l-shaped open plan kitchen in San Francisco with shaker cabinets, black cabinets, engineered stone countertops, green splashback, glass tiled splashback, stainless steel appliances, light hardwood flooring, an island, brown floors and white worktops.

Large kitchen with built in refrigerator and freezer, bar sink, opening shelving, island and paneled hood.
Perimeter Cabinet Finishes: Stained walnut and Benjamin Moore "Chantily Lace" Island Cabinet Finish: Benjamin Moore "Vermont Slate" island
Wall Color: Benjamin Moore "Chantily Lace"
Countertop: Pental Quartz "Misterio"
Backsplash: United tile "Equipe Country" Gris Claro, Jeffery Court "Reef Glass Nori Mosaic" Oceana Matte
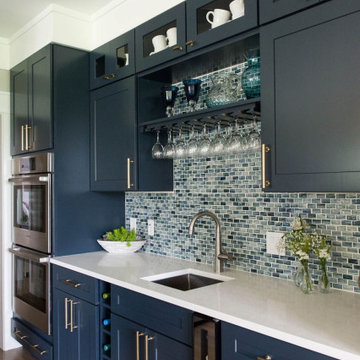
Photo of a medium sized contemporary single-wall kitchen/diner in Columbus with a submerged sink, recessed-panel cabinets, blue cabinets, engineered stone countertops, multi-coloured splashback, glass tiled splashback, stainless steel appliances, medium hardwood flooring, brown floors and white worktops.
Kitchen with Engineered Stone Countertops and Glass Tiled Splashback Ideas and Designs
5