Kitchen with Engineered Stone Countertops and Glass Tiled Splashback Ideas and Designs
Refine by:
Budget
Sort by:Popular Today
141 - 160 of 31,489 photos
Item 1 of 3
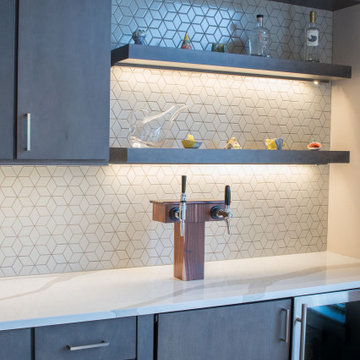
Large contemporary l-shaped kitchen/diner in Denver with a single-bowl sink, flat-panel cabinets, brown cabinets, engineered stone countertops, white splashback, glass tiled splashback, stainless steel appliances, light hardwood flooring, an island, beige floors, white worktops and a vaulted ceiling.

Design ideas for a medium sized retro u-shaped open plan kitchen in Other with a belfast sink, shaker cabinets, medium wood cabinets, engineered stone countertops, blue splashback, glass tiled splashback, stainless steel appliances, medium hardwood flooring, an island, brown floors and black worktops.
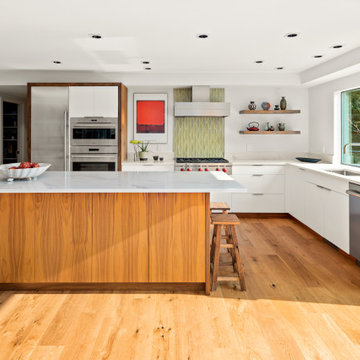
Our client fell in love with the original 80s style of this house. However, no part of it had been updated since it was built in 1981. Both the style and structure of the home needed to be drastically updated to turn this house into our client’s dream modern home. We are also excited to announce that this renovation has transformed this 80s house into a multiple award-winning home, including a major award for Renovator of the Year from the Vancouver Island Building Excellence Awards. The original layout for this home was certainly unique. In addition, there was wall-to-wall carpeting (even in the bathroom!) and a poorly maintained exterior.
There were several goals for the Modern Revival home. A new covered parking area, a more appropriate front entry, and a revised layout were all necessary. Therefore, it needed to have square footage added on as well as a complete interior renovation. One of the client’s key goals was to revive the modern 80s style that she grew up loving. Alfresco Living Design and A. Willie Design worked with Made to Last to help the client find creative solutions to their goals.

Medium sized classic u-shaped enclosed kitchen in Indianapolis with a belfast sink, shaker cabinets, green cabinets, engineered stone countertops, white splashback, glass tiled splashback, stainless steel appliances, light hardwood flooring, no island, beige floors and white worktops.
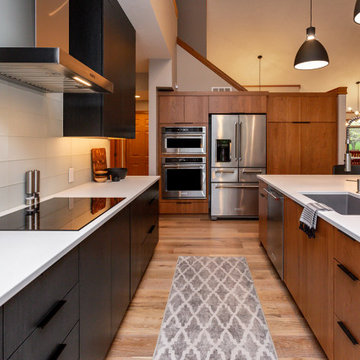
With a coveted location and great open floor plan, this couple wanted to rework and update the space to match their style while blending the new finishes with existing trim and mill work. The result includes vertical grain cabinets in two finishes, intense white counters with a modern concrete finish, a stone fireplace and sleek powder room vanity. Photos by Jake Boyd Photo.
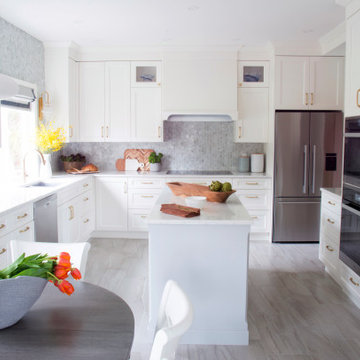
This spacious home in North Vancouver's Deep Cove community had been built and decorated just over 20 years ago and was in need of updating. Our clients who are empty nesters, spend much of their time in the kitchen and family room so we focused on these spaces keeping in mind that the more formal spaces on the main floor will follow in a few years time. For the most part the layout of their kitchen worked well for them so our role was to tweak the kitchen and family room furniture layout and to select updated finishes and furnishings. Since this home transformation is not happening all at once, we purposefully selected classic finishes, like antique brass hardware, that will tie in with the rest of the home's decor until it can be updated. The resulting refresh stays true to the original feel of the house while giving it a clean, updated look.
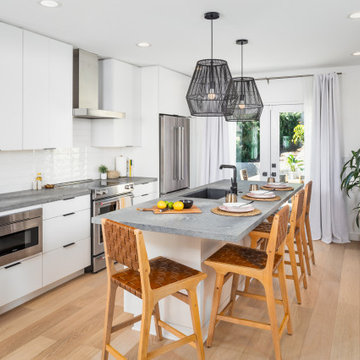
This is an example of a small contemporary single-wall kitchen/diner in San Diego with a submerged sink, flat-panel cabinets, white cabinets, engineered stone countertops, white splashback, glass tiled splashback, stainless steel appliances, medium hardwood flooring, an island and grey worktops.
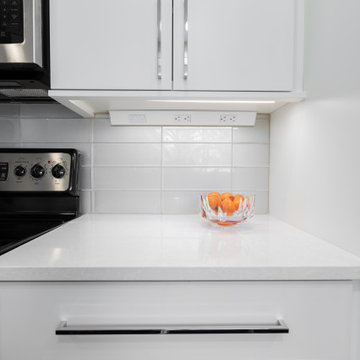
This Mid-century home was ready for a kitchen makeover to stand the test of time. Sleek white cabinets and modern touches, a pantry, and a wet bar ready to entertain. This kitchen may be small but it is packed with everything your dream kitchen needs!
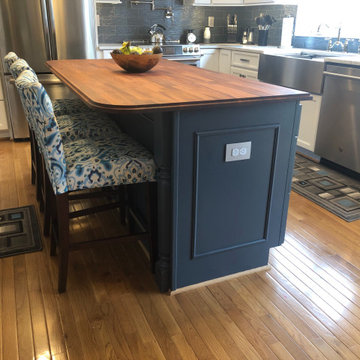
This kitchen design in Bowie, MD achieved a striking style with two-toned kitchen cabinets. To achieve this custom look and realize the client's design vision we incorporated two different cabinet lines, with Koch Classic "Bristol" in Oyster on the perimeter and HomeCrest "Bexley" in Cadet for the island, both on maple wood. An Olympus quartz "Fortuna" premium countertop complements the white cabinetry, while a Sapele mahogany wood top beautifully accents the blue island. The backsplash at the sink and range wall is Eclipse Grey Wave 4 x 12 glossy glass subway tile, which provides a striking contrast to the white perimeter color palette. The island includes seating with upholstered chairs in a complementary color scheme. A stainless apron front sink pairs perfectly with the Brizo "Tresa" two handled faucet in polished nickel. GE stainless appliances feature throughout the kitchen design, along with a built in microwave and a Brizo pot filler faucet. Beyond the main kitchen cabinets, the design includes a built-in desk with storage. A beverage station with an undercounter beverage refrigerator also incorporates a wine rack, wine glass storage, and narrow glass front cabinets with in cabinet lighting.
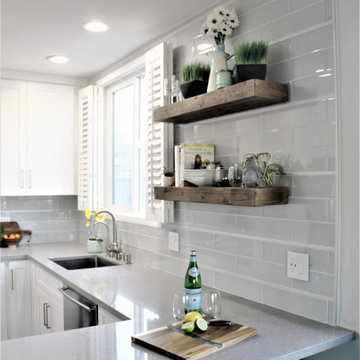
Small beach style grey and white u-shaped kitchen/diner in Atlanta with a submerged sink, shaker cabinets, white cabinets, engineered stone countertops, white splashback, glass tiled splashback, stainless steel appliances, laminate floors, a breakfast bar, brown floors and grey worktops.

In this kitchen, Medallion Cabinetry in the Providence Reversed Raised Panel door with Painted Chai Latte was installed on the perimeter and Maple Espresso Stain on the island. A 5’ Galley Workstation with Bamboo Accessories was installed in the island. The countertop is Cambria Britannica Quartz. The backsplash is Crossville 3x12 Handwritten Series in Post Card color. Also installed is an XO Ventilation 42” Chimney Style Hood.
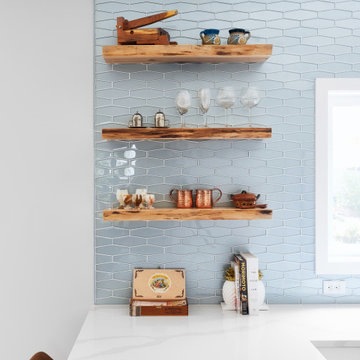
Design ideas for a medium sized classic u-shaped kitchen/diner in Portland with a submerged sink, recessed-panel cabinets, white cabinets, engineered stone countertops, blue splashback, glass tiled splashback, stainless steel appliances, light hardwood flooring, a breakfast bar, beige floors and white worktops.
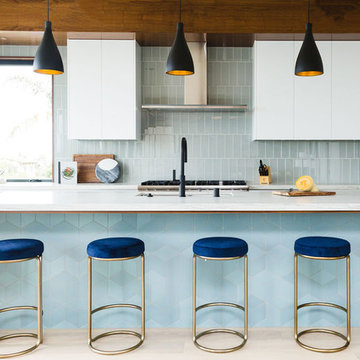
Mid-century modern custom beach home
Design ideas for a medium sized modern single-wall kitchen/diner in San Diego with a submerged sink, flat-panel cabinets, medium wood cabinets, engineered stone countertops, grey splashback, glass tiled splashback, stainless steel appliances, light hardwood flooring, an island, brown floors and white worktops.
Design ideas for a medium sized modern single-wall kitchen/diner in San Diego with a submerged sink, flat-panel cabinets, medium wood cabinets, engineered stone countertops, grey splashback, glass tiled splashback, stainless steel appliances, light hardwood flooring, an island, brown floors and white worktops.
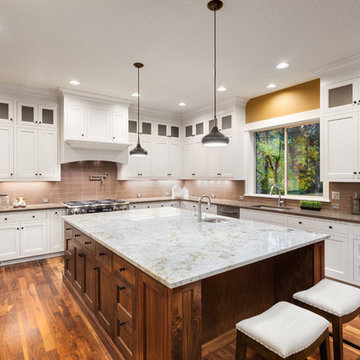
We made a one flow kitchen/Family room, where the parents can cook and watch their kids playing, Shaker style cabinets, quartz countertop, and quartzite island, two sinks facing each other and two dishwashers. perfect for big family reunion like thanksgiving.
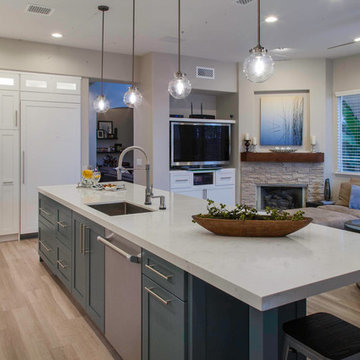
Large traditional u-shaped kitchen/diner in San Diego with a submerged sink, recessed-panel cabinets, white cabinets, engineered stone countertops, grey splashback, glass tiled splashback, stainless steel appliances, light hardwood flooring, an island, beige floors and white worktops.
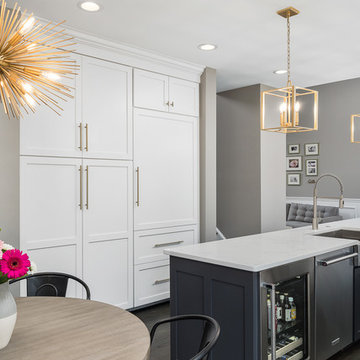
Picture Perfect House
Design ideas for a medium sized traditional single-wall open plan kitchen in Chicago with white cabinets, engineered stone countertops, white splashback, stainless steel appliances, dark hardwood flooring, an island, brown floors, white worktops, a belfast sink, shaker cabinets and glass tiled splashback.
Design ideas for a medium sized traditional single-wall open plan kitchen in Chicago with white cabinets, engineered stone countertops, white splashback, stainless steel appliances, dark hardwood flooring, an island, brown floors, white worktops, a belfast sink, shaker cabinets and glass tiled splashback.
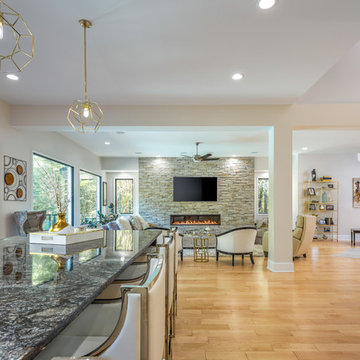
This nook area used to be the old porch area..
big /massive changes happened on this project
Large contemporary single-wall kitchen/diner in Raleigh with a submerged sink, flat-panel cabinets, dark wood cabinets, engineered stone countertops, white splashback, glass tiled splashback, stainless steel appliances, light hardwood flooring, an island and white worktops.
Large contemporary single-wall kitchen/diner in Raleigh with a submerged sink, flat-panel cabinets, dark wood cabinets, engineered stone countertops, white splashback, glass tiled splashback, stainless steel appliances, light hardwood flooring, an island and white worktops.

Photo of a large traditional u-shaped kitchen/diner in Detroit with a submerged sink, flat-panel cabinets, engineered stone countertops, blue splashback, glass tiled splashback, stainless steel appliances, light hardwood flooring, an island, brown floors and grey cabinets.
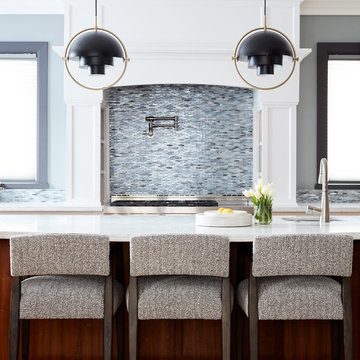
John Merkl
Photo of a medium sized contemporary u-shaped kitchen in San Francisco with engineered stone countertops, blue splashback, glass tiled splashback, an island and a submerged sink.
Photo of a medium sized contemporary u-shaped kitchen in San Francisco with engineered stone countertops, blue splashback, glass tiled splashback, an island and a submerged sink.

Jeff Westcott
Design ideas for a medium sized traditional l-shaped open plan kitchen in Jacksonville with a submerged sink, shaker cabinets, white cabinets, engineered stone countertops, multi-coloured splashback, glass tiled splashback, stainless steel appliances, an island, multi-coloured floors, medium hardwood flooring and grey worktops.
Design ideas for a medium sized traditional l-shaped open plan kitchen in Jacksonville with a submerged sink, shaker cabinets, white cabinets, engineered stone countertops, multi-coloured splashback, glass tiled splashback, stainless steel appliances, an island, multi-coloured floors, medium hardwood flooring and grey worktops.
Kitchen with Engineered Stone Countertops and Glass Tiled Splashback Ideas and Designs
8