Kitchen with Engineered Stone Countertops and Grey Floors Ideas and Designs
Sort by:Popular Today
121 - 140 of 30,703 photos
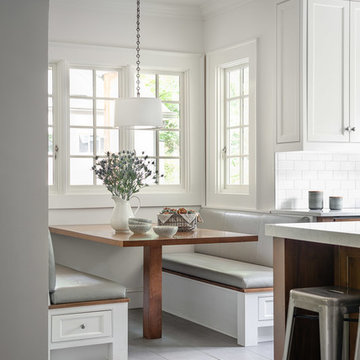
photo: garey gomez
Design ideas for a large coastal kitchen/diner in Atlanta with shaker cabinets, white cabinets, engineered stone countertops, white splashback, metro tiled splashback, ceramic flooring, an island, grey floors and white worktops.
Design ideas for a large coastal kitchen/diner in Atlanta with shaker cabinets, white cabinets, engineered stone countertops, white splashback, metro tiled splashback, ceramic flooring, an island, grey floors and white worktops.

This Metrowest deck house kitchen was transformed into a lighter and more modern place to gather. Two toned shaker cabinetry by Executive Cabinetry, hood by Vent-a-Hood, Cambria countertops, various tile by Daltile.

Dan Kitchens delivers an ultra-modern kitchen, scullery and bbq for a growing family on Sydney's Northern Beaches.
Photos: Paul Worsley @ Live By The Sea
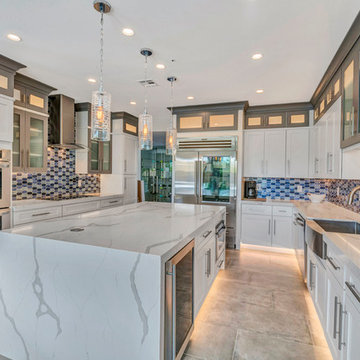
Large coastal u-shaped kitchen/diner in Phoenix with a belfast sink, shaker cabinets, white cabinets, engineered stone countertops, blue splashback, glass tiled splashback, stainless steel appliances, porcelain flooring, an island, grey floors and white worktops.
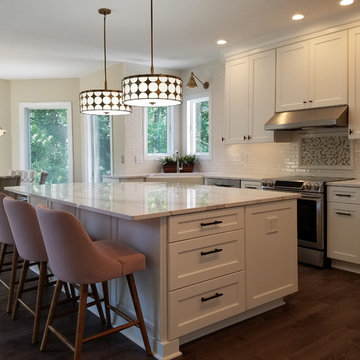
This transitional styled kitchen brings much more function this family's way. White shaker cabinets are finished with antique brass knobs and pulls, quartz countertops with marble look, a farm sink, stainless steel finished appliances and range hood. Pendant and sconce lighting was selected in a brass finish. Mosaic tile and molding tile is a focal point with the exhaust hood over the slide in range. Faucet is chrome. Furniture consists of gray round table with grey upholstered chairs, and counter stools are upholstered in a rose pink fabric. Gray hardwood flooring grounds the entire kitchen and adjoining family room spaces.
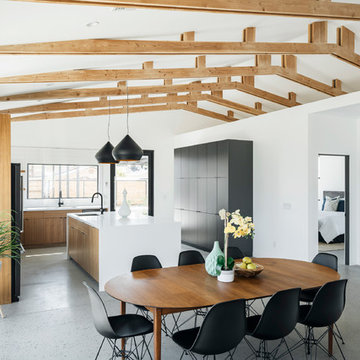
Large contemporary l-shaped kitchen in Phoenix with concrete flooring, grey floors, a submerged sink, flat-panel cabinets, medium wood cabinets, engineered stone countertops, white splashback, ceramic splashback, stainless steel appliances, an island and white worktops.

Photo of a large rural l-shaped enclosed kitchen in Wilmington with a belfast sink, shaker cabinets, blue cabinets, engineered stone countertops, white splashback, metro tiled splashback, black appliances, marble flooring, an island, grey floors and black worktops.
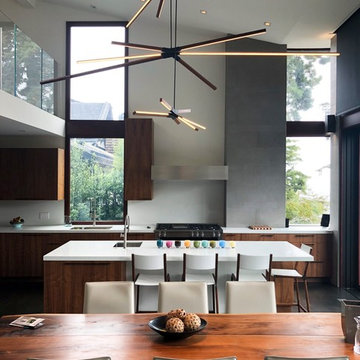
Inspiration for a large contemporary single-wall kitchen/diner in San Francisco with a submerged sink, flat-panel cabinets, dark wood cabinets, engineered stone countertops, stainless steel appliances, dark hardwood flooring, an island, grey floors and white worktops.
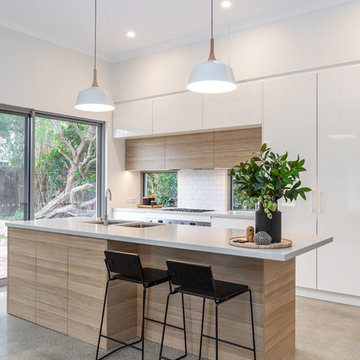
Art Department Creative
Inspiration for a medium sized contemporary galley kitchen pantry in Adelaide with a submerged sink, flat-panel cabinets, light wood cabinets, engineered stone countertops, white splashback, metro tiled splashback, stainless steel appliances, concrete flooring, an island, grey floors and grey worktops.
Inspiration for a medium sized contemporary galley kitchen pantry in Adelaide with a submerged sink, flat-panel cabinets, light wood cabinets, engineered stone countertops, white splashback, metro tiled splashback, stainless steel appliances, concrete flooring, an island, grey floors and grey worktops.
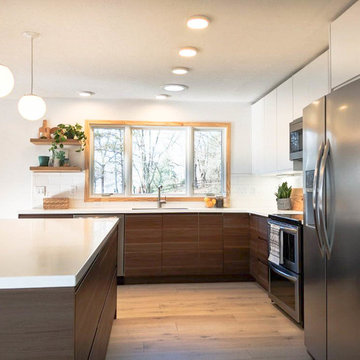
Check out those floating shelves. Not only are they beautiful, but they’re superhero-strong. Karen wanted her shelves to be able to hold 15-30 pounds, which proved to be a tall order. Luckily, her contractors custom-built these beauties for her. As an added bonus, the wood slides right off the inner base so she can paint behind the shelves if need be.
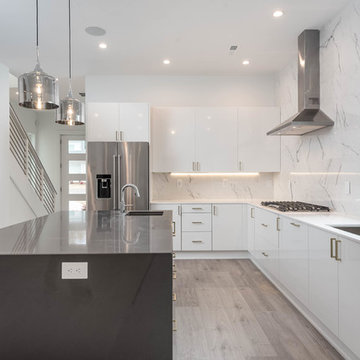
Modern Kitchen
This is an example of a medium sized contemporary l-shaped open plan kitchen in Charlotte with a submerged sink, flat-panel cabinets, white cabinets, engineered stone countertops, white splashback, stone tiled splashback, stainless steel appliances, light hardwood flooring, an island and grey floors.
This is an example of a medium sized contemporary l-shaped open plan kitchen in Charlotte with a submerged sink, flat-panel cabinets, white cabinets, engineered stone countertops, white splashback, stone tiled splashback, stainless steel appliances, light hardwood flooring, an island and grey floors.
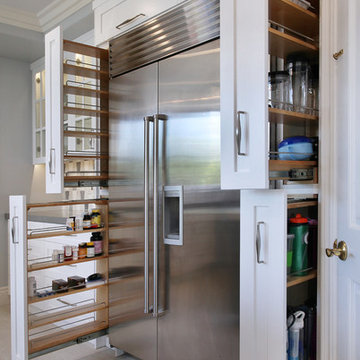
Talk about specialty storage! Custom storage where you need it. Durable floor is porcelain tile. Custom cabinets flank the refrigerator for easily accessible storage. Perfect for water bottles & other items! SubZero built in refrigerator with custom storage built into the cabinets.
Photos by: Jeri Koegel
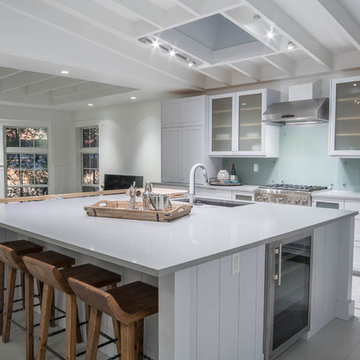
This is an example of a medium sized coastal single-wall open plan kitchen in Other with a submerged sink, recessed-panel cabinets, grey cabinets, engineered stone countertops, grey splashback, stone slab splashback, stainless steel appliances, painted wood flooring, an island and grey floors.
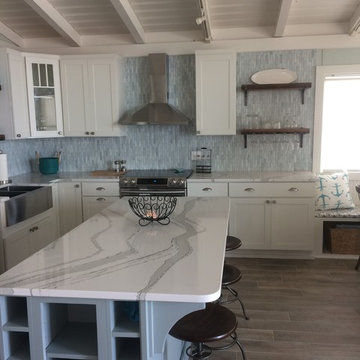
Light blue island with wine storage
Design ideas for a medium sized coastal l-shaped kitchen/diner in Wilmington with a belfast sink, shaker cabinets, white cabinets, engineered stone countertops, blue splashback, mosaic tiled splashback, stainless steel appliances, porcelain flooring, an island and grey floors.
Design ideas for a medium sized coastal l-shaped kitchen/diner in Wilmington with a belfast sink, shaker cabinets, white cabinets, engineered stone countertops, blue splashback, mosaic tiled splashback, stainless steel appliances, porcelain flooring, an island and grey floors.
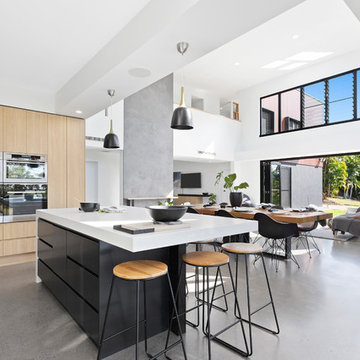
Real Property Photography.
Kitchen by Kitchens R Us
This large kitchen island is the perfect space to whip up a feast or to sit and chat with the kids over breakfast and the fully integrated coffee machine, microwave and dishwashers keeps the space stylish and minimalist.
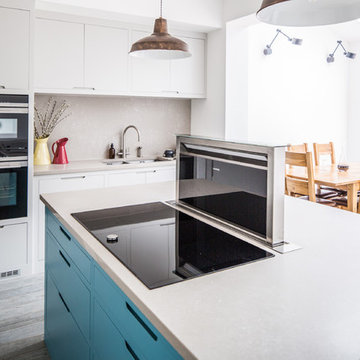
Flat panel kitchen with large island and dining table. The cabinetry on the perimeter is painted in Farrow & Ball Cornforth White while the island is painted in Farrow & Ball Stone Blue. The worktop and splashback is Concretto Biscotti. Appliances include a double oven, induction hob and downdraft extractor. The pendant lights are weathered bronze.
Charlie O'Beirne

Kitchen completed in Beaumaris. Dulux lexicon satin 2-Pac painted cabinetry with feature Polytec Nordic oak woodmatt island back and floating shelves. Finished with Caesar stone calacutta Nuvo stone benchtops.
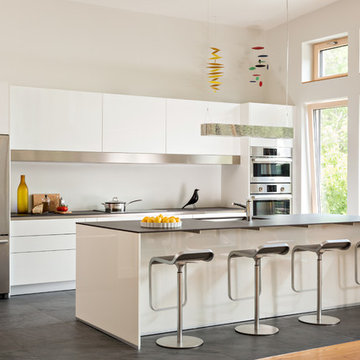
Kitchen of Lincoln Net Zero House,
photography by Dan Cutrona
Medium sized contemporary galley kitchen in Boston with a submerged sink, flat-panel cabinets, white cabinets, engineered stone countertops, stainless steel appliances, ceramic flooring, an island and grey floors.
Medium sized contemporary galley kitchen in Boston with a submerged sink, flat-panel cabinets, white cabinets, engineered stone countertops, stainless steel appliances, ceramic flooring, an island and grey floors.
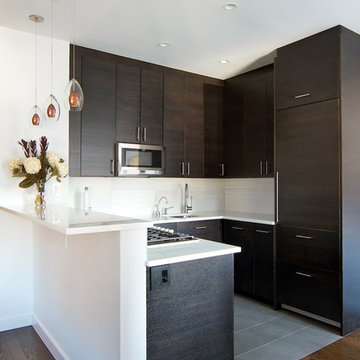
Medium sized contemporary u-shaped kitchen/diner in New York with a submerged sink, flat-panel cabinets, dark wood cabinets, engineered stone countertops, integrated appliances, slate flooring, a breakfast bar and grey floors.

This is an example of a large contemporary galley kitchen/diner in San Francisco with grey cabinets, white splashback, beaded cabinets, engineered stone countertops, cement tile splashback, stainless steel appliances, cement flooring, no island, grey floors and white worktops.
Kitchen with Engineered Stone Countertops and Grey Floors Ideas and Designs
7