Kitchen with Engineered Stone Countertops and Grey Floors Ideas and Designs
Refine by:
Budget
Sort by:Popular Today
141 - 160 of 30,703 photos
Item 1 of 3
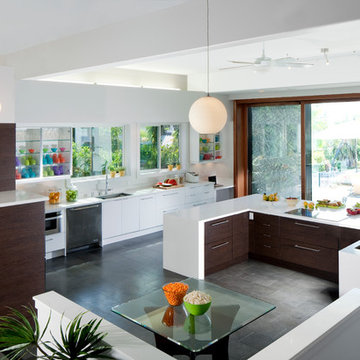
This is an example of a large contemporary u-shaped kitchen/diner in Hawaii with a submerged sink, flat-panel cabinets, white cabinets, engineered stone countertops, white splashback, integrated appliances, slate flooring, an island and grey floors.
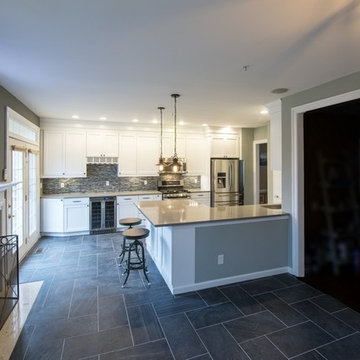
Kitchen & bathroom remodeling Vienna, VA,
Large modern l-shaped kitchen/diner in DC Metro with a submerged sink, recessed-panel cabinets, white cabinets, engineered stone countertops, grey splashback, matchstick tiled splashback, stainless steel appliances, slate flooring and grey floors.
Large modern l-shaped kitchen/diner in DC Metro with a submerged sink, recessed-panel cabinets, white cabinets, engineered stone countertops, grey splashback, matchstick tiled splashback, stainless steel appliances, slate flooring and grey floors.

Medium sized modern grey and cream u-shaped kitchen/diner in Philadelphia with a double-bowl sink, flat-panel cabinets, light wood cabinets, engineered stone countertops, beige splashback, ceramic splashback, stainless steel appliances, slate flooring, a breakfast bar and grey floors.
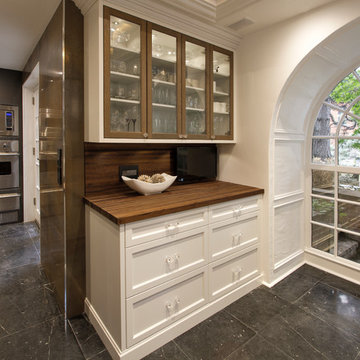
We love the natural light this big window brings in to this space. The glass and natural wood on the cabinet uppers ties in the butcher block counter tops and adds contrast with the white bases and walls.
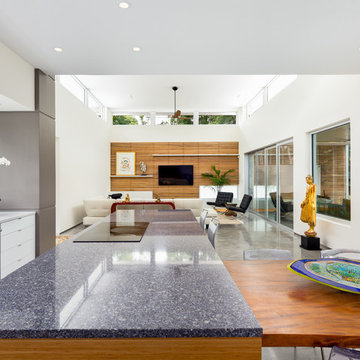
Ryan Gamma Photography
Inspiration for a large contemporary l-shaped open plan kitchen in Other with concrete flooring, a built-in sink, flat-panel cabinets, white cabinets, stainless steel appliances, an island, engineered stone countertops, glass sheet splashback, grey floors, blue worktops and a coffered ceiling.
Inspiration for a large contemporary l-shaped open plan kitchen in Other with concrete flooring, a built-in sink, flat-panel cabinets, white cabinets, stainless steel appliances, an island, engineered stone countertops, glass sheet splashback, grey floors, blue worktops and a coffered ceiling.
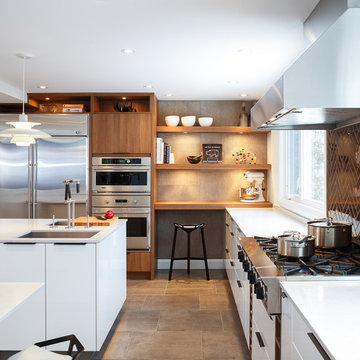
This ultra modern white kitchen design was inspired by both the home owners who love cooking and Astro's designer, an expert in the modern style. This collaboration resulted in a super slick, and stunning kitchen that is perfect for someone who enjoys cooking. The open concept is great for hosting and no shortage of counter space here with lots of room to store cook books as well. Who needs a kitchen table when you have two huge islands instead!
Brands: G monogram, Blue Star oven and hood.
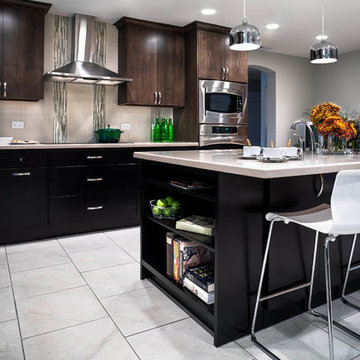
Copyright 2013 House 2 Home Design & Build
This is an example of a medium sized modern l-shaped kitchen/diner in San Francisco with a submerged sink, flat-panel cabinets, medium wood cabinets, engineered stone countertops, green splashback, glass tiled splashback, stainless steel appliances, porcelain flooring, an island and grey floors.
This is an example of a medium sized modern l-shaped kitchen/diner in San Francisco with a submerged sink, flat-panel cabinets, medium wood cabinets, engineered stone countertops, green splashback, glass tiled splashback, stainless steel appliances, porcelain flooring, an island and grey floors.
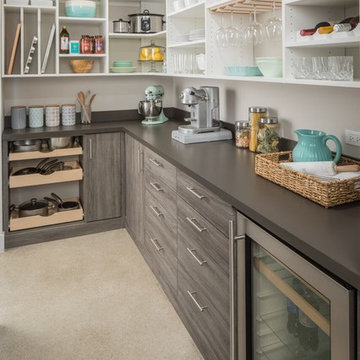
Large contemporary l-shaped kitchen pantry in Seattle with flat-panel cabinets, grey cabinets, engineered stone countertops, concrete flooring, no island, grey floors and grey worktops.
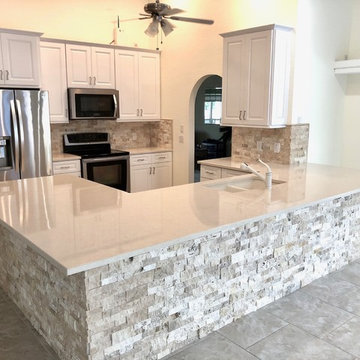
Design ideas for a medium sized classic u-shaped kitchen/diner in Miami with raised-panel cabinets, a breakfast bar, a double-bowl sink, white cabinets, engineered stone countertops, beige splashback, stone tiled splashback, stainless steel appliances, grey floors, white worktops and travertine flooring.
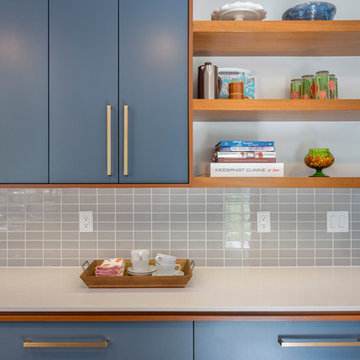
Bob Greenspan
Medium sized midcentury galley kitchen/diner in Kansas City with a submerged sink, flat-panel cabinets, blue cabinets, engineered stone countertops, grey splashback, porcelain splashback, stainless steel appliances, concrete flooring, an island and grey floors.
Medium sized midcentury galley kitchen/diner in Kansas City with a submerged sink, flat-panel cabinets, blue cabinets, engineered stone countertops, grey splashback, porcelain splashback, stainless steel appliances, concrete flooring, an island and grey floors.
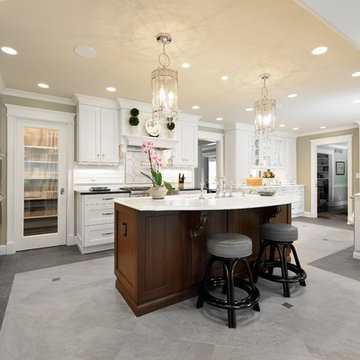
Large traditional u-shaped kitchen in Louisville with white cabinets, recessed-panel cabinets, white splashback, integrated appliances, a submerged sink, engineered stone countertops, an island, grey floors and white worktops.

Photo of a modern kitchen/diner in San Francisco with a submerged sink, flat-panel cabinets, medium wood cabinets, engineered stone countertops, white splashback, engineered quartz splashback, porcelain flooring, an island, grey floors, white worktops and a vaulted ceiling.

Inspiration for a small modern u-shaped enclosed kitchen in Montreal with a submerged sink, flat-panel cabinets, blue cabinets, engineered stone countertops, white splashback, ceramic splashback, stainless steel appliances, porcelain flooring, a breakfast bar, grey floors and white worktops.

Design ideas for a medium sized contemporary l-shaped open plan kitchen in San Francisco with porcelain flooring, grey floors, a vaulted ceiling, a submerged sink, flat-panel cabinets, medium wood cabinets, engineered stone countertops, white splashback, marble splashback, stainless steel appliances, an island and grey worktops.

Inspired by their years in Japan and California and their Scandinavian heritage, we updated this 1938 home with a earthy palette and clean lines.
Rift-cut white oak cabinetry, white quartz counters and a soft green tile backsplash are balanced with details that reference the home's history.
Classic light fixtures soften the modern elements.
We created a new arched opening to the living room and removed the trim around other doorways to enlarge them and mimic original arched openings.
Removing an entry closet and breakfast nook opened up the overall footprint and allowed for a functional work zone that includes great counter space on either side of the range, when they had none before.
The new pantry wall incorporates storage for the microwave, coat storage, and a bench for shoe removal.
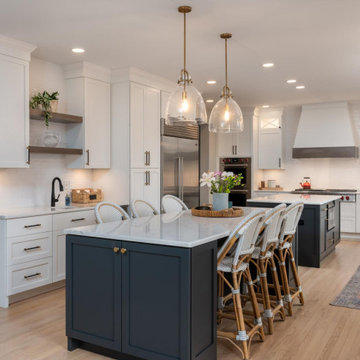
Twice as nice kitchen with white custom cabinets, two custom paint islands in Benjamin Moore Cheating Hearts.
combined one small kitchen with the dining room for this gorgeous highly functional kitchen/entertaining area.
Wet bar, food pantry, oversize 48" rerigerator freezer, lots of counter space for prep and presentation. Accent feature is Rift Cut Barnwood limed for shelf and Hood added details

Remodeling a home to include modern styling. Kitchen cabinets to a 10 foot + ceiling using a wood-grain high pressure laminate by Egger -- custom cabinets by Wood-Mode -- in Gladstone Oak. Doulbe island provide plenty of prep space while tall pantries with pocket doors allow small appliances and typical kitchen clutter to be hidden away from view. Two bathrooms and the laundry were included in the remodel -- these in a simple Shaker doorstyle with a dark finish on oak. Dramatic & beautiful!
Photos by Dan Brannon
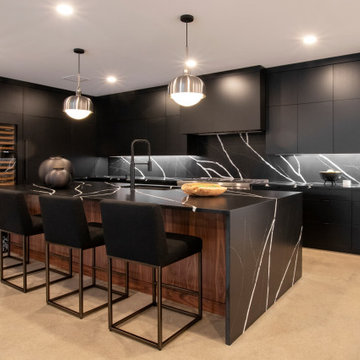
Medium sized contemporary l-shaped open plan kitchen in Nashville with a submerged sink, flat-panel cabinets, black cabinets, engineered stone countertops, black splashback, engineered quartz splashback, integrated appliances, concrete flooring, an island, grey floors and black worktops.

A new storage picture window allows morning light to pour into the space but still provides storage
Inspiration for a medium sized retro l-shaped kitchen in Atlanta with a belfast sink, flat-panel cabinets, medium wood cabinets, engineered stone countertops, grey splashback, stainless steel appliances, a breakfast bar, grey floors and white worktops.
Inspiration for a medium sized retro l-shaped kitchen in Atlanta with a belfast sink, flat-panel cabinets, medium wood cabinets, engineered stone countertops, grey splashback, stainless steel appliances, a breakfast bar, grey floors and white worktops.
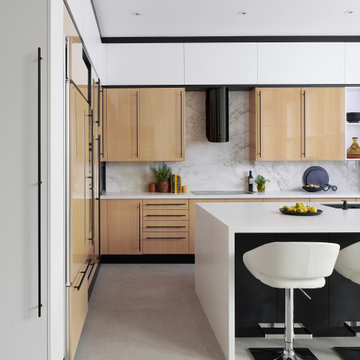
This is an example of a large contemporary l-shaped open plan kitchen in Toronto with a double-bowl sink, flat-panel cabinets, white cabinets, engineered stone countertops, white splashback, engineered quartz splashback, integrated appliances, porcelain flooring, an island, grey floors and white worktops.
Kitchen with Engineered Stone Countertops and Grey Floors Ideas and Designs
8