Kitchen with Engineered Stone Countertops and Limestone Flooring Ideas and Designs
Refine by:
Budget
Sort by:Popular Today
61 - 80 of 1,386 photos
Item 1 of 3
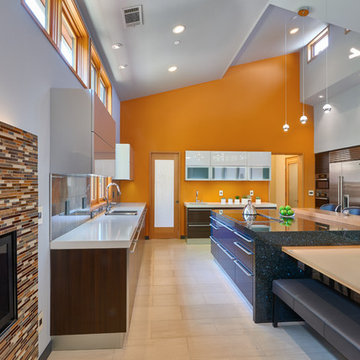
Dean J. Birinyi Architectural Photography http://www.djbphoto.com
Photo of a large contemporary u-shaped open plan kitchen in San Francisco with flat-panel cabinets, engineered stone countertops, stainless steel appliances, limestone flooring, grey cabinets, multiple islands, a built-in sink, grey splashback, stone tiled splashback and beige floors.
Photo of a large contemporary u-shaped open plan kitchen in San Francisco with flat-panel cabinets, engineered stone countertops, stainless steel appliances, limestone flooring, grey cabinets, multiple islands, a built-in sink, grey splashback, stone tiled splashback and beige floors.
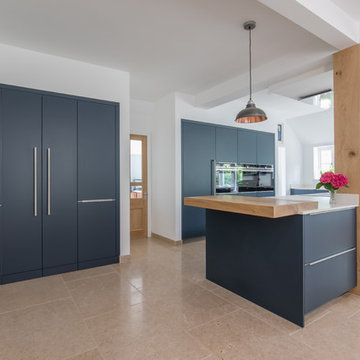
Rational furniture | Cambia | Blue soft lacquer,
Large Island,
Walk in larder/pantry,
Worktop Dekton | 20mm Zenith.
Oak breakfast bar.
Siemens appliance set.
Limestone floor.
www.openhauskitchens.co.uk
The Old Chapel,
Horsham Road,
Pease Pottage,
West Sussex,
RH11 9AW.
Photo Credits: Philip A Bacon @ OpenHaus Kitchens
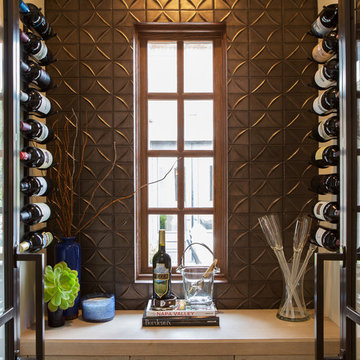
Our client desired a bespoke farmhouse kitchen and sought unique items to create this one of a kind farmhouse kitchen their family. We transformed this kitchen by changing the orientation, removed walls and opened up the exterior with a 3 panel stacking door.
The oversized pendants are the subtle frame work for an artfully made metal hood cover. The statement hood which I discovered on one of my trips inspired the design and added flare and style to this home.
Nothing is as it seems, the white cabinetry looks like shaker until you look closer it is beveled for a sophisticated finish upscale finish.
The backsplash looks like subway until you look closer it is actually 3d concave tile that simply looks like it was formed around a wine bottle.
We added the coffered ceiling and wood flooring to create this warm enhanced featured of the space. The custom cabinetry then was made to match the oak wood on the ceiling. The pedestal legs on the island enhance the characterizes for the cerused oak cabinetry.
Fabulous clients make fabulous projects.
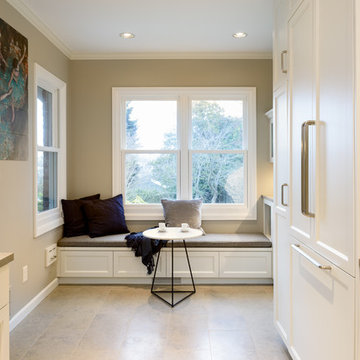
Small classic u-shaped enclosed kitchen in Seattle with a submerged sink, recessed-panel cabinets, white cabinets, engineered stone countertops, grey splashback, ceramic splashback, stainless steel appliances, limestone flooring, no island, grey floors and grey worktops.

A combination of stain finishes and textures along with the waterfall island bring interest to this gorgeous kitchen. Photos by: Rod Foster
Inspiration for an expansive nautical galley open plan kitchen in Orange County with a built-in sink, flat-panel cabinets, light wood cabinets, engineered stone countertops, blue splashback, cement tile splashback, stainless steel appliances, limestone flooring and an island.
Inspiration for an expansive nautical galley open plan kitchen in Orange County with a built-in sink, flat-panel cabinets, light wood cabinets, engineered stone countertops, blue splashback, cement tile splashback, stainless steel appliances, limestone flooring and an island.
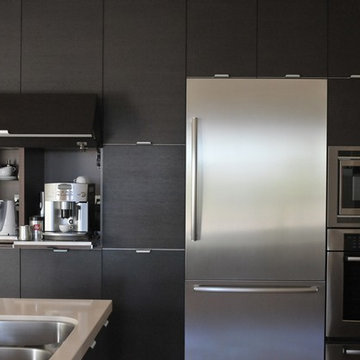
Photo of a large modern l-shaped kitchen/diner in Orange County with a double-bowl sink, flat-panel cabinets, black cabinets, engineered stone countertops, grey splashback, stainless steel appliances, limestone flooring and an island.

This highly customized kitchen was designed to be not only beautiful, but functional as well. The custom cabinetry offers plentiful storage and the built in appliances create a seamless functionality within the space. The choice of caesar stone countertops, mosaic backsplash, and wood cabinetry all work together to create a beautiful kitchen.
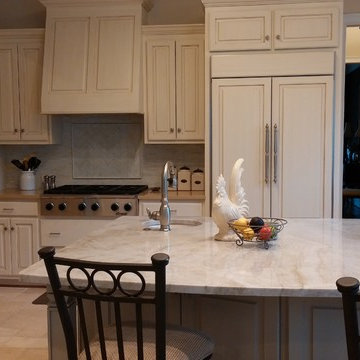
This kitchen island counter top was carefully selected to match the existing perimeter quartz which she loved. And now loves her kitchen more than she could imagine. It looks great!
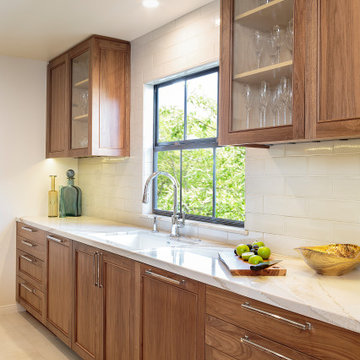
Remodel of kitchen. Removed a wall to increase the kitchen footprint, opened up to dining room and great room. Improved the functionality of the space and updated the cabinetry.

When we started this project, opening up the kitchen to the surrounding space was not an option. Instead, the 10-foot ceilings gave us an opportunity to create a glamorous room with all of the amenities of an open floor plan.
The beautiful sunny breakfast nook and adjacent formal dining offer plenty of seats for family and guests in this modern home. Our clients, none the less, love to sit at their new island for breakfast, keeping each other company while cooking, reading a new recipe or simply taking a well-deserved coffee break. The gorgeous custom cabinetry is a combination of horizontal grain walnut base and tall cabinets with glossy white upper cabinets that create an open feeling all the way up the walls. Caesarstone countertops and backsplash join together for a nearly seamless transition. The Subzero and Thermador appliances match the quality of the home and the cooks themselves! Finally, the heated natural limestone floors keep this room welcoming all year long. Alicia Gbur Photography

Keeping all the warmth and tradition of this cottage in the newly renovated space.
Medium sized classic l-shaped kitchen/diner in Milwaukee with a belfast sink, beaded cabinets, distressed cabinets, engineered stone countertops, beige splashback, limestone splashback, integrated appliances, limestone flooring, an island, beige floors, white worktops and exposed beams.
Medium sized classic l-shaped kitchen/diner in Milwaukee with a belfast sink, beaded cabinets, distressed cabinets, engineered stone countertops, beige splashback, limestone splashback, integrated appliances, limestone flooring, an island, beige floors, white worktops and exposed beams.
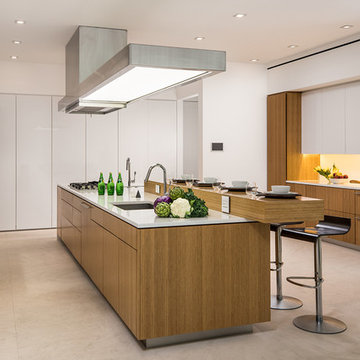
While this client is not on the road, he loves to cook for his family and closest friends. This is why this kitchen has the top of the line modern appliances, gas cooktop, and a whole back up pantry storage around the corner with full size refrigerator, freezer, and a wine fridge.
Client asked us for a sleek and functional kitchen that has a dual purpose: it acts as an every day kitchen for the family, and it can be closed off from the areas of the house with hidden doors to become a catering kitchen for the parties.
In lieu of traditional hood and pendants, we designed an incredible stainless steel hood that supports cantilevered structure with LED panel providing functional lighting over the island. This design was inspired by a fashion runway show catwalk and this kitchen certainly is a show stage for culinary excellence.
The sleek design allows you to move around the kitchen without protruding catching handles. The doors and drawers incorporate state of the art technology allowing for simple tap or push on the surface for the cabinetry to open. This is especially useful when your hands have food on them when you’re cooking as you are able to use your knee or thigh to activate doors to open. Even refrigerator and freezer have a fully integrated hidden custom pull handle that looks like a vertical reveal – this allows for good grip to pull the heavy doors with suction, and the white acrylic panels are very easy to keep clean.
Positions of two sinks on the island were specifically placed in the locations to facilitate the steps in food preparation - having them both on a single working surface makes it easier to work between them without dropping food or dripping water on the floors while preparing for cooking. Island incorporates a tall counter to sit at for a quick bite or just to stand around with you friends as you are preparing a meal. . This island truly is the heart of the kitchen and the heart of this home.
Photography: Craig Denis
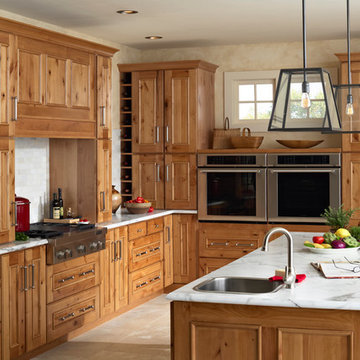
Gilbert-Rustic Alder Natural Chocolate Glaze
This is an example of a medium sized traditional l-shaped kitchen/diner in Minneapolis with a built-in sink, beaded cabinets, light wood cabinets, engineered stone countertops, grey splashback, stone tiled splashback, stainless steel appliances, limestone flooring and an island.
This is an example of a medium sized traditional l-shaped kitchen/diner in Minneapolis with a built-in sink, beaded cabinets, light wood cabinets, engineered stone countertops, grey splashback, stone tiled splashback, stainless steel appliances, limestone flooring and an island.
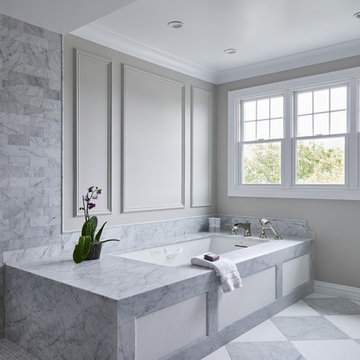
https://www.christiantorres.com/
Www.cabinetplant.com
Medium sized traditional l-shaped kitchen pantry in New York with a submerged sink, beaded cabinets, white cabinets, engineered stone countertops, white splashback, marble splashback, stainless steel appliances, limestone flooring, an island, grey floors and grey worktops.
Medium sized traditional l-shaped kitchen pantry in New York with a submerged sink, beaded cabinets, white cabinets, engineered stone countertops, white splashback, marble splashback, stainless steel appliances, limestone flooring, an island, grey floors and grey worktops.
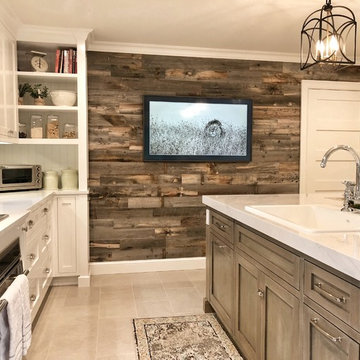
This is an example of a large farmhouse galley kitchen pantry in Other with a built-in sink, shaker cabinets, white cabinets, engineered stone countertops, beige splashback, ceramic splashback, stainless steel appliances, limestone flooring, an island, grey floors and white worktops.
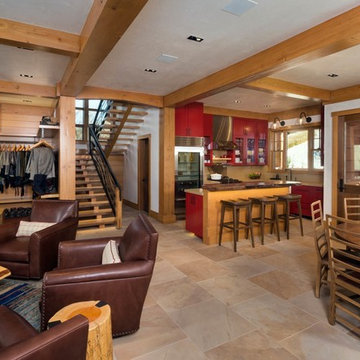
Jeremy Swanson
Design ideas for a medium sized rustic l-shaped open plan kitchen in Denver with a belfast sink, recessed-panel cabinets, red cabinets, engineered stone countertops, beige splashback, stone slab splashback, stainless steel appliances, limestone flooring, an island and beige floors.
Design ideas for a medium sized rustic l-shaped open plan kitchen in Denver with a belfast sink, recessed-panel cabinets, red cabinets, engineered stone countertops, beige splashback, stone slab splashback, stainless steel appliances, limestone flooring, an island and beige floors.
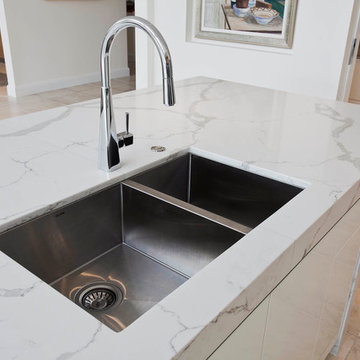
Kitchen: Undermount Sink. Soft, light-filled Northern Beaches home by the water. Modern style kitchen with scullery. Sculptural island all in calacatta engineered stone.
Photos: Paul Worsley @ Live By The Sea
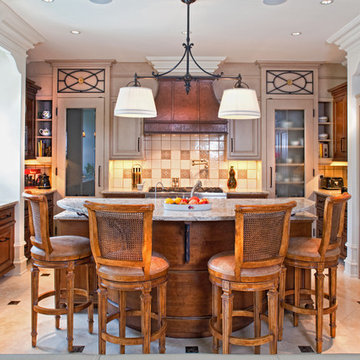
John McManus
This is an example of a medium sized classic u-shaped open plan kitchen in Other with an island, raised-panel cabinets, medium wood cabinets, engineered stone countertops, beige splashback, ceramic splashback, integrated appliances, a submerged sink and limestone flooring.
This is an example of a medium sized classic u-shaped open plan kitchen in Other with an island, raised-panel cabinets, medium wood cabinets, engineered stone countertops, beige splashback, ceramic splashback, integrated appliances, a submerged sink and limestone flooring.
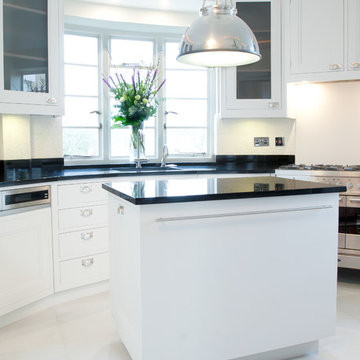
This white kitchen with a black granite worktop clearly displays the island unit which features pull out baskets and an integrated bin system. The integrated extractor sits discreetly above the range cook. The polished chrome cup handles finish this art deco look.
Kitchen with Engineered Stone Countertops and Limestone Flooring Ideas and Designs
4
