Kitchen with Engineered Stone Countertops and Pink Floors Ideas and Designs
Refine by:
Budget
Sort by:Popular Today
1 - 20 of 46 photos
Item 1 of 3
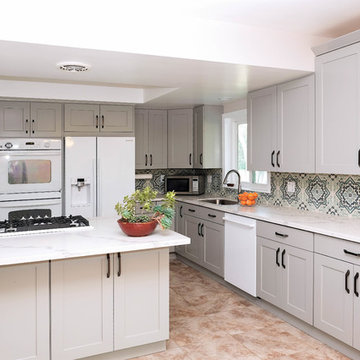
ABH
Photo of a small classic l-shaped kitchen/diner in Los Angeles with a built-in sink, shaker cabinets, grey cabinets, engineered stone countertops, blue splashback, cement tile splashback, white appliances, ceramic flooring, no island and pink floors.
Photo of a small classic l-shaped kitchen/diner in Los Angeles with a built-in sink, shaker cabinets, grey cabinets, engineered stone countertops, blue splashback, cement tile splashback, white appliances, ceramic flooring, no island and pink floors.
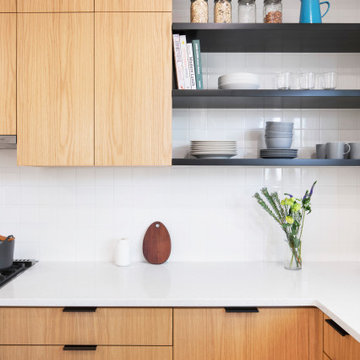
Contemporary l-shaped kitchen/diner in New York with a submerged sink, flat-panel cabinets, light wood cabinets, engineered stone countertops, white splashback, metro tiled splashback, stainless steel appliances, cement flooring, pink floors and white worktops.
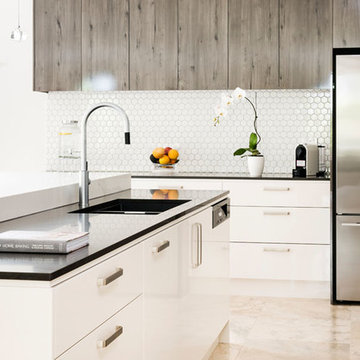
Laminate gets classy in this striking application. Glossy overhead cabinets pop in high quality timber effect that is so far from the dreary school tables of the 70s. Timber effect laminates are so nuanced these days as to provide a far more natural look than ever before. The look is completed with engineered stone benctops and white two pack base cabinets.
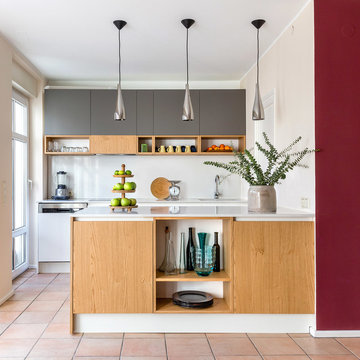
Ines Grabner
Design ideas for a medium sized contemporary galley kitchen/diner in Berlin with a built-in sink, flat-panel cabinets, grey cabinets, engineered stone countertops, beige splashback, stainless steel appliances, an island, pink floors and beige worktops.
Design ideas for a medium sized contemporary galley kitchen/diner in Berlin with a built-in sink, flat-panel cabinets, grey cabinets, engineered stone countertops, beige splashback, stainless steel appliances, an island, pink floors and beige worktops.
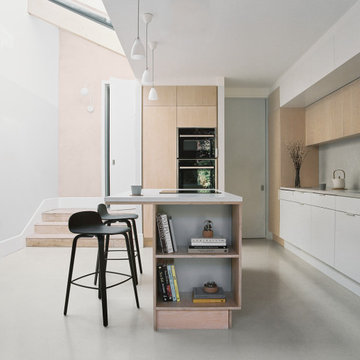
View of kitchen space with build in induction hob, silestone countertops and bespoke ash cabinetry.
Photo of a medium sized modern single-wall open plan kitchen in Other with a built-in sink, flat-panel cabinets, light wood cabinets, engineered stone countertops, grey splashback, engineered quartz splashback, black appliances, concrete flooring, an island, pink floors, white worktops and exposed beams.
Photo of a medium sized modern single-wall open plan kitchen in Other with a built-in sink, flat-panel cabinets, light wood cabinets, engineered stone countertops, grey splashback, engineered quartz splashback, black appliances, concrete flooring, an island, pink floors, white worktops and exposed beams.
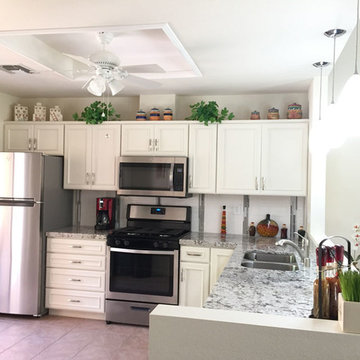
This kitchen was previously enclosed by a wall, with archway, for access to the living and dining room area. It had a small opening, above the sink, to the dining room as well. We removed the wall and opened the sink wall to the living area. The homeowner loved her existing floor tile so we created a palette of colors to complement and not compete with it. Though the kitchen is compact we maximized storage space (corner pantry cabinet, 4 drawer bank, lazy susan, and taller uppers), while opening up the space. The granite countertops, white subway backsplash with vertical mosaic band, and white beaded inset cabinets are nice and bright. The milk glass pendants provide extra lighting and a focal point above the sink.
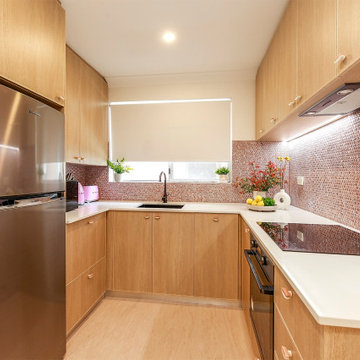
Small contemporary u-shaped kitchen in Sydney with a built-in sink, light wood cabinets, engineered stone countertops, pink splashback, cement tile splashback, stainless steel appliances, vinyl flooring, no island, pink floors and white worktops.
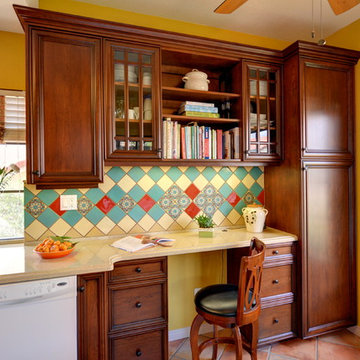
Stylish kitchen with colorful old Spanish tiles and floor tiles on a diamond pattern floor. Quartz countertops
Design ideas for a mediterranean galley enclosed kitchen in San Diego with recessed-panel cabinets, medium wood cabinets, engineered stone countertops, green splashback, ceramic splashback, terracotta flooring, pink floors and beige worktops.
Design ideas for a mediterranean galley enclosed kitchen in San Diego with recessed-panel cabinets, medium wood cabinets, engineered stone countertops, green splashback, ceramic splashback, terracotta flooring, pink floors and beige worktops.
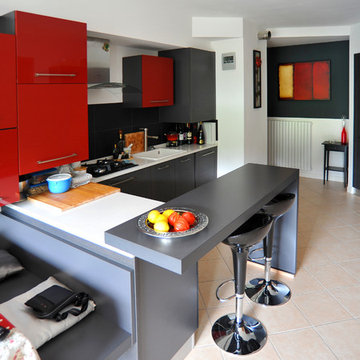
Photo of a small contemporary u-shaped kitchen/diner in Venice with a single-bowl sink, flat-panel cabinets, grey cabinets, engineered stone countertops, black splashback, slate splashback, stainless steel appliances, ceramic flooring, a breakfast bar and pink floors.
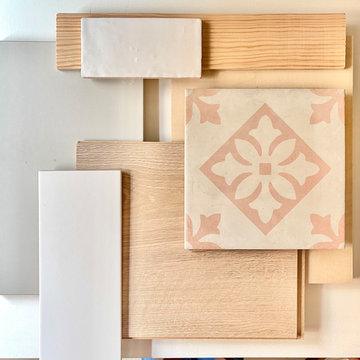
This is an example of a medium sized mediterranean u-shaped open plan kitchen with a single-bowl sink, flat-panel cabinets, grey cabinets, engineered stone countertops, white splashback, ceramic splashback, stainless steel appliances, ceramic flooring, no island, pink floors and white worktops.
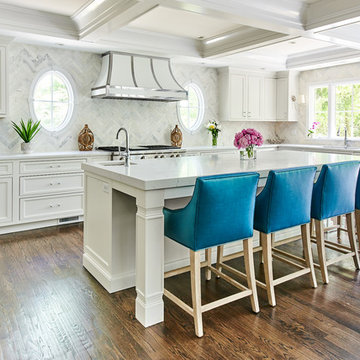
White inset cabinets with paneled appliances, custom metal hood with chrome trim and rivets, quartz countertop with carrara marble backsplash
Large classic u-shaped kitchen/diner in New York with an island, a submerged sink, beaded cabinets, white cabinets, engineered stone countertops, integrated appliances, medium hardwood flooring and pink floors.
Large classic u-shaped kitchen/diner in New York with an island, a submerged sink, beaded cabinets, white cabinets, engineered stone countertops, integrated appliances, medium hardwood flooring and pink floors.
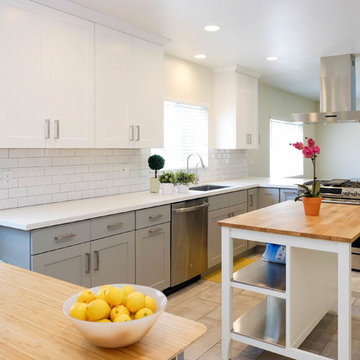
ABH
Design ideas for a large contemporary l-shaped kitchen/diner in Los Angeles with a built-in sink, shaker cabinets, white cabinets, engineered stone countertops, white splashback, ceramic splashback, stainless steel appliances, ceramic flooring, an island, pink floors and white worktops.
Design ideas for a large contemporary l-shaped kitchen/diner in Los Angeles with a built-in sink, shaker cabinets, white cabinets, engineered stone countertops, white splashback, ceramic splashback, stainless steel appliances, ceramic flooring, an island, pink floors and white worktops.
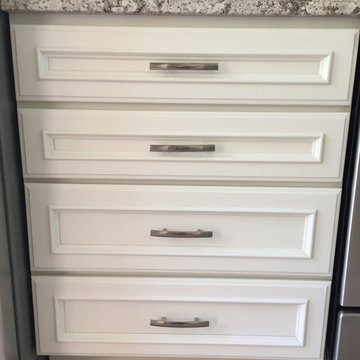
Close up view of beaded inset cabinet drawer bank with brushed nickel drawer pulls
Small traditional l-shaped kitchen pantry in Las Vegas with a double-bowl sink, beaded cabinets, white cabinets, engineered stone countertops, white splashback, porcelain splashback, stainless steel appliances, porcelain flooring, no island and pink floors.
Small traditional l-shaped kitchen pantry in Las Vegas with a double-bowl sink, beaded cabinets, white cabinets, engineered stone countertops, white splashback, porcelain splashback, stainless steel appliances, porcelain flooring, no island and pink floors.
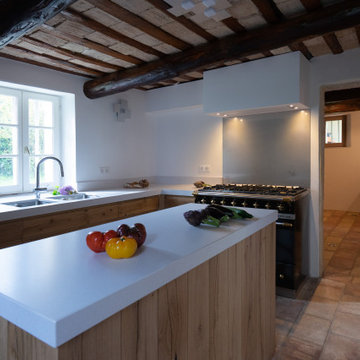
implantation d'une cuisine dans 2 petites pièces d'un mas au abord d'Uzès , la première cuisson avec un piano Lacanche , évier et plans de préparation . La deuxième en arrière cuisine stockage , 2 frigos , armoires extractibles , cave à vin , linéaire bas avec plan de travail . Le mur cloison bois permet d'agrandir la pièce .
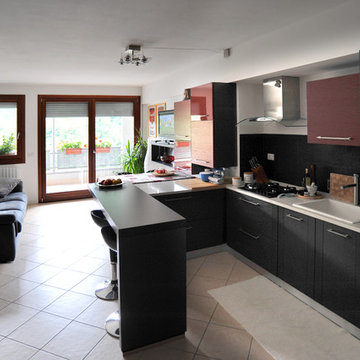
Design ideas for a small contemporary u-shaped open plan kitchen in Venice with a single-bowl sink, flat-panel cabinets, grey cabinets, engineered stone countertops, black splashback, slate splashback, stainless steel appliances, ceramic flooring, a breakfast bar and pink floors.
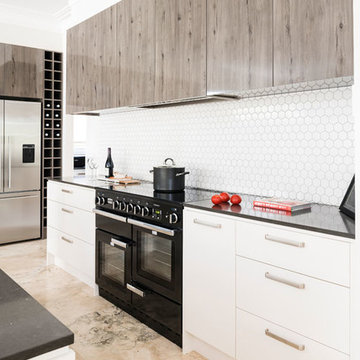
Laminate gets classy in this striking application. Glossy overhead cabinets pop in high quality timber effect that is so far from the dreary school tables of the 70s. Timber effect laminates are so nuanced these days as to provide a far more natural look than ever before. The look is completed with engineered stone benctops and white two pack base cabinets.
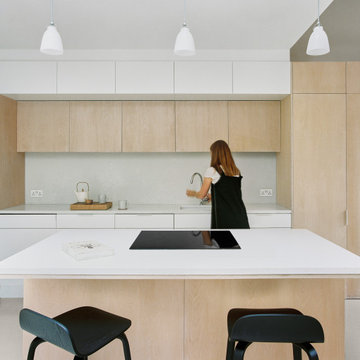
View of kitchen space with build in induction hob, silestone countertops and bespoke ash cabinetry.
Photo of a medium sized modern single-wall open plan kitchen in London with a built-in sink, flat-panel cabinets, light wood cabinets, engineered stone countertops, grey splashback, engineered quartz splashback, black appliances, concrete flooring, an island, pink floors, white worktops and a drop ceiling.
Photo of a medium sized modern single-wall open plan kitchen in London with a built-in sink, flat-panel cabinets, light wood cabinets, engineered stone countertops, grey splashback, engineered quartz splashback, black appliances, concrete flooring, an island, pink floors, white worktops and a drop ceiling.
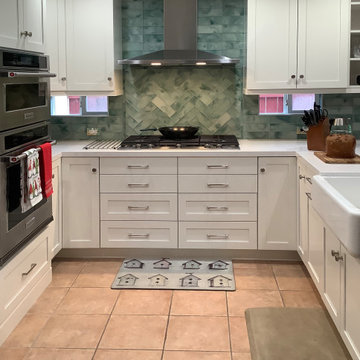
Photo of a small beach style u-shaped open plan kitchen in San Luis Obispo with a belfast sink, shaker cabinets, white cabinets, engineered stone countertops, green splashback, glass tiled splashback, stainless steel appliances, ceramic flooring, a breakfast bar, pink floors and white worktops.
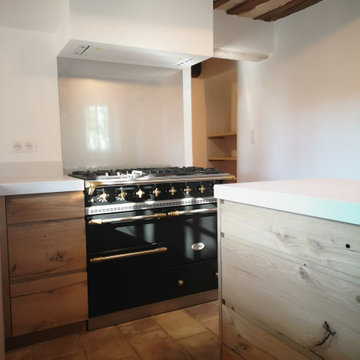
implantation d'une cuisine dans 2 petites pièces d'un mas au abord d'Uzès , la première cuisson avec un piano Lacanche , évier et plans de préparation . La deuxième en arrière cuisine stockage , 2 frigos , armoires extractibles , cave à vin , linéaire bas avec plan de travail . Le mur cloison bois permet d'agrandir la pièce .
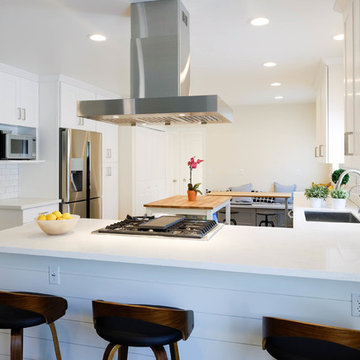
ABH
This is an example of a large contemporary l-shaped kitchen/diner in Los Angeles with a built-in sink, shaker cabinets, white cabinets, engineered stone countertops, white splashback, ceramic splashback, stainless steel appliances, ceramic flooring, an island, pink floors and white worktops.
This is an example of a large contemporary l-shaped kitchen/diner in Los Angeles with a built-in sink, shaker cabinets, white cabinets, engineered stone countertops, white splashback, ceramic splashback, stainless steel appliances, ceramic flooring, an island, pink floors and white worktops.
Kitchen with Engineered Stone Countertops and Pink Floors Ideas and Designs
1