Kitchen with Engineered Stone Countertops and Pink Splashback Ideas and Designs
Refine by:
Budget
Sort by:Popular Today
1 - 20 of 326 photos
Item 1 of 3

A stylish and contemporary rear and side return kitchen extension in East Dulwich. Modern monochrome handle less kitchen furniture has been combined with warm slated wood veneer panelling, a blush pink back painted full height splashback and stone work surfaces from Caesarstone (Cloudburst Concrete). This design cleverly conceals the door through to the utility room and downstairs cloakroom and features bespoke larder storage, a breakfast bar unit and alcove seating.

A butler's pantry for a cook's dream. Green custom cabinetry houses paneled appliances and storage for all the additional items. White oak floating shelves are topped with brass railings. The backsplash is a Zellige handmade tile in various tones of neutral.
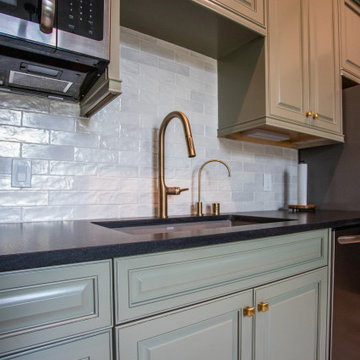
A nice kitchenette for the guest house, amazing combination of colors.
This is an example of a medium sized modern single-wall kitchen/diner in Houston with a submerged sink, raised-panel cabinets, green cabinets, engineered stone countertops, pink splashback, ceramic splashback, stainless steel appliances, ceramic flooring, no island, beige floors and black worktops.
This is an example of a medium sized modern single-wall kitchen/diner in Houston with a submerged sink, raised-panel cabinets, green cabinets, engineered stone countertops, pink splashback, ceramic splashback, stainless steel appliances, ceramic flooring, no island, beige floors and black worktops.

Small midcentury l-shaped kitchen/diner in Other with a submerged sink, flat-panel cabinets, light wood cabinets, engineered stone countertops, pink splashback, ceramic splashback, stainless steel appliances, concrete flooring, no island, grey floors, grey worktops and exposed beams.
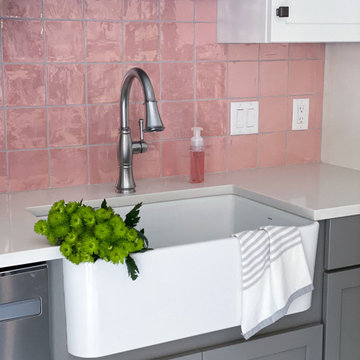
Kitchen and dining room remodel with gray and white shaker style cabinetry, and a beautiful pop of pink on the tile backsplash! We removed the wall between kitchen and dining area to extend the footprint of the kitchen, added sliding glass doors out to existing deck to bring in more natural light, and added an island with seating for informal eating and entertaining. The two-toned cabinetry with a darker color on the bases grounds the airy and light space. We used a pink iridescent ceramic tile backsplash, Quartz "Calacatta Clara" countertops, porcelain floor tile in a marble-like pattern, Smoky Ash Gray finish on the cabinet hardware, and open shelving above the farmhouse sink. Stainless steel appliances and chrome fixtures accent this gorgeous gray, white and pink kitchen.
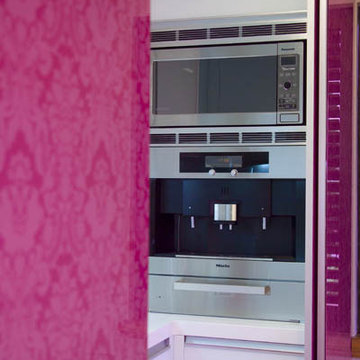
Design ideas for a large modern galley kitchen in Los Angeles with flat-panel cabinets, engineered stone countertops, pink splashback, glass sheet splashback, stainless steel appliances, light hardwood flooring and an island.
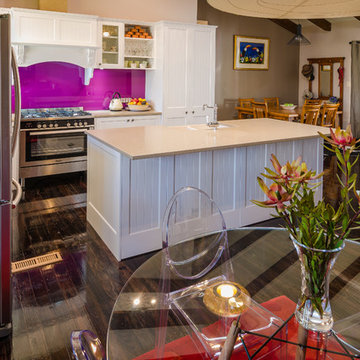
Underneath the breakfast bar, are 3 thin double door cupboards, with push catch latches, to provide additional hidden space.
This is an example of a medium sized classic l-shaped kitchen/diner in Sydney with a belfast sink, shaker cabinets, white cabinets, engineered stone countertops, pink splashback, glass sheet splashback, stainless steel appliances, dark hardwood flooring and an island.
This is an example of a medium sized classic l-shaped kitchen/diner in Sydney with a belfast sink, shaker cabinets, white cabinets, engineered stone countertops, pink splashback, glass sheet splashback, stainless steel appliances, dark hardwood flooring and an island.
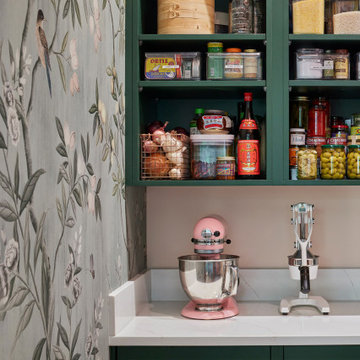
Photo by Cindy Apple
Medium sized victorian kitchen pantry in Seattle with open cabinets, green cabinets, engineered stone countertops, pink splashback and white worktops.
Medium sized victorian kitchen pantry in Seattle with open cabinets, green cabinets, engineered stone countertops, pink splashback and white worktops.
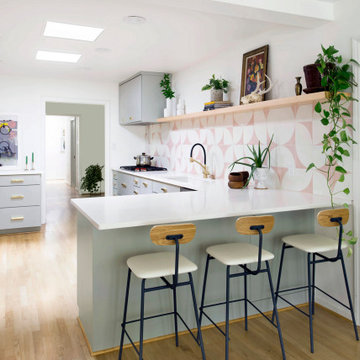
A bright kitchen with gray flat front cabinetry, gold pulls, gold and black faucet, modern bar stools, pink and white tile blacksplash, open shelving, white countertops.
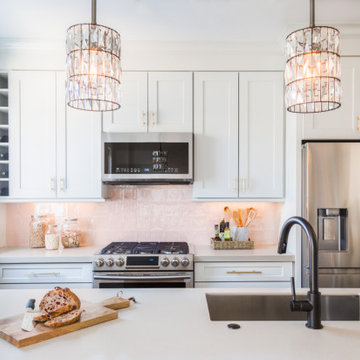
Inspiration for a small traditional l-shaped open plan kitchen in St Louis with a submerged sink, flat-panel cabinets, grey cabinets, engineered stone countertops, pink splashback, ceramic splashback, stainless steel appliances, medium hardwood flooring, a breakfast bar, brown floors and beige worktops.
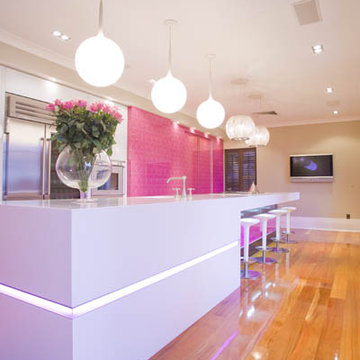
Inspiration for a large contemporary galley kitchen in Los Angeles with flat-panel cabinets, engineered stone countertops, pink splashback, glass sheet splashback, stainless steel appliances, light hardwood flooring and an island.
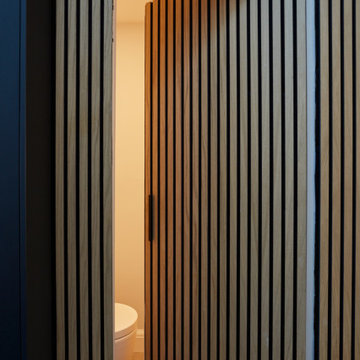
A stylish and contemporary rear and side return kitchen extension in East Dulwich. Modern monochrome handle less kitchen furniture has been combined with warm slated wood veneer panelling, a blush pink back painted full height splashback and stone work surfaces from Caesarstone (Cloudburst Concrete). This design cleverly conceals the door through to the utility room and downstairs cloakroom and features bespoke larder storage, a breakfast bar unit and alcove seating.
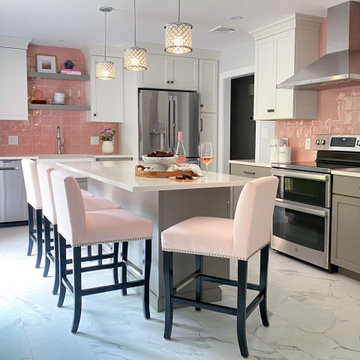
Kitchen and dining room remodel with gray and white shaker style cabinetry, and a beautiful pop of pink on the tile backsplash! We removed the wall between kitchen and dining area to extend the footprint of the kitchen, added sliding glass doors out to existing deck to bring in more natural light, and added an island with seating for informal eating and entertaining. The two-toned cabinetry with a darker color on the bases grounds the airy and light space. We used a pink iridescent ceramic tile backsplash, Quartz "Calacatta Clara" countertops, porcelain floor tile in a marble-like pattern, Smoky Ash Gray finish on the cabinet hardware, and open shelving above the farmhouse sink. Stainless steel appliances and chrome fixtures accent this gorgeous gray, white and pink kitchen.

We made a one flow kitchen/Family room, where the parents can cook and watch their kids playing, Shaker style cabinets, quartz countertop, and quartzite island, two sinks facing each other and two dishwashers. perfect for big family reunion like thanksgiving.
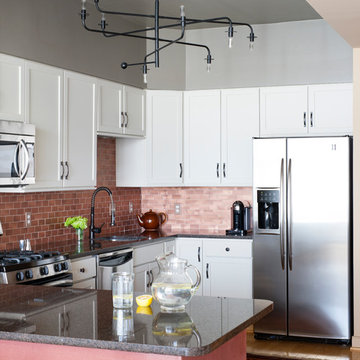
Grasscloth wraps the back of the kitchen island. The color is repeated in the textured copper backsplash. The light fixture overhead adds a sculptural element to all the flat surfaces. A vintage rug warms up the space adds and softness under foot.
Photograph © Stacy Zarin Goldberg Photography
Project designed by Boston interior design studio Dane Austin Design. They serve Boston, Cambridge, Hingham, Cohasset, Newton, Weston, Lexington, Concord, Dover, Andover, Gloucester, as well as surrounding areas.
For more about Dane Austin Design, click here: https://daneaustindesign.com/
To learn more about this project, click here: https://daneaustindesign.com/dupont-circle-highrise
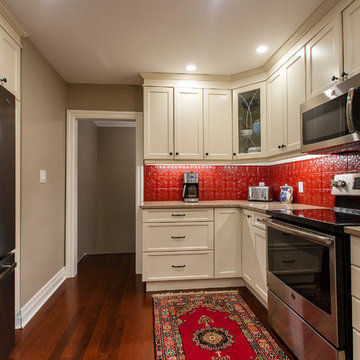
property
Medium sized classic u-shaped open plan kitchen in Ottawa with a submerged sink, flat-panel cabinets, beige cabinets, engineered stone countertops, pink splashback, stainless steel appliances, medium hardwood flooring, a breakfast bar, brown floors and multicoloured worktops.
Medium sized classic u-shaped open plan kitchen in Ottawa with a submerged sink, flat-panel cabinets, beige cabinets, engineered stone countertops, pink splashback, stainless steel appliances, medium hardwood flooring, a breakfast bar, brown floors and multicoloured worktops.

Tall shallow cabinet for spices
This is an example of a small classic l-shaped kitchen pantry in Milwaukee with shaker cabinets, white cabinets, engineered stone countertops, pink splashback, ceramic splashback, white appliances, ceramic flooring, an island, beige floors and grey worktops.
This is an example of a small classic l-shaped kitchen pantry in Milwaukee with shaker cabinets, white cabinets, engineered stone countertops, pink splashback, ceramic splashback, white appliances, ceramic flooring, an island, beige floors and grey worktops.
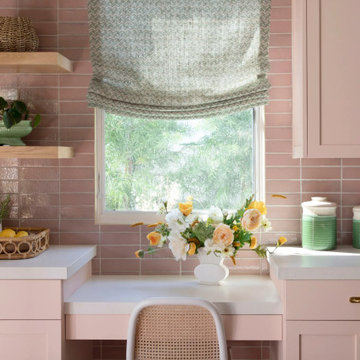
This is an example of a midcentury l-shaped open plan kitchen in Los Angeles with shaker cabinets, pink cabinets, engineered stone countertops, pink splashback, ceramic splashback, an island and white worktops.
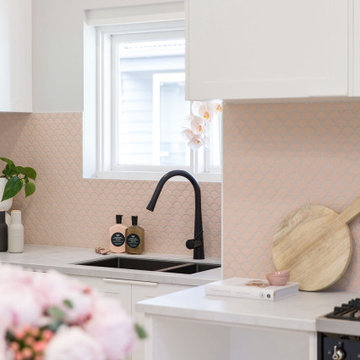
Dreamy Hampton style cabinetry
Photo of a small scandi l-shaped kitchen/diner in Melbourne with a submerged sink, recessed-panel cabinets, white cabinets, engineered stone countertops, pink splashback, mosaic tiled splashback, black appliances, medium hardwood flooring, an island and white worktops.
Photo of a small scandi l-shaped kitchen/diner in Melbourne with a submerged sink, recessed-panel cabinets, white cabinets, engineered stone countertops, pink splashback, mosaic tiled splashback, black appliances, medium hardwood flooring, an island and white worktops.
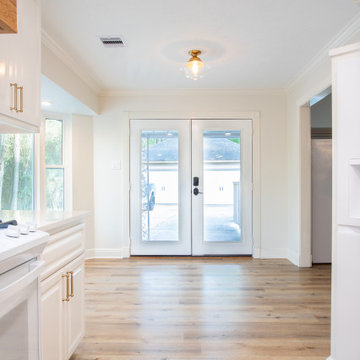
Kitchen made with the purpose to feel a warm house. This cosy kitchen has painted cabinets and a vent hood in stained white oak. The backsplash has a unique design
Kitchen with Engineered Stone Countertops and Pink Splashback Ideas and Designs
1