Kitchen with Engineered Stone Countertops and Pink Splashback Ideas and Designs
Refine by:
Budget
Sort by:Popular Today
41 - 60 of 326 photos
Item 1 of 3
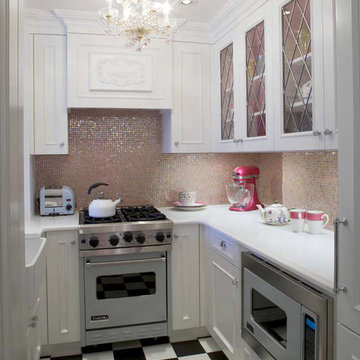
Inspiration for a small bohemian u-shaped enclosed kitchen in New York with a belfast sink, recessed-panel cabinets, white cabinets, engineered stone countertops, pink splashback, mosaic tiled splashback, stainless steel appliances, ceramic flooring, no island, multi-coloured floors and white worktops.
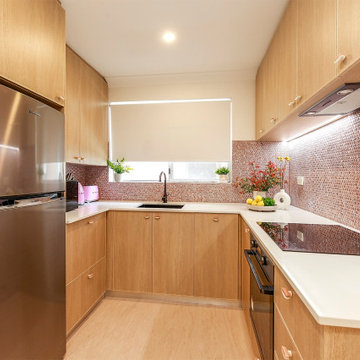
Small contemporary u-shaped kitchen in Sydney with a built-in sink, light wood cabinets, engineered stone countertops, pink splashback, cement tile splashback, stainless steel appliances, vinyl flooring, no island, pink floors and white worktops.
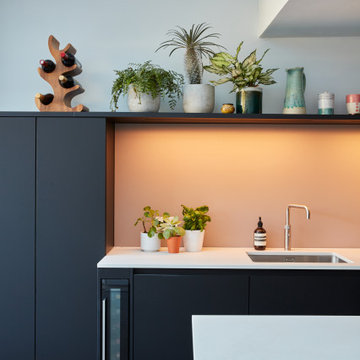
A stylish and contemporary rear and side return kitchen extension in East Dulwich. Modern monochrome handle less kitchen furniture has been combined with warm slated wood veneer panelling, a blush pink back painted full height splashback and stone work surfaces from Caesarstone (Cloudburst Concrete). This design cleverly conceals the door through to the utility room and downstairs cloakroom and features bespoke larder storage, a breakfast bar unit and alcove seating.
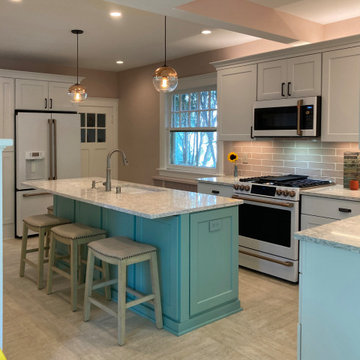
The kitchen's color palette was inspired by the family's love of art deco colors.
Design ideas for a medium sized classic l-shaped kitchen/diner in Milwaukee with a submerged sink, recessed-panel cabinets, white cabinets, engineered stone countertops, pink splashback, ceramic splashback, white appliances, ceramic flooring, an island, beige floors and multicoloured worktops.
Design ideas for a medium sized classic l-shaped kitchen/diner in Milwaukee with a submerged sink, recessed-panel cabinets, white cabinets, engineered stone countertops, pink splashback, ceramic splashback, white appliances, ceramic flooring, an island, beige floors and multicoloured worktops.
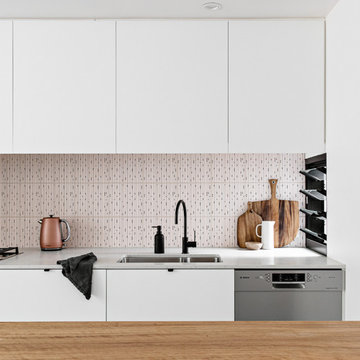
This is an example of a small contemporary galley open plan kitchen in Sydney with a submerged sink, white cabinets, engineered stone countertops, pink splashback, ceramic splashback, stainless steel appliances, terrazzo flooring, an island, grey floors and brown worktops.
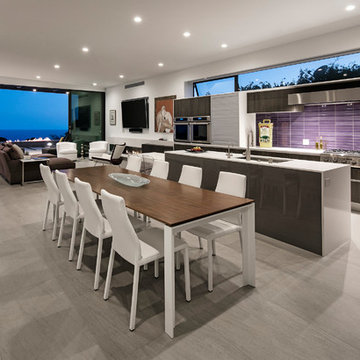
An open and fluid layout makes the smaller space feel substantial, finished with minimal and cool-toned neutrals.
Photo: Jim Bartsch
Photo of a medium sized contemporary u-shaped open plan kitchen in Los Angeles with a submerged sink, flat-panel cabinets, dark wood cabinets, engineered stone countertops, pink splashback, mosaic tiled splashback, stainless steel appliances, porcelain flooring, an island and grey floors.
Photo of a medium sized contemporary u-shaped open plan kitchen in Los Angeles with a submerged sink, flat-panel cabinets, dark wood cabinets, engineered stone countertops, pink splashback, mosaic tiled splashback, stainless steel appliances, porcelain flooring, an island and grey floors.
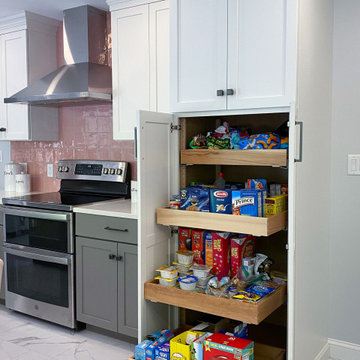
Kitchen and dining room remodel with gray and white shaker style cabinetry, and a beautiful pop of pink on the tile backsplash! We removed the wall between kitchen and dining area to extend the footprint of the kitchen, added sliding glass doors out to existing deck to bring in more natural light, and added an island with seating for informal eating and entertaining. The two-toned cabinetry with a darker color on the bases grounds the airy and light space. We used a pink iridescent ceramic tile backsplash, Quartz "Calacatta Clara" countertops, porcelain floor tile in a marble-like pattern, Smoky Ash Gray finish on the cabinet hardware, and open shelving above the farmhouse sink. Stainless steel appliances and chrome fixtures accent this gorgeous gray, white and pink kitchen.
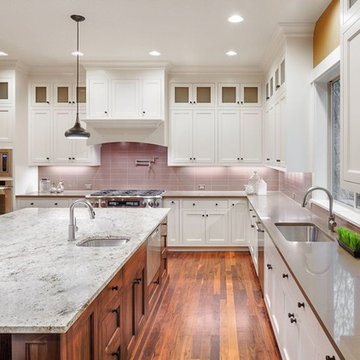
Photo of an expansive traditional l-shaped kitchen in Seattle with a submerged sink, recessed-panel cabinets, white cabinets, engineered stone countertops, pink splashback, ceramic splashback, integrated appliances, medium hardwood flooring, an island, brown floors and grey worktops.
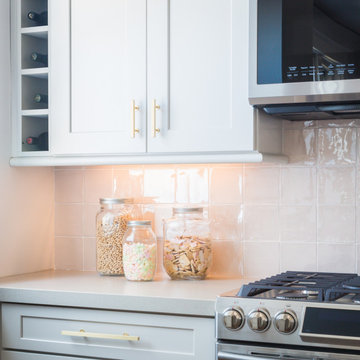
Small traditional l-shaped open plan kitchen in St Louis with a submerged sink, flat-panel cabinets, grey cabinets, engineered stone countertops, pink splashback, ceramic splashback, stainless steel appliances, medium hardwood flooring, a breakfast bar, brown floors and beige worktops.
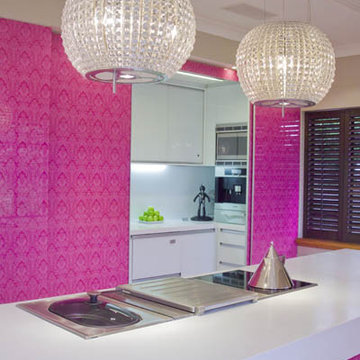
Photo of a large modern galley kitchen in Los Angeles with flat-panel cabinets, engineered stone countertops, pink splashback, glass sheet splashback, stainless steel appliances, light hardwood flooring and an island.
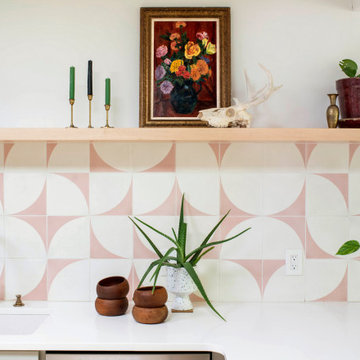
A bright kitchen with white quartz countertops, gold and black faucet, pink and white tile blacksplash, open shelving, eclectic styling.
This is an example of a medium sized eclectic kitchen/diner in Raleigh with a submerged sink, flat-panel cabinets, grey cabinets, engineered stone countertops, pink splashback, ceramic splashback, stainless steel appliances, medium hardwood flooring, a breakfast bar, brown floors and white worktops.
This is an example of a medium sized eclectic kitchen/diner in Raleigh with a submerged sink, flat-panel cabinets, grey cabinets, engineered stone countertops, pink splashback, ceramic splashback, stainless steel appliances, medium hardwood flooring, a breakfast bar, brown floors and white worktops.
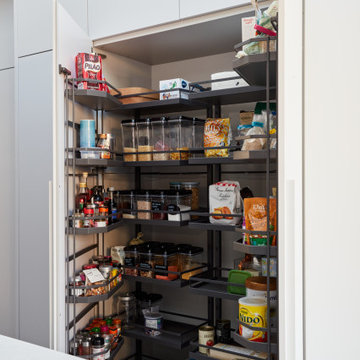
A stylish and contemporary rear and side return kitchen extension in East Dulwich. Modern monochrome handle less kitchen furniture has been combined with warm slated wood veneer panelling, a blush pink back painted full height splashback and stone work surfaces from Caesarstone (Cloudburst Concrete). This design cleverly conceals the door through to the utility room and downstairs cloakroom and features bespoke larder storage, a breakfast bar unit and alcove seating.
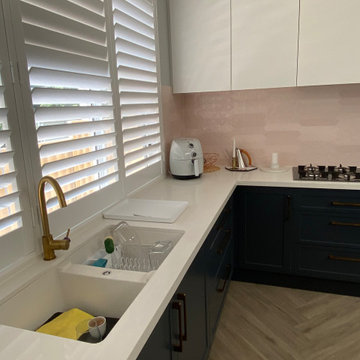
Shaker doors and drawer fronts, lower cabinets a dark blue and the remaining white polyurethane - matt finish
white under mount sink and brass tap fitting
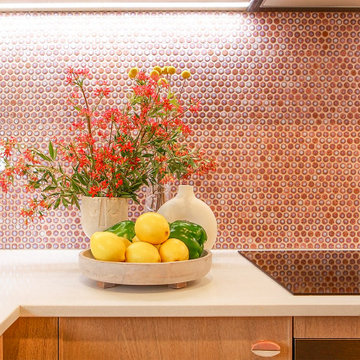
Photo of a small contemporary u-shaped kitchen in Sydney with a built-in sink, light wood cabinets, engineered stone countertops, pink splashback, cement tile splashback, stainless steel appliances, vinyl flooring, no island, pink floors and white worktops.
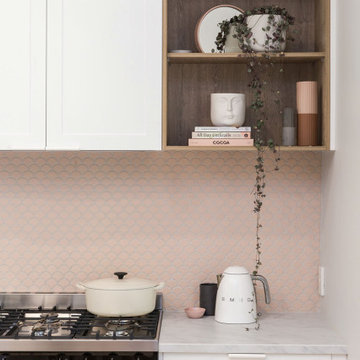
Dreamy Hampton style cabinetry with feature timber laminate shelves
Small scandinavian l-shaped kitchen/diner in Melbourne with a submerged sink, recessed-panel cabinets, white cabinets, engineered stone countertops, pink splashback, mosaic tiled splashback, black appliances, medium hardwood flooring, an island and white worktops.
Small scandinavian l-shaped kitchen/diner in Melbourne with a submerged sink, recessed-panel cabinets, white cabinets, engineered stone countertops, pink splashback, mosaic tiled splashback, black appliances, medium hardwood flooring, an island and white worktops.
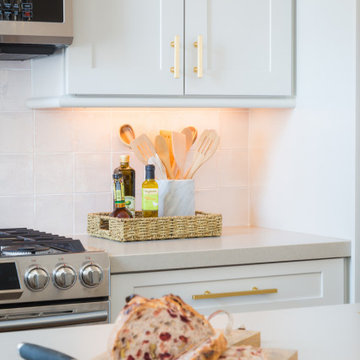
This is an example of a small classic l-shaped open plan kitchen in St Louis with a submerged sink, flat-panel cabinets, grey cabinets, engineered stone countertops, pink splashback, ceramic splashback, stainless steel appliances, medium hardwood flooring, a breakfast bar, brown floors and beige worktops.
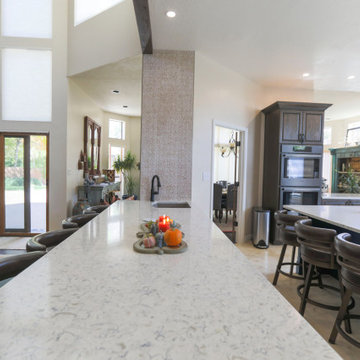
This is an example of an expansive traditional u-shaped open plan kitchen in Albuquerque with a submerged sink, raised-panel cabinets, engineered stone countertops, stainless steel appliances, ceramic flooring, multiple islands, beige floors, exposed beams, dark wood cabinets, pink splashback, porcelain splashback and white worktops.
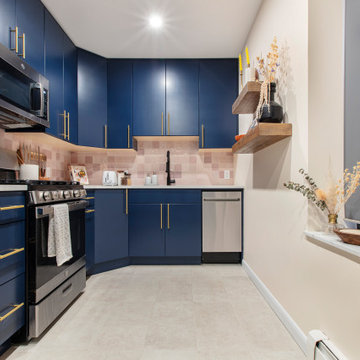
Inspiration for a contemporary l-shaped enclosed kitchen in New York with a submerged sink, blue cabinets, engineered stone countertops, pink splashback, ceramic splashback, stainless steel appliances, ceramic flooring, beige floors and white worktops.
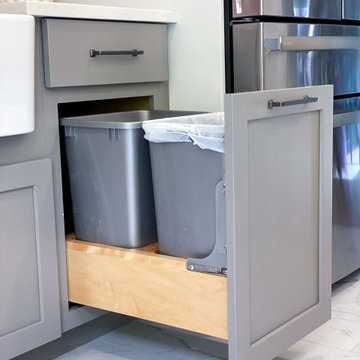
Kitchen and dining room remodel with gray and white shaker style cabinetry, and a beautiful pop of pink on the tile backsplash! We removed the wall between kitchen and dining area to extend the footprint of the kitchen, added sliding glass doors out to existing deck to bring in more natural light, and added an island with seating for informal eating and entertaining. The two-toned cabinetry with a darker color on the bases grounds the airy and light space. We used a pink iridescent ceramic tile backsplash, Quartz "Calacatta Clara" countertops, porcelain floor tile in a marble-like pattern, Smoky Ash Gray finish on the cabinet hardware, and open shelving above the farmhouse sink. Stainless steel appliances and chrome fixtures accent this gorgeous gray, white and pink kitchen.
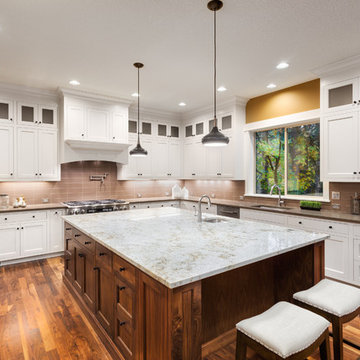
We made a one flow kitchen/Family room, where the parents can cook and watch their kids playing, Shaker style cabinets, quartz countertop, and quartzite island, two sinks facing each other and two dishwashers. perfect for big family reunion like thanksgiving.
Kitchen with Engineered Stone Countertops and Pink Splashback Ideas and Designs
3