Kitchen with Engineered Stone Countertops and Stone Slab Splashback Ideas and Designs
Refine by:
Budget
Sort by:Popular Today
221 - 240 of 14,115 photos
Item 1 of 3

This large l-shaped kitchen warms up the house with its light tan cabinets and dark gray quartz counters. The black hardware and pendant lights dress it up and create a modern farmhouse vibe with the white shiplap paneling, and natural wood open shelving.

photo by Pedro Marti
The goal of this renovation was to create a stair with a minimal footprint in order to maximize the usable space in this small apartment. The existing living room was divided in two and contained a steep ladder to access the second floor sleeping loft. The client wanted to create a single living space with a true staircase and to open up and preferably expand the old galley kitchen without taking away too much space from the living area. Our solution was to create a new stair that integrated with the kitchen cabinetry and dining area In order to not use up valuable floor area. The fourth tread of the stair continues to create a counter above additional kitchen storage and then cantilevers and wraps around the kitchen’s stone counters to create a dining area. The stair was custom fabricated in two parts. First a steel structure was created, this was then clad by a wood worker who constructed the kitchen cabinetry and made sure the stair integrated seamlessly with the rest of the kitchen. The treads have a floating appearance when looking from the living room, that along with the open rail helps to visually connect the kitchen to the rest of the space. The angle of the dining area table is informed by the existing angled wall at the entry hall, the line of the table is picked up on the other side of the kitchen by new floor to ceiling cabinetry that folds around the rear wall of the kitchen into the hallway creating additional storage within the hall.
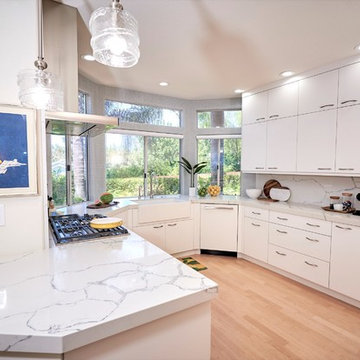
Our client is a gourmet cook and she desired a new kitchen in their home that they have lived in for over 30 years. She knew that she wanted minimalist, modern cabinetry, neutral color palettes, and wood accents, her contemporary kitchens has a subtle elegance that will never go out of style. We blended aspects of modern design with other details for a look that's current and sleek, but not sterile. A pop of color show with her accessories we acquired for their home—whether it’s on the furniture, in a bowl of fresh fruit, or in a vase of flowers. These details just add to this clean and modern chef’s kitchen. Hidden treasures are tiered cutlery systems and a pull up mixer so no one has to lift that heavy kitchen aid mix. The overall style ensures that this contemporary kitchen designs still feel warm and welcoming, as do big windows that let in the sun, an architectural light fixture.
Photography Sheldon Ivester | IVESTER creative
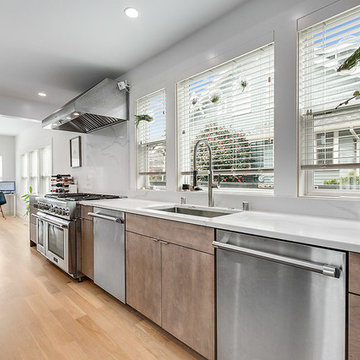
Design ideas for a large contemporary l-shaped open plan kitchen in Seattle with a submerged sink, flat-panel cabinets, medium wood cabinets, engineered stone countertops, white splashback, stone slab splashback, stainless steel appliances, light hardwood flooring, an island, beige floors and white worktops.
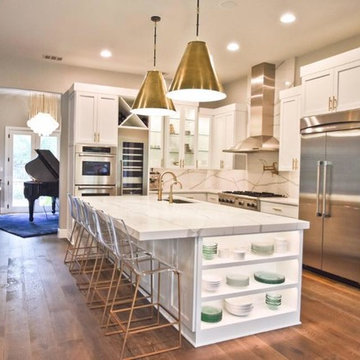
Inspiration for a medium sized contemporary l-shaped open plan kitchen in Austin with a submerged sink, shaker cabinets, white cabinets, engineered stone countertops, white splashback, stainless steel appliances, medium hardwood flooring, an island, brown floors, white worktops and stone slab splashback.
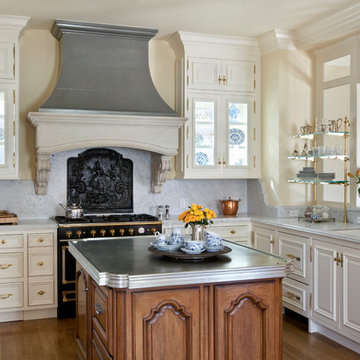
Bernard Andre
This is an example of a medium sized victorian u-shaped enclosed kitchen in San Francisco with a submerged sink, white cabinets, grey splashback, black appliances, medium hardwood flooring, an island, raised-panel cabinets, engineered stone countertops, stone slab splashback and brown floors.
This is an example of a medium sized victorian u-shaped enclosed kitchen in San Francisco with a submerged sink, white cabinets, grey splashback, black appliances, medium hardwood flooring, an island, raised-panel cabinets, engineered stone countertops, stone slab splashback and brown floors.

Проект квартиры в доме типовой серии П-44. Кухня выполнена в светлых тонах, с большим количеством мест для хранения. Вся мебель выполнена по эскизам дизайнера. Автор проекта: Уфимцева Анастасия
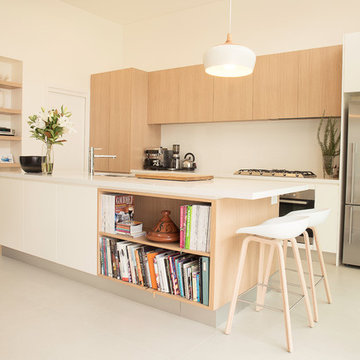
The brief was to keep the kitchen open and functional, and to blend elements of Scandinavian living with the Australian lifestyle.
Photo of a medium sized scandi galley open plan kitchen in Melbourne with a submerged sink, flat-panel cabinets, white cabinets, engineered stone countertops, stone slab splashback, stainless steel appliances, porcelain flooring and an island.
Photo of a medium sized scandi galley open plan kitchen in Melbourne with a submerged sink, flat-panel cabinets, white cabinets, engineered stone countertops, stone slab splashback, stainless steel appliances, porcelain flooring and an island.
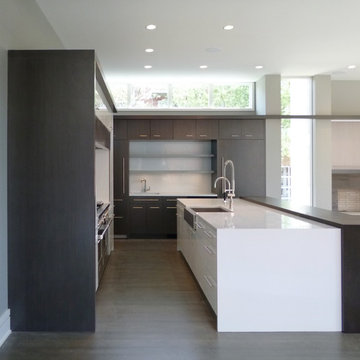
Design ideas for a medium sized modern l-shaped open plan kitchen in Chicago with a belfast sink, flat-panel cabinets, engineered stone countertops, white splashback, medium hardwood flooring, an island, white cabinets, stone slab splashback, integrated appliances, brown floors and white worktops.
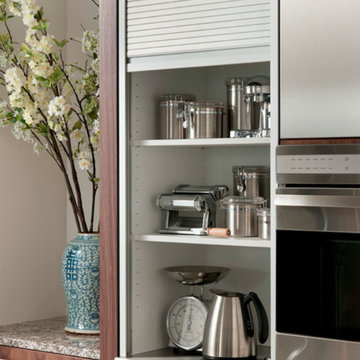
This is an example of a large contemporary galley enclosed kitchen in Miami with a submerged sink, flat-panel cabinets, medium wood cabinets, engineered stone countertops, white splashback, stone slab splashback, integrated appliances, cement flooring and multiple islands.
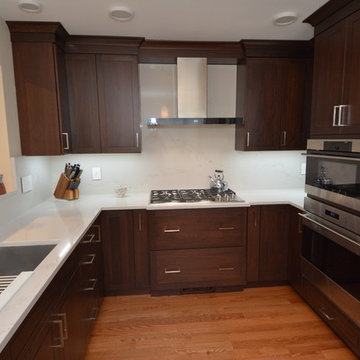
The back splash and counter top of this contemporary kitchen are the same material, adding a sleek and seamless design. The undermount sink features special components such as the drain board shown here and is available with a cutting board component as well. The stainless steal double oven is a truly special feature with a steam oven on the top.
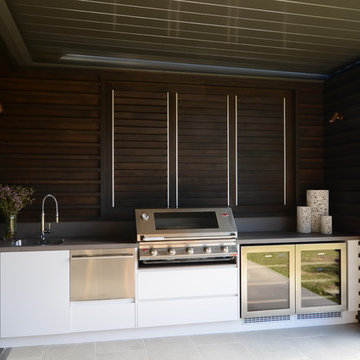
Design ideas for a medium sized modern single-wall kitchen/diner in Sydney with a single-bowl sink, flat-panel cabinets, white cabinets, engineered stone countertops, brown splashback, stone slab splashback, stainless steel appliances, limestone flooring and an island.
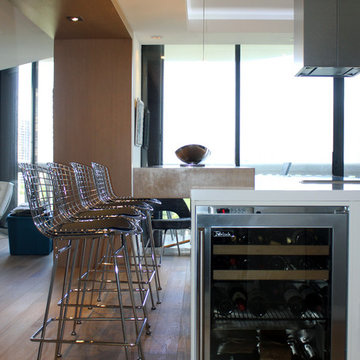
Design ideas for a medium sized modern l-shaped kitchen/diner in Miami with a submerged sink, flat-panel cabinets, white cabinets, engineered stone countertops, grey splashback, stone slab splashback, stainless steel appliances, medium hardwood flooring and an island.
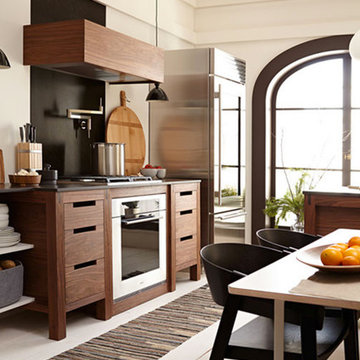
Earl Kendall
This is an example of a medium sized contemporary kitchen/diner in New York with a belfast sink, flat-panel cabinets, medium wood cabinets, engineered stone countertops, brown splashback, stone slab splashback, stainless steel appliances, painted wood flooring and an island.
This is an example of a medium sized contemporary kitchen/diner in New York with a belfast sink, flat-panel cabinets, medium wood cabinets, engineered stone countertops, brown splashback, stone slab splashback, stainless steel appliances, painted wood flooring and an island.
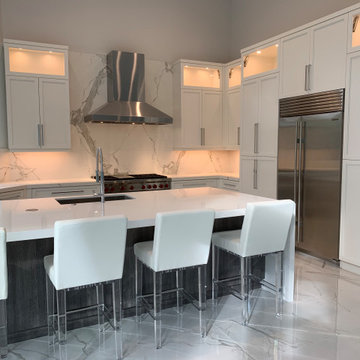
Another stunning backsplash to finish off a gorgeous kitchen! This is a little more contemporary spin on shaker cabinetry.
Photo of a large contemporary l-shaped kitchen/diner in Miami with a submerged sink, shaker cabinets, white cabinets, engineered stone countertops, white splashback, stone slab splashback, stainless steel appliances, porcelain flooring, an island, white floors and white worktops.
Photo of a large contemporary l-shaped kitchen/diner in Miami with a submerged sink, shaker cabinets, white cabinets, engineered stone countertops, white splashback, stone slab splashback, stainless steel appliances, porcelain flooring, an island, white floors and white worktops.

Our client is a huge cook and wanted the kitchen to continue in the theme of being designed for guests. Renowned Renovation built the owner’s dream kitchen in a relatively small, yet highly efficient, space. As you can see in the photos, the kitchen is open to the living room, making sure the cook is still in the mix of the company. A large quartzite countertop was designed to also double as a banquet-style serving area for parties. The client choose Renowned Cabinetry and Grant and his team designed the kitchen cabinets, bathroom vanities, wet-bar, and a hutch on the lower-level.
This kitchen was custom-designed with all high-end appliances. From the 36” Thermador refrigerator with a touch-to-close door to a Miele built-in coffee maker—functionality and comfort pave the way for the best in luxury kitchen renovation. We also choose a Miele Steam Oven, for a top-of-the-line innovation for a home cooking experience. “The unique external steam generation in the form of Miele MultiSteam technology ensures perfect results,” for all cooking needs.
The Kitchen lighting was impressively designed. There are recessed down and recessed directional lighting with independent switches. We installed Lutron Caseta lighting, a high-end Smart controlled system. By having more control over the lighting you will always be sure to be able to set the mood. This system also allows you to control your lights from an app so you’re able to turn on lights in the house when you’re nowhere near it.
The kitchen design is beautifully enhanced by the premium Quartzite countertops and backsplash. This is a silver macabus quartzite stone that has a natural shine and durability. One end of the countertop is a waterfall edge. This provides a clean vertical drop down the side of the counter. The effect is a modern look that eliminates the separation from the counter to cabinets.
The backsplash is the same quartzite countertops. It’s a separate piece but it appears as one continuous stone that lines up to meet the hand-crafted line of Renowned Cabinetry. Many designers will suggest elaborate and decorative backsplashes as a feature to a kitchen renovation. In this home, and for a modern and minimalistic look, the goal is to use the same materials. The look is elegant, beautiful and simplistic. It’s not sticking out or catching anyone’s eye.

This is an example of a contemporary l-shaped open plan kitchen in Houston with flat-panel cabinets, light hardwood flooring, an island, beige floors, white worktops, a submerged sink, dark wood cabinets, beige splashback, stainless steel appliances, engineered stone countertops and stone slab splashback.
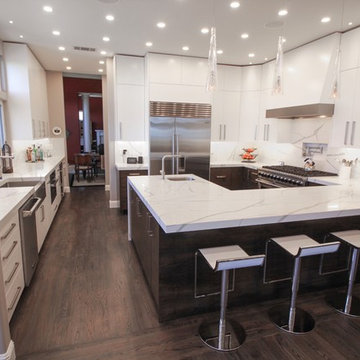
Contemporary Kitchen Remodel. Walnut and White Cabinets. Calcatta Laza Countertops from Vadara Quartz Surfaces. Refinished hardwood floors and stainless steel appliances.
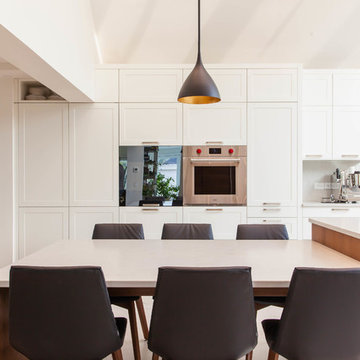
Left to the Wolf oven you are looking at a built-in TV that function just like a lift-up door and mirrored when off!
Inspiration for an expansive classic u-shaped open plan kitchen in New York with a submerged sink, shaker cabinets, white cabinets, engineered stone countertops, grey splashback, stone slab splashback, porcelain flooring, an island, grey floors, grey worktops and stainless steel appliances.
Inspiration for an expansive classic u-shaped open plan kitchen in New York with a submerged sink, shaker cabinets, white cabinets, engineered stone countertops, grey splashback, stone slab splashback, porcelain flooring, an island, grey floors, grey worktops and stainless steel appliances.

Strazzanti Photography
Inspiration for a small traditional u-shaped enclosed kitchen in Seattle with a submerged sink, flat-panel cabinets, green cabinets, engineered stone countertops, multi-coloured splashback, stone slab splashback, stainless steel appliances, medium hardwood flooring, a breakfast bar, brown floors and multicoloured worktops.
Inspiration for a small traditional u-shaped enclosed kitchen in Seattle with a submerged sink, flat-panel cabinets, green cabinets, engineered stone countertops, multi-coloured splashback, stone slab splashback, stainless steel appliances, medium hardwood flooring, a breakfast bar, brown floors and multicoloured worktops.
Kitchen with Engineered Stone Countertops and Stone Slab Splashback Ideas and Designs
12