Kitchen with Engineered Stone Countertops and Stone Slab Splashback Ideas and Designs
Refine by:
Budget
Sort by:Popular Today
161 - 180 of 14,099 photos
Item 1 of 3
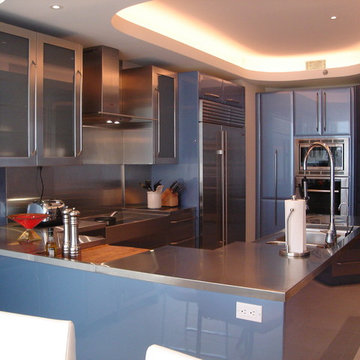
Inspiration for a medium sized contemporary u-shaped kitchen/diner in Miami with flat-panel cabinets, stainless steel appliances, a submerged sink, stainless steel cabinets, engineered stone countertops, metallic splashback, stone slab splashback, travertine flooring and a breakfast bar.
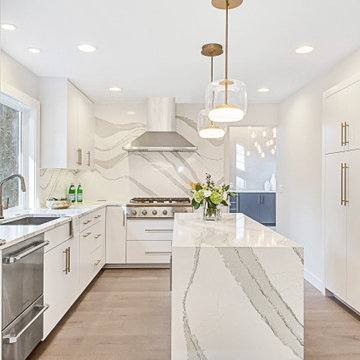
Medium sized modern u-shaped open plan kitchen in Seattle with a single-bowl sink, flat-panel cabinets, white cabinets, engineered stone countertops, white splashback, stone slab splashback, stainless steel appliances, light hardwood flooring, an island, grey floors and white worktops.

This is an example of a modern galley kitchen pantry in Miami with a submerged sink, flat-panel cabinets, medium wood cabinets, engineered stone countertops, white splashback, stone slab splashback, stainless steel appliances, porcelain flooring, black floors and white worktops.
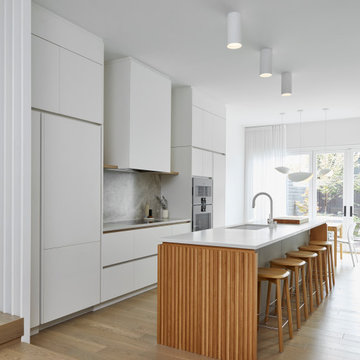
Inspiration for a large classic single-wall kitchen/diner in Toronto with a submerged sink, flat-panel cabinets, white cabinets, engineered stone countertops, grey splashback, stone slab splashback, integrated appliances, light hardwood flooring, an island and white worktops.
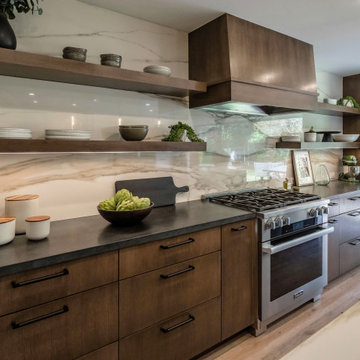
Design ideas for a contemporary single-wall open plan kitchen in San Francisco with a submerged sink, flat-panel cabinets, medium wood cabinets, engineered stone countertops, white splashback, stone slab splashback, stainless steel appliances, light hardwood flooring, an island, brown floors and multicoloured worktops.
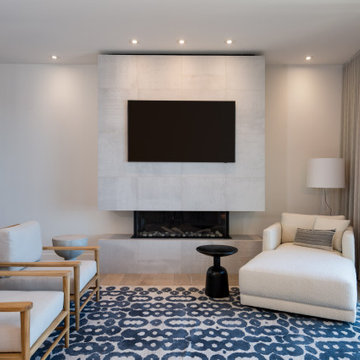
Open format kitchen includes gorgeous custom cabinets, a large underlit island with an induction cooktop and waterfall countertops. Full height slab backsplash and paneled appliances complete the sophisticated design.

Contemporary Mark Singer Architecture remodeled to its finest of horizontal walnut cabinets and quartz counter tops
Large contemporary u-shaped kitchen/diner in Orange County with a single-bowl sink, flat-panel cabinets, medium wood cabinets, engineered stone countertops, white splashback, stone slab splashback, stainless steel appliances, light hardwood flooring, multiple islands, beige floors and white worktops.
Large contemporary u-shaped kitchen/diner in Orange County with a single-bowl sink, flat-panel cabinets, medium wood cabinets, engineered stone countertops, white splashback, stone slab splashback, stainless steel appliances, light hardwood flooring, multiple islands, beige floors and white worktops.
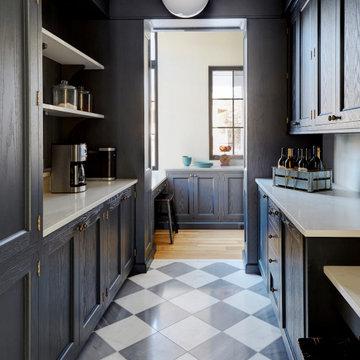
Global Finalist in the Sub-Zero Group 2017-2018 Kitchen Design Contest.
Design ideas for an expansive traditional u-shaped open plan kitchen in Chicago with a belfast sink, recessed-panel cabinets, white cabinets, engineered stone countertops, white splashback, stone slab splashback, stainless steel appliances, light hardwood flooring, an island, brown floors and grey worktops.
Design ideas for an expansive traditional u-shaped open plan kitchen in Chicago with a belfast sink, recessed-panel cabinets, white cabinets, engineered stone countertops, white splashback, stone slab splashback, stainless steel appliances, light hardwood flooring, an island, brown floors and grey worktops.
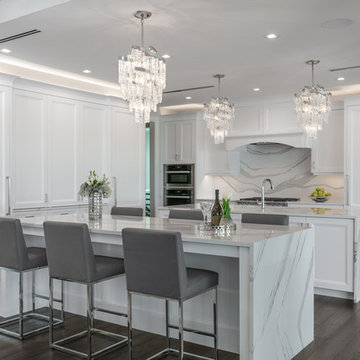
Ryan Gamma
Design ideas for a large l-shaped open plan kitchen in Tampa with a submerged sink, shaker cabinets, white cabinets, engineered stone countertops, grey splashback, stone slab splashback, integrated appliances, dark hardwood flooring, multiple islands, brown floors and grey worktops.
Design ideas for a large l-shaped open plan kitchen in Tampa with a submerged sink, shaker cabinets, white cabinets, engineered stone countertops, grey splashback, stone slab splashback, integrated appliances, dark hardwood flooring, multiple islands, brown floors and grey worktops.
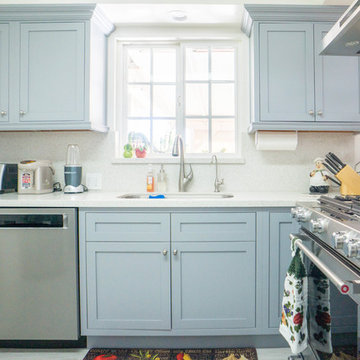
Medium sized traditional l-shaped enclosed kitchen in Other with a submerged sink, shaker cabinets, grey cabinets, engineered stone countertops, white splashback, stone slab splashback, stainless steel appliances, porcelain flooring, no island, white floors and white worktops.
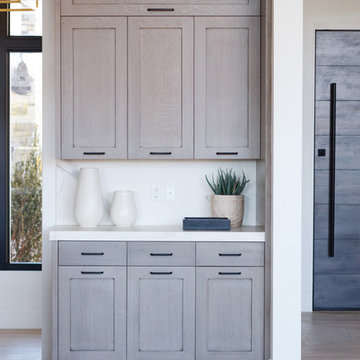
This is an example of a medium sized modern kitchen in Salt Lake City with a submerged sink, shaker cabinets, light wood cabinets, engineered stone countertops, white splashback, stone slab splashback, stainless steel appliances, light hardwood flooring, an island and white worktops.

Annie W Photography
Photo of a medium sized rustic l-shaped kitchen pantry in Los Angeles with a belfast sink, shaker cabinets, medium wood cabinets, engineered stone countertops, white splashback, stone slab splashback, stainless steel appliances, bamboo flooring, a breakfast bar, brown floors and white worktops.
Photo of a medium sized rustic l-shaped kitchen pantry in Los Angeles with a belfast sink, shaker cabinets, medium wood cabinets, engineered stone countertops, white splashback, stone slab splashback, stainless steel appliances, bamboo flooring, a breakfast bar, brown floors and white worktops.

Expansive modern l-shaped kitchen in New York with a submerged sink, flat-panel cabinets, blue cabinets, engineered stone countertops, multi-coloured splashback, stone slab splashback, coloured appliances, medium hardwood flooring, an island, brown floors and multicoloured worktops.

A unique and innovative design, combining the requirements of regular entertainers with busy family lives looking for style and drama in what was a compact space.
The redesigned kitchen has space for sit-down meals, work zones for laptops on the large table, and encourages an open atmosphere allowing of lively conversation during food prep, meal times or when friends drop by.
The new concept creates space by not only opening up the initial floor plan, but through the creative use of a two-tiered island benchtop, a stylish solution that further sets this kitchen apart. The upper work bench is crafted from Quantum Quartz Gris Fuma stone, utilizing man made stone’s practicality and durability, while the lower custom designed timber table showcases the beauty of Natural Calacatta Honed Marble.
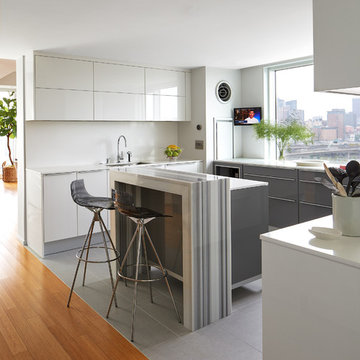
Laura Moss Photography
Medium sized contemporary u-shaped open plan kitchen in Boston with a submerged sink, flat-panel cabinets, white cabinets, engineered stone countertops, white splashback, stone slab splashback, integrated appliances, porcelain flooring, an island and grey floors.
Medium sized contemporary u-shaped open plan kitchen in Boston with a submerged sink, flat-panel cabinets, white cabinets, engineered stone countertops, white splashback, stone slab splashback, integrated appliances, porcelain flooring, an island and grey floors.
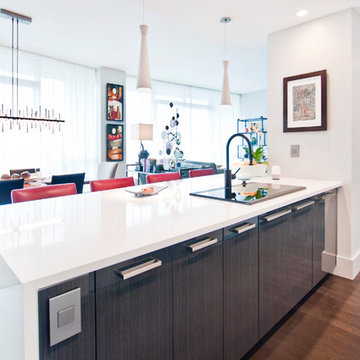
Designed by Terri Sears.
Photography by Melissa M. Mills.
Inspiration for a medium sized contemporary single-wall kitchen/diner in Nashville with white cabinets, engineered stone countertops, white splashback, stainless steel appliances, dark hardwood flooring, an island, flat-panel cabinets, a submerged sink, brown floors, white worktops and stone slab splashback.
Inspiration for a medium sized contemporary single-wall kitchen/diner in Nashville with white cabinets, engineered stone countertops, white splashback, stainless steel appliances, dark hardwood flooring, an island, flat-panel cabinets, a submerged sink, brown floors, white worktops and stone slab splashback.

Two Blue Star french door double ovens were incorporated into this large new build kitchen. One stack on each side of the double grill under the wood hood. On the stone columns, sconces were added for ambient lighting.
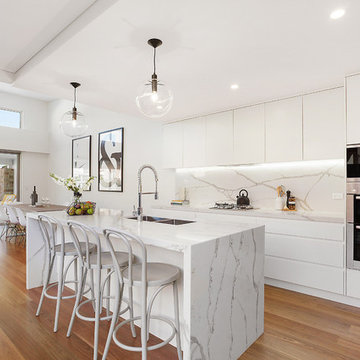
The owners of this duplex development in Sydney’s South wanted to create a high end New York Luxe space, with the kitchen as the main feature in the open plan living area.
Interior designer Michelle Morris and clients both share an appreciation of high quality finishes, making Smartstone Calacatta Blanco the perfect choice. The gorgeous colour toning was a naturally beautiful fit for the spotted gum hardwood floor, the natural white polyurethane cabinetry and the black and glass pendant lights.
Credits:
Architecture by Jamie Grounds Jamisa Design
Installed by Michael Marble & Granite
Kitchen design by RM Kitchens
Styling by Bowerbird Interiors
Tamara Graham Photography
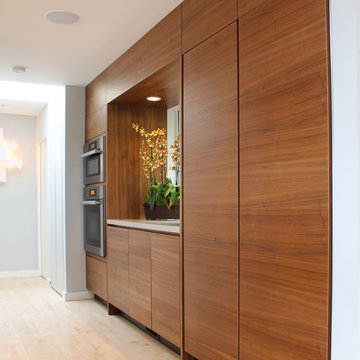
A kitchen remodel in an existing house. The living room was combined with the kitchen area, and the new open space gives way to the amazing views of the bay that are seen through the huge windows in the area. The combination of the colors and the material that were chosen for the design of the kitchen blends nicely with the views of the nature from outside. The use of the handle-less system of Alno emphasize the contemporary style of the house.
Door Style Finish : Combination of Alno Star Nature Line in the walnut wood veneer finish, and Alno Star Satina matt satin glass in the terra brown matt color finish.
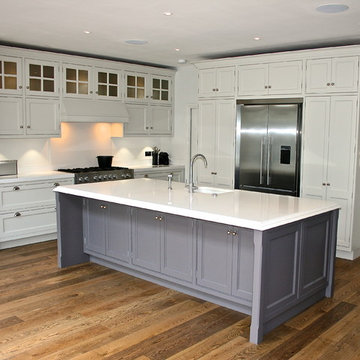
The island was designed to be the main feature of this kitchen with space for bar stools one side and the preparation area the other. The range cooker is the centre of one wall while the American fridge freezer is centred on the other. Symmetry obviously has a large part to play in the beauty of this kitchen but also in its practicality.
Kitchen with Engineered Stone Countertops and Stone Slab Splashback Ideas and Designs
9