Kitchen with Engineered Stone Countertops and Stone Slab Splashback Ideas and Designs
Refine by:
Budget
Sort by:Popular Today
101 - 120 of 14,099 photos
Item 1 of 3
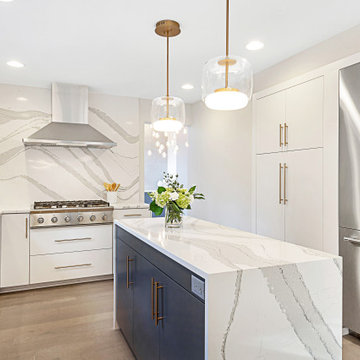
Photo of a medium sized modern u-shaped open plan kitchen in Seattle with a single-bowl sink, flat-panel cabinets, white cabinets, engineered stone countertops, white splashback, stone slab splashback, stainless steel appliances, light hardwood flooring, an island, grey floors and white worktops.

This home is breathtaking! The owners have poured themselves into the fully custom design of their property, ensuring it is truly their dream space - a modern retreat founded on the melding of cool and warm tones, the alluring charm of natural materials, and the refreshing calm of streamlined design. In the kitchen, note the endless flow through the marble floors, floor-to-ceiling windows, waterfall countertop, and smooth slab cabinet doors. The minimalist style in this kitchen is contrasted by the grandeur of its sheer size, and this ultra-modern home, though cool and neutral, holds the potential for many warm evenings with lots of company.

This countryside farmhouse was remodeled and added on to by removing an interior wall separating the kitchen from the dining/living room, putting an addition at the porch to extend the kitchen by 10', installing an IKEA kitchen cabinets and custom built island using IKEA boxes, custom IKEA fronts, panels, trim, copper and wood trim exhaust wood, wolf appliances, apron front sink, and quartz countertop. The bathroom was redesigned with relocation of the walk-in shower, and installing a pottery barn vanity. the main space of the house was completed with luxury vinyl plank flooring throughout. A beautiful transformation with gorgeous views of the Willamette Valley.

photography: Viktor Ramos
This is an example of a large modern kitchen/diner in Cincinnati with a submerged sink, flat-panel cabinets, light wood cabinets, engineered stone countertops, white splashback, stone slab splashback, stainless steel appliances, light hardwood flooring, an island and white worktops.
This is an example of a large modern kitchen/diner in Cincinnati with a submerged sink, flat-panel cabinets, light wood cabinets, engineered stone countertops, white splashback, stone slab splashback, stainless steel appliances, light hardwood flooring, an island and white worktops.
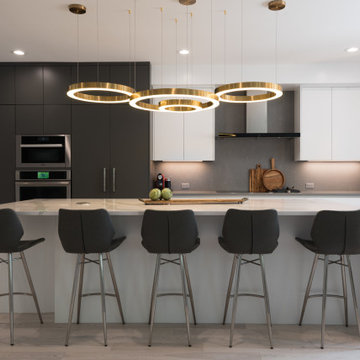
Modern kitchen
Large modern l-shaped kitchen/diner in Boston with a submerged sink, flat-panel cabinets, white cabinets, engineered stone countertops, grey splashback, stone slab splashback, integrated appliances, light hardwood flooring, an island, white floors and multicoloured worktops.
Large modern l-shaped kitchen/diner in Boston with a submerged sink, flat-panel cabinets, white cabinets, engineered stone countertops, grey splashback, stone slab splashback, integrated appliances, light hardwood flooring, an island, white floors and multicoloured worktops.

This apartment kitchen is organised around a classic peninsular shape - with a waterfall worktop. Fully integrated into the main living room creating a continuous living space.
The dark colour palette and veneered facias lessen the impact of the kitchen allowing the kitchen to feel and look like furniture.Rational Kitchen furniture | Cult | Terra Oak
Peninsular with waterfall
Silestone | Nero Tabas | 30mm
Silestone 'Integrity Top' sink
Siemens appliance set
Zip Boiling water tap | Celcius cube
Photonstar Elements LED down lights
European Oak floor
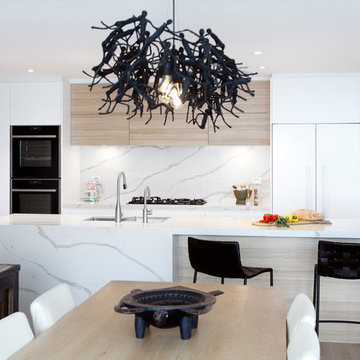
Large contemporary galley open plan kitchen in Sydney with a submerged sink, flat-panel cabinets, white cabinets, engineered stone countertops, white splashback, stone slab splashback, black appliances, light hardwood flooring, an island and white worktops.
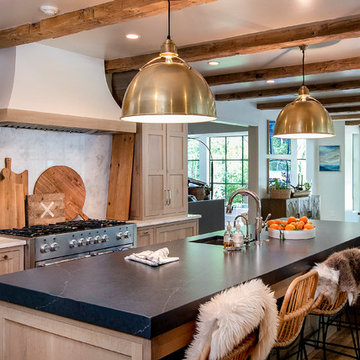
This is an example of a medium sized rural u-shaped kitchen/diner in Other with a submerged sink, shaker cabinets, light wood cabinets, engineered stone countertops, white splashback, stone slab splashback, stainless steel appliances, light hardwood flooring, an island, brown floors and black worktops.

Inspiration for an expansive traditional l-shaped enclosed kitchen in Louisville with a submerged sink, recessed-panel cabinets, medium wood cabinets, engineered stone countertops, white splashback, stone slab splashback, stainless steel appliances, porcelain flooring, multiple islands, multi-coloured floors and white worktops.

For a single woman working in downtown San Francisco, we were tasked with remodeling her 500 sq.ft. Victorian garden condo. We brought in more light by enlarging most of the openings to the rear and adding a sliding glass door in the kitchen. The kitchen features custom zebrawood cabinets, CaesarStone counters, stainless steel appliances and a large, deep square sink. The bathroom features a wall-hung Duravit vanity and toilet, recessed lighting, custom, built-in medicine cabinets and geometric glass tile. Wood tones in the kitchen and bath add a note of warmth to the clean modern lines. We designed a soft blue custom desk/tv unit and white bookshelves in the living room to make the most out of the space available. A modern JØTUL fireplace stove heats the space stylishly. We replaced all of the Victorian trim throughout with clean, modern trim and organized the ducts and pipes into soffits to create as orderly look as possible with the existing conditions.
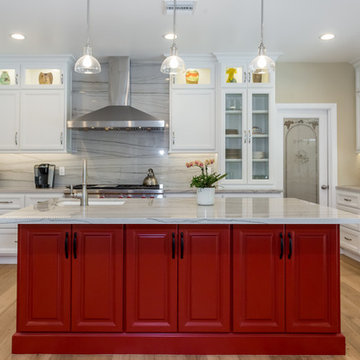
Large classic u-shaped open plan kitchen in Los Angeles with a belfast sink, recessed-panel cabinets, white cabinets, engineered stone countertops, grey splashback, stone slab splashback, stainless steel appliances, medium hardwood flooring, an island, brown floors and grey worktops.
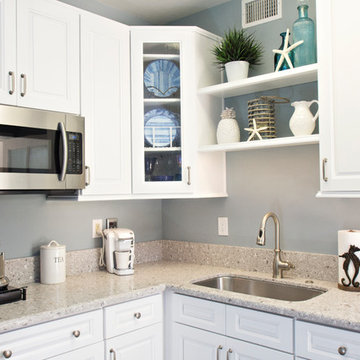
Cabinets by US Cabinet Depot: Tahoe Raised Panel Quartz Countertop by Ceaserstone: Atlantic Salt
Hafele LED Under-cabinet Lighting
This is an example of a small coastal l-shaped kitchen/diner in San Diego with a built-in sink, raised-panel cabinets, white cabinets, engineered stone countertops, beige splashback, stone slab splashback, stainless steel appliances, ceramic flooring, no island, beige floors and beige worktops.
This is an example of a small coastal l-shaped kitchen/diner in San Diego with a built-in sink, raised-panel cabinets, white cabinets, engineered stone countertops, beige splashback, stone slab splashback, stainless steel appliances, ceramic flooring, no island, beige floors and beige worktops.
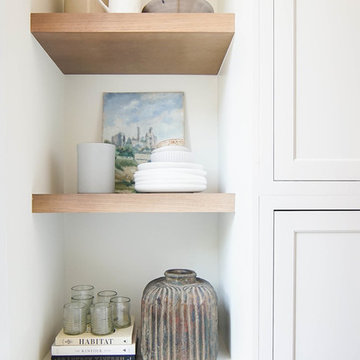
This is an example of a medium sized coastal u-shaped open plan kitchen in New York with a submerged sink, recessed-panel cabinets, white cabinets, engineered stone countertops, white splashback, stone slab splashback, stainless steel appliances, medium hardwood flooring, an island, brown floors and white worktops.

This is an example of a small classic single-wall open plan kitchen in Moscow with a built-in sink, flat-panel cabinets, beige cabinets, engineered stone countertops, beige splashback, stone slab splashback, light hardwood flooring, an island, beige floors and beige worktops.
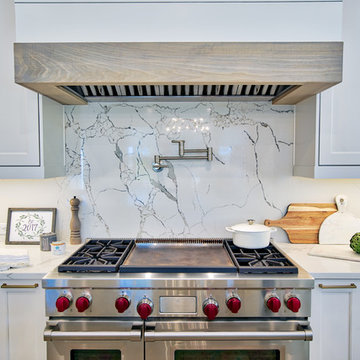
This is an example of a large modern u-shaped kitchen/diner in Atlanta with a belfast sink, shaker cabinets, white cabinets, engineered stone countertops, white splashback, stone slab splashback, stainless steel appliances, concrete flooring, an island, grey floors and white worktops.
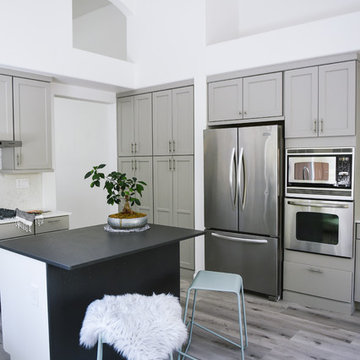
A place where we gather to chat, drink wine, do homework, even cook sometimes ... a kitchen. Or, the core of a house - one place that is never avoided by any dweller.
In this modern kitchen, with a farm house twist, I played with textures more than colors. White palette with grey tones are softened by green stools, a sisal rug and Turkish towels. Natural flowers are never a bad idea (daisies hit the spot for me this morning). Textured quartz on the island really made a difference in this space. It bonded the floor and counter top through these organic textures and wave-like ripples. A really interesting way to unify the hard and solid surfaces. The sheepskin completed the farm house look and maybe even gave it a Nordic feel. Welcome!
Photography: Hale Production Studios
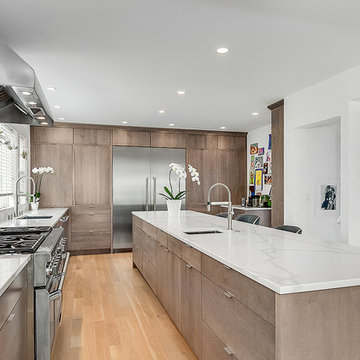
Photo of a large contemporary l-shaped open plan kitchen in Seattle with a submerged sink, flat-panel cabinets, medium wood cabinets, engineered stone countertops, white splashback, stone slab splashback, stainless steel appliances, light hardwood flooring, an island, beige floors and white worktops.
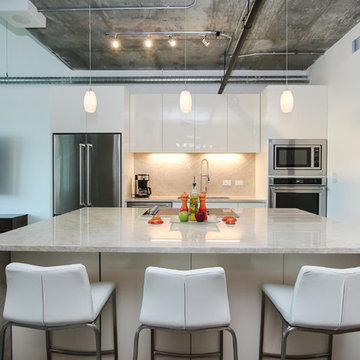
Open, light contemporary kitchen space keeping with the loft style of the residence. We created a new larger island with more counter and storage space with comfortable seeing for three which integrates well with the open living room/dining room floor plan. Cabinets include full overlay doors styles with clean, tight lines and epoxy base applied finish. Cabinets were custom built in shop, contemporary style, epoxy finish applied on site. Countertop and backsplash is Quartzite with double waterfall edge. Custom stained concrete floors. We installed new accent and under cabinet lighting.
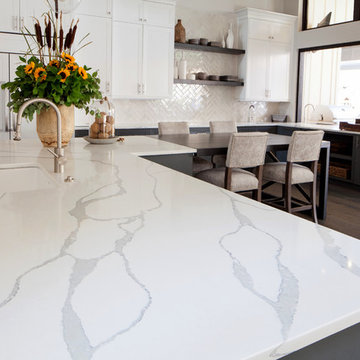
The spacious modern farmhouse kitchen boasts a blend of timeless and modern materials from the dramatically veined quartz countertops to the custom hand-made herringbone patterned tile. Open shelving and cubbies provide an opportunity to display accessories and dishes and the slate grey cabinet bases ground the space while the creamy white upper cabinets feel light as air.
For more photos of this project visit our website: https://wendyobrienid.com.
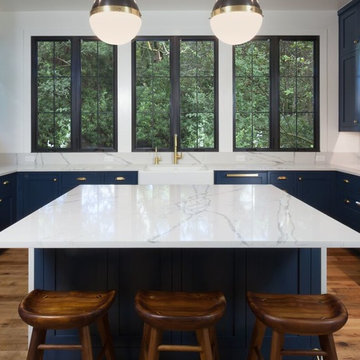
Photo of a large classic u-shaped kitchen/diner in Charlotte with a belfast sink, shaker cabinets, blue cabinets, engineered stone countertops, white splashback, stone slab splashback, integrated appliances, medium hardwood flooring and an island.
Kitchen with Engineered Stone Countertops and Stone Slab Splashback Ideas and Designs
6