Kitchen with Engineered Stone Countertops Ideas and Designs
Refine by:
Budget
Sort by:Popular Today
1 - 20 of 25 photos
Item 1 of 3

A modern kitchen with white slab front cabinets, chrome hardware and walnut flooring and accents. Industrial style globe pendant lights hang above the extra long island. Stainless steel and paneled appliances and open shelving to store dishes and other kitchenware. White subway tile and ceiling shiplap.

photo: Michael J Lee
Photo of an expansive country galley kitchen/diner in Boston with a belfast sink, glass-front cabinets, distressed cabinets, brick splashback, stainless steel appliances, dark hardwood flooring, engineered stone countertops, an island and red splashback.
Photo of an expansive country galley kitchen/diner in Boston with a belfast sink, glass-front cabinets, distressed cabinets, brick splashback, stainless steel appliances, dark hardwood flooring, engineered stone countertops, an island and red splashback.
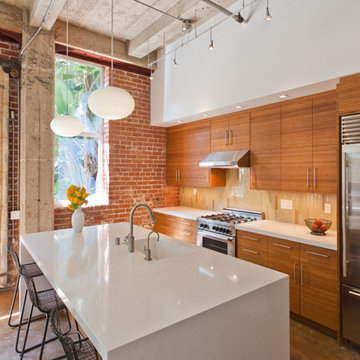
AlterECO modern bamboo kitchen cabinetry in eclectic Oakland loft. Perspective view highlights island countertop with waterfall ends & integrated sink (Caesarstone Organic White). Remodel by Buddy Williams, Williams Architecture. Photo by Emily Hagopian Photography.
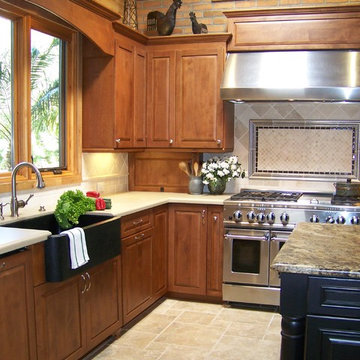
Photo of a medium sized traditional u-shaped open plan kitchen in San Diego with stainless steel appliances, a belfast sink, engineered stone countertops, raised-panel cabinets, medium wood cabinets, beige splashback, ceramic splashback, ceramic flooring, an island and beige floors.
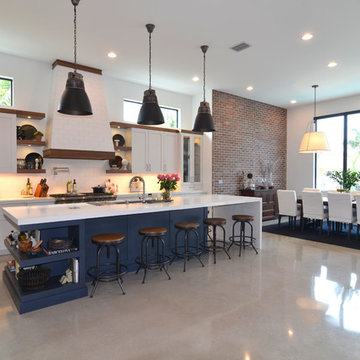
Design ideas for a medium sized classic open plan kitchen in Miami with white cabinets, engineered stone countertops, white splashback, marble splashback, stainless steel appliances, marble flooring, an island, white floors and shaker cabinets.
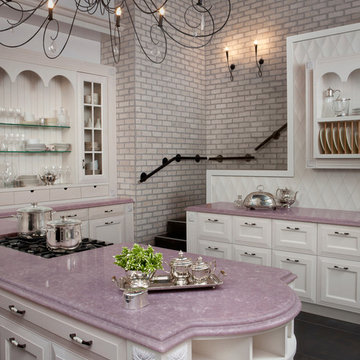
Design ideas for a traditional kitchen in Los Angeles with recessed-panel cabinets, engineered stone countertops and purple worktops.
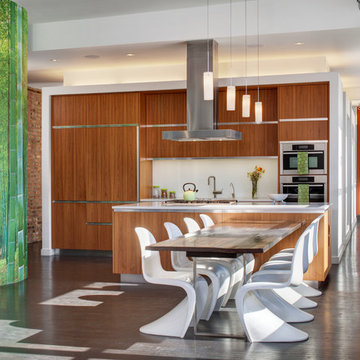
Darris Harris
This is an example of a medium sized contemporary single-wall kitchen/diner in Chicago with flat-panel cabinets, medium wood cabinets, white splashback, stainless steel appliances, an island, engineered stone countertops, a submerged sink, ceramic flooring and grey floors.
This is an example of a medium sized contemporary single-wall kitchen/diner in Chicago with flat-panel cabinets, medium wood cabinets, white splashback, stainless steel appliances, an island, engineered stone countertops, a submerged sink, ceramic flooring and grey floors.
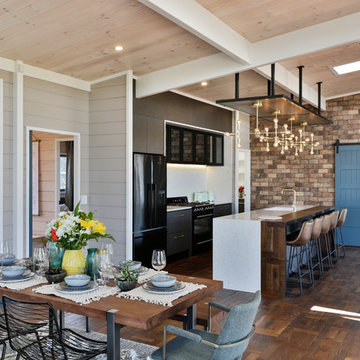
black kitchen cabinets, granite, kitchen renovation, scullery,
Photo of a small country galley kitchen/diner in Other with a submerged sink, flat-panel cabinets, dark wood cabinets, engineered stone countertops, white splashback, wood splashback, black appliances, an island, brown floors, white worktops and dark hardwood flooring.
Photo of a small country galley kitchen/diner in Other with a submerged sink, flat-panel cabinets, dark wood cabinets, engineered stone countertops, white splashback, wood splashback, black appliances, an island, brown floors, white worktops and dark hardwood flooring.

This is an example of a large rural open plan kitchen in Philadelphia with a belfast sink, shaker cabinets, engineered stone countertops, red splashback, brick splashback, integrated appliances, light hardwood flooring, an island, green cabinets, beige floors and white worktops.

Emily J. Followill Photography
Photo of a large contemporary l-shaped kitchen/diner in Atlanta with shaker cabinets, an island, a single-bowl sink, white cabinets, stainless steel appliances, light hardwood flooring, engineered stone countertops, multi-coloured splashback, brick splashback, beige floors and grey worktops.
Photo of a large contemporary l-shaped kitchen/diner in Atlanta with shaker cabinets, an island, a single-bowl sink, white cabinets, stainless steel appliances, light hardwood flooring, engineered stone countertops, multi-coloured splashback, brick splashback, beige floors and grey worktops.

Modern materials were chosen to fit the existing style of the home. Mahogany cabinets topped with Caesarstone countertops in Nougat and Raven were accented by 24×24-inch recycled porcelain tile with 1-inch glass penny round decos. Elsewhere in the kitchen, quality appliances were re-used. The oven was located in its original brick wall location. The microwave convection oven was located neatly under the island countertop. A tall pull out pantry was included to the left of the refrigerator. The island became the focus of the design. It provided the main food prep and cooking area, and helped direct traffic through the space, keeping guests comfortable on one side and cooks on the other. Large porcelain tiles clad the back side of the island to protect the surface from feet on stools and accent the surrounding surfaces.
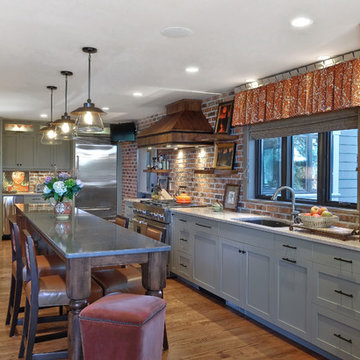
Photography by William Quarles. Designed by Shannon Bogen. Built by Robert Paige Cabinetry. Contractor Tom Martin
Inspiration for a medium sized classic l-shaped kitchen/diner in Charleston with a submerged sink, stainless steel appliances, recessed-panel cabinets, grey cabinets, engineered stone countertops, an island, red splashback and medium hardwood flooring.
Inspiration for a medium sized classic l-shaped kitchen/diner in Charleston with a submerged sink, stainless steel appliances, recessed-panel cabinets, grey cabinets, engineered stone countertops, an island, red splashback and medium hardwood flooring.
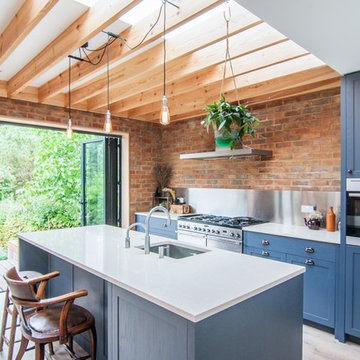
Medium sized beach style kitchen in Wiltshire with shaker cabinets, blue cabinets, engineered stone countertops, an island, white worktops, a submerged sink, metallic splashback, stainless steel appliances, light hardwood flooring and beige floors.
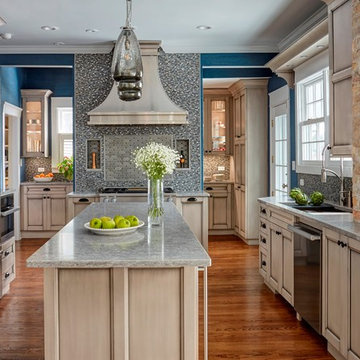
The goal of the project was to update the kitchen and butler's pantry of this over 100 year old house. The kitchen and butler's pantry cabinetry were from different eras and the counter top was disjointed around the existing sink, with an old radiator in the way. The clients were inspired by the cabinetry color in one of our projects posted earlier on Houzz and we successfully blended that with personalized elements to create a kitchen in a style of their own. The butler's pantry behind the range wall with it's lit glass door cabinets matches the kitchen's style and acts as a backdrop for the custom range hood and uniquely tiled wall. We maximized the counter space around the custom Galley sink by replacing the old radiator that was in the way with a toe space heater, and by extending the integral drain board above the dishwasher.
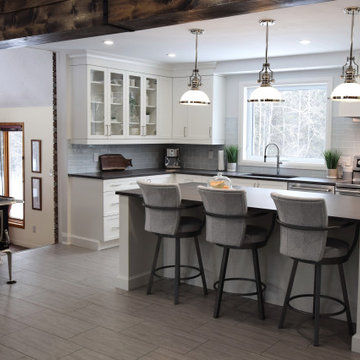
Photo of a large classic l-shaped kitchen/diner in Ottawa with a submerged sink, shaker cabinets, white cabinets, engineered stone countertops, white splashback, glass tiled splashback, stainless steel appliances, vinyl flooring, an island, grey floors and grey worktops.
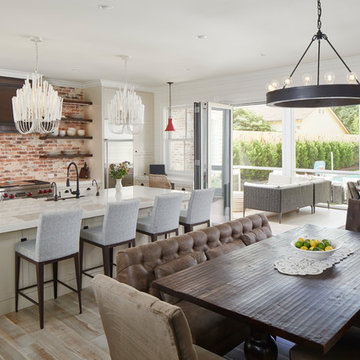
Woodmont Ave. Residence Kitchen & Dining. Construction by RisherMartin Fine Homes. Photography by Andrea Calo. Landscaping by West Shop Design.
Large farmhouse galley kitchen/diner in Austin with shaker cabinets, engineered stone countertops, brick splashback, stainless steel appliances, light hardwood flooring, an island, beige floors, white worktops, beige cabinets and red splashback.
Large farmhouse galley kitchen/diner in Austin with shaker cabinets, engineered stone countertops, brick splashback, stainless steel appliances, light hardwood flooring, an island, beige floors, white worktops, beige cabinets and red splashback.
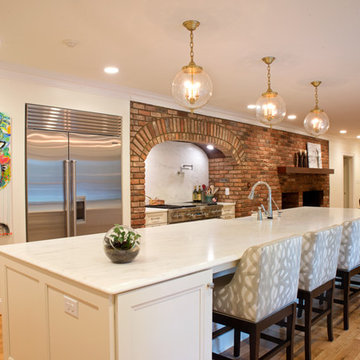
Evergreen Studio
Inspiration for a large classic u-shaped kitchen/diner in Charlotte with recessed-panel cabinets, white cabinets, stainless steel appliances, an island, a belfast sink, engineered stone countertops, white splashback, stone slab splashback and light hardwood flooring.
Inspiration for a large classic u-shaped kitchen/diner in Charlotte with recessed-panel cabinets, white cabinets, stainless steel appliances, an island, a belfast sink, engineered stone countertops, white splashback, stone slab splashback and light hardwood flooring.
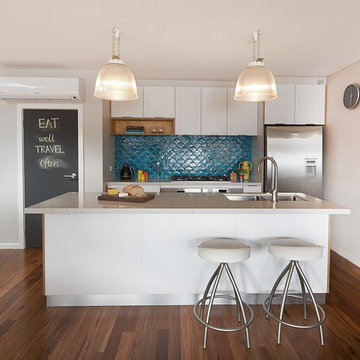
Handmade fish scale ceramic tiles are the focal point on the kitchen splashback. We custom made the aqua glaze colour. White cabinetry offset along with a ply open shelf bringing in warmth and contrast. The pantry door doubles as a black board. To bring in some history, the pendant lights have been recycled from the old deserted warehouse next door and updated with a yellow electrical cord. I love how the recycled bricks on the adjacent wall have the same splashes of aqua.
Photographer: Liam Cullinane
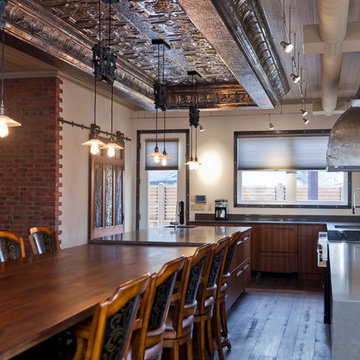
Photo of an industrial l-shaped kitchen/diner in Toronto with flat-panel cabinets, medium wood cabinets, engineered stone countertops and a submerged sink.
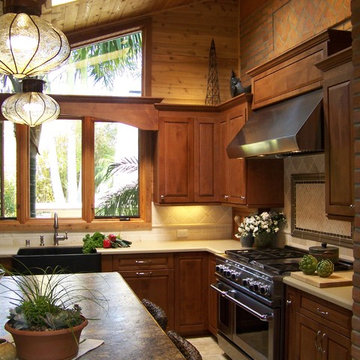
Design ideas for a medium sized classic u-shaped open plan kitchen in San Diego with stainless steel appliances, a belfast sink, engineered stone countertops, raised-panel cabinets, medium wood cabinets, beige splashback, ceramic splashback, ceramic flooring, an island and beige floors.
Kitchen with Engineered Stone Countertops Ideas and Designs
1