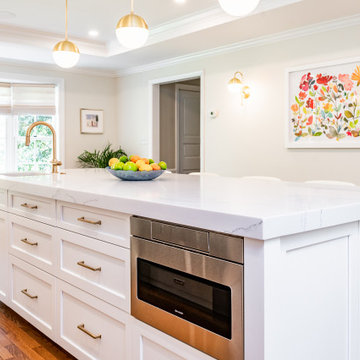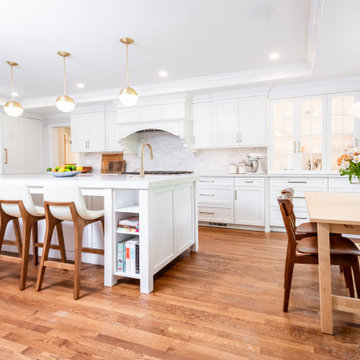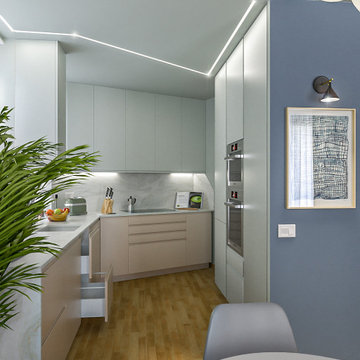Kitchen with Flat-panel Cabinets and a Drop Ceiling Ideas and Designs
Refine by:
Budget
Sort by:Popular Today
1 - 20 of 3,865 photos
Item 1 of 3

Photo of a medium sized contemporary grey and white l-shaped open plan kitchen in London with a submerged sink, flat-panel cabinets, white cabinets, quartz worktops, white splashback, engineered quartz splashback, stainless steel appliances, laminate floors, a breakfast bar, grey floors, white worktops, a drop ceiling and feature lighting.

Photo of a medium sized contemporary galley open plan kitchen in Cheshire with a double-bowl sink, flat-panel cabinets, white cabinets, quartz worktops, white splashback, black appliances, an island, brown floors, white worktops, a drop ceiling and feature lighting.

This is an example of a contemporary l-shaped kitchen in London with a submerged sink, flat-panel cabinets, medium wood cabinets, white splashback, stone slab splashback, black appliances, light hardwood flooring, an island, beige floors, white worktops and a drop ceiling.

Design ideas for a large contemporary kitchen/diner in Chicago with a submerged sink, flat-panel cabinets, white cabinets, quartz worktops, integrated appliances, light hardwood flooring, an island, brown floors, white worktops and a drop ceiling.

Cucina verde comodoro con pensili bianchi di dimensioni contenute ma molto funzionale. Top in HPL grigio effetto marmo. Foto di Simone Marulli
Photo of a medium sized contemporary u-shaped open plan kitchen in Milan with a submerged sink, flat-panel cabinets, green cabinets, composite countertops, grey splashback, engineered quartz splashback, stainless steel appliances, light hardwood flooring, no island, beige floors, grey worktops and a drop ceiling.
Photo of a medium sized contemporary u-shaped open plan kitchen in Milan with a submerged sink, flat-panel cabinets, green cabinets, composite countertops, grey splashback, engineered quartz splashback, stainless steel appliances, light hardwood flooring, no island, beige floors, grey worktops and a drop ceiling.

Modern Luxury Black, White, and Wood Kitchen By Darash design in Hartford Road - Austin, Texas home renovation project - featuring Dark and, Warm hues coming from the beautiful wood in this kitchen find balance with sleek no-handle flat panel matte Black kitchen cabinets, White Marble countertop for contrast. Glossy and Highly Reflective glass cabinets perfect storage to display your pretty dish collection in the kitchen. With stainless steel kitchen panel wall stacked oven and a stainless steel 6-burner stovetop. This open concept kitchen design Black, White and Wood color scheme flows from the kitchen island with wooden bar stools to all through out the living room lit up by the perfectly placed windows and sliding doors overlooking the nature in the perimeter of this Modern house, and the center of the great room --the dining area where the beautiful modern contemporary chandelier is placed in a lovely manner.

Photo of a small modern l-shaped open plan kitchen in Florence with a single-bowl sink, flat-panel cabinets, white cabinets, laminate countertops, white splashback, porcelain splashback, stainless steel appliances, porcelain flooring, a breakfast bar, beige floors, white worktops and a drop ceiling.

Photo of a medium sized contemporary galley open plan kitchen in Turin with a submerged sink, flat-panel cabinets, black cabinets, tile countertops, stainless steel appliances, porcelain flooring, an island, white floors, white worktops and a drop ceiling.

Апартаменты для временного проживания семьи из двух человек в ЖК TriBeCa. Интерьеры выполнены в современном стиле. Дизайн в проекте получился лаконичный, спокойный, но с интересными акцентами, изящно дополняющими общую картину. Зеркальные панели в прихожей увеличивают пространство, смотрятся стильно и оригинально. Современные картины в гостиной и спальне дополняют общую композицию и объединяют все цвета и полутона, которые мы использовали, создавая гармоничное пространство

Medium sized retro l-shaped open plan kitchen in Denver with a submerged sink, flat-panel cabinets, medium wood cabinets, engineered stone countertops, multi-coloured splashback, ceramic splashback, stainless steel appliances, medium hardwood flooring, an island, brown floors, white worktops and a drop ceiling.

La cucina affaccia sull'ingresso della casa con una penisola con fuochi in linea della Smeg. Cappa in acciaio sospesa. Pannellatura della cucina in laminato multicolore. Soppalco sopra ingresso con letto ospiti. Scaletta vintage di accesso al soppalco. Piano del top e lavabi in corian. Paraspruzzi in vetro retro-verniciato.

Granite Transformations of Jacksonville offers engineered stone slabs that we custom fabricate to install over existing services - kitchen countertops, shower walls, tub walls, backsplashes, fireplace fronts and more, usually in one day with no intrusive demolition!
Our amazing stone material is non porous, maintenance free, and is heat, stain and scratch resistant. Our proprietary engineered stone is 95% granites, quartzes and other beautiful natural stone infused w/ Forever Seal, our state of the art polymer that makes our stone countertops the best on the market. This is not a low quality, toxic spray over application! GT has a lifetime warranty. All of our certified installers are our company so we don't sub out our installations - very important.
We are A+ rated by BBB, Angie's List Super Service winners and are proud that over 50% of our business is repeat business, customer referrals or word of mouth references!! CALL US TODAY FOR A FREE DESIGN CONSULTATION!

This is an example of a small industrial l-shaped enclosed kitchen in Rome with a single-bowl sink, flat-panel cabinets, dark wood cabinets, composite countertops, grey splashback, porcelain splashback, black appliances, porcelain flooring, no island, grey floors, black worktops and a drop ceiling.

Cucina moderna con uno stile pulito che si unisce alla sala da pranzo per ospiti e sala da pranzo per la famiglia. Cucina con isola, forno elettrico, forno a microonde, macchina del caffè incassate.

Transitional kitchen island with all white cabinetry, Borghini silver quartz countertop, stainless steel appliances, under-mounted sink and copper faucet.

Косметический ремонт в 2хкомнатной квартире в светлых тонах
This is an example of a medium sized contemporary grey and white single-wall kitchen/diner in Moscow with a single-bowl sink, flat-panel cabinets, white cabinets, composite countertops, brown splashback, ceramic splashback, integrated appliances, ceramic flooring, no island, brown floors, brown worktops, a drop ceiling and a feature wall.
This is an example of a medium sized contemporary grey and white single-wall kitchen/diner in Moscow with a single-bowl sink, flat-panel cabinets, white cabinets, composite countertops, brown splashback, ceramic splashback, integrated appliances, ceramic flooring, no island, brown floors, brown worktops, a drop ceiling and a feature wall.

Design ideas for a small scandi u-shaped open plan kitchen in Madrid with a submerged sink, flat-panel cabinets, medium wood cabinets, engineered stone countertops, green splashback, ceramic splashback, integrated appliances, light hardwood flooring, a breakfast bar, beige floors, white worktops and a drop ceiling.

Galley style modern kitchen with skylights and full height windows
This is an example of a large modern galley kitchen/diner in Wilmington with a submerged sink, flat-panel cabinets, beige cabinets, marble worktops, white splashback, marble splashback, stainless steel appliances, bamboo flooring, an island, beige floors, white worktops and a drop ceiling.
This is an example of a large modern galley kitchen/diner in Wilmington with a submerged sink, flat-panel cabinets, beige cabinets, marble worktops, white splashback, marble splashback, stainless steel appliances, bamboo flooring, an island, beige floors, white worktops and a drop ceiling.

Transitional kitchen and dining area with all white cabinetry, Borghini silver quartz countertops, medium hardwood flooring, hi-top chairs and dining table, pendant lighting, and tray ceiling.

Liadesign
Small contemporary u-shaped kitchen/diner in Milan with a submerged sink, flat-panel cabinets, green cabinets, marble worktops, white splashback, marble splashback, stainless steel appliances, light hardwood flooring, no island, white worktops and a drop ceiling.
Small contemporary u-shaped kitchen/diner in Milan with a submerged sink, flat-panel cabinets, green cabinets, marble worktops, white splashback, marble splashback, stainless steel appliances, light hardwood flooring, no island, white worktops and a drop ceiling.
Kitchen with Flat-panel Cabinets and a Drop Ceiling Ideas and Designs
1