Kitchen with Flat-panel Cabinets and a Drop Ceiling Ideas and Designs
Refine by:
Budget
Sort by:Popular Today
101 - 120 of 3,904 photos
Item 1 of 3
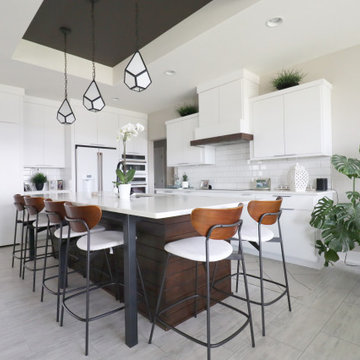
Design ideas for a traditional kitchen/diner in Omaha with a submerged sink, flat-panel cabinets, white cabinets, engineered stone countertops, white splashback, metro tiled splashback, white appliances, an island, white worktops and a drop ceiling.
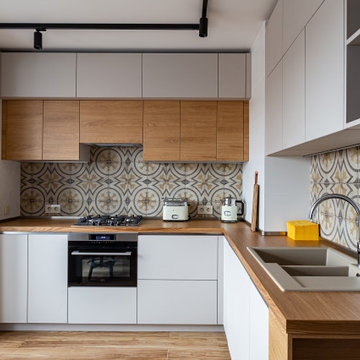
Кухня с комбинированными фасадами
Medium sized contemporary kitchen/diner in Saint Petersburg with a built-in sink, flat-panel cabinets, white cabinets, wood worktops, multi-coloured splashback, ceramic splashback, black appliances, laminate floors, no island, brown floors, brown worktops and a drop ceiling.
Medium sized contemporary kitchen/diner in Saint Petersburg with a built-in sink, flat-panel cabinets, white cabinets, wood worktops, multi-coloured splashback, ceramic splashback, black appliances, laminate floors, no island, brown floors, brown worktops and a drop ceiling.

Inspiration for a large traditional u-shaped kitchen/diner with a submerged sink, flat-panel cabinets, beige splashback, mosaic tiled splashback, integrated appliances, light hardwood flooring, an island, beige floors, black worktops, light wood cabinets and a drop ceiling.
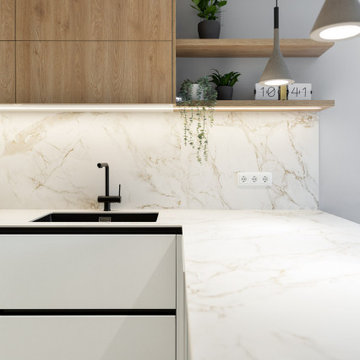
Photo of a large contemporary l-shaped kitchen in Barcelona with a submerged sink, flat-panel cabinets, engineered stone countertops, white splashback, engineered quartz splashback, black appliances, porcelain flooring, a breakfast bar, grey floors, white worktops and a drop ceiling.
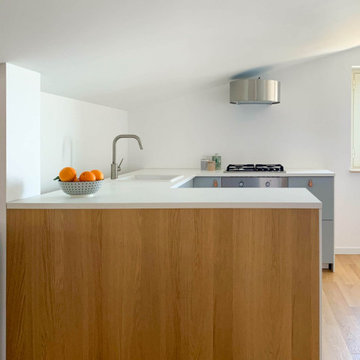
Cucina su misura con frigo basso.
Photo of a small scandi u-shaped kitchen/diner in Other with a built-in sink, flat-panel cabinets, grey cabinets, laminate countertops, stainless steel appliances, light hardwood flooring, a breakfast bar, brown floors, white worktops and a drop ceiling.
Photo of a small scandi u-shaped kitchen/diner in Other with a built-in sink, flat-panel cabinets, grey cabinets, laminate countertops, stainless steel appliances, light hardwood flooring, a breakfast bar, brown floors, white worktops and a drop ceiling.

Design ideas for a small contemporary l-shaped enclosed kitchen in Moscow with a submerged sink, flat-panel cabinets, composite countertops, orange splashback, ceramic splashback, white floors, black worktops, black appliances, porcelain flooring, no island and a drop ceiling.
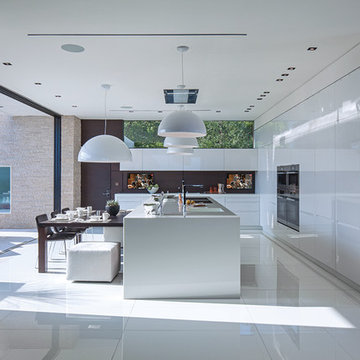
Laurel Way Beverly Hills modern open plan all-white kitchen
Design ideas for an expansive modern l-shaped open plan kitchen in Los Angeles with flat-panel cabinets, white cabinets, stainless steel appliances, an island, white floors, white worktops and a drop ceiling.
Design ideas for an expansive modern l-shaped open plan kitchen in Los Angeles with flat-panel cabinets, white cabinets, stainless steel appliances, an island, white floors, white worktops and a drop ceiling.

Фотография готового интерьера в современном жилом комплексе с видом на лес
Medium sized contemporary u-shaped open plan kitchen in Other with a submerged sink, flat-panel cabinets, grey cabinets, engineered stone countertops, grey splashback, porcelain splashback, black appliances, vinyl flooring, an island, brown floors, black worktops and a drop ceiling.
Medium sized contemporary u-shaped open plan kitchen in Other with a submerged sink, flat-panel cabinets, grey cabinets, engineered stone countertops, grey splashback, porcelain splashback, black appliances, vinyl flooring, an island, brown floors, black worktops and a drop ceiling.

The use of handleless doors and features such as the low
bench area with open shelves, beside the new picture window,
combines practicality with stylish elegance. To keep the space
clutter free, áine came up with an ingenious solution.
‘In one corner we designed an appliance nook where kitchen
items such as the kettle, toaster, mixers, etc. can be stored.
Above this we put a mini larder, finished with bi-folding
doors for ease of access. This area is well lit with task lighting.
In keeping with the contemporary theme we used contrasting
colours, a combination of light grey on the main wall and
Maura chose dark navy blue for the island unit which was
custom sprayed.

Кухня со объемной системой хранения.
Design ideas for an expansive contemporary grey and white single-wall kitchen/diner in Moscow with a submerged sink, flat-panel cabinets, black cabinets, granite worktops, black splashback, granite splashback, white appliances, porcelain flooring, an island, brown floors, black worktops and a drop ceiling.
Design ideas for an expansive contemporary grey and white single-wall kitchen/diner in Moscow with a submerged sink, flat-panel cabinets, black cabinets, granite worktops, black splashback, granite splashback, white appliances, porcelain flooring, an island, brown floors, black worktops and a drop ceiling.
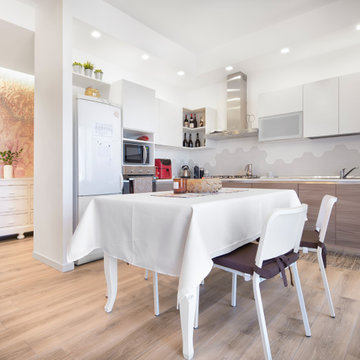
cucina ad angolo open space
Inspiration for a medium sized modern l-shaped open plan kitchen in Milan with a double-bowl sink, flat-panel cabinets, light wood cabinets, laminate countertops, white splashback, porcelain splashback, porcelain flooring, no island, white worktops and a drop ceiling.
Inspiration for a medium sized modern l-shaped open plan kitchen in Milan with a double-bowl sink, flat-panel cabinets, light wood cabinets, laminate countertops, white splashback, porcelain splashback, porcelain flooring, no island, white worktops and a drop ceiling.

Liadesign
Inspiration for a small industrial grey and white single-wall open plan kitchen in Milan with a single-bowl sink, flat-panel cabinets, black cabinets, wood worktops, white splashback, metro tiled splashback, black appliances, light hardwood flooring, no island, a drop ceiling and feature lighting.
Inspiration for a small industrial grey and white single-wall open plan kitchen in Milan with a single-bowl sink, flat-panel cabinets, black cabinets, wood worktops, white splashback, metro tiled splashback, black appliances, light hardwood flooring, no island, a drop ceiling and feature lighting.

Modern custom kitchen walnut cabinets and taj mahal backsplash and waterfall edge countertop, built in subzero fridge freezer and bar.
Photo of a large contemporary u-shaped kitchen/diner in Salt Lake City with a belfast sink, flat-panel cabinets, dark wood cabinets, quartz worktops, beige splashback, stone slab splashback, stainless steel appliances, porcelain flooring, an island, brown floors, beige worktops and a drop ceiling.
Photo of a large contemporary u-shaped kitchen/diner in Salt Lake City with a belfast sink, flat-panel cabinets, dark wood cabinets, quartz worktops, beige splashback, stone slab splashback, stainless steel appliances, porcelain flooring, an island, brown floors, beige worktops and a drop ceiling.
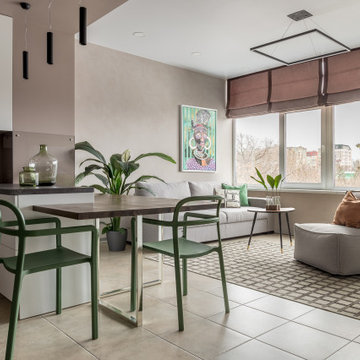
Inspiration for a small contemporary u-shaped open plan kitchen in Other with a built-in sink, flat-panel cabinets, white cabinets, laminate countertops, beige splashback, glass tiled splashback, black appliances, porcelain flooring, a breakfast bar, beige floors, black worktops and a drop ceiling.

Project Number: M0000
Design/Manufacturer/Installer: Marquis Fine Cabinetry
Collection: Milano
Finishes: Fantasia, Bianco Lucido
Features: Under Cabinet Lighting, Floating Shelving, Adjustable Legs/Soft Close (Standard)
Cabinet/Drawer Extra Options: Tray Insert, Knife Block/Utensil Bin Pullout, Lazy Susan, Trash Bay Pullout, Custom Floating Shelves
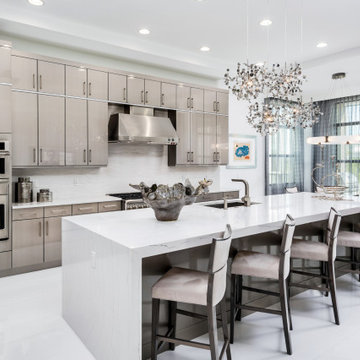
Photo of a large contemporary l-shaped open plan kitchen in Miami with a submerged sink, flat-panel cabinets, grey cabinets, marble worktops, white splashback, marble splashback, stainless steel appliances, marble flooring, an island, white floors, white worktops and a drop ceiling.

This LeClaire Iowa couple loved their views of the Mississippi River so much that they couldn’t leave them to build elsewhere. Instead, they worked with Wood Builders of the Quad Cities to rebuild a new home in the same location. The kitchen features Wynnbrooke Full Access Cabinetry in the Denali door painted white with a Pewter island. Black Stainless Steel KitchenAid appliances, Q Quartz Calacatta Laza countertops and our best-selling COREtec luxury vinyl plank flooring are also featured.
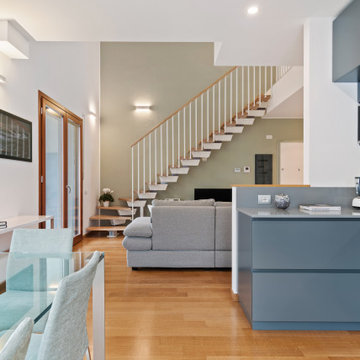
Expansive modern l-shaped open plan kitchen in Milan with a submerged sink, flat-panel cabinets, grey cabinets, engineered stone countertops, grey splashback, engineered quartz splashback, stainless steel appliances, light hardwood flooring, grey worktops and a drop ceiling.

Photo of a medium sized modern single-wall open plan kitchen in Other with a built-in sink, flat-panel cabinets, white cabinets, beige splashback, white appliances, porcelain flooring, no island, grey floors and a drop ceiling.
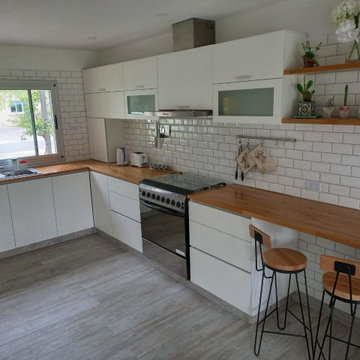
Cocina en U con muebles en mdf laqueados en blanco. Mesada de Madera.
Revestimiendos subway blancos con pastina gris.
Piso porcelanato
This is an example of a large contemporary u-shaped kitchen/diner in Other with a double-bowl sink, flat-panel cabinets, white cabinets, wood worktops, white splashback, ceramic splashback, stainless steel appliances, porcelain flooring, no island, grey floors, beige worktops and a drop ceiling.
This is an example of a large contemporary u-shaped kitchen/diner in Other with a double-bowl sink, flat-panel cabinets, white cabinets, wood worktops, white splashback, ceramic splashback, stainless steel appliances, porcelain flooring, no island, grey floors, beige worktops and a drop ceiling.
Kitchen with Flat-panel Cabinets and a Drop Ceiling Ideas and Designs
6