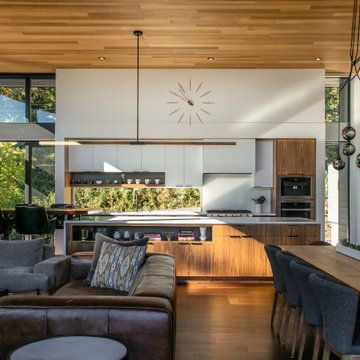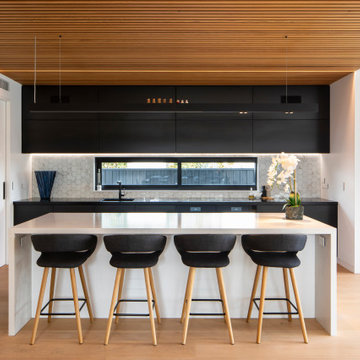Kitchen with Flat-panel Cabinets and a Wood Ceiling Ideas and Designs
Refine by:
Budget
Sort by:Popular Today
1 - 20 of 1,762 photos
Item 1 of 3

This is an example of a large scandi galley kitchen/diner in London with a submerged sink, flat-panel cabinets, green cabinets, quartz worktops, metallic splashback, metal splashback, integrated appliances, light hardwood flooring, an island, beige floors, white worktops, a wood ceiling and feature lighting.

Contemporary l-shaped kitchen in London with a submerged sink, flat-panel cabinets, medium wood cabinets, white splashback, mosaic tiled splashback, integrated appliances, light hardwood flooring, multiple islands, beige floors, white worktops, a vaulted ceiling and a wood ceiling.

Photo of a large rustic l-shaped kitchen in Denver with flat-panel cabinets, light wood cabinets, white splashback, stainless steel appliances, light hardwood flooring, an island, brown floors, white worktops, a wood ceiling, a submerged sink, engineered stone countertops and engineered quartz splashback.

This is an example of a large contemporary u-shaped kitchen/diner in Philadelphia with a submerged sink, flat-panel cabinets, light wood cabinets, black splashback, an island, composite countertops, stone tiled splashback, black appliances, marble flooring, grey floors and a wood ceiling.

Inspiration for a retro kitchen in Portland with flat-panel cabinets, white cabinets, white splashback, stainless steel appliances, an island, brown floors, white worktops and a wood ceiling.

Design ideas for a medium sized retro galley kitchen/diner in Austin with a submerged sink, flat-panel cabinets, medium wood cabinets, engineered stone countertops, yellow splashback, ceramic splashback, coloured appliances, concrete flooring, no island, grey floors, white worktops and a wood ceiling.

A new kitchen replaced a dated version installed during a prior renovation. Consistent use of walnut wood and marble ensures a timeless aesthetic. As part of the renovation, an enclosed rear stair was opened and outfit with railings to match the home’s main stair.
Element by Tech Lighting recessed lighting; Lea Ceramiche Waterfall porcelain stoneware tiles; multi-light pendants by Louis Weisdorf for GUBI; Kolbe VistaLuxe fixed and casement windows via North American Windows and Doors; AKDO Ethereal Flicker white/brass backsplash via Joanne Hudson Associates; Blanco single-bowl sink; Brizo Litze faucet/soap dispenser (Brilliance Luxe Gold); Newport Brass water dispenser (flat black)

The custom beech cabinetry and Milestone inset contrast nicely with the dark soapstone counters and backsplash. Photography: Andrew Pogue Photography.

Custom kitchen with Heath Ceramics and Caesarstone
Photo of a large rustic u-shaped open plan kitchen in Other with flat-panel cabinets, engineered stone countertops, white splashback, ceramic splashback, integrated appliances, an island and a wood ceiling.
Photo of a large rustic u-shaped open plan kitchen in Other with flat-panel cabinets, engineered stone countertops, white splashback, ceramic splashback, integrated appliances, an island and a wood ceiling.

Кухня строгая, просторная, монолитная. Множество систем для хранения: глубокие и узкие полочки, открытые и закрытые. Здесь предусмотрено все. Отделка натуральным шпоном дуба (шпон совпадает со шпоном на потолке и на стенах – хотя это разные производители. Есть и открытая часть с варочной панелью – пустая стена с отделкой плиткой под Терраццо и островная вытяжка. Мы стремились добиться максимальной легкости, сохранив функциональность и не минимизируя места для хранения.

Una cucina semplice, dal carattere deciso e moderno. Una zona colonne di colore bianco ed un isola grigio scuro. Di grande effetto la cappa Sophie di Falmec che personalizza l'ambiente. Cesar Cucine.
Foto di Simone Marulli

Overhead lighting resembles twinkling starlights in the home's main spaces. In the center of it is a two-island kitchen with a pantry hidden behind the illuminated back wall.
The exquisite cabinetry is rift-sawn white oak; the polished quartz island countertops are from Galleria of Stone.
Project Details // Now and Zen
Renovation, Paradise Valley, Arizona
Architecture: Drewett Works
Builder: Brimley Development
Interior Designer: Ownby Design
Photographer: Dino Tonn
Millwork: Rysso Peters
Limestone (Demitasse) flooring and walls: Solstice Stone
Windows (Arcadia): Elevation Window & Door
Countertops: Galleria of Stone
Faux plants: Botanical Elegance
https://www.drewettworks.com/now-and-zen/

Design ideas for a contemporary kitchen in Christchurch with a single-bowl sink, flat-panel cabinets, black cabinets, grey splashback, light hardwood flooring, an island, black worktops and a wood ceiling.

This is an example of a medium sized modern galley open plan kitchen in Other with a submerged sink, flat-panel cabinets, white cabinets, engineered stone countertops, stainless steel appliances, concrete flooring, an island, grey floors, white worktops and a wood ceiling.

Inspiration for a contemporary l-shaped kitchen in San Francisco with flat-panel cabinets, medium wood cabinets, integrated appliances, concrete flooring, an island, grey floors, brown worktops and a wood ceiling.

Contemporary l-shaped open plan kitchen in Portland with flat-panel cabinets, light wood cabinets, engineered stone countertops, stainless steel appliances, light hardwood flooring, an island, white worktops and a wood ceiling.

Photo of a contemporary galley kitchen in Miami with a submerged sink, flat-panel cabinets, light wood cabinets, white splashback, stone slab splashback, light hardwood flooring, an island, beige floors, grey worktops, a drop ceiling and a wood ceiling.

live edge coutnertop
Design ideas for a rustic open plan kitchen in Chicago with a submerged sink, flat-panel cabinets, black cabinets, stainless steel appliances, an island, multi-coloured floors, grey worktops, a vaulted ceiling and a wood ceiling.
Design ideas for a rustic open plan kitchen in Chicago with a submerged sink, flat-panel cabinets, black cabinets, stainless steel appliances, an island, multi-coloured floors, grey worktops, a vaulted ceiling and a wood ceiling.

This mid century modern home boasted irreplaceable features including original wood cabinets, wood ceiling, and a wall of floor to ceiling windows. C&R developed a design that incorporated the existing details with additional custom cabinets that matched perfectly. A new lighting plan, quartz counter tops, plumbing fixtures, tile backsplash and floors, and new appliances transformed this kitchen while retaining all the mid century flavor.

Contemporary style dining and kitchen area with nine inch wide European oak hardwood floors, live edge walnut table, modern wood chairs, wood windows, custom cabinetry, waterfall kitchen island, modern light fixtures and overall simple decor! Luxury home by TCM Built
Kitchen with Flat-panel Cabinets and a Wood Ceiling Ideas and Designs
1