Kitchen with Flat-panel Cabinets and a Wood Ceiling Ideas and Designs
Refine by:
Budget
Sort by:Popular Today
161 - 180 of 1,774 photos
Item 1 of 3

This 1960s home was in original condition and badly in need of some functional and cosmetic updates. We opened up the great room into an open concept space, converted the half bathroom downstairs into a full bath, and updated finishes all throughout with finishes that felt period-appropriate and reflective of the owner's Asian heritage.
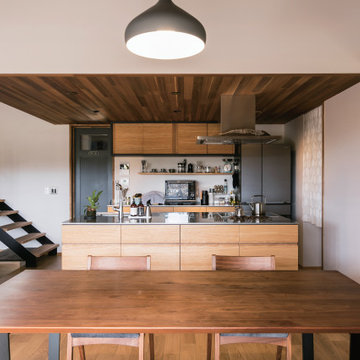
Design ideas for a scandi single-wall open plan kitchen in Other with an integrated sink, flat-panel cabinets, medium wood cabinets, stainless steel worktops, integrated appliances, medium hardwood flooring, an island, beige floors and a wood ceiling.
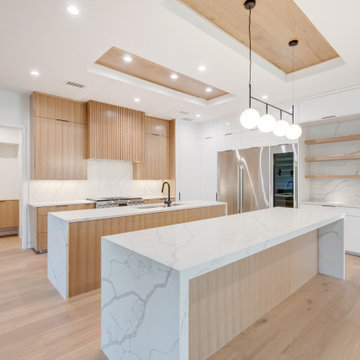
Design ideas for a retro u-shaped open plan kitchen in Dallas with a submerged sink, flat-panel cabinets, light wood cabinets, engineered stone countertops, white splashback, stone slab splashback, stainless steel appliances, light hardwood flooring, multiple islands, brown floors, white worktops and a wood ceiling.
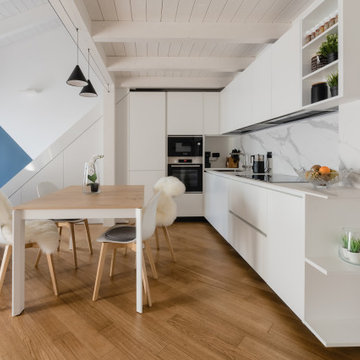
Cucina bianca firmata Cesar, tavolo e sedie di Calligaris.
Foto di Simone Marulli
This is an example of a small scandinavian l-shaped open plan kitchen in Milan with a submerged sink, flat-panel cabinets, white cabinets, engineered stone countertops, white splashback, porcelain splashback, stainless steel appliances, light hardwood flooring, no island, beige floors, white worktops and a wood ceiling.
This is an example of a small scandinavian l-shaped open plan kitchen in Milan with a submerged sink, flat-panel cabinets, white cabinets, engineered stone countertops, white splashback, porcelain splashback, stainless steel appliances, light hardwood flooring, no island, beige floors, white worktops and a wood ceiling.
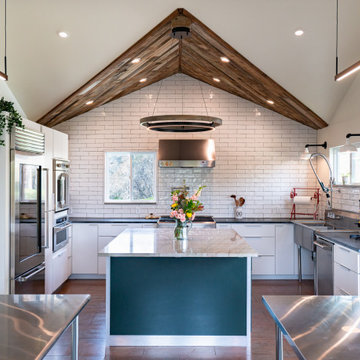
This is an example of a large contemporary u-shaped kitchen/diner in Sacramento with flat-panel cabinets, white cabinets, quartz worktops, white splashback, ceramic splashback, stainless steel appliances, an island, beige worktops and a wood ceiling.
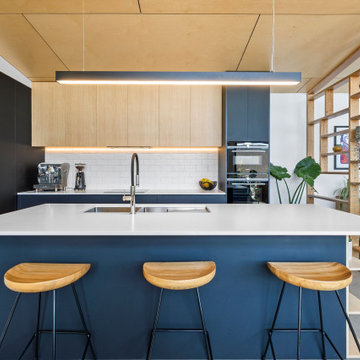
Inspiration for a medium sized l-shaped open plan kitchen in Geelong with a submerged sink, flat-panel cabinets, black cabinets, engineered stone countertops, white splashback, metro tiled splashback, black appliances, concrete flooring, an island, white worktops and a wood ceiling.
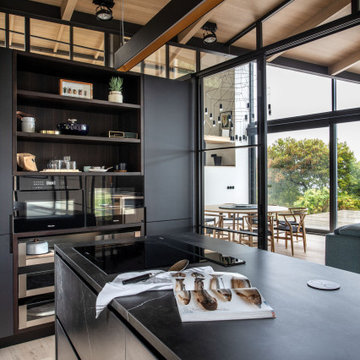
Photo of a medium sized world-inspired l-shaped enclosed kitchen in Other with flat-panel cabinets, black cabinets, porcelain flooring, an island, beige floors, black worktops and a wood ceiling.
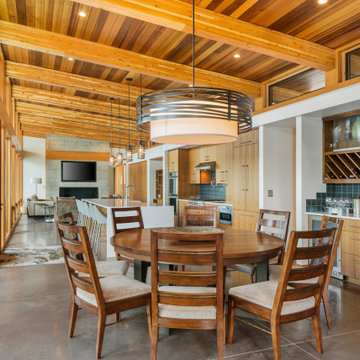
Photo of a medium sized contemporary open plan kitchen in Other with concrete flooring, grey floors, flat-panel cabinets, light wood cabinets, green splashback, stainless steel appliances, an island, white worktops and a wood ceiling.
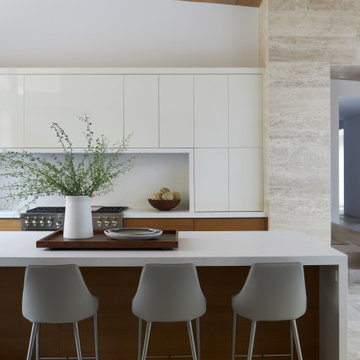
Minimalist in design, this kitchen is a showpiece for a soothing mix of unique materials and finishes. Light gray leather and stainless steel counter stools line up along the Caesarstone-topped island.
Project Details // Straight Edge
Phoenix, Arizona
Architecture: Drewett Works
Builder: Sonora West Development
Interior design: Laura Kehoe
Landscape architecture: Sonoran Landesign
Photographer: Laura Moss
https://www.drewettworks.com/straight-edge/
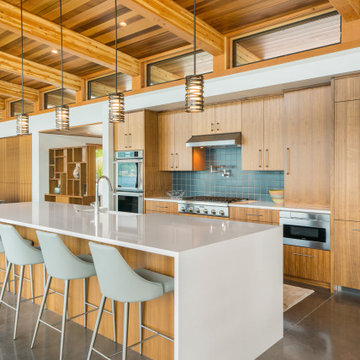
Large contemporary open plan kitchen in Seattle with a belfast sink, flat-panel cabinets, medium wood cabinets, engineered stone countertops, blue splashback, ceramic splashback, concrete flooring, an island, grey floors, white worktops, integrated appliances and a wood ceiling.
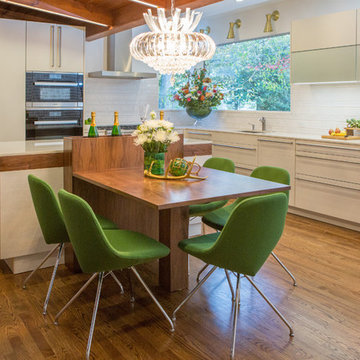
White Poggen Pohl cabinetry and Miele Appliances
Medium sized retro l-shaped kitchen/diner in DC Metro with a submerged sink, flat-panel cabinets, white cabinets, white splashback, integrated appliances, medium hardwood flooring, an island, brown floors, white worktops, a wood ceiling, engineered stone countertops and ceramic splashback.
Medium sized retro l-shaped kitchen/diner in DC Metro with a submerged sink, flat-panel cabinets, white cabinets, white splashback, integrated appliances, medium hardwood flooring, an island, brown floors, white worktops, a wood ceiling, engineered stone countertops and ceramic splashback.
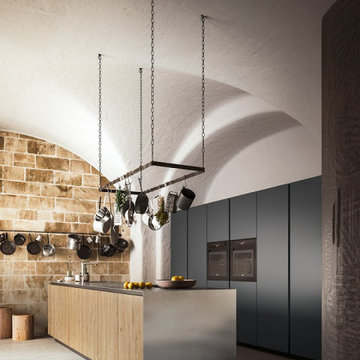
Brick walls and wooden beams bring texture and interest to the kitchen making it more rustic, stylish, elegant vintage feel.
This is an example of a medium sized rustic single-wall kitchen/diner in Austin with a built-in sink, flat-panel cabinets, grey cabinets, composite countertops, white splashback, stone tiled splashback, integrated appliances, light hardwood flooring, an island, brown floors, grey worktops and a wood ceiling.
This is an example of a medium sized rustic single-wall kitchen/diner in Austin with a built-in sink, flat-panel cabinets, grey cabinets, composite countertops, white splashback, stone tiled splashback, integrated appliances, light hardwood flooring, an island, brown floors, grey worktops and a wood ceiling.
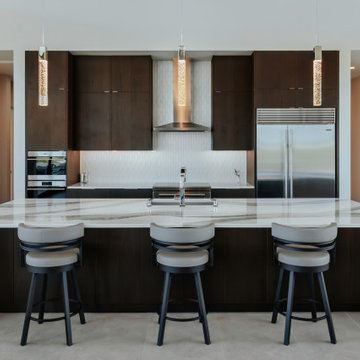
James Kitchen
Photo of a large contemporary l-shaped open plan kitchen in Phoenix with a submerged sink, flat-panel cabinets, dark wood cabinets, quartz worktops, white splashback, ceramic splashback, stainless steel appliances, porcelain flooring, an island, grey floors, white worktops and a wood ceiling.
Photo of a large contemporary l-shaped open plan kitchen in Phoenix with a submerged sink, flat-panel cabinets, dark wood cabinets, quartz worktops, white splashback, ceramic splashback, stainless steel appliances, porcelain flooring, an island, grey floors, white worktops and a wood ceiling.
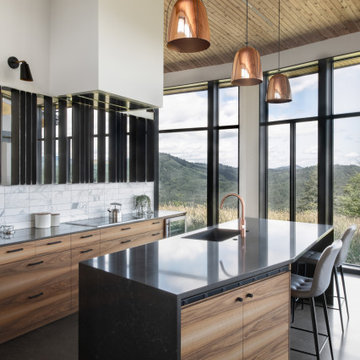
Big Leaf @ Solsbury Hill
Location: Sheridan, OR
Type: Custom Home
Credits
Design: Matthew O. Daby - M.O.Daby Design
Interior design: Angela Mechaley - M.O.Daby Design
Construction: Cellar Ridge Construction
Structural engineer: BKE Inc.
Photography: Erin Riddle & Kenton Waltz of KLiK Concepts

Inspiration for a contemporary l-shaped open plan kitchen in Portland with a belfast sink, flat-panel cabinets, medium wood cabinets, beige splashback, metro tiled splashback, integrated appliances, an island, beige floors, multicoloured worktops and a wood ceiling.
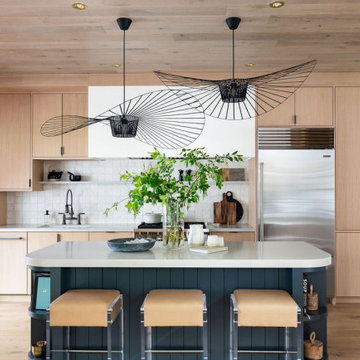
This cottage kitchen's earthy atmosphere stems from the rift-cut white oak cabinetry, warm white accents, and lush navy-blue panelled island.
The pendant lighting over the curvy island with open shelving seals the deal in this lavish kitchen!
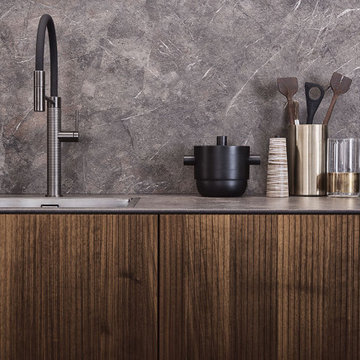
With impressive size and in combination
with high-quality materials, such as
exquisite real wood and dark ceramics,
this planning scenario sets new standards.
The complete cladding of the handle-less
kitchen run and the adjoining units with the
new BOSSA program in walnut is an
an architectural statement that makes no compromises
in terms of function or aesthetics.
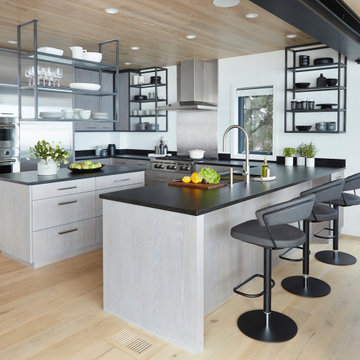
This open-footprint kitchen has a modern, industrial feel. The design choices are anchored by the hot-rolled steel, open shelving display cabinetry to maximize space while allowing spectacular views of the Long Island Sound. The slab-front cabinetry with stainless steel pulls in the kitchen and dining area is Rift Oak with a grey/white cerusing and features grain-matched cabinet fronts for a cohesive visual pattern line. The counters are topped by Black Absolute Granite with a Venetian finish to add texture. The owner chose SubZero Wolf appliances and the highly popular Galley sink along with upgraded walnut drawer and cabinet inserts to make the space truly functional. The bar area showcases twin 86 bottle wine coolers with refrigeration and ice drawers, along with a linear glass tile backsplash and frame-only drawers on the upper wall cabinets for a sleek look.
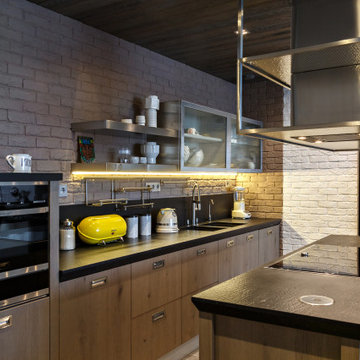
Photo of a medium sized industrial galley kitchen in Moscow with a double-bowl sink, flat-panel cabinets, medium wood cabinets, grey splashback, brick splashback, stainless steel appliances, an island, black worktops and a wood ceiling.

This is an example of a rural u-shaped open plan kitchen in Other with a double-bowl sink, flat-panel cabinets, red cabinets, marble worktops, white splashback, marble splashback, black appliances, slate flooring, no island, grey floors, white worktops, a wood ceiling and exposed beams.
Kitchen with Flat-panel Cabinets and a Wood Ceiling Ideas and Designs
9