Kitchen with Flat-panel Cabinets and Blue Floors Ideas and Designs
Refine by:
Budget
Sort by:Popular Today
101 - 120 of 532 photos
Item 1 of 3
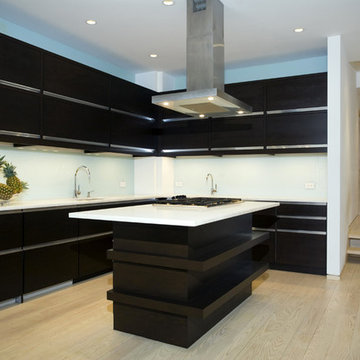
Design ideas for a large modern u-shaped kitchen/diner in New York with a double-bowl sink, flat-panel cabinets, black cabinets, composite countertops, white splashback, stainless steel appliances, light hardwood flooring, an island and blue floors.
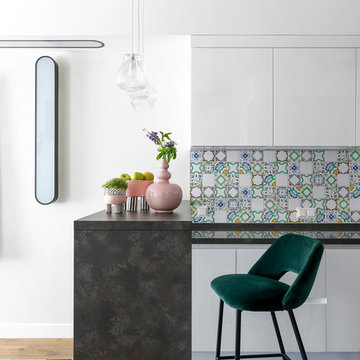
Contemporary kitchen in Moscow with flat-panel cabinets, white cabinets, multi-coloured splashback, blue floors and black worktops.

Una cucina LUBE che fa da cerniera tra zona notte e zona giorno, una soluzione disegnata e realizzata su misura per il tavolo che risolve elegantemente il dislivello

Pairing cream colored Medallion Silverline kitchen cabinets with a vibrant blue and gold color scheme, this kitchen design in Haslett achieves the ideal French country style. Cambria quartz countertops and Jeffrey Alexander hardware beautifully accent the cabinetry. A custom hutch in matching cabinet finish offers extra storage and glass front cabinets for displaying dishes and glassware. A Blanco undermount sink fits in perfectly with this design, along with the Eclipse single lever faucet. The tile selection really sets the tone for this kitchen design, with Jeffrey Court blue and gold backsplash tile giving the kitchen a splash of color. The hexagonal shaped floor tile from Artistic Tile Saigon collection is a practical and stylish addition.
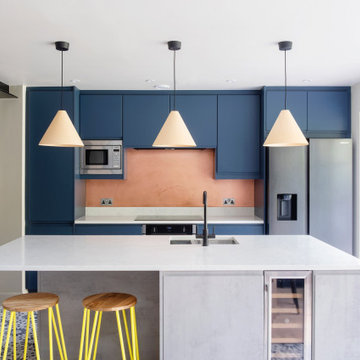
This is an example of a contemporary galley kitchen in Hertfordshire with a submerged sink, flat-panel cabinets, blue cabinets, an island, blue floors and white worktops.
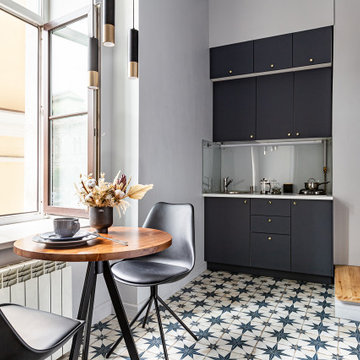
Квартира в винтажном стиле в центре города под аренду
Inspiration for a small retro kitchen/diner in Saint Petersburg with a built-in sink, flat-panel cabinets, blue cabinets, white splashback, glass sheet splashback, porcelain flooring, blue floors and white worktops.
Inspiration for a small retro kitchen/diner in Saint Petersburg with a built-in sink, flat-panel cabinets, blue cabinets, white splashback, glass sheet splashback, porcelain flooring, blue floors and white worktops.
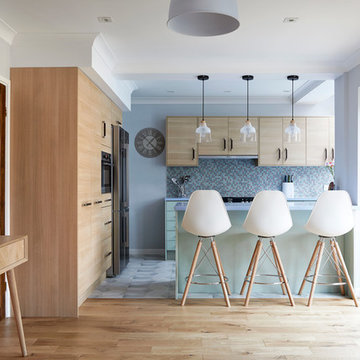
©AnnaStathaki
This is an example of a traditional l-shaped kitchen in London with flat-panel cabinets, light wood cabinets, blue splashback, mosaic tiled splashback, stainless steel appliances, a breakfast bar, blue floors and blue worktops.
This is an example of a traditional l-shaped kitchen in London with flat-panel cabinets, light wood cabinets, blue splashback, mosaic tiled splashback, stainless steel appliances, a breakfast bar, blue floors and blue worktops.
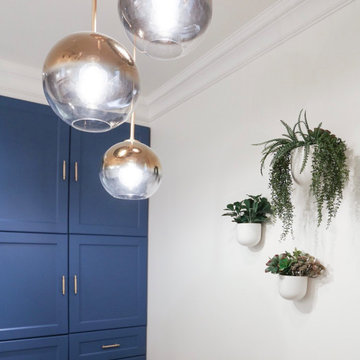
Inspiration for a medium sized classic l-shaped enclosed kitchen in Chicago with a submerged sink, flat-panel cabinets, blue cabinets, engineered stone countertops, yellow splashback, stone slab splashback, coloured appliances, ceramic flooring, no island, blue floors and white worktops.
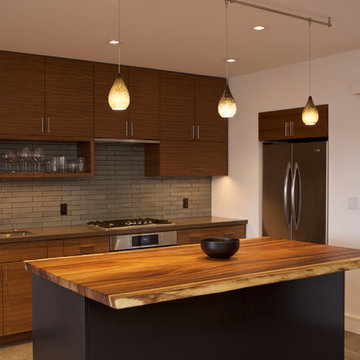
New kitchen features Heath ceramic tile backsplash and horizontal rift sawn walnut veneers. The Island has a massive slab of Acacia.
This is an example of a large modern single-wall kitchen/diner in San Francisco with a single-bowl sink, flat-panel cabinets, dark wood cabinets, engineered stone countertops, blue splashback, ceramic splashback, stainless steel appliances, ceramic flooring, an island and blue floors.
This is an example of a large modern single-wall kitchen/diner in San Francisco with a single-bowl sink, flat-panel cabinets, dark wood cabinets, engineered stone countertops, blue splashback, ceramic splashback, stainless steel appliances, ceramic flooring, an island and blue floors.
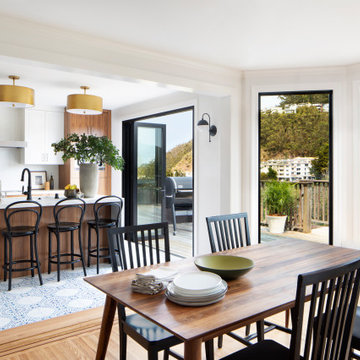
Photo of a medium sized contemporary kitchen/diner in San Francisco with flat-panel cabinets, medium wood cabinets, engineered stone countertops, white splashback, porcelain splashback, stainless steel appliances, porcelain flooring, an island, blue floors and white worktops.
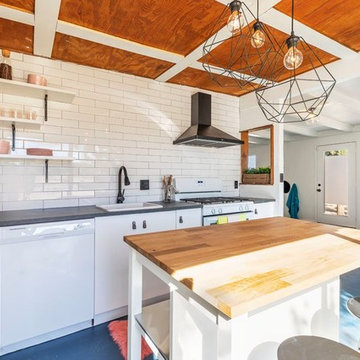
Small contemporary l-shaped open plan kitchen in Other with a built-in sink, flat-panel cabinets, white cabinets, white splashback, white appliances, concrete flooring, an island, blue floors, grey worktops, zinc worktops and metro tiled splashback.
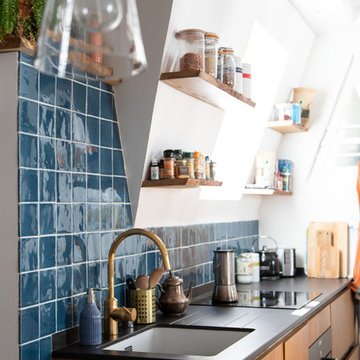
Le charme du Sud à Paris.
Un projet de rénovation assez atypique...car il a été mené par des étudiants architectes ! Notre cliente, qui travaille dans la mode, avait beaucoup de goût et s’est fortement impliquée dans le projet. Un résultat chiadé au charme méditerranéen.

Зона столовой отделена от гостиной перегородкой из ржавых швеллеров, которая является опорой для брутального обеденного стола со столешницей из массива карагача с необработанными краями. Стулья вокруг стола относятся к эпохе европейского минимализма 70-х годов 20 века. Были перетянуты кожей коньячного цвета под стиль дивана изготовленного на заказ. Дровяной камин, обшитый керамогранитом с текстурой ржавого металла, примыкает к исторической белоснежной печи, обращенной в зону гостиной. Кухня зонирована от зоны столовой островом с барной столешницей. Подножье бара, сформировавшееся стихийно в результате неверно в полу выведенных водорозеток, было решено превратить в ступеньку, которая является излюбленным местом детей - на ней очень удобно сидеть в маленьком возрасте. Полы гостиной выложены из массива карагача тонированного в черный цвет.
Фасады кухни выполнены в отделке микроцементом, который отлично сочетается по цветовой гамме отдельной ТВ-зоной на серой мраморной панели и другими монохромными элементами интерьера.
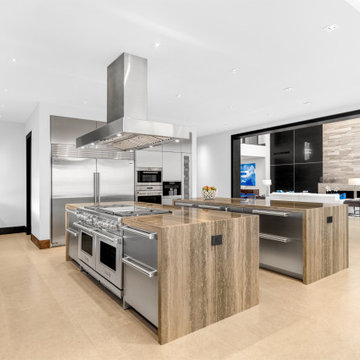
Inspiration for a large modern l-shaped open plan kitchen with a double-bowl sink, flat-panel cabinets, stainless steel cabinets, marble worktops, stainless steel appliances, porcelain flooring, multiple islands, blue floors and beige worktops.
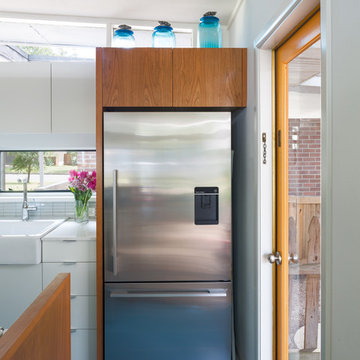
Leonid Furmansky
Design ideas for a small retro galley kitchen in Austin with a belfast sink, flat-panel cabinets, white cabinets, engineered stone countertops, white splashback, ceramic splashback, porcelain flooring and blue floors.
Design ideas for a small retro galley kitchen in Austin with a belfast sink, flat-panel cabinets, white cabinets, engineered stone countertops, white splashback, ceramic splashback, porcelain flooring and blue floors.
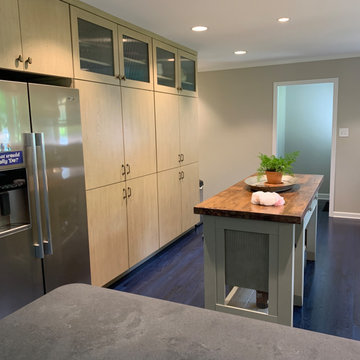
Plenty of custom storage just right for the clients belongings.
Inspiration for a medium sized traditional galley kitchen/diner with a belfast sink, flat-panel cabinets, light wood cabinets, wood worktops, stainless steel appliances, painted wood flooring, an island and blue floors.
Inspiration for a medium sized traditional galley kitchen/diner with a belfast sink, flat-panel cabinets, light wood cabinets, wood worktops, stainless steel appliances, painted wood flooring, an island and blue floors.

Photo of a medium sized industrial single-wall kitchen/diner in Moscow with a submerged sink, flat-panel cabinets, blue cabinets, laminate countertops, blue splashback, ceramic splashback, black appliances, ceramic flooring, no island, blue floors, black worktops, a drop ceiling and a feature wall.
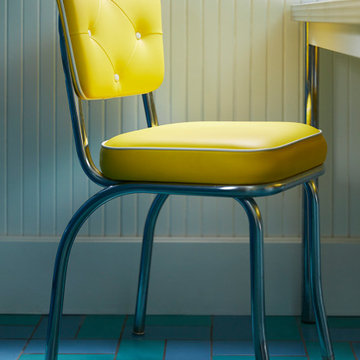
The homeowners, an eclectic and quirky couple, wanted to renovate their kitchen for functional reasons: the old floors, counters, etc, were dirty, ugly, and not usable; lighting was giant fluorescents, etc. While they wanted to modernize, they also wanted to retain a fun and retro vibe. So we modernized with functional new materials: quartz counters, porcelain tile floors. But by using bold, bright colors and mixing a few fun patterns, we kept it fun. Retro-style chairs, table, and lighting completed the look.

Réaménagement total d'un duplex de 140m2, déplacement de trémie, Création d'escalier sur mesure, menuiseries sur mesure,création de la cuisine sur mesure, rangements optimisés et intégrés, création d'ambiances... Aménagement mobilier, mise en scène...
Creation dune cuisine sur mesure, de son ilot central qui combine a la bois un espace de travail, des assises hautes pour la partie bar, ainsi qu’une reelle table a manger pour 4 personnes
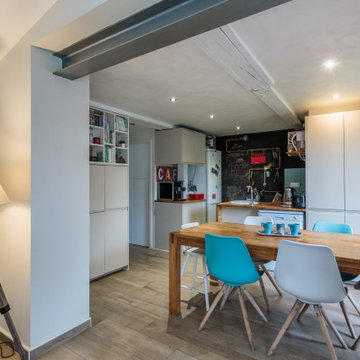
Photo of an eclectic l-shaped open plan kitchen in Bordeaux with a built-in sink, flat-panel cabinets, white cabinets, wood worktops, no island, brown worktops, blue splashback, porcelain splashback, white appliances, porcelain flooring and blue floors.
Kitchen with Flat-panel Cabinets and Blue Floors Ideas and Designs
6