Kitchen with Flat-panel Cabinets and Distressed Cabinets Ideas and Designs
Refine by:
Budget
Sort by:Popular Today
1 - 20 of 1,670 photos
Item 1 of 3

Mix it up with an enticing blend of wood species and finishes to create an appetizing visual menu. Large spaces can be daunting but with a little color ingenuity, the effect is delicious. Two wood species with two distinguishing finishes are served up together and presented to perfection. The gray stained finish combined with the rich, red toned stained finish creates a unique combination of cabinetry and adds a warmth to the room.
Rustic Knotty Alder with a smoky-hued finish is beautifully paired with a darker full-bodied finish to create a superb combination. With such a large kitchen, the architectural ingredients are essential in creating a spicy and flavorful design. Apothecary drawers, beaded panels, open display areas and turned posts add a visual intrigue and zesty flavor.
This kitchen remodel features Bria Cabinetry by Dura Supreme which has frameless (Full-Access) cabinet construction.
Dura Supreme Cabinetry design by designer Michelle Bloyd.
Request a FREE Dura Supreme Brochure Packet:
http://www.durasupreme.com/request-brochure
Find a Dura Supreme Showroom near you today:
http://www.durasupreme.com/dealer-locator
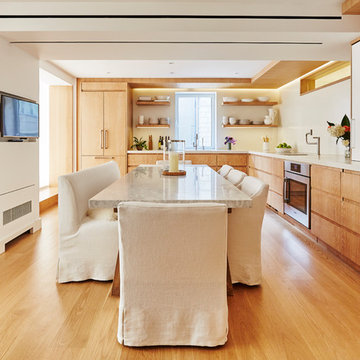
Marius Chira Photography
Photo of a medium sized contemporary l-shaped open plan kitchen in New York with a submerged sink, flat-panel cabinets, distressed cabinets, concrete worktops, white splashback, stone slab splashback, integrated appliances, light hardwood flooring and no island.
Photo of a medium sized contemporary l-shaped open plan kitchen in New York with a submerged sink, flat-panel cabinets, distressed cabinets, concrete worktops, white splashback, stone slab splashback, integrated appliances, light hardwood flooring and no island.

Paul Bonnichsen
This is an example of a large rustic u-shaped enclosed kitchen in Kansas City with flat-panel cabinets, distressed cabinets, marble worktops, white splashback, metro tiled splashback, stainless steel appliances, marble flooring, an island and a submerged sink.
This is an example of a large rustic u-shaped enclosed kitchen in Kansas City with flat-panel cabinets, distressed cabinets, marble worktops, white splashback, metro tiled splashback, stainless steel appliances, marble flooring, an island and a submerged sink.

Large traditional u-shaped enclosed kitchen in New York with a submerged sink, flat-panel cabinets, distressed cabinets, recycled glass countertops, white splashback, ceramic splashback, stainless steel appliances, light hardwood flooring, an island, white floors and white worktops.

L-shaped custom kitchenette in log cabin guest house. White washed finished custom cabinetry made from reclaimed fence board with granite counter tops. Bathroom vanity also custom to match the kitchen, along with a hand made clay bowl.

Dramatic tile and contrasting cabinet pulls, proved that this chic petite kitchen wasn’t afraid to have fun. The creative peninsula full of personality and functionality offers not only visual interest but a place to prepare meals, wash, and dine all in one.
A bold patterned tile backsplash, rising to the role of the main focal point, does the double trick of punching up the white cabinets and making the ceiling feel even higher. New Appliances, double-duty accents, convenient open shelving and sleek lighting solutions, take full advantage of this kitchen layout.
Fresh white upper cabinets, Deep brown lowers full of texture, a brilliant blue dining wall and lively tile fill this small kitchen with big style.
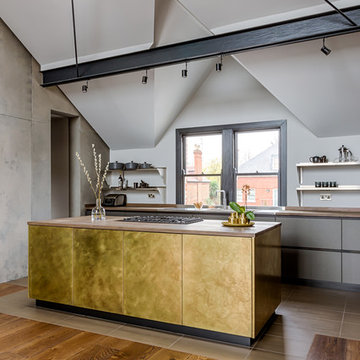
Lind & Cummings Design Photography
This is an example of a medium sized contemporary galley open plan kitchen in London with flat-panel cabinets, distressed cabinets, wood worktops, stainless steel appliances, dark hardwood flooring, an island and multi-coloured floors.
This is an example of a medium sized contemporary galley open plan kitchen in London with flat-panel cabinets, distressed cabinets, wood worktops, stainless steel appliances, dark hardwood flooring, an island and multi-coloured floors.

Massive island in the white kitchen. Floor-to-ceiling millwork. Open shelving with clerestory windows above. Photo by Jeremy Warshafsky.
Inspiration for a large scandi l-shaped open plan kitchen in Toronto with a submerged sink, flat-panel cabinets, distressed cabinets, engineered stone countertops, white splashback, marble splashback, integrated appliances, light hardwood flooring, an island, white floors and white worktops.
Inspiration for a large scandi l-shaped open plan kitchen in Toronto with a submerged sink, flat-panel cabinets, distressed cabinets, engineered stone countertops, white splashback, marble splashback, integrated appliances, light hardwood flooring, an island, white floors and white worktops.
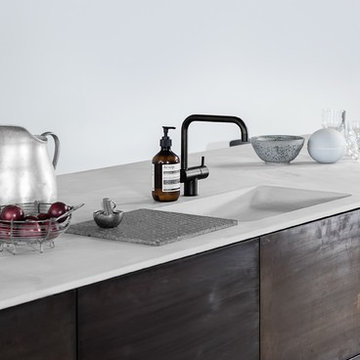
This is an example of a scandi kitchen in Berlin with an integrated sink, flat-panel cabinets, distressed cabinets and concrete worktops.

Luxury condo kitchens well-equipped and designed for optimal function and flow in these stunning suites at the base of world-renowned Blue Mountain Ski Resort in Collingwood, Ontario. Photography by Nat Caron.
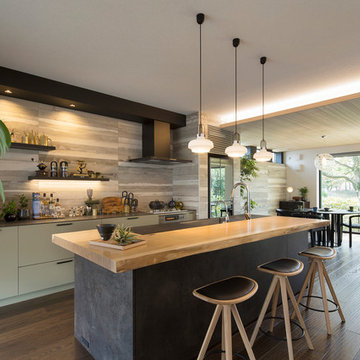
kitchenhouse
This is an example of a world-inspired single-wall open plan kitchen in Tokyo with a submerged sink, distressed cabinets, black appliances, an island, brown floors, black worktops and flat-panel cabinets.
This is an example of a world-inspired single-wall open plan kitchen in Tokyo with a submerged sink, distressed cabinets, black appliances, an island, brown floors, black worktops and flat-panel cabinets.
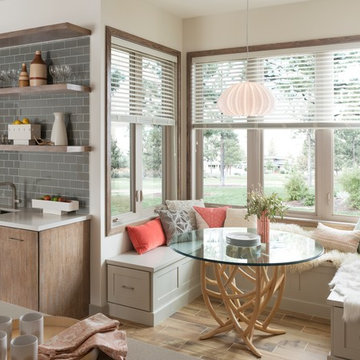
This is an example of a traditional kitchen/diner in Minneapolis with a submerged sink, flat-panel cabinets, distressed cabinets, engineered stone countertops, grey splashback, metro tiled splashback, porcelain flooring and brown floors.
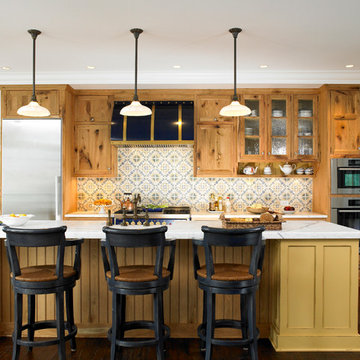
An oversize island in distressed mustard paint finish, with butternut beadboard behind the blue chairs. Honed white Carrera marble is the countertop in a laminate build up thickness. Blue range and matching hood along the back wall, along with Miele high speed oven.
Photo by Nancy E. Hill

Inspiration for a farmhouse u-shaped kitchen/diner in Grand Rapids with a belfast sink, flat-panel cabinets, distressed cabinets, soapstone worktops, multi-coloured splashback, terracotta splashback, integrated appliances, slate flooring and a breakfast bar.
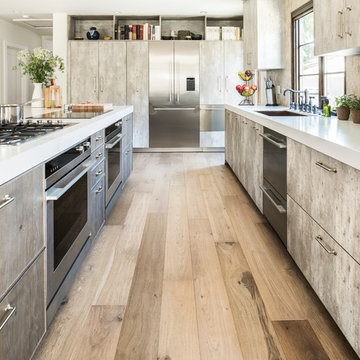
Inspiration for a large contemporary l-shaped open plan kitchen in Los Angeles with a submerged sink, flat-panel cabinets, beige splashback, stone tiled splashback, stainless steel appliances, light hardwood flooring, an island, distressed cabinets and composite countertops.
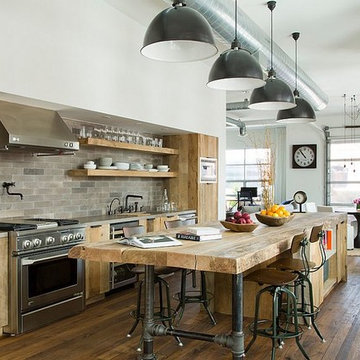
This phenomenal rustic industrial kitchen featuresRLM Spun Aluminum Deep Bowl Industrial Barn Lights.
Rustic single-wall kitchen/diner in New York with flat-panel cabinets, distressed cabinets, concrete worktops, grey splashback and an island.
Rustic single-wall kitchen/diner in New York with flat-panel cabinets, distressed cabinets, concrete worktops, grey splashback and an island.
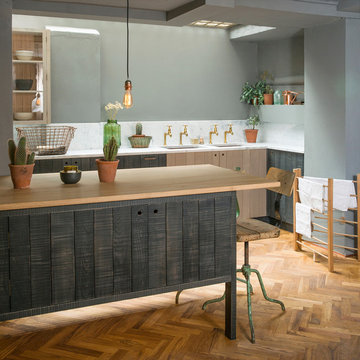
deVOL Kitchens
This is an example of a medium sized industrial l-shaped kitchen in London with marble worktops, medium hardwood flooring, a submerged sink, flat-panel cabinets, distressed cabinets, white splashback and stone slab splashback.
This is an example of a medium sized industrial l-shaped kitchen in London with marble worktops, medium hardwood flooring, a submerged sink, flat-panel cabinets, distressed cabinets, white splashback and stone slab splashback.
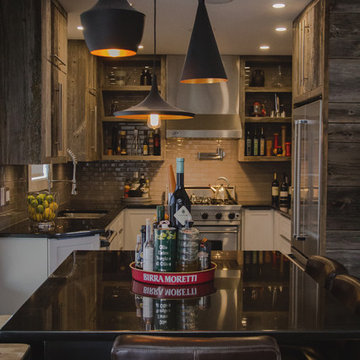
Tiffany Sanford
Design ideas for a small rustic u-shaped kitchen/diner in Ottawa with flat-panel cabinets, distressed cabinets, granite worktops, beige splashback, glass tiled splashback, stainless steel appliances, dark hardwood flooring and no island.
Design ideas for a small rustic u-shaped kitchen/diner in Ottawa with flat-panel cabinets, distressed cabinets, granite worktops, beige splashback, glass tiled splashback, stainless steel appliances, dark hardwood flooring and no island.
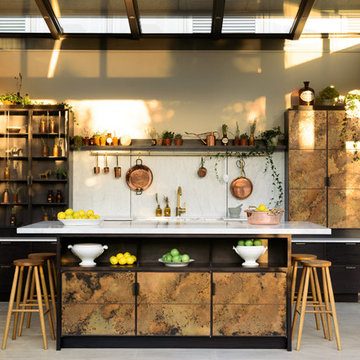
Photo of a contemporary single-wall kitchen in Other with flat-panel cabinets, distressed cabinets, white splashback, an island, grey floors and white worktops.
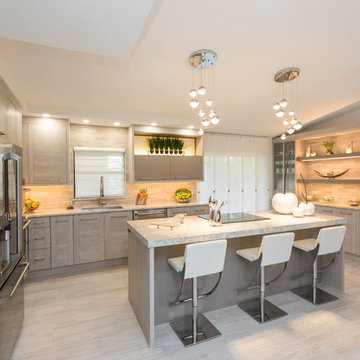
Design ideas for a medium sized contemporary u-shaped open plan kitchen in Miami with a submerged sink, flat-panel cabinets, distressed cabinets, engineered stone countertops, brown splashback, stone tiled splashback, stainless steel appliances, porcelain flooring and an island.
Kitchen with Flat-panel Cabinets and Distressed Cabinets Ideas and Designs
1