Kitchen with Flat-panel Cabinets and Glass Sheet Splashback Ideas and Designs
Refine by:
Budget
Sort by:Popular Today
61 - 80 of 29,984 photos
Item 1 of 3

Design ideas for a medium sized classic galley kitchen/diner in Philadelphia with a submerged sink, flat-panel cabinets, beige cabinets, engineered stone countertops, white splashback, glass sheet splashback, stainless steel appliances, medium hardwood flooring, an island, brown floors and white worktops.

Кухня строгая, просторная, монолитная. Множество систем для хранения: глубокие и узкие полочки, открытые и закрытые. Здесь предусмотрено все. Отделка натуральным шпоном дуба (шпон совпадает со шпоном на потолке и на стенах – хотя это разные производители. Есть и открытая часть с варочной панелью – пустая стена с отделкой плиткой под Терраццо и островная вытяжка. Мы стремились добиться максимальной легкости, сохранив функциональность и не минимизируя места для хранения.

Design ideas for a large contemporary single-wall kitchen/diner in Lyon with a single-bowl sink, flat-panel cabinets, black cabinets, laminate countertops, white splashback, glass sheet splashback, integrated appliances, cement flooring, no island and black floors.
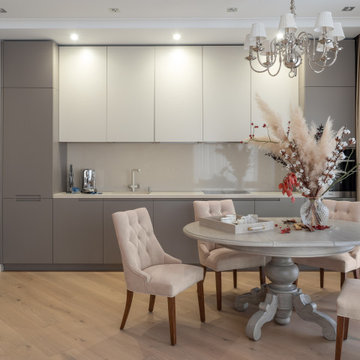
Traditional single-wall kitchen/diner in Other with flat-panel cabinets, grey cabinets, glass sheet splashback, light hardwood flooring, no island, beige floors and white worktops.

Custom kitchen cabinets with Fenix (grey) and painted MDF doors (light grey) in Toronto
Inspiration for a large modern l-shaped open plan kitchen in Toronto with a submerged sink, flat-panel cabinets, grey cabinets, quartz worktops, grey splashback, glass sheet splashback, stainless steel appliances, dark hardwood flooring, an island, brown floors and grey worktops.
Inspiration for a large modern l-shaped open plan kitchen in Toronto with a submerged sink, flat-panel cabinets, grey cabinets, quartz worktops, grey splashback, glass sheet splashback, stainless steel appliances, dark hardwood flooring, an island, brown floors and grey worktops.
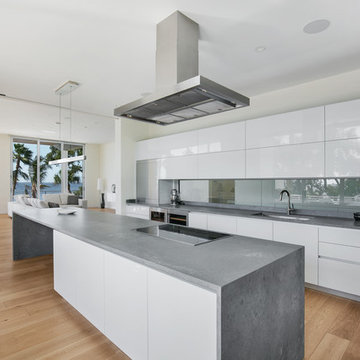
Photographer: Ryan Gamma
Design ideas for a large modern l-shaped open plan kitchen in Tampa with a submerged sink, flat-panel cabinets, white cabinets, engineered stone countertops, glass sheet splashback, integrated appliances, light hardwood flooring, an island, brown floors and grey worktops.
Design ideas for a large modern l-shaped open plan kitchen in Tampa with a submerged sink, flat-panel cabinets, white cabinets, engineered stone countertops, glass sheet splashback, integrated appliances, light hardwood flooring, an island, brown floors and grey worktops.

Photo of a large modern galley open plan kitchen in Sydney with a submerged sink, flat-panel cabinets, white cabinets, engineered stone countertops, white splashback, glass sheet splashback, stainless steel appliances, light hardwood flooring, an island, brown floors and white worktops.
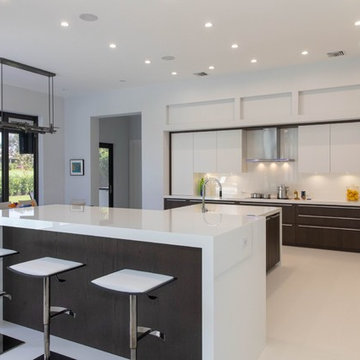
CARLOS ARIZTOBAL
This is an example of a large contemporary l-shaped open plan kitchen in Other with a submerged sink, flat-panel cabinets, white cabinets, engineered stone countertops, white splashback, glass sheet splashback, integrated appliances, porcelain flooring, an island, white floors and white worktops.
This is an example of a large contemporary l-shaped open plan kitchen in Other with a submerged sink, flat-panel cabinets, white cabinets, engineered stone countertops, white splashback, glass sheet splashback, integrated appliances, porcelain flooring, an island, white floors and white worktops.

Die große Wohnküche vereint Design und Funktionalität auf ideale Art und Weise. Das offene Konzept ist so angeordnet, dass der Esstisch das Zentrum bildet. Küchenzeile und Hochschränke bilden eine Art Rahmen; die Verbindung zum Wohnraum entsteht durch die Kücheninsel. Die Farben sind perfekt aufeinander abgestimmt und finden sich in einzelnen Elementen wieder, die somit zu echten optischen Highlights werden.

The POLIFORM kitchen is all white flat cabinets, undercounter drawer refrigerators and glass/stainless steel appliances. The backsplashes are back-painted glass, with LED cove lighting.
Photography: Geoffrey Hodgdon
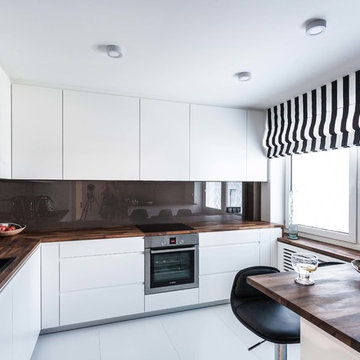
Inspiration for a medium sized contemporary l-shaped enclosed kitchen in Berlin with a built-in sink, flat-panel cabinets, white cabinets, wood worktops, black splashback, glass sheet splashback, stainless steel appliances, a breakfast bar, white floors and brown worktops.

This is an example of a large contemporary galley open plan kitchen in Hampshire with flat-panel cabinets, medium wood cabinets, composite countertops, metallic splashback, glass sheet splashback, stainless steel appliances, ceramic flooring, an island and grey floors.

Антон Лихтарович
Small contemporary l-shaped open plan kitchen in Moscow with laminate floors, white floors, a built-in sink, flat-panel cabinets, white cabinets, composite countertops, glass sheet splashback, black appliances and no island.
Small contemporary l-shaped open plan kitchen in Moscow with laminate floors, white floors, a built-in sink, flat-panel cabinets, white cabinets, composite countertops, glass sheet splashback, black appliances and no island.
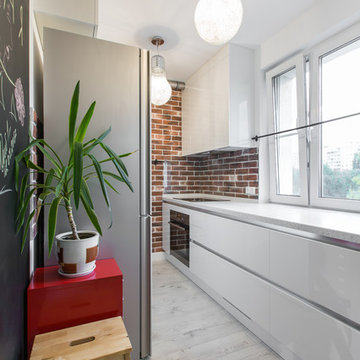
This is an example of a contemporary galley enclosed kitchen in Moscow with flat-panel cabinets, white cabinets, glass sheet splashback, no island, laminate floors and black appliances.

Jacob Snavely
Inspiration for a medium sized contemporary galley kitchen/diner in New York with flat-panel cabinets, white cabinets, composite countertops, white splashback, stainless steel appliances, grey floors, a submerged sink, a breakfast bar, glass sheet splashback, vinyl flooring and white worktops.
Inspiration for a medium sized contemporary galley kitchen/diner in New York with flat-panel cabinets, white cabinets, composite countertops, white splashback, stainless steel appliances, grey floors, a submerged sink, a breakfast bar, glass sheet splashback, vinyl flooring and white worktops.

Our Austin studio designed this gorgeous town home to reflect a quiet, tranquil aesthetic. We chose a neutral palette to create a seamless flow between spaces and added stylish furnishings, thoughtful decor, and striking artwork to create a cohesive home. We added a beautiful blue area rug in the living area that nicely complements the blue elements in the artwork. We ensured that our clients had enough shelving space to showcase their knickknacks, curios, books, and personal collections. In the kitchen, wooden cabinetry, a beautiful cascading island, and well-planned appliances make it a warm, functional space. We made sure that the spaces blended in with each other to create a harmonious home.
---
Project designed by the Atomic Ranch featured modern designers at Breathe Design Studio. From their Austin design studio, they serve an eclectic and accomplished nationwide clientele including in Palm Springs, LA, and the San Francisco Bay Area.
For more about Breathe Design Studio, see here: https://www.breathedesignstudio.com/
To learn more about this project, see here: https://www.breathedesignstudio.com/minimalrowhome

Who loves a bright kitchen? New Mood Design’s client’s open kitchen is located at one end of a spacious family room where large windows overlook the outdoor pool deck.
Benjamin Moore’s “Collingwood” for walls/ceilings is a warm white with a hint of orange, chosen to harmonize with the Texas Limestone's cream and orange hues, dominant in the home.
New Mood Design loves using pops of color to energize a neutral space so we designed our client’s built-in breakfast banquette in a red “Tangelo” leatherette fabric. The clean, modern kitchen is by Poggenpohl.
Photography ©: Marc Mauldin Photography Inc., Atlanta

Liz Andrews Photography & Design
Design ideas for a medium sized modern galley open plan kitchen in Other with a double-bowl sink, flat-panel cabinets, grey cabinets, granite worktops, white splashback, glass sheet splashback, stainless steel appliances, ceramic flooring, an island, white floors and beige worktops.
Design ideas for a medium sized modern galley open plan kitchen in Other with a double-bowl sink, flat-panel cabinets, grey cabinets, granite worktops, white splashback, glass sheet splashback, stainless steel appliances, ceramic flooring, an island, white floors and beige worktops.
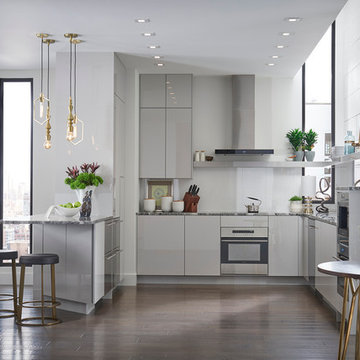
Photo of a medium sized contemporary u-shaped open plan kitchen in Boston with a submerged sink, flat-panel cabinets, grey cabinets, granite worktops, white splashback, glass sheet splashback, stainless steel appliances, dark hardwood flooring and no island.
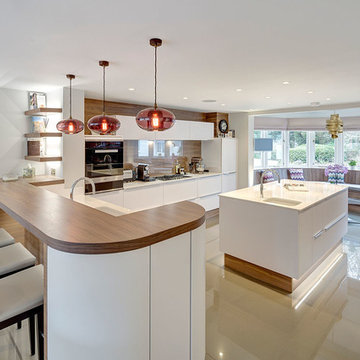
A contemporary kitchen. The lighting over the island are hand blown coloured glass pendants
A bespoke bench in the bay window with a gold leaf chandelier hanging in the middle .
Kitchen with Flat-panel Cabinets and Glass Sheet Splashback Ideas and Designs
4