Kitchen with Flat-panel Cabinets and Glass Sheet Splashback Ideas and Designs
Refine by:
Budget
Sort by:Popular Today
101 - 120 of 29,984 photos
Item 1 of 3

A kitchen remodel that incorporates sleek contemporary design with warmth mixing two tone light wood and white cabinets. Multi height counters and hidden appliances keep surfaces clear of clutter. A blackened steel shelf and counter provides a contemporary twist. A double Galley sink with preparation accessories that make work easy.

A creative approach to volume and placement proved key to unlocking green belt and planning restrictions for the extension to the Coach House.
Surplus outbuildings were demolished and their footprint redistributed into the extension of the main house, while the material palette and site layout respect the style of a traditional farmstead courtyard.
Double-height glazed links visually separate newer elements, minimising the impact on the original listed structure and enhancing views to the surrounding countryside.

ZeroEnergy Design (ZED) created this modern home for a progressive family in the desirable community of Lexington.
Thoughtful Land Connection. The residence is carefully sited on the infill lot so as to create privacy from the road and neighbors, while cultivating a side yard that captures the southern sun. The terraced grade rises to meet the house, allowing for it to maintain a structured connection with the ground while also sitting above the high water table. The elevated outdoor living space maintains a strong connection with the indoor living space, while the stepped edge ties it back to the true ground plane. Siting and outdoor connections were completed by ZED in collaboration with landscape designer Soren Deniord Design Studio.
Exterior Finishes and Solar. The exterior finish materials include a palette of shiplapped wood siding, through-colored fiber cement panels and stucco. A rooftop parapet hides the solar panels above, while a gutter and site drainage system directs rainwater into an irrigation cistern and dry wells that recharge the groundwater.
Cooking, Dining, Living. Inside, the kitchen, fabricated by Henrybuilt, is located between the indoor and outdoor dining areas. The expansive south-facing sliding door opens to seamlessly connect the spaces, using a retractable awning to provide shade during the summer while still admitting the warming winter sun. The indoor living space continues from the dining areas across to the sunken living area, with a view that returns again to the outside through the corner wall of glass.
Accessible Guest Suite. The design of the first level guest suite provides for both aging in place and guests who regularly visit for extended stays. The patio off the north side of the house affords guests their own private outdoor space, and privacy from the neighbor. Similarly, the second level master suite opens to an outdoor private roof deck.
Light and Access. The wide open interior stair with a glass panel rail leads from the top level down to the well insulated basement. The design of the basement, used as an away/play space, addresses the need for both natural light and easy access. In addition to the open stairwell, light is admitted to the north side of the area with a high performance, Passive House (PHI) certified skylight, covering a six by sixteen foot area. On the south side, a unique roof hatch set flush with the deck opens to reveal a glass door at the base of the stairwell which provides additional light and access from the deck above down to the play space.
Energy. Energy consumption is reduced by the high performance building envelope, high efficiency mechanical systems, and then offset with renewable energy. All windows and doors are made of high performance triple paned glass with thermally broken aluminum frames. The exterior wall assembly employs dense pack cellulose in the stud cavity, a continuous air barrier, and four inches exterior rigid foam insulation. The 10kW rooftop solar electric system provides clean energy production. The final air leakage testing yielded 0.6 ACH 50 - an extremely air tight house, a testament to the well-designed details, progress testing and quality construction. When compared to a new house built to code requirements, this home consumes only 19% of the energy.
Architecture & Energy Consulting: ZeroEnergy Design
Landscape Design: Soren Deniord Design
Paintings: Bernd Haussmann Studio
Photos: Eric Roth Photography

Roundhouse matt lacquer Urbo kitchen in Plummet by Farrow & Ball and Burnished Bronze Urbo island cabinets with Wholestave American Black Walnut breakfast bar. Worktop in Quartzstone Grey 03 and splashback in white colourblocked toughened glass. Photography by Darren Chung.

Дина Александрова
Inspiration for a contemporary single-wall open plan kitchen in Moscow with a built-in sink, flat-panel cabinets, blue splashback, glass sheet splashback, black appliances, dark hardwood flooring, no island, brown floors, white worktops and dark wood cabinets.
Inspiration for a contemporary single-wall open plan kitchen in Moscow with a built-in sink, flat-panel cabinets, blue splashback, glass sheet splashback, black appliances, dark hardwood flooring, no island, brown floors, white worktops and dark wood cabinets.

Central photography
Medium sized contemporary open plan kitchen in Manchester with a submerged sink, flat-panel cabinets, grey cabinets, quartz worktops, metallic splashback, glass sheet splashback, black appliances, porcelain flooring, an island, white floors and grey worktops.
Medium sized contemporary open plan kitchen in Manchester with a submerged sink, flat-panel cabinets, grey cabinets, quartz worktops, metallic splashback, glass sheet splashback, black appliances, porcelain flooring, an island, white floors and grey worktops.

Die Küche dieser Wohnung ist mit Nussbaum Furnier und Schichtstoff ausgestattet. Mintfarbene Glasrückwände dienen als Spritzschutz. Indirekte LED Beleuchtungen unter den Hängeschränken stellen, genau wie die zahlreichen Schubladen und Schränke, Ausstattungsdetails dar.
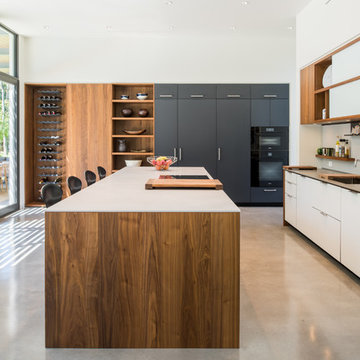
Photo: Murphy Mears Architects | KH
Inspiration for a contemporary galley kitchen/diner in Houston with flat-panel cabinets, white cabinets, black appliances, concrete flooring, an island, grey floors, a single-bowl sink, engineered stone countertops, white splashback and glass sheet splashback.
Inspiration for a contemporary galley kitchen/diner in Houston with flat-panel cabinets, white cabinets, black appliances, concrete flooring, an island, grey floors, a single-bowl sink, engineered stone countertops, white splashback and glass sheet splashback.

Modern Industrial Kitchen Renovation in Inner City Auckland by Jag Kitchens Ltd.
Design ideas for a large urban u-shaped open plan kitchen in Auckland with a double-bowl sink, flat-panel cabinets, white cabinets, stainless steel worktops, white splashback, glass sheet splashback, stainless steel appliances, medium hardwood flooring, an island and multi-coloured floors.
Design ideas for a large urban u-shaped open plan kitchen in Auckland with a double-bowl sink, flat-panel cabinets, white cabinets, stainless steel worktops, white splashback, glass sheet splashback, stainless steel appliances, medium hardwood flooring, an island and multi-coloured floors.

Photo of a small modern l-shaped open plan kitchen in San Francisco with flat-panel cabinets, medium wood cabinets, glass sheet splashback, stainless steel appliances, light hardwood flooring, an island and beige floors.

Photographer: Nikole Ramsay
Stylist: Bask Interiors
Design ideas for a contemporary single-wall open plan kitchen in Other with a submerged sink, flat-panel cabinets, beige cabinets, white splashback, stainless steel appliances, light hardwood flooring, an island, beige floors, engineered stone countertops and glass sheet splashback.
Design ideas for a contemporary single-wall open plan kitchen in Other with a submerged sink, flat-panel cabinets, beige cabinets, white splashback, stainless steel appliances, light hardwood flooring, an island, beige floors, engineered stone countertops and glass sheet splashback.
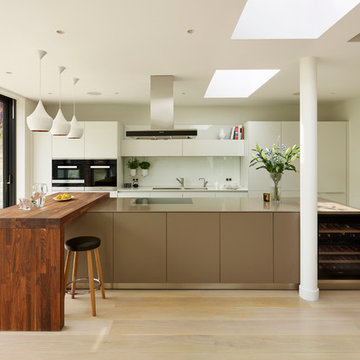
Michael Maynard
Inspiration for a contemporary galley enclosed kitchen in London with a double-bowl sink, flat-panel cabinets, white cabinets, white splashback, glass sheet splashback, black appliances, light hardwood flooring and an island.
Inspiration for a contemporary galley enclosed kitchen in London with a double-bowl sink, flat-panel cabinets, white cabinets, white splashback, glass sheet splashback, black appliances, light hardwood flooring and an island.
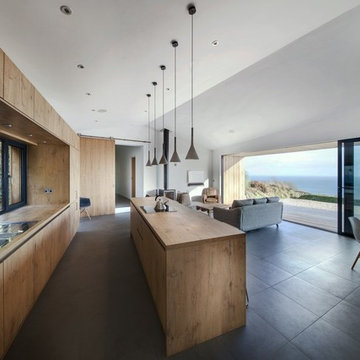
Martin Gardner
Design ideas for a modern galley open plan kitchen in Hampshire with a double-bowl sink, flat-panel cabinets, medium wood cabinets, wood worktops, glass sheet splashback, black appliances and an island.
Design ideas for a modern galley open plan kitchen in Hampshire with a double-bowl sink, flat-panel cabinets, medium wood cabinets, wood worktops, glass sheet splashback, black appliances and an island.
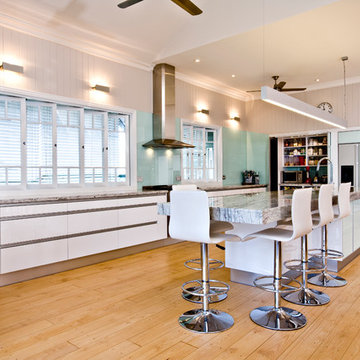
Medium sized contemporary galley kitchen pantry in Brisbane with a submerged sink, flat-panel cabinets, white cabinets, granite worktops, glass sheet splashback, stainless steel appliances, light hardwood flooring and an island.
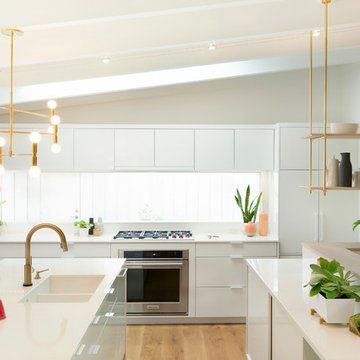
Spacecrafting Photography
Photo of a medium sized midcentury kitchen in Minneapolis with a submerged sink, flat-panel cabinets, white cabinets, engineered stone countertops, glass sheet splashback, stainless steel appliances, medium hardwood flooring and an island.
Photo of a medium sized midcentury kitchen in Minneapolis with a submerged sink, flat-panel cabinets, white cabinets, engineered stone countertops, glass sheet splashback, stainless steel appliances, medium hardwood flooring and an island.
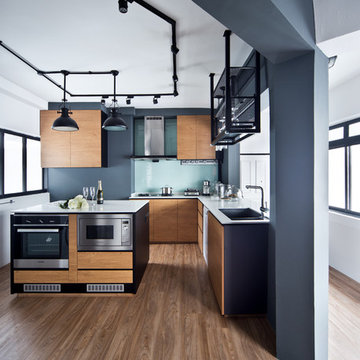
COPYRIGHT © DISTINCTidENTITY PTE LTD
Photo of an industrial l-shaped kitchen in Singapore with flat-panel cabinets, light wood cabinets, glass sheet splashback, stainless steel appliances, light hardwood flooring and an island.
Photo of an industrial l-shaped kitchen in Singapore with flat-panel cabinets, light wood cabinets, glass sheet splashback, stainless steel appliances, light hardwood flooring and an island.

This modern European Kitchen Design utilizes a compact Space with a maximum of practicality. The clean and minimalist off-white Fronts create straight guide lines, while the functional Housing in grain Matched Stone Ash hides away the Refrigerator and Pantry Cabinet. A Bar to the living Room leaves Room to entertain Guests and be functional as the perfect Coffee Bar of the inviting open House Layout.
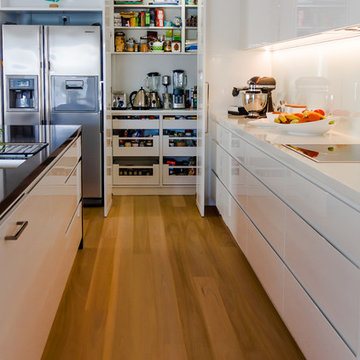
This is an example of a large contemporary l-shaped kitchen in Newcastle - Maitland with a submerged sink, flat-panel cabinets, white cabinets, engineered stone countertops, white splashback, glass sheet splashback, black appliances, light hardwood flooring and an island.
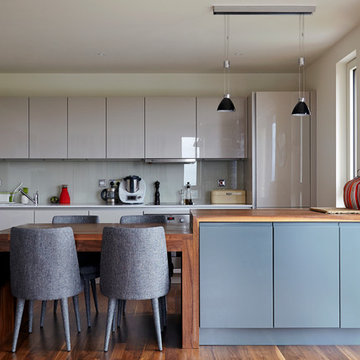
Anna Stathaki Photography
Blending matt with gloss cabinets softens modern kitchens and makes them look far more contemporary and appealing
Design ideas for a medium sized contemporary l-shaped open plan kitchen in London with a built-in sink, flat-panel cabinets, grey cabinets, grey splashback, glass sheet splashback, stainless steel appliances, dark hardwood flooring and an island.
Design ideas for a medium sized contemporary l-shaped open plan kitchen in London with a built-in sink, flat-panel cabinets, grey cabinets, grey splashback, glass sheet splashback, stainless steel appliances, dark hardwood flooring and an island.

Inspiration for a large contemporary galley open plan kitchen in Cleveland with a submerged sink, flat-panel cabinets, medium wood cabinets, composite countertops, white splashback, glass sheet splashback, integrated appliances, medium hardwood flooring, an island and brown floors.
Kitchen with Flat-panel Cabinets and Glass Sheet Splashback Ideas and Designs
6