Kitchen with Flat-panel Cabinets and Green Floors Ideas and Designs
Refine by:
Budget
Sort by:Popular Today
21 - 40 of 308 photos
Item 1 of 3

This Cambria, Britannica looks beautiful in this industrial loft apartment! Come into DeHaan Tile & Floor Covering to check out more Cambria Tops!
This is an example of a large urban u-shaped open plan kitchen in Grand Rapids with a built-in sink, flat-panel cabinets, brown cabinets, engineered stone countertops, white splashback, stone slab splashback, stainless steel appliances, concrete flooring, a breakfast bar and green floors.
This is an example of a large urban u-shaped open plan kitchen in Grand Rapids with a built-in sink, flat-panel cabinets, brown cabinets, engineered stone countertops, white splashback, stone slab splashback, stainless steel appliances, concrete flooring, a breakfast bar and green floors.
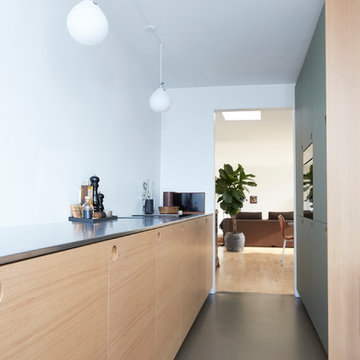
Som køkkenelskere ved vi, at det er detaljerne og snedkerarbejdet, der gør hele forskellen. Så hvorfor ikke bare købe IKEAs billige køkkenskabe og så beklæde dem med eksklusive fronter, bordplade af høj kvalitet og fingersamlede træskuffer?
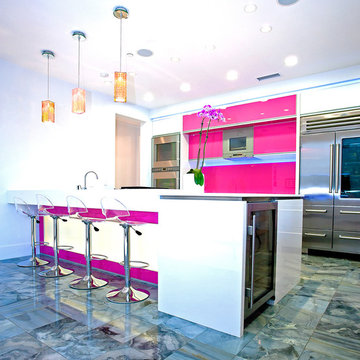
A custom home by Mega Builders ( http://www.megabuilders.com), a Southern California firm that specializes in high-end residences and whole house remodeling projects in the Los Angeles metro area.

When they briefed us on this two-storey 85 m2 extension to their beautifully-proportioned Regency villa, our clients envisioned a clean, modern take on its traditional, heritage framework with an open, light-filled lounge/dining/kitchen plan topped by a new master bedroom.
Simply opening the front door of the Edwardian-style façade unveils a dramatic surprise: a traditional hallway freshened up by a little lick of paint leading to a sumptuous lounge and dining area enveloped in crisp white walls and floor-to-ceiling glazing that spans the rear and side façades and looks out to the sumptuous garden, its century-old weeping willow and oh-so-pretty Virginia Creepers. The result is an eclectic mix of old and new. All in all a vibrant home full of the owners personalities. Come on in!

Le projet :
Un appartement classique à remettre au goût du jour et dont les espaces sont à restructurer afin de bénéficier d’un maximum de rangements fonctionnels ainsi que d’une vraie salle de bains avec baignoire et douche.
Notre solution :
Les espaces de cet appartement sont totalement repensés afin de créer une belle entrée avec de nombreux rangements. La cuisine autrefois fermée est ouverte sur le salon et va permettre une circulation fluide de l’entrée vers le salon. Une cloison aux formes arrondies est créée : elle a d’un côté une bibliothèque tout en courbes faisant suite au meuble d’entrée alors que côté cuisine, on découvre une jolie banquette sur mesure avec des coussins jaunes graphiques permettant de déjeuner à deux.
On peut accéder ou cacher la vue sur la cuisine depuis le couloir de l’entrée, grâce à une porte à galandage dissimulée dans la nouvelle cloison.
Le séjour, dont les cloisons séparatives ont été supprimé a été entièrement repris du sol au plafond. Un très beau papier peint avec un paysage asiatique donne de la profondeur à la pièce tandis qu’un grand ensemble menuisé vert a été posé le long du mur de droite.
Ce meuble comprend une première partie avec un dressing pour les amis de passage puis un espace fermé avec des portes montées sur rails qui dissimulent ou dévoilent la TV sans être gêné par des portes battantes. Enfin, le reste du meuble est composé d’une partie basse fermée avec des rangements et en partie haute d’étagères pour la bibliothèque.
On accède à l’espace nuit par une nouvelle porte coulissante donnant sur un couloir avec de part et d’autre des dressings sur mesure couleur gris clair.
La salle de bains qui était minuscule auparavant, a été totalement repensée afin de pouvoir y intégrer une grande baignoire, une grande douche et un meuble vasque.
Une verrière placée au dessus de la baignoire permet de bénéficier de la lumière naturelle en second jour, depuis la chambre attenante.
La chambre de bonne dimension joue la simplicité avec un grand lit et un espace bureau très agréable.
Le style :
Bien que placé au coeur de la Capitale, le propriétaire souhaitait le transformer en un lieu apaisant loin de l’agitation citadine. Jouant sur la palette des camaïeux de verts et des matériaux naturels pour les carrelages, cet appartement est devenu un véritable espace de bien être pour ses habitants.
La cuisine laquée blanche est dynamisée par des carreaux ciments au sol hexagonaux graphiques et verts ainsi qu’une crédence aux zelliges d’un jaune très peps. On retrouve le vert sur le grand ensemble menuisé du séjour choisi depuis les teintes du papier peint panoramique représentant un paysage asiatique et tropical.
Le vert est toujours en vedette dans la salle de bains recouverte de zelliges en deux nuances de teintes. Le meuble vasque ainsi que le sol et la tablier de baignoire sont en teck afin de garder un esprit naturel et chaleureux.
Le laiton est présent par petites touches sur l’ensemble de l’appartement : poignées de meubles, table bistrot, luminaires… Un canapé cosy blanc avec des petites tables vertes mobiles et un tapis graphique reprenant un motif floral composent l’espace salon tandis qu’une table à allonges laquée blanche avec des chaises design transparentes meublent l’espace repas pour recevoir famille et amis, en toute simplicité.
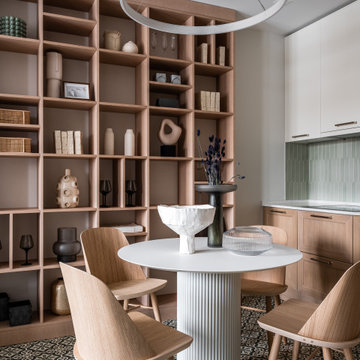
Стол TOK,
Стулья Menu,
Декор Moon Stores, Design Boom
Керамика Бедрединова Наталья
Стеллаж, индивидуальное изготовление, мастерская WoodSeven
This is an example of a small contemporary l-shaped kitchen/diner in Moscow with a submerged sink, flat-panel cabinets, medium wood cabinets, engineered stone countertops, green splashback, ceramic splashback, black appliances, porcelain flooring, green floors and white worktops.
This is an example of a small contemporary l-shaped kitchen/diner in Moscow with a submerged sink, flat-panel cabinets, medium wood cabinets, engineered stone countertops, green splashback, ceramic splashback, black appliances, porcelain flooring, green floors and white worktops.
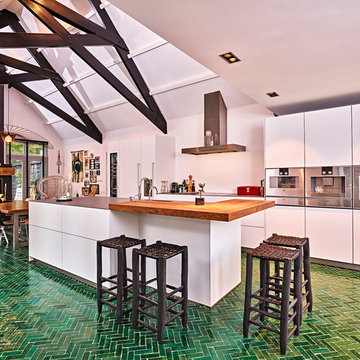
Geräumige next125 NX500 Küche in Satinlack Kristallweiß mit Holztheke/Barplatte in Eiche Echtholzfurnier. Alle Geräte sind von Gaggenau, u. A: Dampfgarer, Backofen, Kaffeemaschine und Weinklima-Schrank. Besonderes Gestaltungselement ist der Fußboden aus glasierten Ziegeln in verschiedene Grüntönen.
(c) Franz Frieling
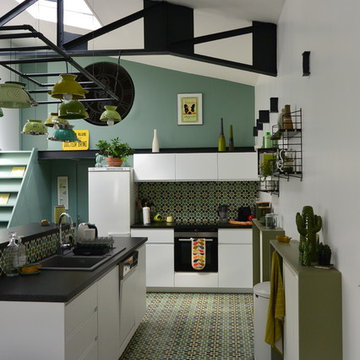
Inspiration for an eclectic l-shaped open plan kitchen in Paris with a built-in sink, flat-panel cabinets, white cabinets, green splashback, white appliances, an island and green floors.
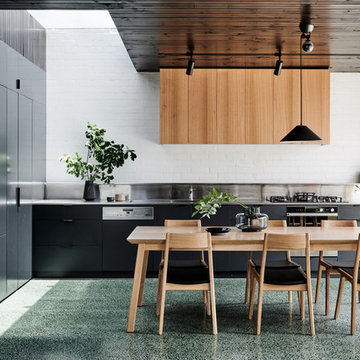
Tom Blachford
Inspiration for a large contemporary single-wall open plan kitchen in Melbourne with a double-bowl sink, flat-panel cabinets, black cabinets, stainless steel worktops, brick splashback, stainless steel appliances, concrete flooring, no island and green floors.
Inspiration for a large contemporary single-wall open plan kitchen in Melbourne with a double-bowl sink, flat-panel cabinets, black cabinets, stainless steel worktops, brick splashback, stainless steel appliances, concrete flooring, no island and green floors.
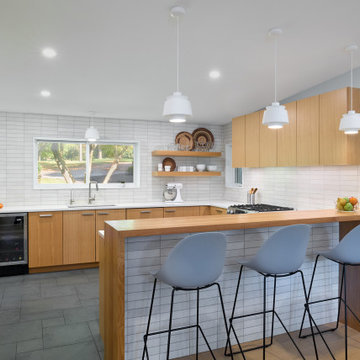
This is an example of a medium sized retro u-shaped kitchen/diner in Philadelphia with a submerged sink, flat-panel cabinets, light wood cabinets, engineered stone countertops, white splashback, ceramic splashback, integrated appliances, slate flooring, an island, green floors and white worktops.
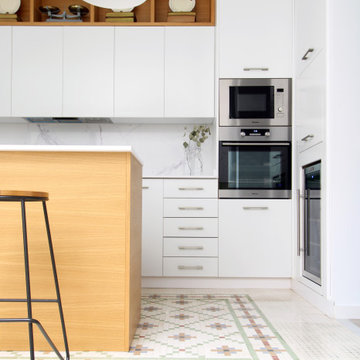
Medium sized mediterranean l-shaped open plan kitchen in Valencia with flat-panel cabinets, white cabinets, ceramic flooring, an island, green floors and white worktops.
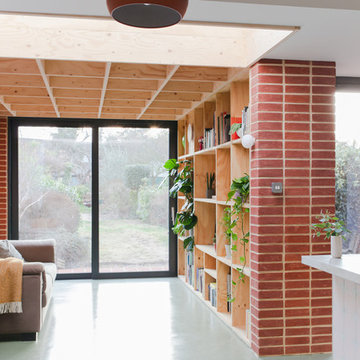
Megan Taylor
This is an example of a medium sized scandi galley kitchen/diner in London with flat-panel cabinets, medium wood cabinets, concrete worktops, pink splashback, ceramic splashback, integrated appliances, concrete flooring, an island, green floors and grey worktops.
This is an example of a medium sized scandi galley kitchen/diner in London with flat-panel cabinets, medium wood cabinets, concrete worktops, pink splashback, ceramic splashback, integrated appliances, concrete flooring, an island, green floors and grey worktops.
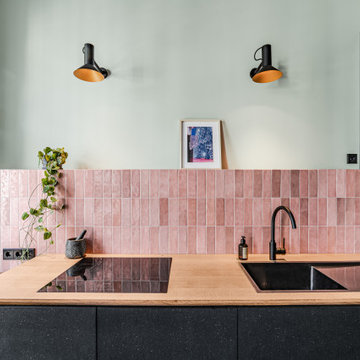
farbliche Kontraste in der Küche mit rosa schwarz und grün
Photo of a medium sized l-shaped open plan kitchen in Berlin with flat-panel cabinets, black cabinets, wood worktops, pink splashback, stone tiled splashback, dark hardwood flooring, no island and green floors.
Photo of a medium sized l-shaped open plan kitchen in Berlin with flat-panel cabinets, black cabinets, wood worktops, pink splashback, stone tiled splashback, dark hardwood flooring, no island and green floors.
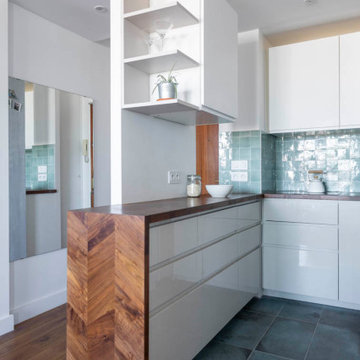
La vue vers l'entrée et la nouvelle cuisine, à la place des anciens rangements.
Design ideas for a medium sized u-shaped kitchen/diner in Paris with a submerged sink, flat-panel cabinets, grey cabinets, wood worktops, green splashback, terracotta splashback, white appliances, terracotta flooring, no island, green floors and brown worktops.
Design ideas for a medium sized u-shaped kitchen/diner in Paris with a submerged sink, flat-panel cabinets, grey cabinets, wood worktops, green splashback, terracotta splashback, white appliances, terracotta flooring, no island, green floors and brown worktops.

Projet de conception et rénovation d'une petite cuisine et entrée.
Tout l'enjeu de ce projet était de créer une transition entre les différents espaces.
Nous avons usé d'astuces pour permettre l'installation d'un meuble d'entrée, d'un plan snack tout en créant une harmonie générale sans cloisonner ni compromettre la circulation. Les zones sont définies grâce à l'association de deux carrelages au sol et grâce à la pose de claustras en bois massif créant un fil conducteur.

Creating a cooking wall where the refrigerator pocket had been helped open the space up and provide a functional place to work. Photo - P.Dilworth
Inspiration for a small classic u-shaped open plan kitchen in Portland with a submerged sink, flat-panel cabinets, medium wood cabinets, green splashback, glass tiled splashback, stainless steel appliances, lino flooring, quartz worktops, no island, green floors and white worktops.
Inspiration for a small classic u-shaped open plan kitchen in Portland with a submerged sink, flat-panel cabinets, medium wood cabinets, green splashback, glass tiled splashback, stainless steel appliances, lino flooring, quartz worktops, no island, green floors and white worktops.

Kitchen is open to dining room. Photo by John Clark
Design ideas for a medium sized modern l-shaped kitchen/diner in Seattle with a double-bowl sink, flat-panel cabinets, light wood cabinets, granite worktops, stainless steel appliances, concrete flooring, an island, green floors and black worktops.
Design ideas for a medium sized modern l-shaped kitchen/diner in Seattle with a double-bowl sink, flat-panel cabinets, light wood cabinets, granite worktops, stainless steel appliances, concrete flooring, an island, green floors and black worktops.
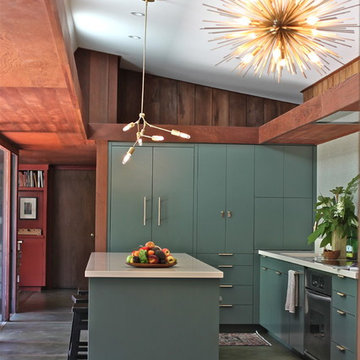
Cocoon Home Design - Silestone Haiku - https://www.cosentino.com/colors/silestone/haiku/
Photo: Debra Szidon
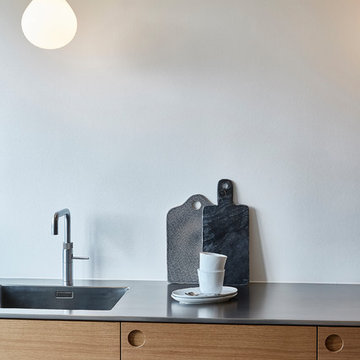
I dag kan du nemlig endelig få dit drømmekøkken uden at købe det hele hos de store dyre køkkenfirmaer. Køb IKEAs billige køkkenskabe og beklæd dem med detaljer og snedkerarbejde fra Form Plus.
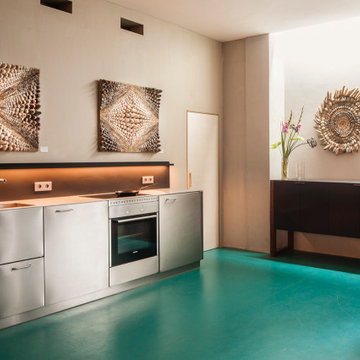
Design ideas for a medium sized eclectic single-wall open plan kitchen in Munich with a built-in sink, flat-panel cabinets, grey cabinets, stainless steel worktops, brown splashback, stainless steel appliances, lino flooring, no island, green floors and grey worktops.
Kitchen with Flat-panel Cabinets and Green Floors Ideas and Designs
2