Kitchen with Flat-panel Cabinets and Green Floors Ideas and Designs
Refine by:
Budget
Sort by:Popular Today
61 - 80 of 308 photos
Item 1 of 3
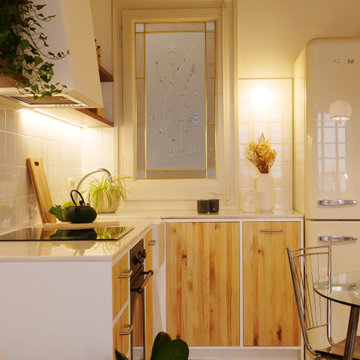
Cocina en estilo rústico moderno, donde la recuperación y homenaje a la arquitectura original ha sido la llave del proyecto. Hemos dejado vistos los techos abovedados y hemos recuperado el bonito suelo hidráulico. El mobiliario de la cocina está hecho en pino natural barnizado transparente mate, con tiradores finos de inox. La encimera en mármol blanco local. Hemos buscado reinterpretar e integrar un estilo antiguo pero atemporal, en un entorno moderno, mediterráneo y acogedor.
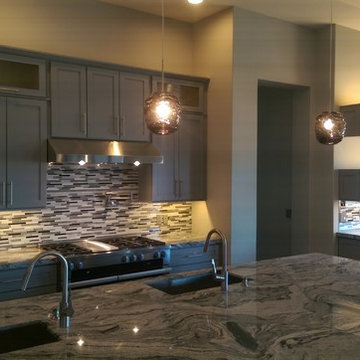
This is an example of an expansive modern l-shaped kitchen in Phoenix with a submerged sink, flat-panel cabinets, grey cabinets, granite worktops, multi-coloured splashback, glass tiled splashback, stainless steel appliances, porcelain flooring, an island and green floors.
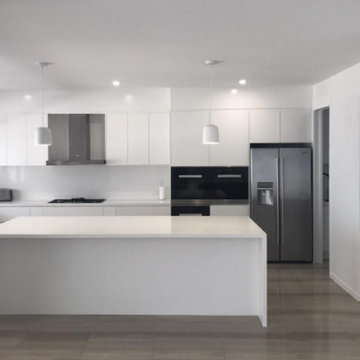
Design ideas for a large modern l-shaped kitchen pantry in Brisbane with a submerged sink, flat-panel cabinets, white cabinets, engineered stone countertops, white splashback, glass sheet splashback, stainless steel appliances, an island, marble flooring and green floors.
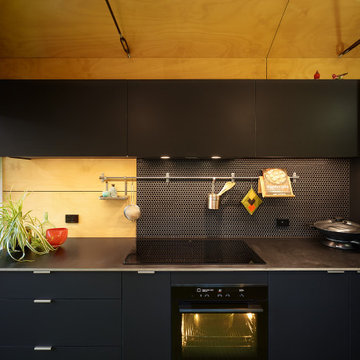
Inspiration for a medium sized contemporary galley enclosed kitchen in Other with a built-in sink, flat-panel cabinets, black cabinets, black splashback, black appliances, green floors, black worktops, ceramic splashback, lino flooring and a timber clad ceiling.
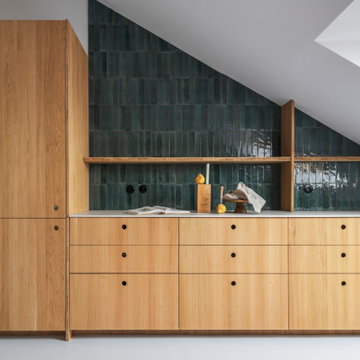
Deux grands plans de travail se font face, pour un maximum d'espace de rangement et de préparation.
Le plan de travail est en céramique. Sous les étagères ouvertes se trouve un bandeau lumineux pour un éclairage discret.
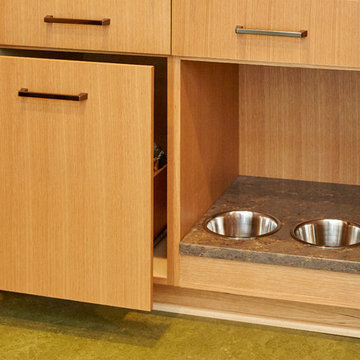
Small retro l-shaped enclosed kitchen in Louisville with a submerged sink, flat-panel cabinets, light wood cabinets, engineered stone countertops, metallic splashback, porcelain splashback, stainless steel appliances, lino flooring, no island, green floors and grey worktops.
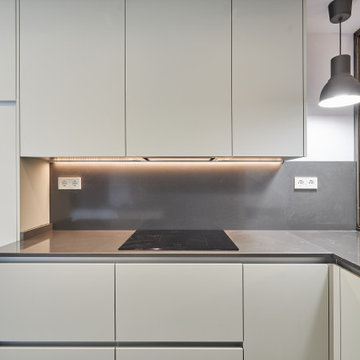
Inspiration for an urban grey and white l-shaped open plan kitchen in Madrid with a submerged sink, flat-panel cabinets, grey cabinets, engineered stone countertops, black splashback, engineered quartz splashback, stainless steel appliances, ceramic flooring, a breakfast bar, green floors and black worktops.
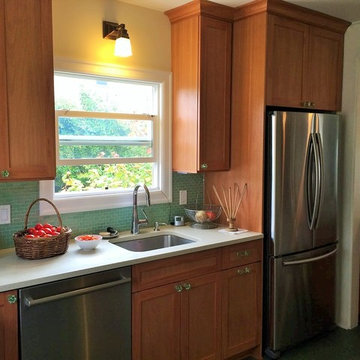
Adding a dishwasher and cabinets which work for today's storage needs were a must for this small kitchen. Photo - P.Dilworth
This is an example of a small classic u-shaped open plan kitchen in Portland with a submerged sink, flat-panel cabinets, medium wood cabinets, green splashback, glass tiled splashback, stainless steel appliances, lino flooring, quartz worktops, no island, green floors and white worktops.
This is an example of a small classic u-shaped open plan kitchen in Portland with a submerged sink, flat-panel cabinets, medium wood cabinets, green splashback, glass tiled splashback, stainless steel appliances, lino flooring, quartz worktops, no island, green floors and white worktops.
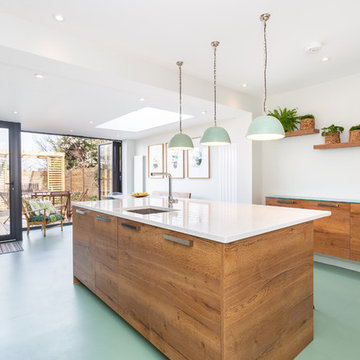
Elverson Road SE13 Lewisham Architect designed kitchen extension
This is an example of a contemporary galley kitchen in London with a submerged sink, flat-panel cabinets, medium wood cabinets, an island, green floors and white worktops.
This is an example of a contemporary galley kitchen in London with a submerged sink, flat-panel cabinets, medium wood cabinets, an island, green floors and white worktops.
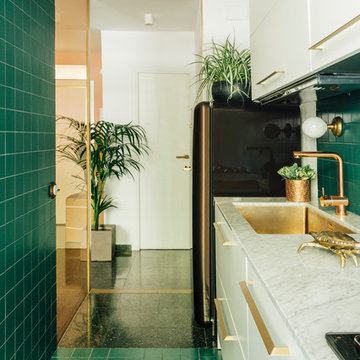
Design ideas for a contemporary single-wall kitchen in Barcelona with flat-panel cabinets, white cabinets, engineered stone countertops, green splashback, no island, green floors, white worktops, a submerged sink, ceramic splashback and black appliances.

This holistic project involved the design of a completely new space layout, as well as searching for perfect materials, furniture, decorations and tableware to match the already existing elements of the house.
The key challenge concerning this project was to improve the layout, which was not functional and proportional.
Balance on the interior between contemporary and retro was the key to achieve the effect of a coherent and welcoming space.
Passionate about vintage, the client possessed a vast selection of old trinkets and furniture.
The main focus of the project was how to include the sideboard,(from the 1850’s) which belonged to the client’s grandmother, and how to place harmoniously within the aerial space. To create this harmony, the tones represented on the sideboard’s vitrine were used as the colour mood for the house.
The sideboard was placed in the central part of the space in order to be visible from the hall, kitchen, dining room and living room.
The kitchen fittings are aligned with the worktop and top part of the chest of drawers.
Green-grey glazing colour is a common element of all of the living spaces.
In the the living room, the stage feeling is given by it’s main actor, the grand piano and the cabinets of curiosities, which were rearranged around it to create that effect.
A neutral background consisting of the combination of soft walls and
minimalist furniture in order to exhibit retro elements of the interior.
Long live the vintage!

White high-gloss kitchen in Toronto
Photo of a medium sized modern l-shaped open plan kitchen in Toronto with a submerged sink, flat-panel cabinets, white cabinets, granite worktops, grey splashback, metal splashback, stainless steel appliances, ceramic flooring, a breakfast bar, green floors and green worktops.
Photo of a medium sized modern l-shaped open plan kitchen in Toronto with a submerged sink, flat-panel cabinets, white cabinets, granite worktops, grey splashback, metal splashback, stainless steel appliances, ceramic flooring, a breakfast bar, green floors and green worktops.
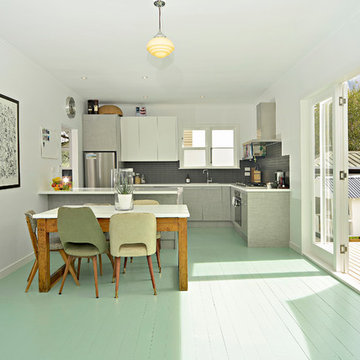
This is an example of a small contemporary l-shaped open plan kitchen in Auckland with a submerged sink, flat-panel cabinets, grey cabinets, granite worktops, grey splashback, ceramic splashback, stainless steel appliances, light hardwood flooring, a breakfast bar and green floors.
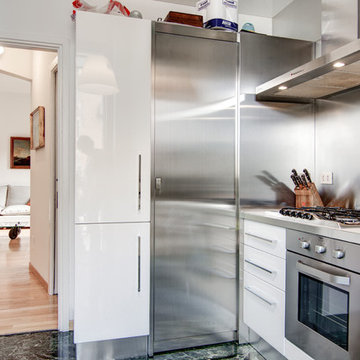
greg abbate
Design ideas for a medium sized contemporary u-shaped open plan kitchen in Milan with a submerged sink, flat-panel cabinets, white cabinets, metal splashback, stainless steel appliances, marble flooring, no island, green floors and beige worktops.
Design ideas for a medium sized contemporary u-shaped open plan kitchen in Milan with a submerged sink, flat-panel cabinets, white cabinets, metal splashback, stainless steel appliances, marble flooring, no island, green floors and beige worktops.
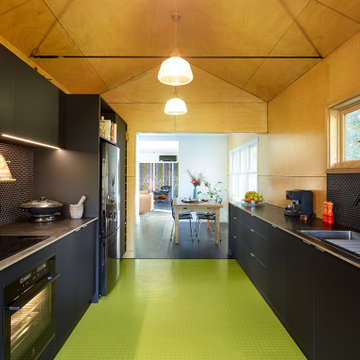
Design ideas for a medium sized contemporary galley enclosed kitchen in Other with a built-in sink, flat-panel cabinets, black cabinets, black splashback, black appliances, green floors, black worktops, lino flooring and a timber clad ceiling.
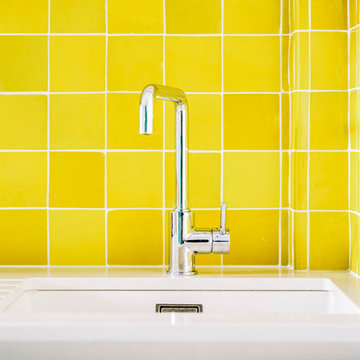
Le projet :
Un appartement classique à remettre au goût du jour et dont les espaces sont à restructurer afin de bénéficier d’un maximum de rangements fonctionnels ainsi que d’une vraie salle de bains avec baignoire et douche.
Notre solution :
Les espaces de cet appartement sont totalement repensés afin de créer une belle entrée avec de nombreux rangements. La cuisine autrefois fermée est ouverte sur le salon et va permettre une circulation fluide de l’entrée vers le salon. Une cloison aux formes arrondies est créée : elle a d’un côté une bibliothèque tout en courbes faisant suite au meuble d’entrée alors que côté cuisine, on découvre une jolie banquette sur mesure avec des coussins jaunes graphiques permettant de déjeuner à deux.
On peut accéder ou cacher la vue sur la cuisine depuis le couloir de l’entrée, grâce à une porte à galandage dissimulée dans la nouvelle cloison.
Le séjour, dont les cloisons séparatives ont été supprimé a été entièrement repris du sol au plafond. Un très beau papier peint avec un paysage asiatique donne de la profondeur à la pièce tandis qu’un grand ensemble menuisé vert a été posé le long du mur de droite.
Ce meuble comprend une première partie avec un dressing pour les amis de passage puis un espace fermé avec des portes montées sur rails qui dissimulent ou dévoilent la TV sans être gêné par des portes battantes. Enfin, le reste du meuble est composé d’une partie basse fermée avec des rangements et en partie haute d’étagères pour la bibliothèque.
On accède à l’espace nuit par une nouvelle porte coulissante donnant sur un couloir avec de part et d’autre des dressings sur mesure couleur gris clair.
La salle de bains qui était minuscule auparavant, a été totalement repensée afin de pouvoir y intégrer une grande baignoire, une grande douche et un meuble vasque.
Une verrière placée au dessus de la baignoire permet de bénéficier de la lumière naturelle en second jour, depuis la chambre attenante.
La chambre de bonne dimension joue la simplicité avec un grand lit et un espace bureau très agréable.
Le style :
Bien que placé au coeur de la Capitale, le propriétaire souhaitait le transformer en un lieu apaisant loin de l’agitation citadine. Jouant sur la palette des camaïeux de verts et des matériaux naturels pour les carrelages, cet appartement est devenu un véritable espace de bien être pour ses habitants.
La cuisine laquée blanche est dynamisée par des carreaux ciments au sol hexagonaux graphiques et verts ainsi qu’une crédence aux zelliges d’un jaune très peps. On retrouve le vert sur le grand ensemble menuisé du séjour choisi depuis les teintes du papier peint panoramique représentant un paysage asiatique et tropical.
Le vert est toujours en vedette dans la salle de bains recouverte de zelliges en deux nuances de teintes. Le meuble vasque ainsi que le sol et la tablier de baignoire sont en teck afin de garder un esprit naturel et chaleureux.
Le laiton est présent par petites touches sur l’ensemble de l’appartement : poignées de meubles, table bistrot, luminaires… Un canapé cosy blanc avec des petites tables vertes mobiles et un tapis graphique reprenant un motif floral composent l’espace salon tandis qu’une table à allonges laquée blanche avec des chaises design transparentes meublent l’espace repas pour recevoir famille et amis, en toute simplicité.
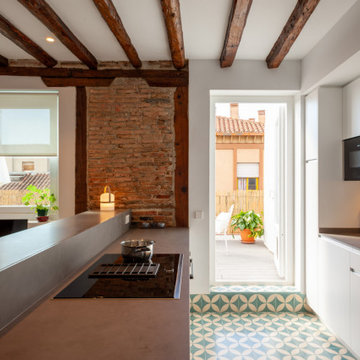
Mediterranean galley kitchen in Madrid with a submerged sink, flat-panel cabinets, white cabinets, grey splashback, black appliances, a breakfast bar, green floors and grey worktops.
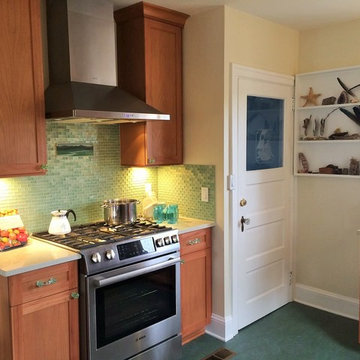
You get a sense of the tight space we were working with in this view of the back door which just clears the new counter under the window. Photo - P.Dilworth

Photo of a small retro l-shaped enclosed kitchen in Louisville with a submerged sink, flat-panel cabinets, light wood cabinets, engineered stone countertops, metallic splashback, porcelain splashback, stainless steel appliances, lino flooring, no island, green floors and grey worktops.
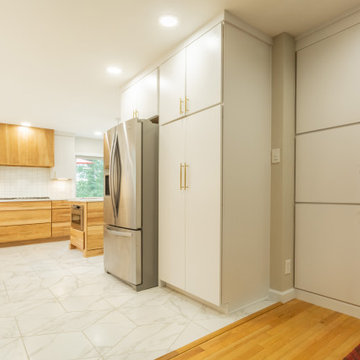
Design ideas for a medium sized retro l-shaped enclosed kitchen in Other with a submerged sink, flat-panel cabinets, medium wood cabinets, engineered stone countertops, white splashback, porcelain splashback, stainless steel appliances, porcelain flooring, an island, green floors and white worktops.
Kitchen with Flat-panel Cabinets and Green Floors Ideas and Designs
4