Kitchen with Flat-panel Cabinets and No Island Ideas and Designs
Refine by:
Budget
Sort by:Popular Today
141 - 160 of 44,262 photos
Item 1 of 3

Set within the Carlton Square Conservation Area in East London, this two-storey end of terrace period property suffered from a lack of natural light, low ceiling heights and a disconnection to the garden at the rear.
The clients preference for an industrial aesthetic along with an assortment of antique fixtures and fittings acquired over many years were an integral factor whilst forming the brief. Steel windows and polished concrete feature heavily, allowing the enlarged living area to be visually connected to the garden with internal floor finishes continuing externally. Floor to ceiling glazing combined with large skylights help define areas for cooking, eating and reading whilst maintaining a flexible open plan space.
This simple yet detailed project located within a prominent Conservation Area required a considered design approach, with a reduced palette of materials carefully selected in response to the existing building and it’s context.
Photographer: Simon Maxwell
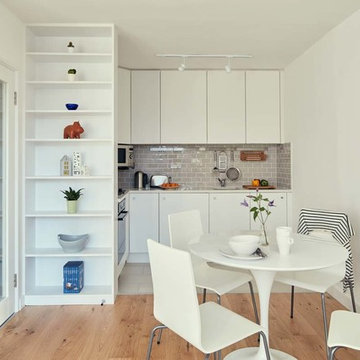
I helped a client renovate this small apartment in 2015. Compact white dining area with oak floor, 90cm diameter tulip table and ikea chairs. Handmade white kitchen, painted mdf. Grey tiled splashback. Hanging rail by Ikea.
Photograph by Philip Lauterbach

This house west of Boston was originally designed in 1958 by the great New England modernist, Henry Hoover. He built his own modern home in Lincoln in 1937, the year before the German émigré Walter Gropius built his own world famous house only a few miles away. By the time this 1958 house was built, Hoover had matured as an architect; sensitively adapting the house to the land and incorporating the clients wish to recreate the indoor-outdoor vibe of their previous home in Hawaii.
The house is beautifully nestled into its site. The slope of the roof perfectly matches the natural slope of the land. The levels of the house delicately step down the hill avoiding the granite ledge below. The entry stairs also follow the natural grade to an entry hall that is on a mid level between the upper main public rooms and bedrooms below. The living spaces feature a south- facing shed roof that brings the sun deep in to the home. Collaborating closely with the homeowner and general contractor, we freshened up the house by adding radiant heat under the new purple/green natural cleft slate floor. The original interior and exterior Douglas fir walls were stripped and refinished.
Photo by: Nat Rea Photography
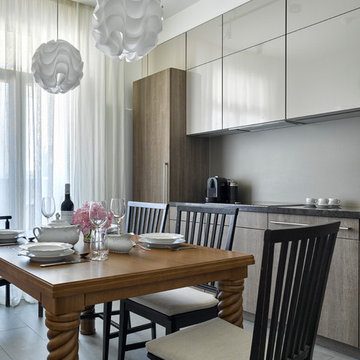
Сергей Ананьев
Inspiration for a contemporary enclosed kitchen in Moscow with flat-panel cabinets, grey splashback, no island and grey floors.
Inspiration for a contemporary enclosed kitchen in Moscow with flat-panel cabinets, grey splashback, no island and grey floors.
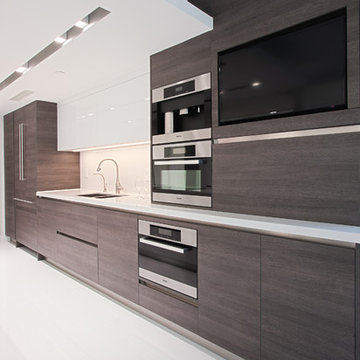
This is an example of a large modern u-shaped kitchen/diner in Miami with a double-bowl sink, flat-panel cabinets, dark wood cabinets, composite countertops, white splashback, stone slab splashback, stainless steel appliances, ceramic flooring and no island.

KuDa Photography
Remodel of SW Portland home. Clients wanted a very modern esthetic. Right Arm Construction worked closely with the Client and the Architect on the project to ensure project scope was met and exceeded. Remodel included kitchen, living room, dining area and exterior areas on front and rear of home. A new garage was also constructed at the same time.
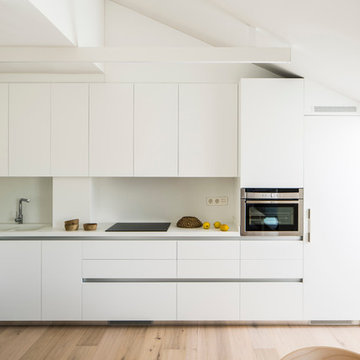
Fotos de Mauricio Fuertes
This is an example of a large contemporary single-wall kitchen/diner in Barcelona with a double-bowl sink, flat-panel cabinets, white cabinets, white splashback, stainless steel appliances, medium hardwood flooring and no island.
This is an example of a large contemporary single-wall kitchen/diner in Barcelona with a double-bowl sink, flat-panel cabinets, white cabinets, white splashback, stainless steel appliances, medium hardwood flooring and no island.

Gillian Jackson
Design ideas for a small contemporary l-shaped open plan kitchen in Toronto with a submerged sink, flat-panel cabinets, grey cabinets, engineered stone countertops, stainless steel appliances, dark hardwood flooring, no island, black splashback and brown floors.
Design ideas for a small contemporary l-shaped open plan kitchen in Toronto with a submerged sink, flat-panel cabinets, grey cabinets, engineered stone countertops, stainless steel appliances, dark hardwood flooring, no island, black splashback and brown floors.
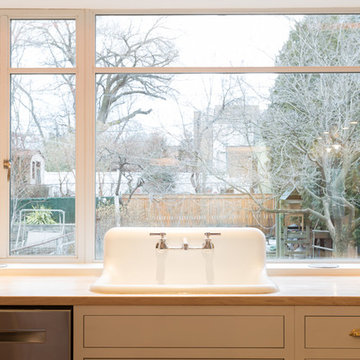
Repurposed farm style sink looking towards backyard.
Inspiration for a medium sized rustic l-shaped kitchen/diner in New York with a belfast sink, flat-panel cabinets, white cabinets, wood worktops, white splashback, metro tiled splashback, stainless steel appliances, medium hardwood flooring and no island.
Inspiration for a medium sized rustic l-shaped kitchen/diner in New York with a belfast sink, flat-panel cabinets, white cabinets, wood worktops, white splashback, metro tiled splashback, stainless steel appliances, medium hardwood flooring and no island.
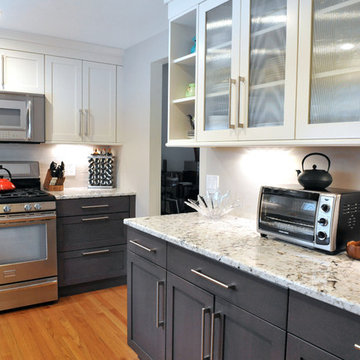
Daniel Gagnon Photography
Design ideas for a medium sized contemporary u-shaped enclosed kitchen in Providence with a single-bowl sink, flat-panel cabinets, white cabinets, granite worktops, grey splashback, stainless steel appliances, light hardwood flooring and no island.
Design ideas for a medium sized contemporary u-shaped enclosed kitchen in Providence with a single-bowl sink, flat-panel cabinets, white cabinets, granite worktops, grey splashback, stainless steel appliances, light hardwood flooring and no island.

Aaron Johnston
Inspiration for a medium sized farmhouse l-shaped kitchen/diner in DC Metro with a belfast sink, flat-panel cabinets, light wood cabinets, tile countertops, white appliances, ceramic flooring and no island.
Inspiration for a medium sized farmhouse l-shaped kitchen/diner in DC Metro with a belfast sink, flat-panel cabinets, light wood cabinets, tile countertops, white appliances, ceramic flooring and no island.

Medium sized retro galley kitchen/diner in Los Angeles with a submerged sink, flat-panel cabinets, dark wood cabinets, quartz worktops, multi-coloured splashback, stainless steel appliances, porcelain flooring, no island, glass tiled splashback, beige floors and white worktops.

Tuck Fauntlerey
Inspiration for a rustic l-shaped kitchen in Other with a belfast sink, flat-panel cabinets, medium wood cabinets, black splashback, stone slab splashback, coloured appliances, dark hardwood flooring and no island.
Inspiration for a rustic l-shaped kitchen in Other with a belfast sink, flat-panel cabinets, medium wood cabinets, black splashback, stone slab splashback, coloured appliances, dark hardwood flooring and no island.
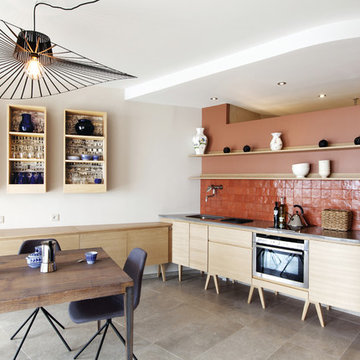
De nouveaux espaces ont été créés, sans l'aide de cloisons mais par des décrochages de plafond qui marque ainsi l'espace cuisine. La suspension aérienne signée La petite friture marque l'espace salle à manger. Photographe : Olivier Warter
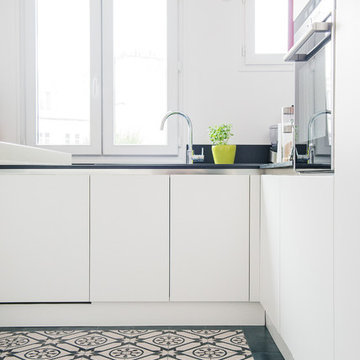
Cyrille Robin
Medium sized contemporary l-shaped enclosed kitchen in Paris with flat-panel cabinets, white cabinets and no island.
Medium sized contemporary l-shaped enclosed kitchen in Paris with flat-panel cabinets, white cabinets and no island.
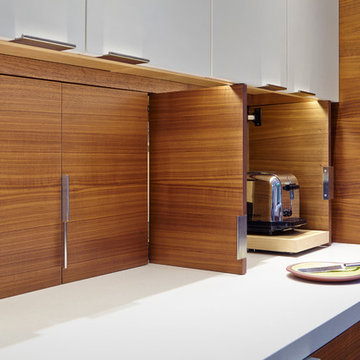
Originally a nearly three-story tall 1920’s European-styled home was turned into a modern villa for work and home. A series of low concrete retaining wall planters and steps gradually takes you up to the second level entry, grounding or anchoring the house into the site, as does a new wrap around veranda and trellis. Large eave overhangs on the upper roof were designed to give the home presence and were accented with a Mid-century orange color. The new master bedroom addition white box creates a better sense of entry and opens to the wrap around veranda at the opposite side. Inside the owners live on the lower floor and work on the upper floor with the garage basement for storage, archives and a ceramics studio. New windows and open spaces were created for the graphic designer owners; displaying their mid-century modern furnishings collection.
A lot of effort went into attempting to lower the house visually by bringing the ground plane higher with the concrete retaining wall planters, steps, wrap around veranda and trellis, and the prominent roof with exaggerated overhangs. That the eaves were painted orange is a cool reflection of the owner’s Dutch heritage. Budget was a driver for the project and it was determined that the footprint of the home should have minimal extensions and that the new windows remain in the same relative locations as the old ones. Wall removal was utilized versus moving and building new walls where possible.
Photo Credit: John Sutton Photography.
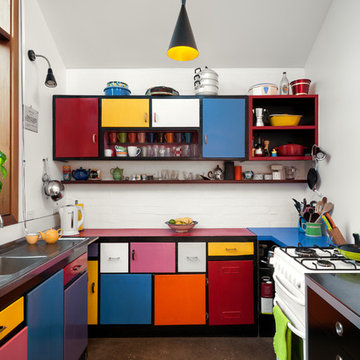
photographer Emma Cross
Inspiration for a small bohemian u-shaped kitchen in Melbourne with flat-panel cabinets, laminate countertops, white splashback, no island, an integrated sink, white appliances, concrete flooring, grey floors and red worktops.
Inspiration for a small bohemian u-shaped kitchen in Melbourne with flat-panel cabinets, laminate countertops, white splashback, no island, an integrated sink, white appliances, concrete flooring, grey floors and red worktops.
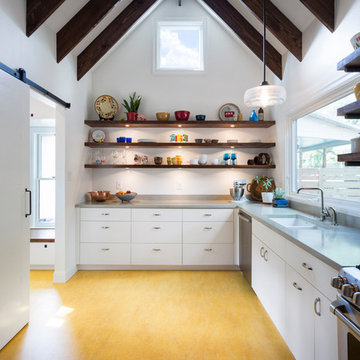
Whit Preston
This is an example of a farmhouse kitchen in Austin with a submerged sink, flat-panel cabinets, white cabinets, stainless steel appliances, no island and yellow floors.
This is an example of a farmhouse kitchen in Austin with a submerged sink, flat-panel cabinets, white cabinets, stainless steel appliances, no island and yellow floors.

The concept of a modern design was created through the use of two-toned acrylic Grabill cabinets, stainless appliances, quartz countertops and a glass tile backsplash.
The simple stainless hood installed in front of large format Porcelanosa tile creates a striking focal point, while a monochromatic color palette of grays and whites achieve the feel of a cohesive and airy space.
Additionally, ample amounts of artificial light, was designed to keep this kitchen bright and inviting.

Paul Craig
This is an example of a medium sized scandi u-shaped enclosed kitchen in London with an integrated sink, flat-panel cabinets, stainless steel cabinets, stainless steel worktops, white splashback, ceramic splashback, stainless steel appliances, painted wood flooring and no island.
This is an example of a medium sized scandi u-shaped enclosed kitchen in London with an integrated sink, flat-panel cabinets, stainless steel cabinets, stainless steel worktops, white splashback, ceramic splashback, stainless steel appliances, painted wood flooring and no island.
Kitchen with Flat-panel Cabinets and No Island Ideas and Designs
8