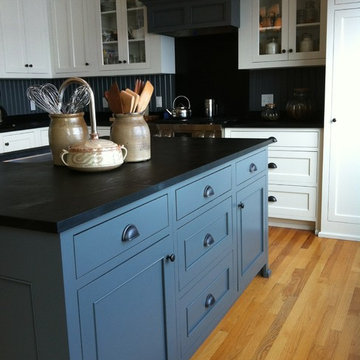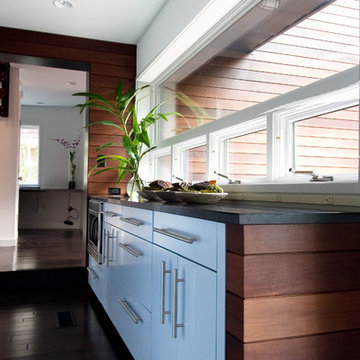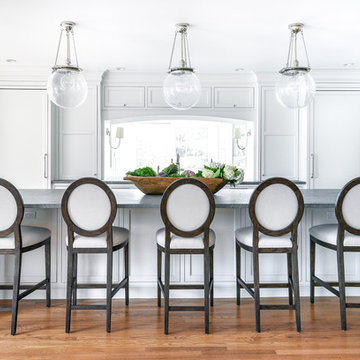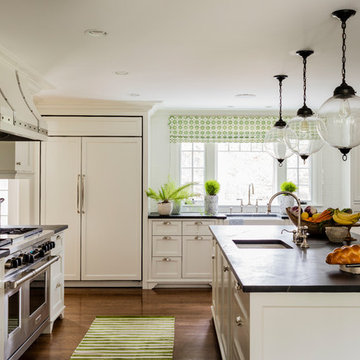Kitchen with Flat-panel Cabinets and Soapstone Worktops Ideas and Designs
Refine by:
Budget
Sort by:Popular Today
1 - 20 of 2,648 photos
Item 1 of 3

Nat Rea Photography
This is an example of a medium sized bohemian single-wall open plan kitchen in Boston with a submerged sink, flat-panel cabinets, light wood cabinets, soapstone worktops, black splashback, stone slab splashback, integrated appliances, light hardwood flooring and an island.
This is an example of a medium sized bohemian single-wall open plan kitchen in Boston with a submerged sink, flat-panel cabinets, light wood cabinets, soapstone worktops, black splashback, stone slab splashback, integrated appliances, light hardwood flooring and an island.

The custom beech cabinetry and Milestone inset contrast nicely with the dark soapstone counters and backsplash. Photography: Andrew Pogue Photography.

Inspiration for a medium sized scandi galley open plan kitchen in Austin with a submerged sink, flat-panel cabinets, black cabinets, soapstone worktops, white splashback, ceramic splashback, stainless steel appliances, light hardwood flooring, an island, beige floors and black worktops.

This is an example of a large modern l-shaped open plan kitchen in Los Angeles with a submerged sink, flat-panel cabinets, white cabinets, soapstone worktops, black splashback, stone slab splashback, integrated appliances, an island, black worktops, feature lighting, concrete flooring and grey floors.

Photo of a large classic l-shaped kitchen/diner in Philadelphia with a belfast sink, flat-panel cabinets, white cabinets, soapstone worktops, white splashback, ceramic splashback, integrated appliances, light hardwood flooring, an island and grey worktops.

Photo of a rustic l-shaped open plan kitchen in Seattle with a double-bowl sink, flat-panel cabinets, light wood cabinets, soapstone worktops, multi-coloured splashback, mosaic tiled splashback, stainless steel appliances, light hardwood flooring, an island and beige floors.

Troy Thies Photagraphy
Design ideas for a medium sized country l-shaped open plan kitchen in Minneapolis with a belfast sink, flat-panel cabinets, soapstone worktops, white splashback, metro tiled splashback, an island, medium wood cabinets, dark hardwood flooring, integrated appliances and brown floors.
Design ideas for a medium sized country l-shaped open plan kitchen in Minneapolis with a belfast sink, flat-panel cabinets, soapstone worktops, white splashback, metro tiled splashback, an island, medium wood cabinets, dark hardwood flooring, integrated appliances and brown floors.

The wood used for the cabinetry was passed through a steel comb roller on a belt planer to give it a rugged but smooth texture expressing the wood grain and reminiscence of tree bark.
-The industrial looking metal dining table on wheels reflects the outdoor light brightening the space and enhancing the informal feel of a fun home. The Oxgut chairs with rolls are made with recycled fire-hoses!

Christopher Davison, AIA
Photo of a medium sized modern galley kitchen/diner in Austin with a submerged sink, flat-panel cabinets, grey cabinets, soapstone worktops, stainless steel appliances, light hardwood flooring, an island and beige splashback.
Photo of a medium sized modern galley kitchen/diner in Austin with a submerged sink, flat-panel cabinets, grey cabinets, soapstone worktops, stainless steel appliances, light hardwood flooring, an island and beige splashback.

Curtis Furniture Co., located in Evans Mills, NY designed and built this beautiful custom kitchen for a client in Hammond, NY. From design to installation, Curtis Furniture Co. built this kitchen right with the client and created their dream kitchen. Our designers are always on hand in the full showroom on Route 342 in Evans Mills, NY. to help you design your custom, handcrafted kitchen. You are welcomed to walk out into our full shop to see where each piece is built to perfection!

This kitchen has many interesting elements that set it apart.
The sense of openness is created by the raised ceiling and multiple ceiling levels, lighting and light colored cabinets.
A custom hood over the stone back splash creates a wonderful focal point with it's traditional style architectural mill work complimenting the islands use of reclaimed wood (as seen on the ceiling as well) transitional tapered legs, and the use of Carrara marble on the island top.
This kitchen was featured in a Houzz Kitchen of the Week article!
Photography by Alicia's Art, LLC
RUDLOFF Custom Builders, is a residential construction company that connects with clients early in the design phase to ensure every detail of your project is captured just as you imagined. RUDLOFF Custom Builders will create the project of your dreams that is executed by on-site project managers and skilled craftsman, while creating lifetime client relationships that are build on trust and integrity.
We are a full service, certified remodeling company that covers all of the Philadelphia suburban area including West Chester, Gladwynne, Malvern, Wayne, Haverford and more.
As a 6 time Best of Houzz winner, we look forward to working with you on your next project.

Medium sized rustic u-shaped open plan kitchen in Boston with a belfast sink, flat-panel cabinets, medium wood cabinets, soapstone worktops, black splashback, stainless steel appliances, medium hardwood flooring and a breakfast bar.

Designed with Rosemary Merrill, AKBD, while at Casa Verde Design;
Photo Credit: Andrea Rugg
Photo of a medium sized traditional u-shaped enclosed kitchen in Minneapolis with a submerged sink, grey splashback, metro tiled splashback, stainless steel appliances, an island, flat-panel cabinets, soapstone worktops and medium hardwood flooring.
Photo of a medium sized traditional u-shaped enclosed kitchen in Minneapolis with a submerged sink, grey splashback, metro tiled splashback, stainless steel appliances, an island, flat-panel cabinets, soapstone worktops and medium hardwood flooring.

Photos by Casey Woods
Design ideas for a medium sized modern enclosed kitchen in Austin with flat-panel cabinets, white cabinets, stainless steel appliances, soapstone worktops and an island.
Design ideas for a medium sized modern enclosed kitchen in Austin with flat-panel cabinets, white cabinets, stainless steel appliances, soapstone worktops and an island.

Rustic industrial kitchen with textured dark wood cabinetry, black countertops and backsplash, an iron wrapped hood, and milk globe sconces lead into the dining room that boasts a table for 8, wrapped beams, oversized wall tapestry, and an Anders pendant.

© Cindy Apple Photography
Medium sized midcentury l-shaped enclosed kitchen in Seattle with a submerged sink, flat-panel cabinets, medium wood cabinets, soapstone worktops, white splashback, ceramic splashback, stainless steel appliances, medium hardwood flooring, an island and black worktops.
Medium sized midcentury l-shaped enclosed kitchen in Seattle with a submerged sink, flat-panel cabinets, medium wood cabinets, soapstone worktops, white splashback, ceramic splashback, stainless steel appliances, medium hardwood flooring, an island and black worktops.

Inspiration for a large classic l-shaped kitchen/diner in Philadelphia with a belfast sink, flat-panel cabinets, white cabinets, soapstone worktops, white splashback, ceramic splashback, integrated appliances, light hardwood flooring, an island and grey worktops.

Large contemporary u-shaped kitchen/diner in Denver with a double-bowl sink, flat-panel cabinets, black cabinets, soapstone worktops, white splashback, stone slab splashback, integrated appliances, light hardwood flooring, an island, beige floors and black worktops.

KT2DesignGroup
Michael J Lee Photography
This is an example of a large classic l-shaped kitchen/diner in Boston with a belfast sink, flat-panel cabinets, white cabinets, soapstone worktops, white splashback, metro tiled splashback, integrated appliances, medium hardwood flooring, an island and brown floors.
This is an example of a large classic l-shaped kitchen/diner in Boston with a belfast sink, flat-panel cabinets, white cabinets, soapstone worktops, white splashback, metro tiled splashback, integrated appliances, medium hardwood flooring, an island and brown floors.

Photographer: Thomas Robert Clark
Medium sized rustic l-shaped kitchen in Philadelphia with a belfast sink, medium wood cabinets, soapstone worktops, white splashback, glass tiled splashback, stainless steel appliances, medium hardwood flooring, an island, brown floors and flat-panel cabinets.
Medium sized rustic l-shaped kitchen in Philadelphia with a belfast sink, medium wood cabinets, soapstone worktops, white splashback, glass tiled splashback, stainless steel appliances, medium hardwood flooring, an island, brown floors and flat-panel cabinets.
Kitchen with Flat-panel Cabinets and Soapstone Worktops Ideas and Designs
1