Kitchen with Flat-panel Cabinets and Soapstone Worktops Ideas and Designs
Refine by:
Budget
Sort by:Popular Today
161 - 180 of 2,652 photos
Item 1 of 3
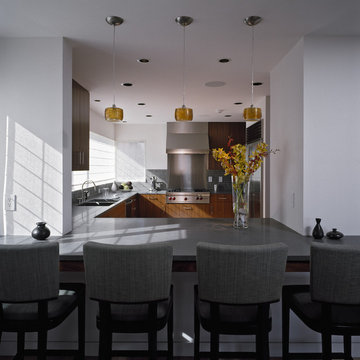
Modern open kitchen.
Photo by Benjamin Benschneider
Photo of a modern u-shaped kitchen/diner in Seattle with stainless steel appliances, a submerged sink, flat-panel cabinets, medium wood cabinets, soapstone worktops, grey splashback and stone slab splashback.
Photo of a modern u-shaped kitchen/diner in Seattle with stainless steel appliances, a submerged sink, flat-panel cabinets, medium wood cabinets, soapstone worktops, grey splashback and stone slab splashback.
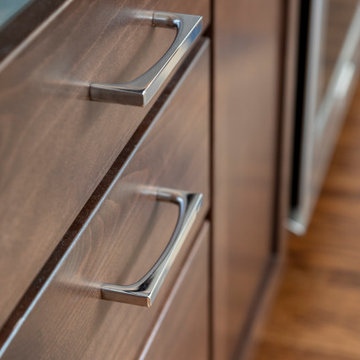
Modern and ergonomic chrome cabinet pulls on wood drawers. © Cindy Apple Photography
Photo of a contemporary single-wall kitchen/diner in Seattle with flat-panel cabinets, dark wood cabinets, soapstone worktops, black splashback, mosaic tiled splashback, stainless steel appliances, medium hardwood flooring, an island and black worktops.
Photo of a contemporary single-wall kitchen/diner in Seattle with flat-panel cabinets, dark wood cabinets, soapstone worktops, black splashback, mosaic tiled splashback, stainless steel appliances, medium hardwood flooring, an island and black worktops.
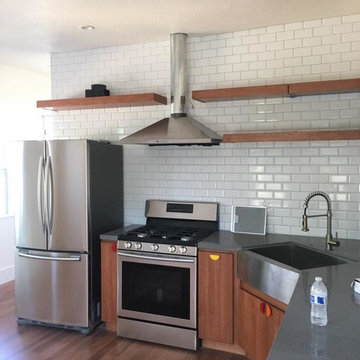
Medium sized traditional l-shaped enclosed kitchen in San Francisco with a belfast sink, flat-panel cabinets, medium wood cabinets, soapstone worktops, white splashback, metro tiled splashback, stainless steel appliances, medium hardwood flooring, no island, brown floors and black worktops.

Natural stone outdoor kitchen with a 26’ long soapstone serpentine bar. A few of the features included: Alfresco grill, Lynx side burner, weather sealed pantry, and a garbage/recycling drawer. Designed & under construction by Garden Artisans LLC — with Dan Jamet
Designed & photo by Peter Jamet in Skillman, New Jersey.
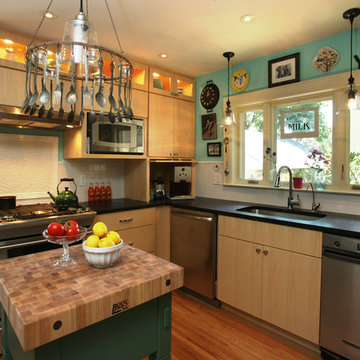
Kitchen cabinets are made of natural maple in a flat front door style. The small kitchen was maximized for efficiency with a mixer lift, appliance garage, trash compactor, and cabinets to the ceiling. A bright cheery paint color and the homeowners collections add to the eclectic feel of the space. Studio Polaris Photography.
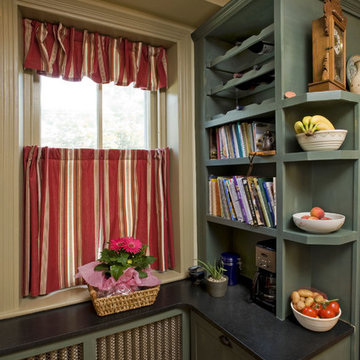
Hub Wilson
Photo of a medium sized classic l-shaped kitchen pantry in Philadelphia with a belfast sink, flat-panel cabinets, medium wood cabinets, soapstone worktops, white splashback, metal splashback, stainless steel appliances, light hardwood flooring and no island.
Photo of a medium sized classic l-shaped kitchen pantry in Philadelphia with a belfast sink, flat-panel cabinets, medium wood cabinets, soapstone worktops, white splashback, metal splashback, stainless steel appliances, light hardwood flooring and no island.
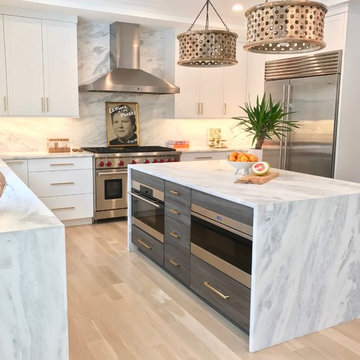
Inspiration for a medium sized contemporary u-shaped open plan kitchen in New York with flat-panel cabinets, medium wood cabinets, soapstone worktops, grey splashback, light hardwood flooring, an island, a submerged sink, stone slab splashback, stainless steel appliances and beige floors.
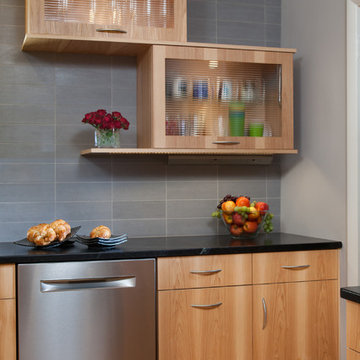
Carl Socolow
Photo of a small contemporary single-wall enclosed kitchen in Other with a submerged sink, flat-panel cabinets, light wood cabinets, soapstone worktops, grey splashback, porcelain splashback, stainless steel appliances, light hardwood flooring and no island.
Photo of a small contemporary single-wall enclosed kitchen in Other with a submerged sink, flat-panel cabinets, light wood cabinets, soapstone worktops, grey splashback, porcelain splashback, stainless steel appliances, light hardwood flooring and no island.
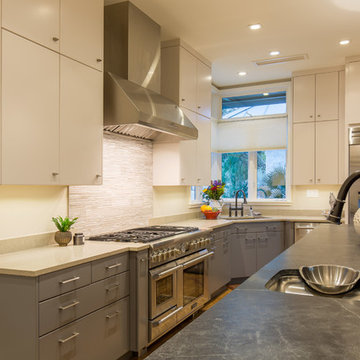
Christopher Davison, AIA
This is an example of a large modern l-shaped kitchen/diner in Austin with a submerged sink, flat-panel cabinets, grey cabinets, soapstone worktops, beige splashback, matchstick tiled splashback, stainless steel appliances, light hardwood flooring and an island.
This is an example of a large modern l-shaped kitchen/diner in Austin with a submerged sink, flat-panel cabinets, grey cabinets, soapstone worktops, beige splashback, matchstick tiled splashback, stainless steel appliances, light hardwood flooring and an island.
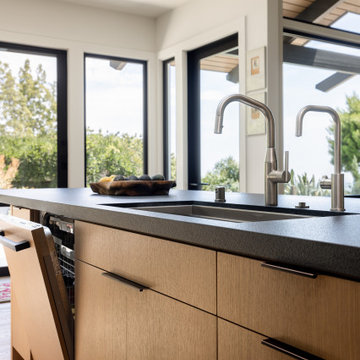
Materials
Countertop: Soapstone
Range Hood: Marble
Cabinets: Vertical Grain White Oak
Appliances
Range: Wolf
Dishwasher: Miele
Fridge: Subzero
Water dispenser: Zip Water

Cabinetry: Starmark
Style: Bridgeport w/ Standard Slab Drawers
Finish: (Perimeter: Hickory - Oregano; Dry Bar/Locker: Maple - Sage)
Countertop: (Customer Own) Black Soapstone
Sink: (Customer’s Own)
Faucet: (Customer’s Own)
Hardware: Hardware Resources – Zane Pulls in Brushed Pewter (varying sizes)
Backsplash & Floor Tile: (Customer’s Own)
Glass Door Inserts: Glassource - Chinchilla
Designer: Devon Moore
Contractor: Stonik Services
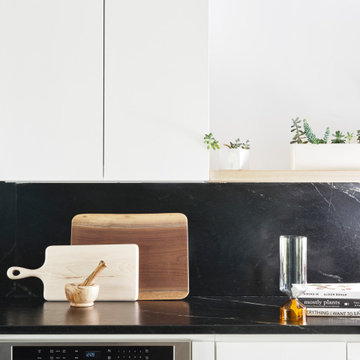
Inspiration for a medium sized scandi l-shaped open plan kitchen in San Francisco with a submerged sink, flat-panel cabinets, white cabinets, soapstone worktops, black splashback, stone slab splashback, stainless steel appliances, an island and black worktops.
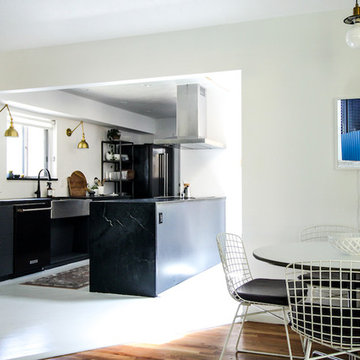
The open plan kitchen design ties in nicely with the rest of the adjacent living spaces while the enhanced Alberene Soapstone from the historic Polycor Virginia quarry creates a soothing backdrop.
Photo: Karen Krum
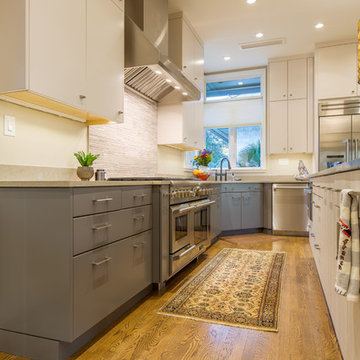
Christopher Davison, AIA
Inspiration for a medium sized modern galley kitchen/diner in Austin with a submerged sink, flat-panel cabinets, grey cabinets, soapstone worktops, multi-coloured splashback, mosaic tiled splashback, stainless steel appliances, light hardwood flooring and an island.
Inspiration for a medium sized modern galley kitchen/diner in Austin with a submerged sink, flat-panel cabinets, grey cabinets, soapstone worktops, multi-coloured splashback, mosaic tiled splashback, stainless steel appliances, light hardwood flooring and an island.
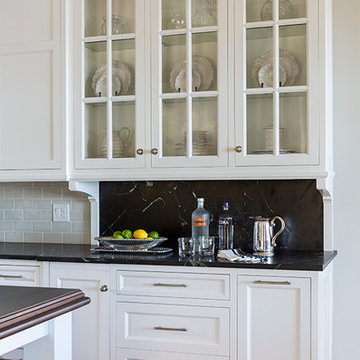
Co-Designed with Rosemary Merrill, AKBD while at Casa Verde Design
Large classic l-shaped kitchen in Minneapolis with a belfast sink, flat-panel cabinets, white cabinets, soapstone worktops, black splashback, stone slab splashback, integrated appliances, medium hardwood flooring and an island.
Large classic l-shaped kitchen in Minneapolis with a belfast sink, flat-panel cabinets, white cabinets, soapstone worktops, black splashback, stone slab splashback, integrated appliances, medium hardwood flooring and an island.
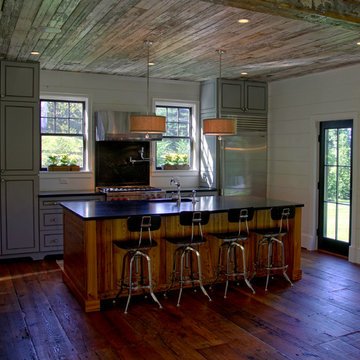
Todd Tully Danner, AIA, IIDA
Photo of a small country single-wall open plan kitchen in Wilmington with a submerged sink, flat-panel cabinets, grey cabinets, soapstone worktops, stainless steel appliances, dark hardwood flooring, an island and brown floors.
Photo of a small country single-wall open plan kitchen in Wilmington with a submerged sink, flat-panel cabinets, grey cabinets, soapstone worktops, stainless steel appliances, dark hardwood flooring, an island and brown floors.
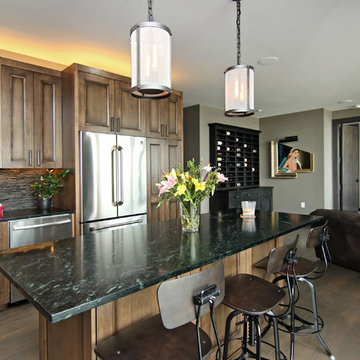
Brandon Rowell Photography
Photo of a medium sized contemporary l-shaped open plan kitchen in Minneapolis with a submerged sink, flat-panel cabinets, medium wood cabinets, soapstone worktops, grey splashback, stone tiled splashback, stainless steel appliances, medium hardwood flooring and an island.
Photo of a medium sized contemporary l-shaped open plan kitchen in Minneapolis with a submerged sink, flat-panel cabinets, medium wood cabinets, soapstone worktops, grey splashback, stone tiled splashback, stainless steel appliances, medium hardwood flooring and an island.
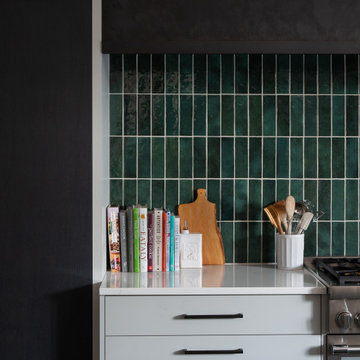
The overall vision for the kitchen is a modern, slightly edgy space that is still warm and inviting. As a designer, I like to push people out of their comfort zones. We’ve done that a few ways with this kitchen – Ebony and matte gray cabinets, mixing cabinet and countertop materials, and mixing metals.
We’ve all seen and done the white kitchen for the last 10 years. I wanted to demonstrate that a black kitchen is functional and dramatic and not the dark cave everyone fears.
To soften the black, we’ve incorporated organic elements like natural woods, handmade backsplash tiles, brass and the flowing, organic patterns of the fabrics.
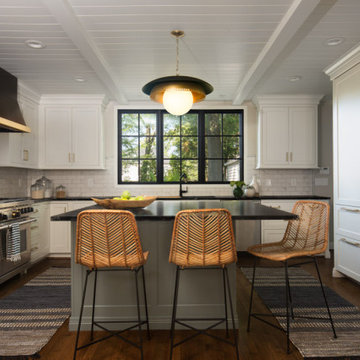
Photo of a medium sized modern u-shaped kitchen/diner in St Louis with a submerged sink, flat-panel cabinets, white cabinets, soapstone worktops, white splashback, marble splashback, integrated appliances, medium hardwood flooring, an island, brown floors and black worktops.
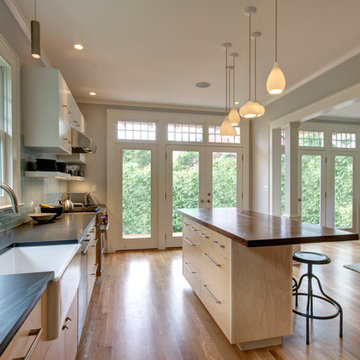
Kitchen and family room expansion and full renovation, with doors to new back deck
This is an example of a medium sized contemporary l-shaped open plan kitchen in Portland with a belfast sink, flat-panel cabinets, light wood cabinets, soapstone worktops, blue splashback, glass tiled splashback, stainless steel appliances, medium hardwood flooring and an island.
This is an example of a medium sized contemporary l-shaped open plan kitchen in Portland with a belfast sink, flat-panel cabinets, light wood cabinets, soapstone worktops, blue splashback, glass tiled splashback, stainless steel appliances, medium hardwood flooring and an island.
Kitchen with Flat-panel Cabinets and Soapstone Worktops Ideas and Designs
9