Kitchen with Flat-panel Cabinets and Soapstone Worktops Ideas and Designs
Refine by:
Budget
Sort by:Popular Today
201 - 220 of 2,672 photos
Item 1 of 3
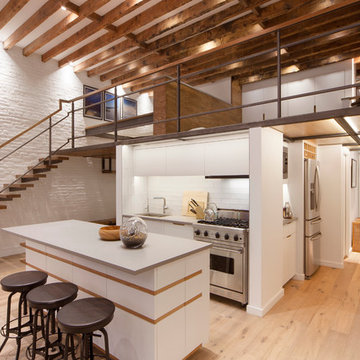
Photography by Nico Arellano
Design ideas for a medium sized urban single-wall open plan kitchen in New York with flat-panel cabinets, white cabinets, white splashback, glass tiled splashback, stainless steel appliances, medium hardwood flooring, an island, a submerged sink and soapstone worktops.
Design ideas for a medium sized urban single-wall open plan kitchen in New York with flat-panel cabinets, white cabinets, white splashback, glass tiled splashback, stainless steel appliances, medium hardwood flooring, an island, a submerged sink and soapstone worktops.

The 7,600 square-foot residence was designed for large, memorable gatherings of family and friends at the lake, as well as creating private spaces for smaller family gatherings. Keeping in dialogue with the surrounding site, a palette of natural materials and finishes was selected to provide a classic backdrop for all activities, bringing importance to the adjoining environment.
In optimizing the views of the lake and developing a strategy to maximize natural ventilation, an ideal, open-concept living scheme was implemented. The kitchen, dining room, living room and screened porch are connected, allowing for the large family gatherings to take place inside, should the weather not cooperate. Two main level master suites remain private from the rest of the program; yet provide a complete sense of incorporation. Bringing the natural finishes to the interior of the residence, provided the opportunity for unique focal points that complement the stunning stone fireplace and timber trusses.
Photographer: John Hession
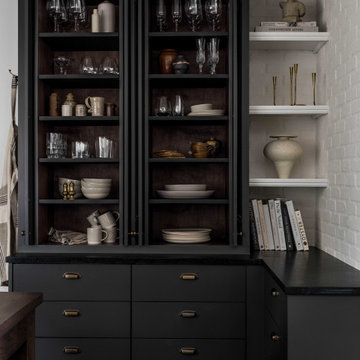
In a full-scale design, renovation, and furnishings project, we completely transformed this space for our clients by infusing it with only the most charming of details. The first-floor expanded kitchen features smoky black cabinetry and textural brick walls, while the second-floor main suite boasts incredibly well-appointed built-in closets that add extensive storage all while incorporating sleek colonial-inspired character back into the space.
The overall scope of this project required a hefty, multi-floor, full gut “floverhaul” i.e., the overhaul of a home’s floor plan with attention to spatial flow and in this case storage. The areas we renovated head-to-toe in order to transform this house into our clients’ dream home include the kitchen, entryway, pantry, mudroom, and main suite.
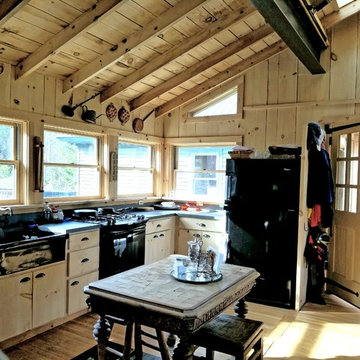
The kitchen in the middle camp was refinished with bleached pine boards milled on the property. Two steel beams were placed in the great room, compensating for the low ceiling that was removed during the renovation. The bleached pine was used for custom cabinets as well as shelving throughout the camp.
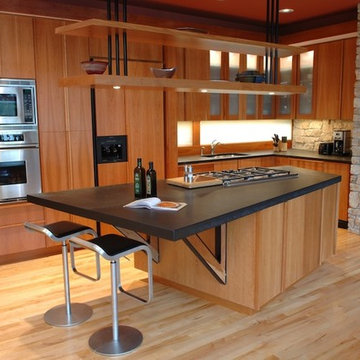
Treleven Photography
Design ideas for a medium sized contemporary l-shaped open plan kitchen in Minneapolis with a double-bowl sink, flat-panel cabinets, medium wood cabinets, soapstone worktops, integrated appliances, light hardwood flooring and an island.
Design ideas for a medium sized contemporary l-shaped open plan kitchen in Minneapolis with a double-bowl sink, flat-panel cabinets, medium wood cabinets, soapstone worktops, integrated appliances, light hardwood flooring and an island.
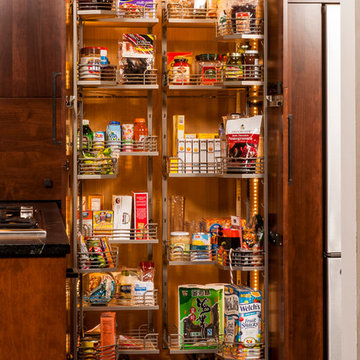
Steven Paul Whitsitt
Medium sized contemporary u-shaped kitchen/diner in Raleigh with a double-bowl sink, flat-panel cabinets, medium wood cabinets, soapstone worktops, stainless steel appliances, cork flooring and a breakfast bar.
Medium sized contemporary u-shaped kitchen/diner in Raleigh with a double-bowl sink, flat-panel cabinets, medium wood cabinets, soapstone worktops, stainless steel appliances, cork flooring and a breakfast bar.
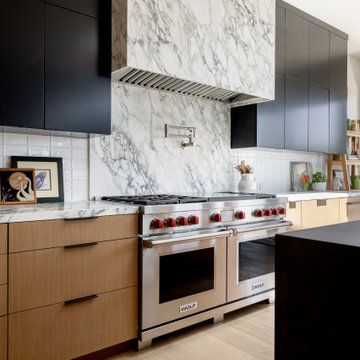
Materials
Countertop: Soapstone
Range Hood: Marble
Cabinets: Vertical Grain White Oak
Appliances
Range: @subzeroandwolf
Dishwasher: @mieleusa
Fridge: @subzeroandwolf
Water dispenser: @zipwaterus
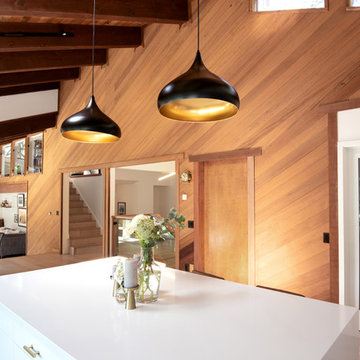
Open concept kitchen with a gorgeous old growth redwood wall
Inspiration for a medium sized eclectic kitchen/diner in Austin with a built-in sink, flat-panel cabinets, white cabinets, soapstone worktops, white splashback, ceramic splashback, stainless steel appliances, light hardwood flooring, an island, grey floors and white worktops.
Inspiration for a medium sized eclectic kitchen/diner in Austin with a built-in sink, flat-panel cabinets, white cabinets, soapstone worktops, white splashback, ceramic splashback, stainless steel appliances, light hardwood flooring, an island, grey floors and white worktops.
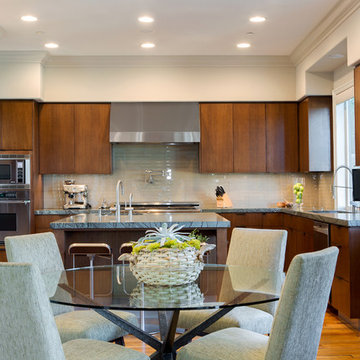
This is an example of a large u-shaped kitchen/diner in Orange County with a submerged sink, flat-panel cabinets, medium wood cabinets, soapstone worktops, green splashback, glass tiled splashback, stainless steel appliances, medium hardwood flooring, an island and brown floors.
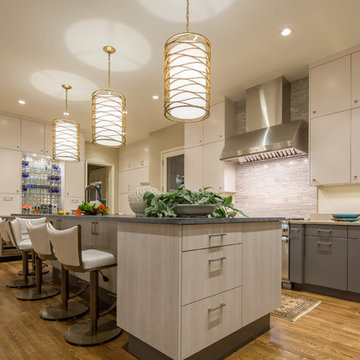
Christopher Davison, AIA
Photo of a large modern galley kitchen/diner in Austin with flat-panel cabinets, grey cabinets, soapstone worktops, an island, a submerged sink, multi-coloured splashback, mosaic tiled splashback, stainless steel appliances and light hardwood flooring.
Photo of a large modern galley kitchen/diner in Austin with flat-panel cabinets, grey cabinets, soapstone worktops, an island, a submerged sink, multi-coloured splashback, mosaic tiled splashback, stainless steel appliances and light hardwood flooring.
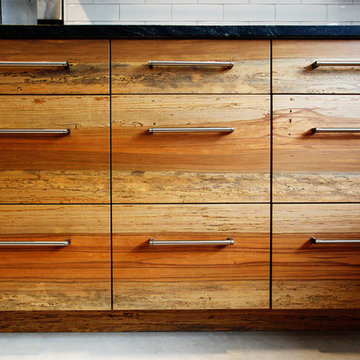
Modern Loft designed and built by Sullivan Building & Design Group.
Kitchen Cabinetry built by Cider Press Woodworks, made from sustainably harvested Ecuadorian hardwood.
Photo credit: Kathleen Connally
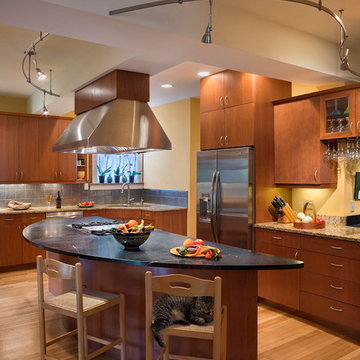
Interrupting the curved lighting track where it intersects a beam creates the illusion that the lighting track goes through the beam. The gracious curve of the lighting track complements the curved edge of the island countertop below. Photography: Richard Sprengeler
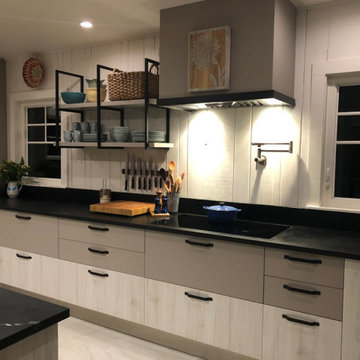
Photo of a medium sized modern u-shaped kitchen/diner in Other with a submerged sink, flat-panel cabinets, grey cabinets, soapstone worktops, white splashback, wood splashback, stainless steel appliances, a breakfast bar and black worktops.
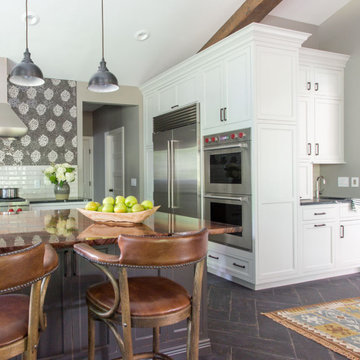
Photo of an expansive classic u-shaped open plan kitchen in St Louis with a submerged sink, flat-panel cabinets, white cabinets, soapstone worktops, multi-coloured splashback, ceramic splashback, stainless steel appliances, porcelain flooring, multiple islands, grey floors and grey worktops.
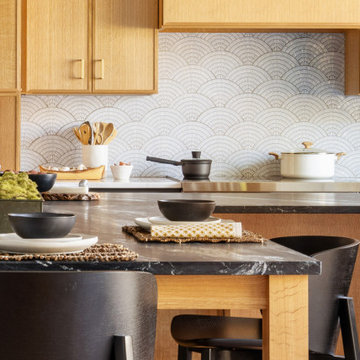
Kitchen in Philadelphia with flat-panel cabinets, light wood cabinets and soapstone worktops.
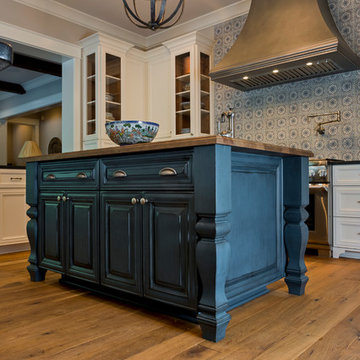
Jim Schmid
Expansive traditional single-wall kitchen in Charlotte with a belfast sink, flat-panel cabinets, white cabinets, soapstone worktops, blue splashback, ceramic splashback, stainless steel appliances, medium hardwood flooring and multiple islands.
Expansive traditional single-wall kitchen in Charlotte with a belfast sink, flat-panel cabinets, white cabinets, soapstone worktops, blue splashback, ceramic splashback, stainless steel appliances, medium hardwood flooring and multiple islands.
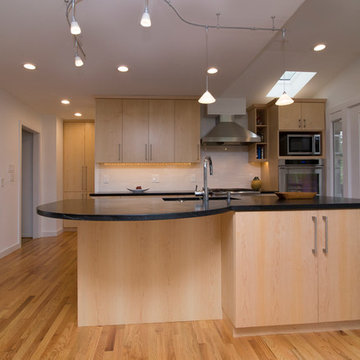
Marilyn Peryer Style House Photography
Large contemporary galley open plan kitchen in Raleigh with a submerged sink, flat-panel cabinets, soapstone worktops, white splashback, stainless steel appliances, an island, light wood cabinets, ceramic splashback, medium hardwood flooring, orange floors and black worktops.
Large contemporary galley open plan kitchen in Raleigh with a submerged sink, flat-panel cabinets, soapstone worktops, white splashback, stainless steel appliances, an island, light wood cabinets, ceramic splashback, medium hardwood flooring, orange floors and black worktops.
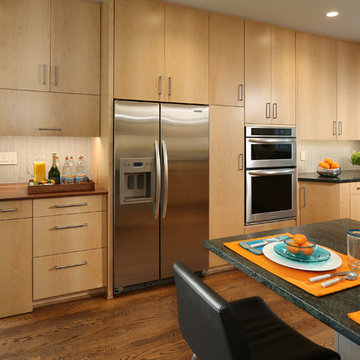
Medium sized contemporary u-shaped kitchen/diner in Los Angeles with a submerged sink, flat-panel cabinets, light wood cabinets, soapstone worktops, glass tiled splashback, stainless steel appliances, medium hardwood flooring and a breakfast bar.
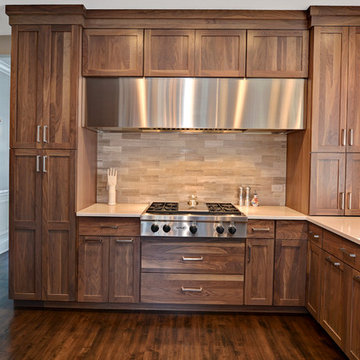
Inspiration for a medium sized contemporary galley kitchen/diner in Chicago with a double-bowl sink, flat-panel cabinets, dark wood cabinets, soapstone worktops, beige splashback, ceramic splashback, stainless steel appliances, ceramic flooring, no island and brown floors.
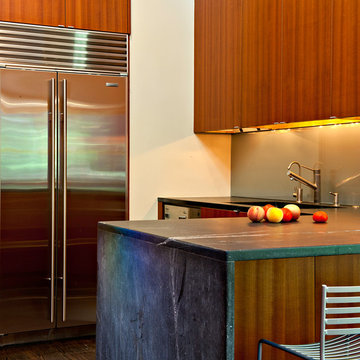
Photograph by Sandy Noble.
Large modern l-shaped kitchen/diner in New York with flat-panel cabinets, medium wood cabinets, soapstone worktops, metallic splashback, metal splashback, stainless steel appliances, dark hardwood flooring and a breakfast bar.
Large modern l-shaped kitchen/diner in New York with flat-panel cabinets, medium wood cabinets, soapstone worktops, metallic splashback, metal splashback, stainless steel appliances, dark hardwood flooring and a breakfast bar.
Kitchen with Flat-panel Cabinets and Soapstone Worktops Ideas and Designs
11